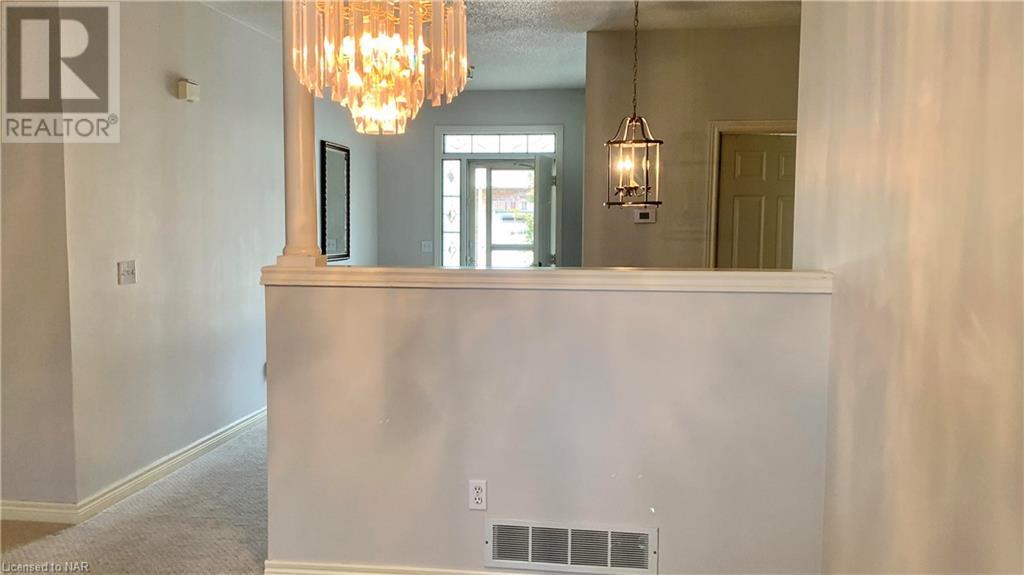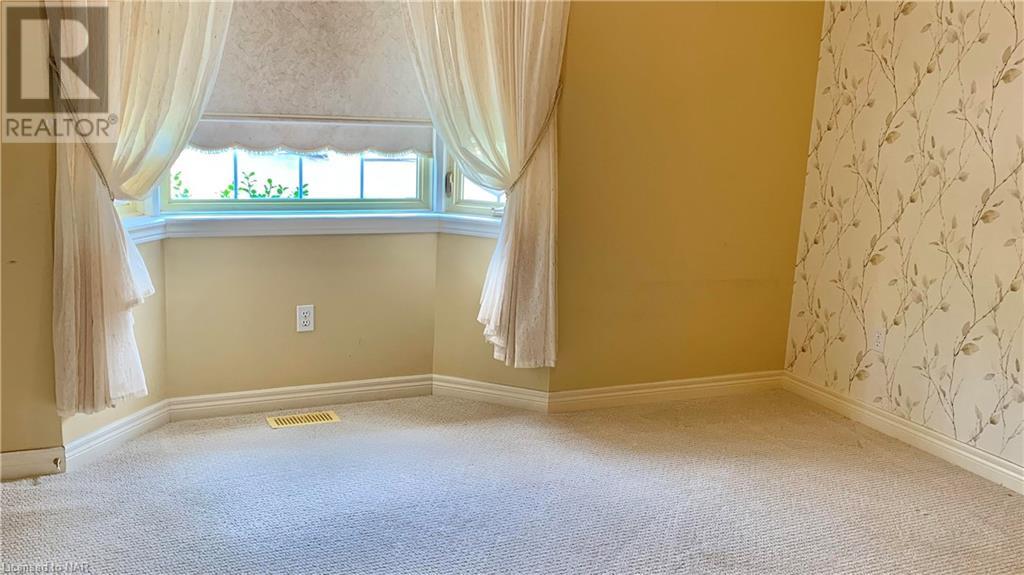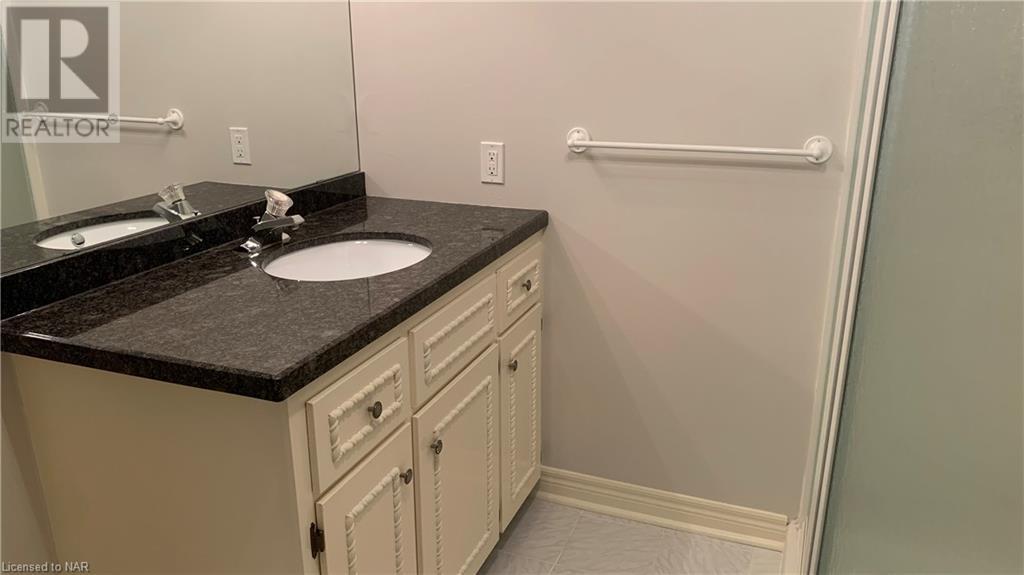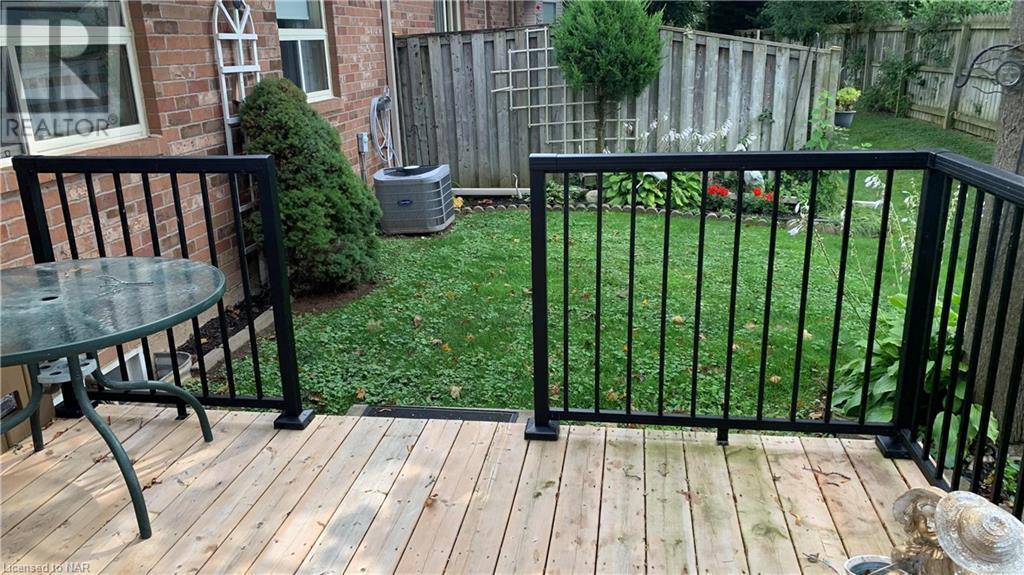99 Linwell Road Unit# 33 St. Catharines, Ontario L2N 1R6
$675,000Maintenance, Insurance, Cable TV, Landscaping, Water, Parking
$530.87 Monthly
Maintenance, Insurance, Cable TV, Landscaping, Water, Parking
$530.87 MonthlyWELCOME TO EASY LIVING AT OLDE PORT ESTATES AT 99 LINWELL RD IN NORTH ST. CATHARINES. THIS QUAINT LITTLE HIDDEN GEM CONSISTS OF 38 ALL BRICK BUNGALOW TOWNHOMES WITH ATTACHED GARAGES. THE LOCATION HERE IS KEY AS ITS ONLY MINUTES TO ALL AMENTIES AND THE Q.E.W. EXTREMELY WELL KEPT 2 BR WITH MAIN FLOOR LAUNDRY ROOM , ENSUITE AND WALK IN CLOSET. NICE VIEW OF THE 3 WAY GAS FIREPLACE FROM THE LIVING ROOM AND KITCHEN. PATIO DOORS OFF KITCHEN TO A PRIVATE NEW DECK. CONVENIENT LAUNDRY ROOM BETWEEN KITCHEN AND GARAGE ENTRANCE. OPEN STAIRCASE TO LOWER FINISHED BASEMENT. HUGE REC ROOM, 3 PIECE BATH, OFFICE AND GAMES ROOM. HUGE 30’ STORAGE ROOM. NEWER HIGH EFF FURNACE NEWER BREAKER PANEL. WATER AND CABLE INCLUDED IN CONDO FEE. PERFECT RETIREMENT OR SEMI RETIREMENT HOME. BOOK YOUR SHOWING TODAY. (id:57134)
Property Details
| MLS® Number | 40638195 |
| Property Type | Single Family |
| AmenitiesNearBy | Golf Nearby, Hospital, Place Of Worship, Playground, Public Transit, Schools, Shopping |
| CommunityFeatures | Quiet Area, School Bus |
| EquipmentType | Water Heater |
| Features | Automatic Garage Door Opener |
| ParkingSpaceTotal | 2 |
| RentalEquipmentType | Water Heater |
Building
| BathroomTotal | 3 |
| BedroomsAboveGround | 2 |
| BedroomsTotal | 2 |
| Appliances | Dryer, Refrigerator, Stove, Washer, Garage Door Opener |
| ArchitecturalStyle | Bungalow |
| BasementDevelopment | Finished |
| BasementType | Full (finished) |
| ConstructionStyleAttachment | Attached |
| CoolingType | Central Air Conditioning |
| ExteriorFinish | Brick |
| FireplacePresent | Yes |
| FireplaceTotal | 1 |
| HeatingFuel | Natural Gas |
| HeatingType | Forced Air |
| StoriesTotal | 1 |
| SizeInterior | 1900 Sqft |
| Type | Row / Townhouse |
| UtilityWater | Municipal Water |
Parking
| Attached Garage |
Land
| Acreage | No |
| LandAmenities | Golf Nearby, Hospital, Place Of Worship, Playground, Public Transit, Schools, Shopping |
| Sewer | Municipal Sewage System |
| ZoningDescription | R3 |
Rooms
| Level | Type | Length | Width | Dimensions |
|---|---|---|---|---|
| Basement | Storage | 22'0'' x 13'4'' | ||
| Basement | 3pc Bathroom | Measurements not available | ||
| Basement | Office | 10'11'' x 9'2'' | ||
| Basement | Games Room | 10'10'' x 9'3'' | ||
| Basement | Recreation Room | 20'11'' x 13'1'' | ||
| Main Level | Bedroom | 12'6'' x 11'2'' | ||
| Main Level | Primary Bedroom | 14'9'' x 11'6'' | ||
| Main Level | Laundry Room | 7'1'' x 4'5'' | ||
| Main Level | 3pc Bathroom | Measurements not available | ||
| Main Level | 4pc Bathroom | Measurements not available | ||
| Main Level | Kitchen | 10'10'' x 8'6'' | ||
| Main Level | Dining Room | 13'3'' x 7'10'' | ||
| Main Level | Living Room | 15'9'' x 13'3'' |
https://www.realtor.ca/real-estate/27397832/99-linwell-road-unit-33-st-catharines

1027 Pelham St,p.o.box 29
Fonthill, Ontario L0S 1E0


































