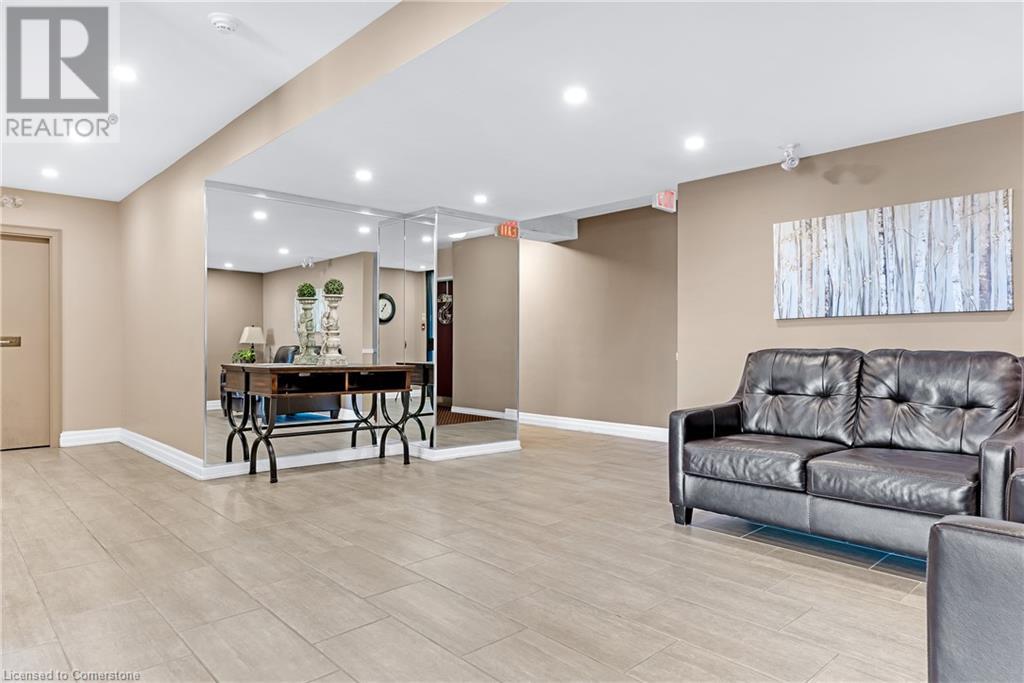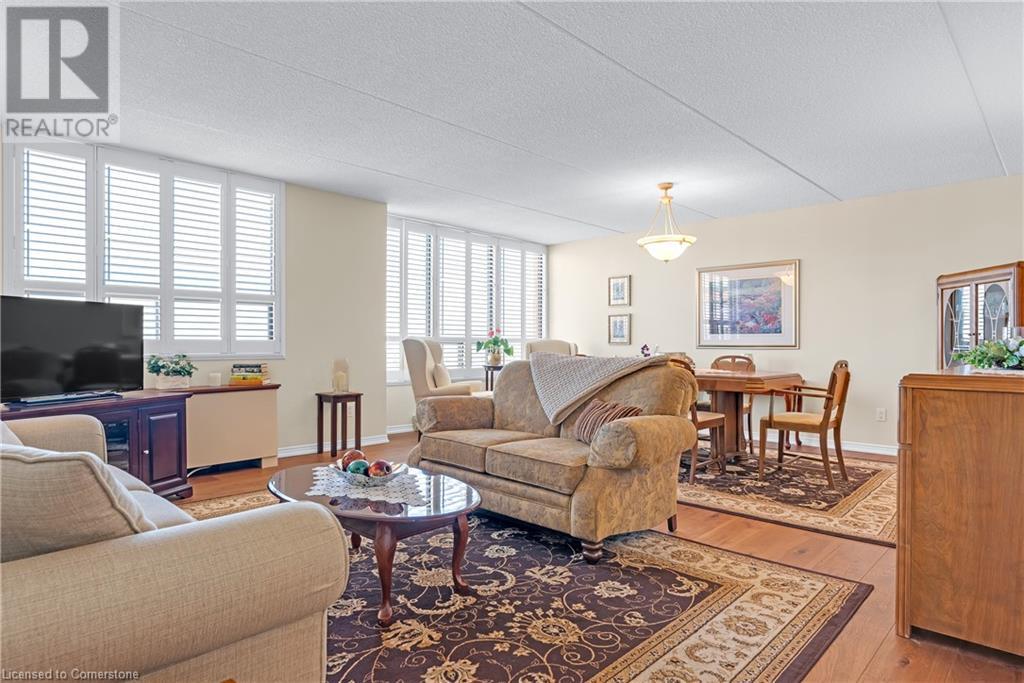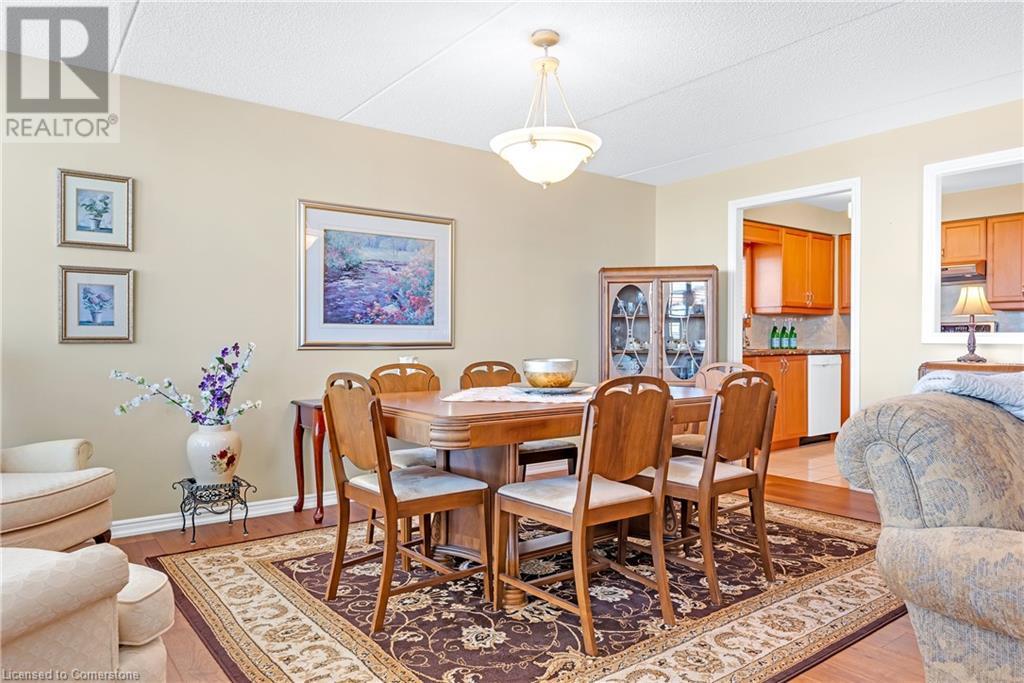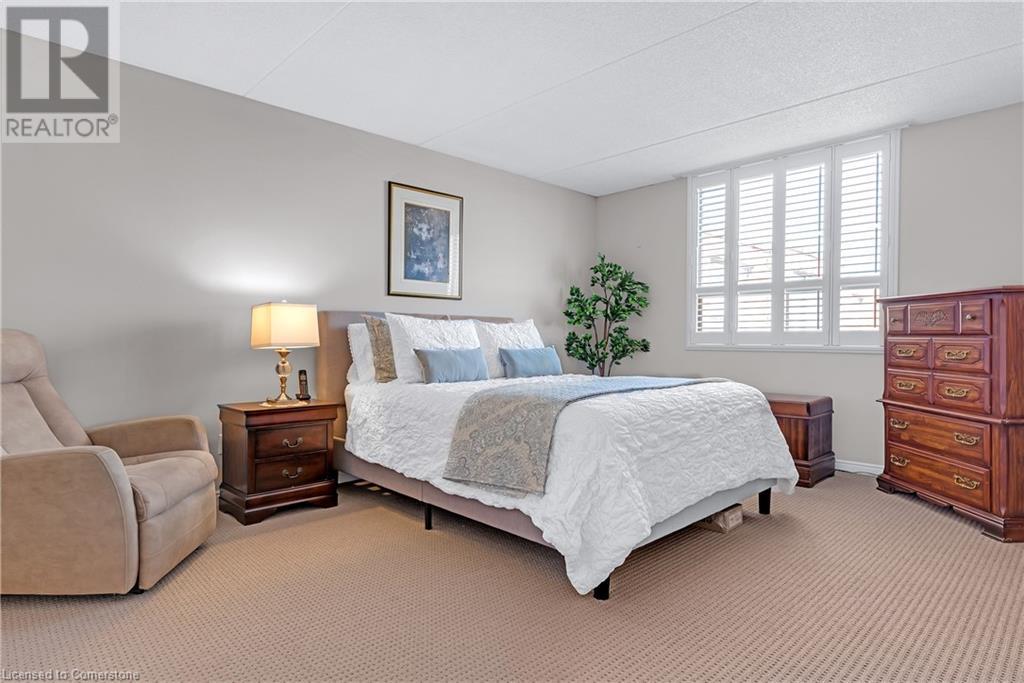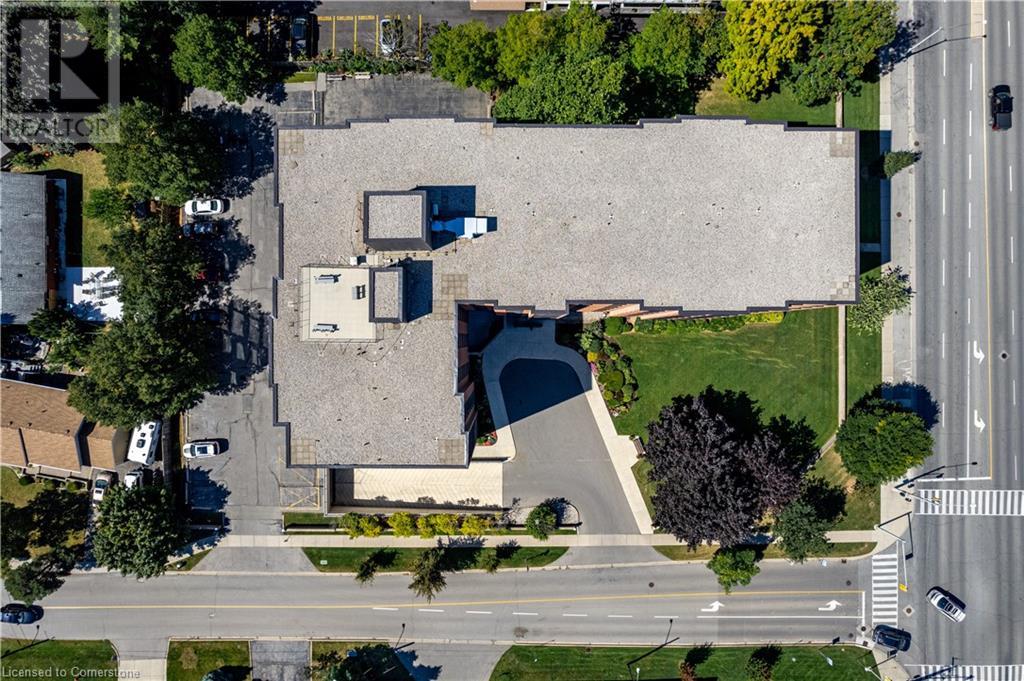99 Donn Avenue Unit# 708 Stoney Creek, Ontario L8G 5B2
$489,000Maintenance, Insurance, Water, Parking
$680.43 Monthly
Maintenance, Insurance, Water, Parking
$680.43 MonthlyStunning Penthouse-Level Corner Unit with Spectacular Lake and Escarpment Views! Welcome to this gorgeous, loved penthouse-level, corner unit, where you'll enjoy breathtaking views of both the lake and escarpment! The spacious layout includes a large kitchen, dining area, and an open-concept living room, making it perfect for entertaining or relaxing. This sun filled bright and meticulously maintained suite has been updated with new flooring, new bathroom vanities, a stylish kitchen backsplash, and fresh paint throughout. You'll love the convenience of in-suite laundry, extra closet space, and rare 2 parking spaces! With easy access to the rooftop patio, you can take in even more stunning views. The Florentine offers top-notch amenities, including an exercise room, sauna, party/games room, courtyard, and plenty of visitor parking. This secure, quiet, and well-managed building is highly sought after and located in the prime area of Stoney Creek. Within walking distance, you'll find an abundance of shopping, dining, medical offices, schools, libraries, and public transit options. With easy access to major highways, trails, beaches, and parks, this condo is ideal for families, retirees, first-time buyers, and investors alike! Don't miss this one! Immediate or flexible possession available. (id:57134)
Property Details
| MLS® Number | XH4206583 |
| Property Type | Single Family |
| AmenitiesNearBy | Hospital, Park, Public Transit, Schools |
| EquipmentType | None |
| Features | Shared Driveway |
| ParkingSpaceTotal | 2 |
| RentalEquipmentType | None |
| StorageType | Locker |
Building
| BathroomTotal | 2 |
| BedroomsAboveGround | 2 |
| BedroomsTotal | 2 |
| Amenities | Exercise Centre, Party Room |
| ConstructedDate | 1988 |
| ConstructionStyleAttachment | Attached |
| ExteriorFinish | Brick |
| FoundationType | Poured Concrete |
| HeatingFuel | Natural Gas |
| HeatingType | Forced Air |
| StoriesTotal | 1 |
| SizeInterior | 1215 Sqft |
| Type | Apartment |
| UtilityWater | Municipal Water |
Parking
| Underground |
Land
| Acreage | No |
| LandAmenities | Hospital, Park, Public Transit, Schools |
| Sewer | Municipal Sewage System |
| SizeTotalText | Under 1/2 Acre |
| SoilType | Clay |
Rooms
| Level | Type | Length | Width | Dimensions |
|---|---|---|---|---|
| Main Level | 4pc Bathroom | 8'0'' x 4'10'' | ||
| Main Level | Laundry Room | Measurements not available | ||
| Main Level | Foyer | 6'5'' x 4'8'' | ||
| Main Level | Bedroom | 12'8'' x 10'1'' | ||
| Main Level | 3pc Bathroom | 10'2'' x 7'11'' | ||
| Main Level | Primary Bedroom | 16'5'' x 11'5'' | ||
| Main Level | Dining Room | 12'7'' x 10'2'' | ||
| Main Level | Living Room | 12'2'' x 18'5'' | ||
| Main Level | Eat In Kitchen | 15'0'' x 9'1'' |
https://www.realtor.ca/real-estate/27425379/99-donn-avenue-unit-708-stoney-creek

1 Markland Street
Hamilton, Ontario L8P 2J5

