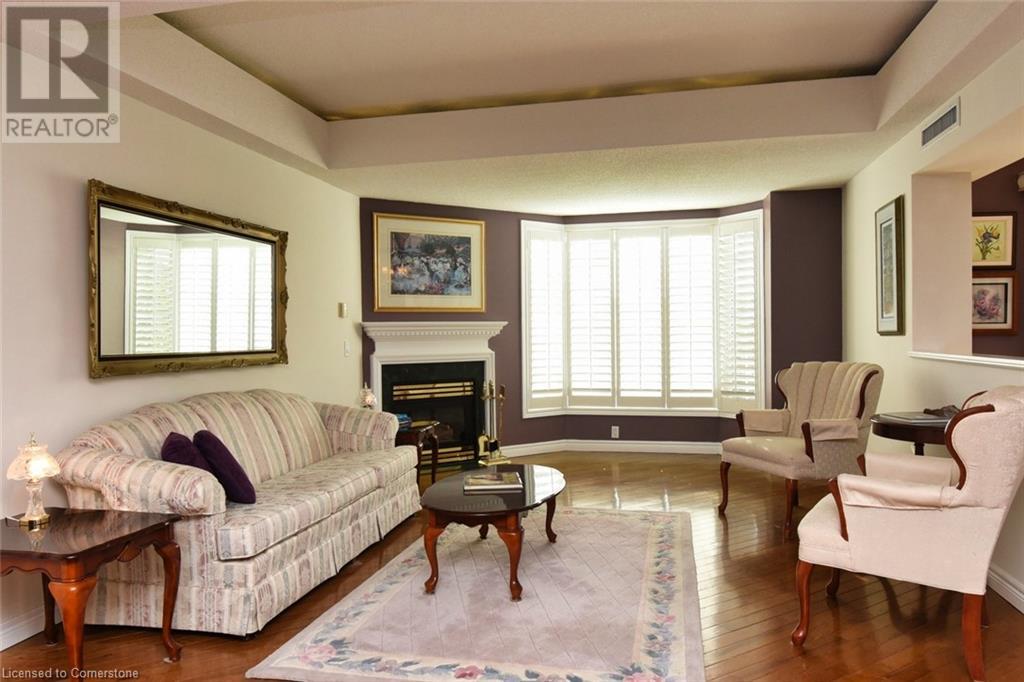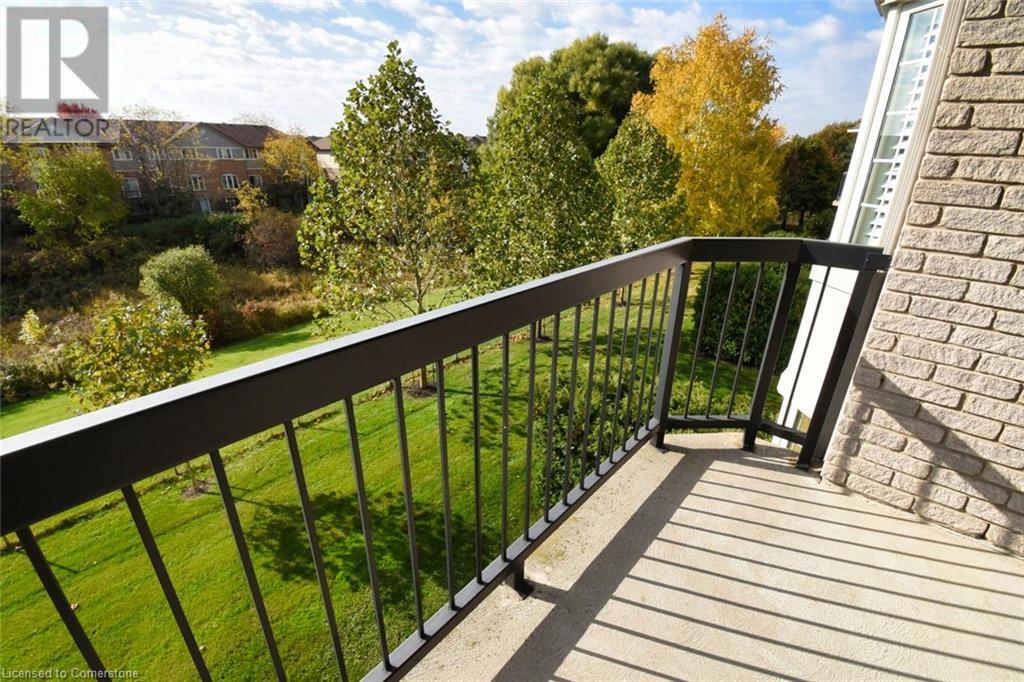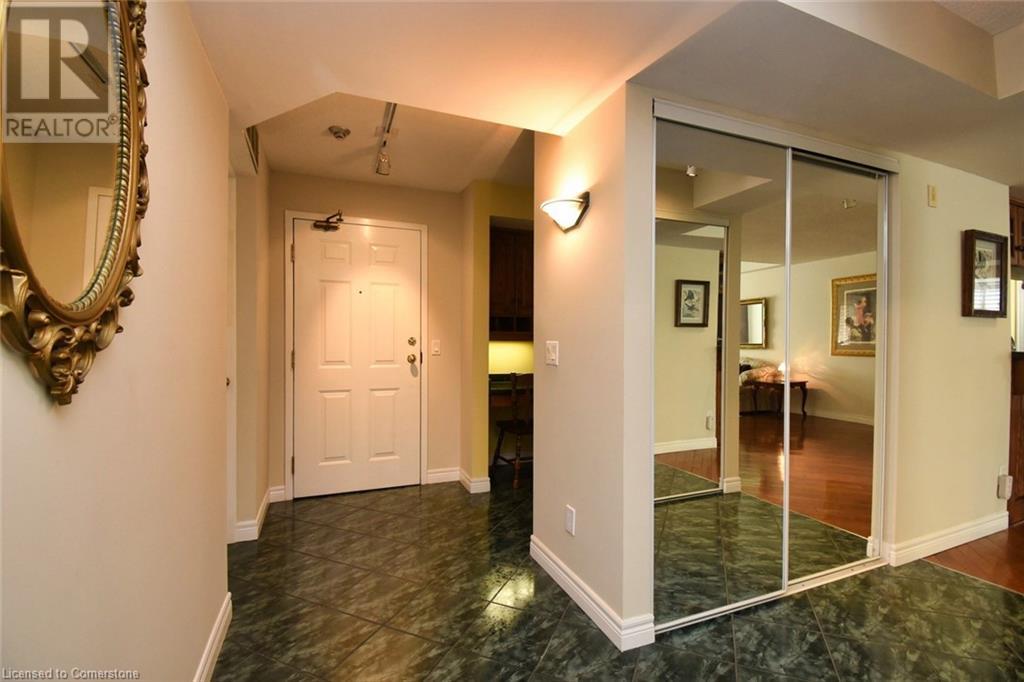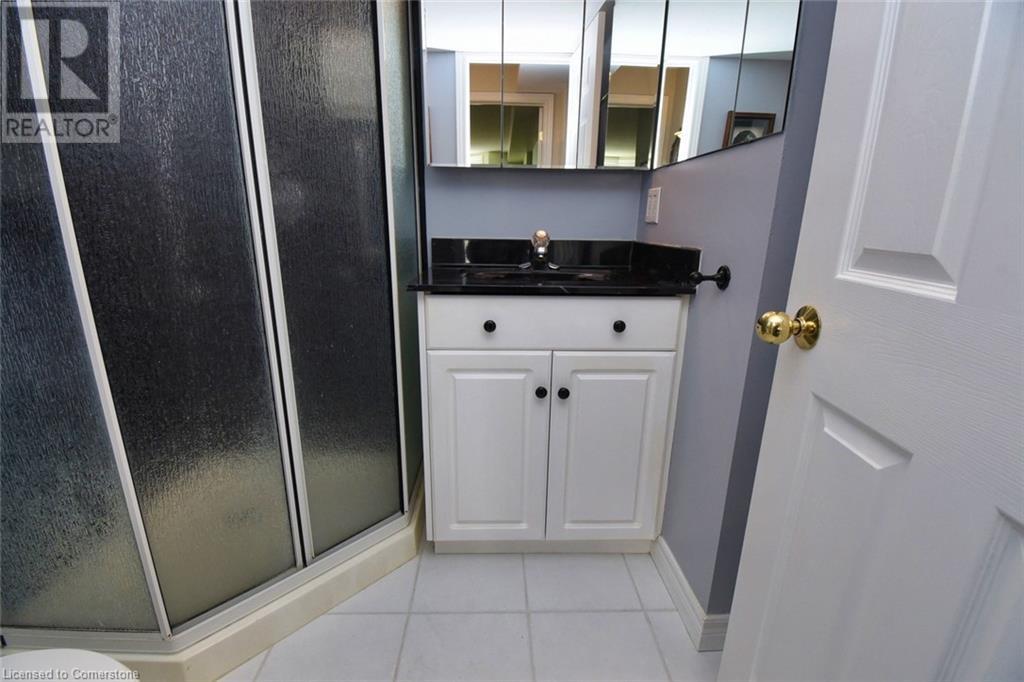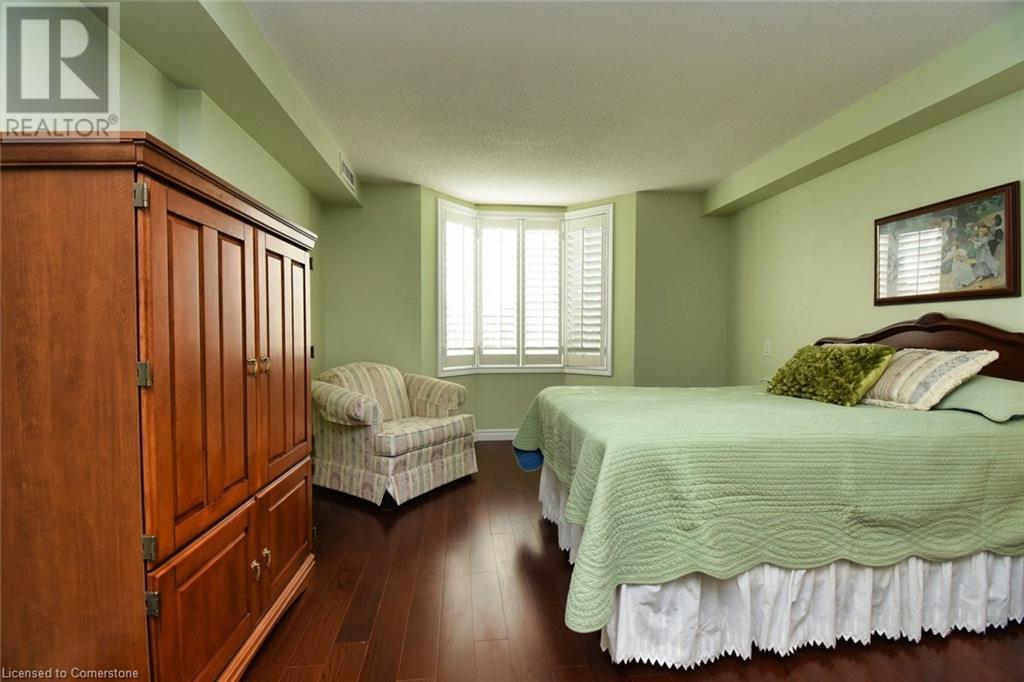980 Golf Links Road Unit# 309 Ancaster, Ontario L9K 1J8
$739,900Maintenance, Insurance, Landscaping, Property Management, Water, Parking
$815.58 Monthly
Maintenance, Insurance, Landscaping, Property Management, Water, Parking
$815.58 MonthlyAncaster Gardens, top floor corner back unit. 1625 sq. ft. of living space. Custom floor plan, bright and spacious. The unit features hardwood floors, ample storage, California shutters, gas fireplace, recessed lighting in living room, kitchen with breakfast bar, granite countertops, gas cooktop, eat in area with extra built in cupboards, balcony access from separate dining room, den and spacious living room with bay window overlooking green space. The large primary bedroom has double closets and a 4 piece ensuite. There is in suite laundry and a 3 piece main bath. The unit also has 2 underground parking spaces, #5 (tandem)and attached store room. There is a car wash bay and party room. Close to shopping, public transit and highway access. (id:57134)
Property Details
| MLS® Number | 40662557 |
| Property Type | Single Family |
| AmenitiesNearBy | Golf Nearby, Hospital, Public Transit, Schools, Shopping |
| EquipmentType | Water Heater |
| Features | Southern Exposure, Balcony |
| ParkingSpaceTotal | 2 |
| RentalEquipmentType | Water Heater |
| StorageType | Locker |
Building
| BathroomTotal | 2 |
| BedroomsAboveGround | 1 |
| BedroomsBelowGround | 1 |
| BedroomsTotal | 2 |
| Amenities | Car Wash, Party Room |
| Appliances | Dishwasher, Dryer, Freezer, Oven - Built-in, Refrigerator, Washer, Gas Stove(s), Hood Fan, Window Coverings |
| BasementType | None |
| ConstructedDate | 1997 |
| ConstructionStyleAttachment | Attached |
| CoolingType | Central Air Conditioning |
| ExteriorFinish | Brick, Stucco |
| FireProtection | Smoke Detectors |
| FireplacePresent | Yes |
| FireplaceTotal | 1 |
| HeatingFuel | Natural Gas |
| HeatingType | Forced Air |
| StoriesTotal | 1 |
| SizeInterior | 1625 Sqft |
| Type | Apartment |
| UtilityWater | Municipal Water |
Parking
| Underground | |
| Visitor Parking |
Land
| AccessType | Road Access, Highway Access |
| Acreage | No |
| LandAmenities | Golf Nearby, Hospital, Public Transit, Schools, Shopping |
| Sewer | Municipal Sewage System |
| SizeTotalText | Unknown |
| ZoningDescription | C5 |
Rooms
| Level | Type | Length | Width | Dimensions |
|---|---|---|---|---|
| Main Level | Laundry Room | Measurements not available | ||
| Main Level | 3pc Bathroom | Measurements not available | ||
| Main Level | 4pc Bathroom | Measurements not available | ||
| Main Level | Primary Bedroom | 18'2'' x 12'2'' | ||
| Main Level | Breakfast | 9'4'' | ||
| Main Level | Kitchen | 16'3'' x 9'4'' | ||
| Main Level | Den | 19'7'' x 13'5'' | ||
| Main Level | Dining Room | 14'5'' x 10'4'' | ||
| Main Level | Living Room | 27'1'' x 13'0'' |
https://www.realtor.ca/real-estate/27569080/980-golf-links-road-unit-309-ancaster

311 Wilson Street East Unit 100
Ancaster, Ontario L9G 2B8





