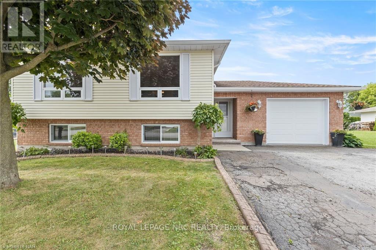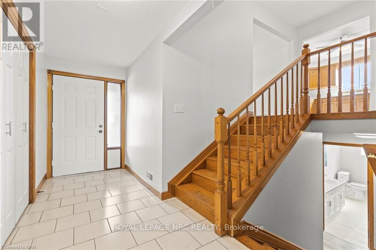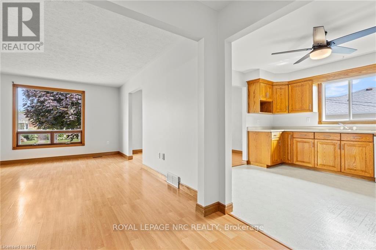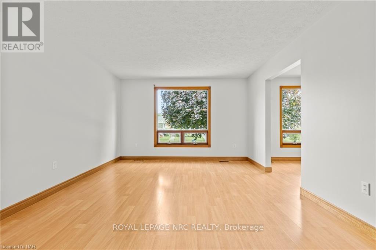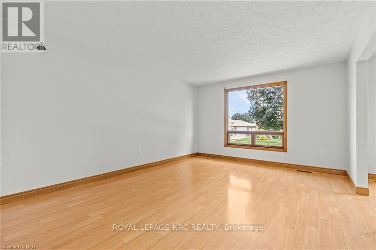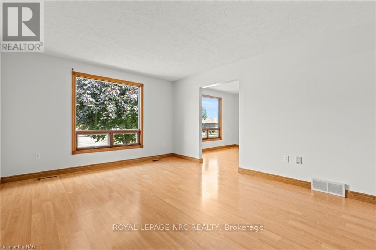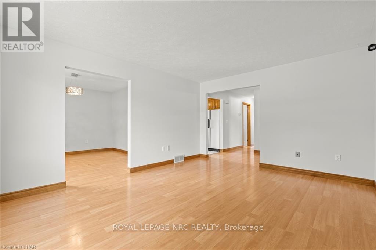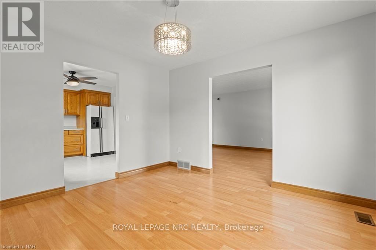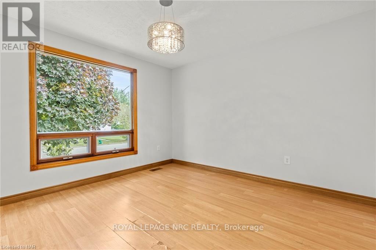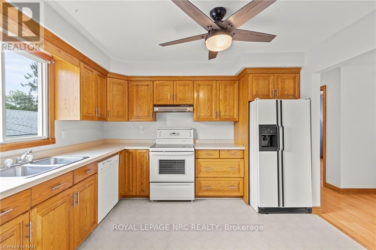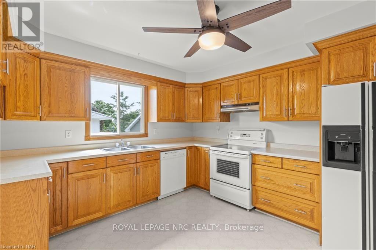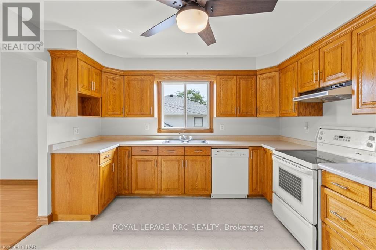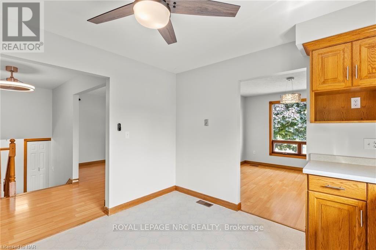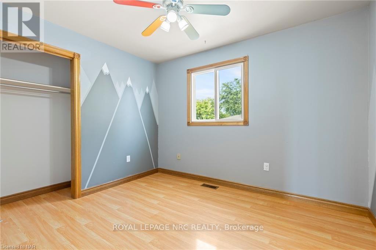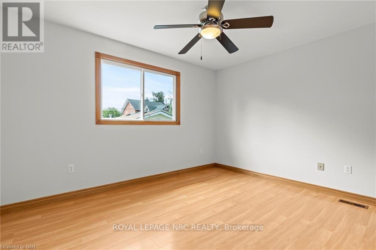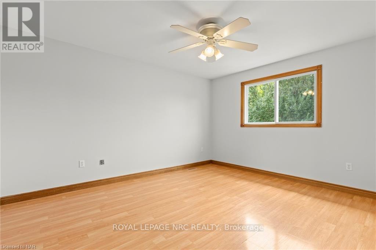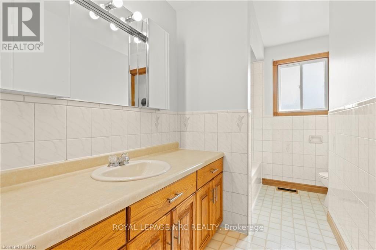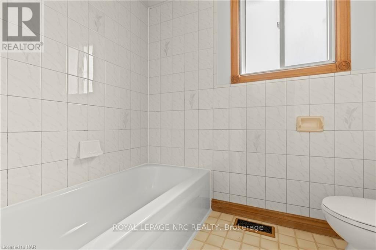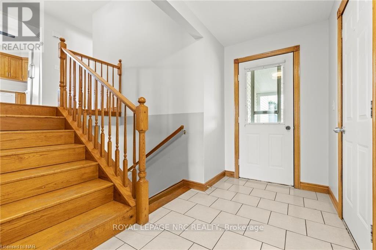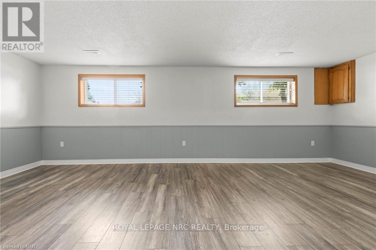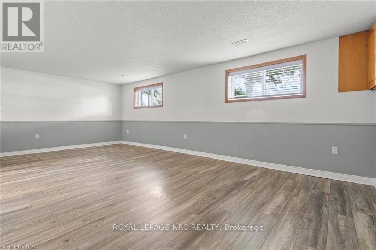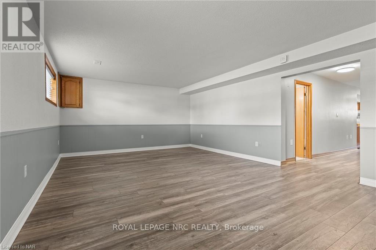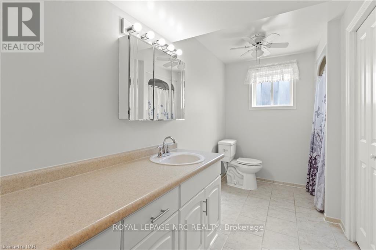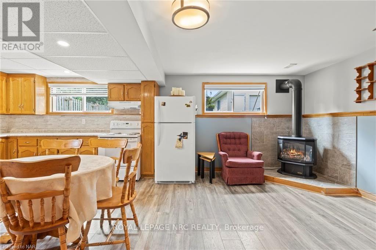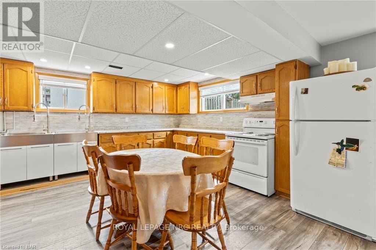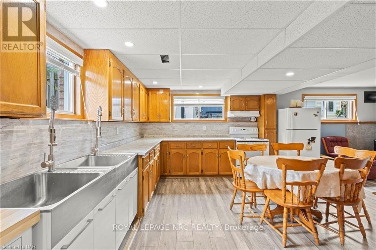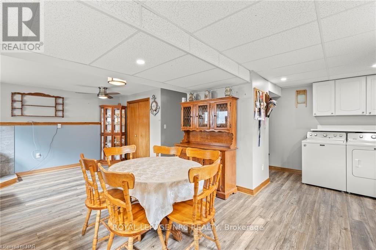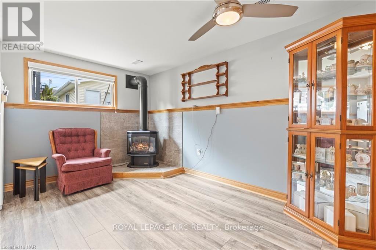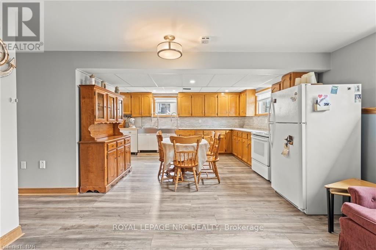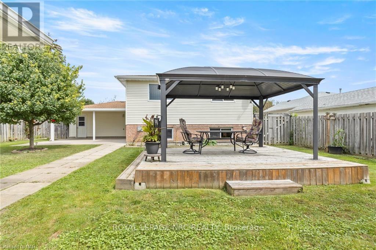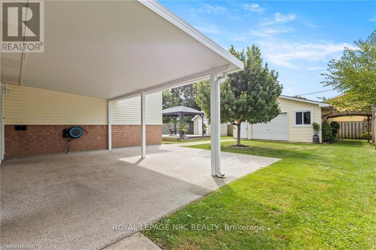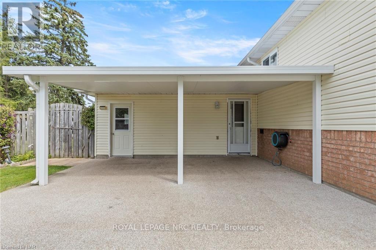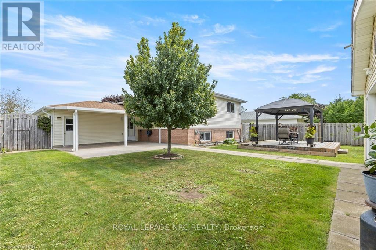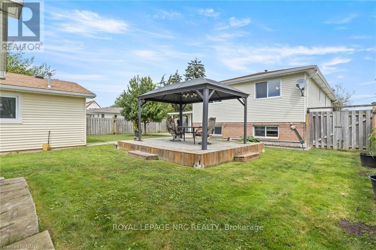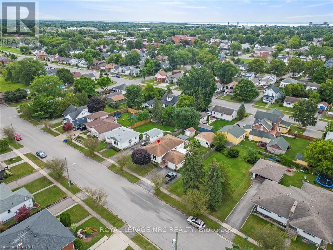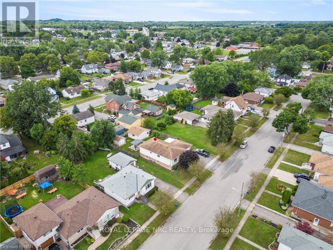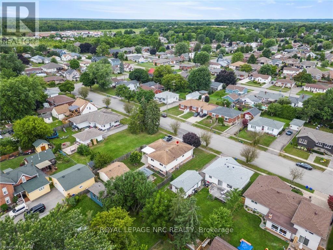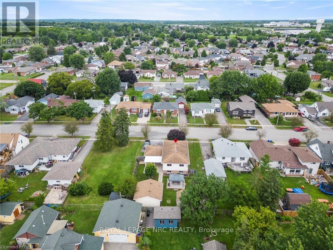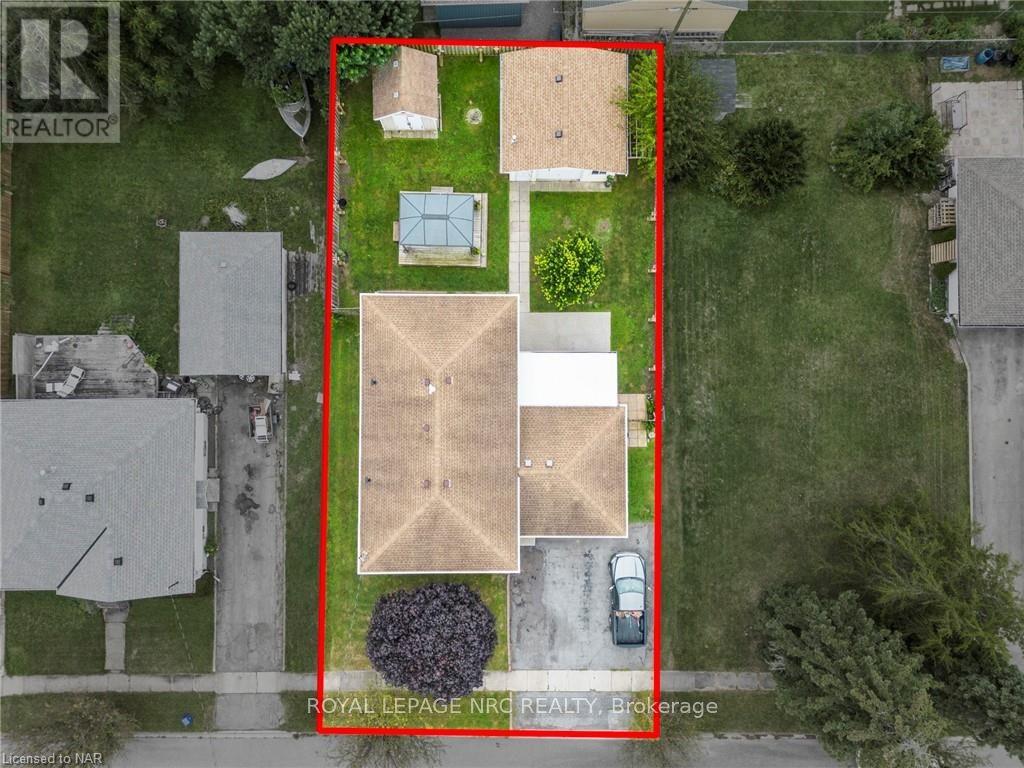3 Bedroom
2 Bathroom
Raised Bungalow
Fireplace
Central Air Conditioning
Forced Air
$649,900
Be prepared to be blown away by this raised bungalow in Beautiful Port Colborne Main St. Neighborhood! Upon entering this spacious and bright home, you will be taken back by the endless possibilities. Inside, there is room for everyone. Whether you are a first time buyer, a growing family, or panning on a multigenerational change, look no further than 98 Ost Ave. \r\nPerfect in-law set up in the lower lever complete with large 3 bath with walk-in shower, open concept kitchen/dining/sitting area with gas fire place to curl up with a hot drink on a cool night. \r\nOutside is equipped with oversized awning, pergola, shed, and 20/20 dethatched heated garage/workshop perfect for any project or simply storing all your toys. Did I mention, green space for kids to roll around in the grass and plenty of room left over for gardening.\r\nYou wont want to miss out on this gem that Port Colborne has to offer. (id:57134)
Property Details
|
MLS® Number
|
X9413212 |
|
Property Type
|
Single Family |
|
Community Name
|
877 - Main Street |
|
Amenities Near By
|
Hospital |
|
Features
|
Sump Pump |
|
Parking Space Total
|
5 |
Building
|
Bathroom Total
|
2 |
|
Bedrooms Above Ground
|
3 |
|
Bedrooms Total
|
3 |
|
Appliances
|
Water Heater, Central Vacuum, Dryer, Freezer, Garage Door Opener, Range, Refrigerator, Stove, Washer |
|
Architectural Style
|
Raised Bungalow |
|
Basement Development
|
Finished |
|
Basement Type
|
Full (finished) |
|
Construction Style Attachment
|
Detached |
|
Cooling Type
|
Central Air Conditioning |
|
Exterior Finish
|
Aluminum Siding, Brick |
|
Fire Protection
|
Smoke Detectors |
|
Fireplace Present
|
Yes |
|
Fireplace Total
|
1 |
|
Foundation Type
|
Poured Concrete |
|
Heating Fuel
|
Natural Gas |
|
Heating Type
|
Forced Air |
|
Stories Total
|
1 |
|
Type
|
House |
|
Utility Water
|
Municipal Water |
Parking
Land
|
Acreage
|
No |
|
Land Amenities
|
Hospital |
|
Sewer
|
Sanitary Sewer |
|
Size Depth
|
119 Ft ,6 In |
|
Size Frontage
|
63 Ft ,2 In |
|
Size Irregular
|
63.17 X 119.52 Ft |
|
Size Total Text
|
63.17 X 119.52 Ft|under 1/2 Acre |
|
Zoning Description
|
R2 |
Rooms
| Level |
Type |
Length |
Width |
Dimensions |
|
Basement |
Kitchen |
3.63 m |
4.19 m |
3.63 m x 4.19 m |
|
Basement |
Dining Room |
3.45 m |
4.04 m |
3.45 m x 4.04 m |
|
Basement |
Other |
2.31 m |
1.6 m |
2.31 m x 1.6 m |
|
Basement |
Bathroom |
3.56 m |
2.34 m |
3.56 m x 2.34 m |
|
Lower Level |
Den |
7.11 m |
4.32 m |
7.11 m x 4.32 m |
|
Main Level |
Living Room |
3.86 m |
4.78 m |
3.86 m x 4.78 m |
|
Main Level |
Dining Room |
3.56 m |
3.48 m |
3.56 m x 3.48 m |
|
Main Level |
Kitchen |
3.56 m |
3.63 m |
3.56 m x 3.63 m |
|
Main Level |
Bathroom |
3.56 m |
2.29 m |
3.56 m x 2.29 m |
|
Main Level |
Primary Bedroom |
3.56 m |
4.17 m |
3.56 m x 4.17 m |
|
Main Level |
Bedroom |
3.86 m |
2.92 m |
3.86 m x 2.92 m |
|
Main Level |
Bedroom |
2.79 m |
3.38 m |
2.79 m x 3.38 m |
https://www.realtor.ca/real-estate/27298752/98-ost-avenue-port-colborne-877-main-street-877-main-street


