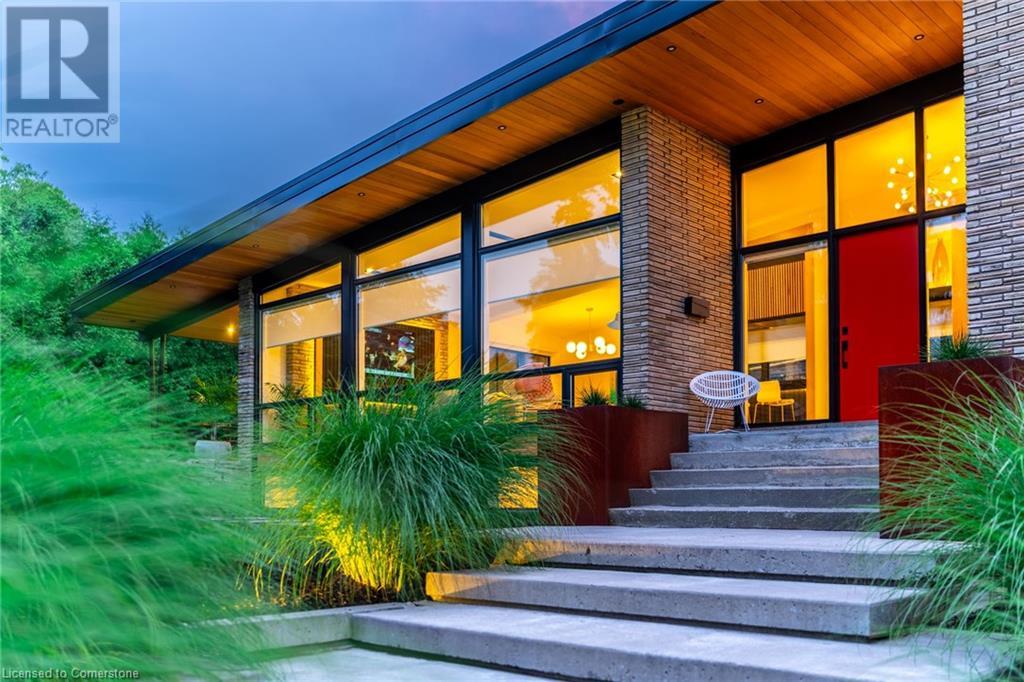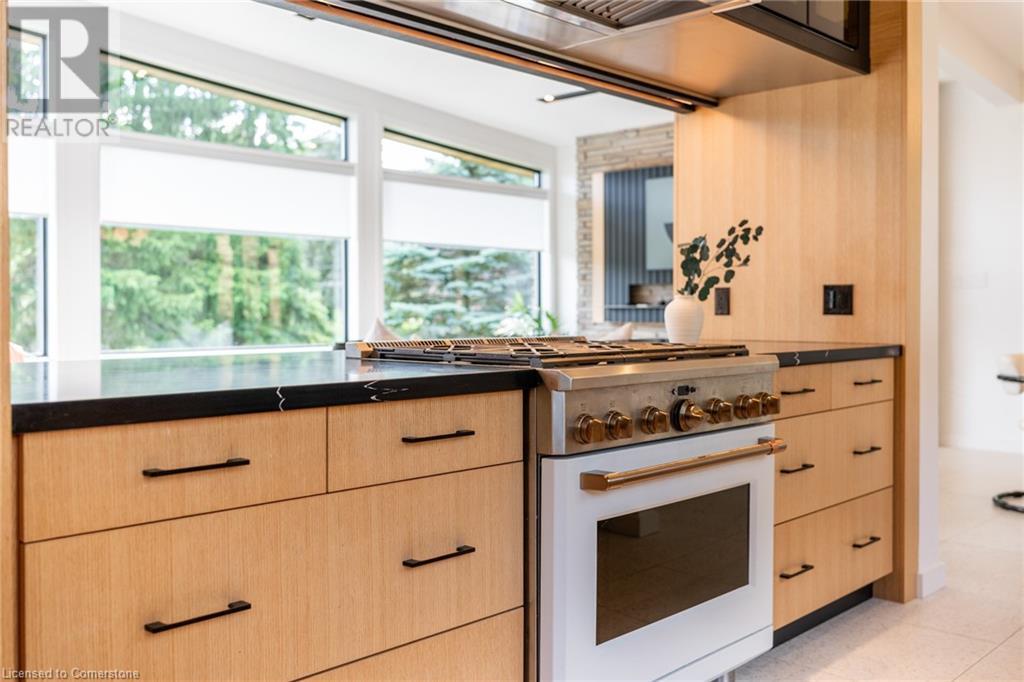3 Bedroom
3 Bathroom
1723 sqft
Bungalow
Forced Air
$2,295,000
Introducing one of the most sought after homes in the heart of Old Ancaster, The Mansfield House. Designed in 1956 by renowned Architect Joseph Singer, this Iconic home has been exquisitely updated to include all the modern conveniences while staying true to the original Mid Century Modern style. Prepare to be in awe of the stunning interior details with thoughtful lighting, attention grabbing niches and soaring ceiling heights of up to over 11 feet. Sitting on a park like 230’ x 184’ lot, the Japanese inspired gardens and Lanai provide a serene sanctuary away from the hustle and bustle of the city. The 3+1 bed, 2.5 bath home offers a peaceful and private setting as it sits perched up on a hill surrounded by mature trees with beautiful views over the prestigious Mansfield park neighbourhood. Located only an hour outside of Toronto, the idyllic location is steps to the renowned Hamilton Golf and Country Club and on the doorstep of the extensive Dundas valley trail system for hiking, biking and waterfalls. This is the turnkey lifestyle you have been waiting for with everything at your fingertips. Seize the opportunity to own this one of a kind residence. (id:57134)
Property Details
|
MLS® Number
|
XH4195300 |
|
Property Type
|
Single Family |
|
AmenitiesNearBy
|
Golf Nearby, Park, Place Of Worship, Public Transit, Schools |
|
EquipmentType
|
None |
|
Features
|
Level Lot, Treed, Wooded Area, Paved Driveway, Level, Carpet Free |
|
ParkingSpaceTotal
|
8 |
|
RentalEquipmentType
|
None |
Building
|
BathroomTotal
|
3 |
|
BedroomsAboveGround
|
3 |
|
BedroomsTotal
|
3 |
|
Appliances
|
Garage Door Opener |
|
ArchitecturalStyle
|
Bungalow |
|
BasementDevelopment
|
Finished |
|
BasementType
|
Full (finished) |
|
ConstructedDate
|
1957 |
|
ConstructionStyleAttachment
|
Detached |
|
ExteriorFinish
|
Brick |
|
FoundationType
|
Block |
|
HalfBathTotal
|
1 |
|
HeatingFuel
|
Natural Gas |
|
HeatingType
|
Forced Air |
|
StoriesTotal
|
1 |
|
SizeInterior
|
1723 Sqft |
|
Type
|
House |
|
UtilityWater
|
Municipal Water |
Parking
Land
|
Acreage
|
No |
|
LandAmenities
|
Golf Nearby, Park, Place Of Worship, Public Transit, Schools |
|
Sewer
|
Municipal Sewage System |
|
SizeDepth
|
184 Ft |
|
SizeFrontage
|
230 Ft |
|
SizeTotalText
|
Under 1/2 Acre |
Rooms
| Level |
Type |
Length |
Width |
Dimensions |
|
Basement |
Utility Room |
|
|
' x ' |
|
Basement |
Laundry Room |
|
|
13'10'' x 9'2'' |
|
Basement |
Recreation Room |
|
|
13'5'' x 23'9'' |
|
Basement |
Den |
|
|
9'6'' x 14'2'' |
|
Basement |
3pc Bathroom |
|
|
' x ' |
|
Main Level |
Primary Bedroom |
|
|
16'1'' x 15'1'' |
|
Main Level |
5pc Bathroom |
|
|
' x ' |
|
Main Level |
Bedroom |
|
|
9'5'' x 12'7'' |
|
Main Level |
Bedroom |
|
|
9'11'' x 11'5'' |
|
Main Level |
2pc Bathroom |
|
|
' x ' |
|
Main Level |
Kitchen |
|
|
10'3'' x 16'1'' |
|
Main Level |
Dining Room |
|
|
10'1'' x 12'11'' |
|
Main Level |
Living Room |
|
|
14'3'' x 23'10'' |
https://www.realtor.ca/real-estate/27429515/98-mansfield-drive-hamilton




















































