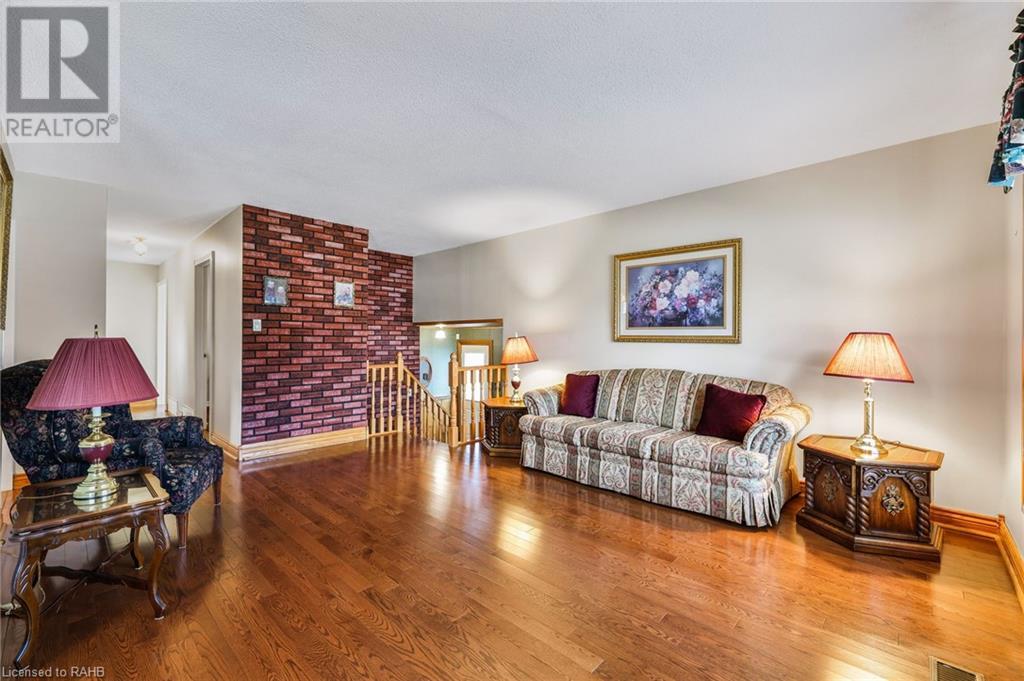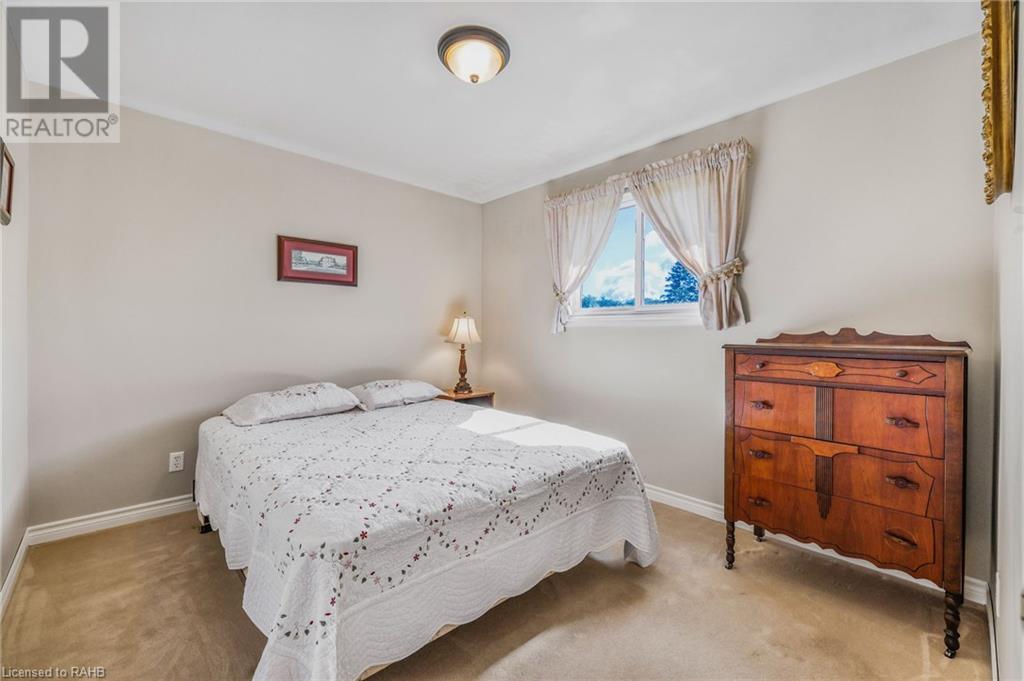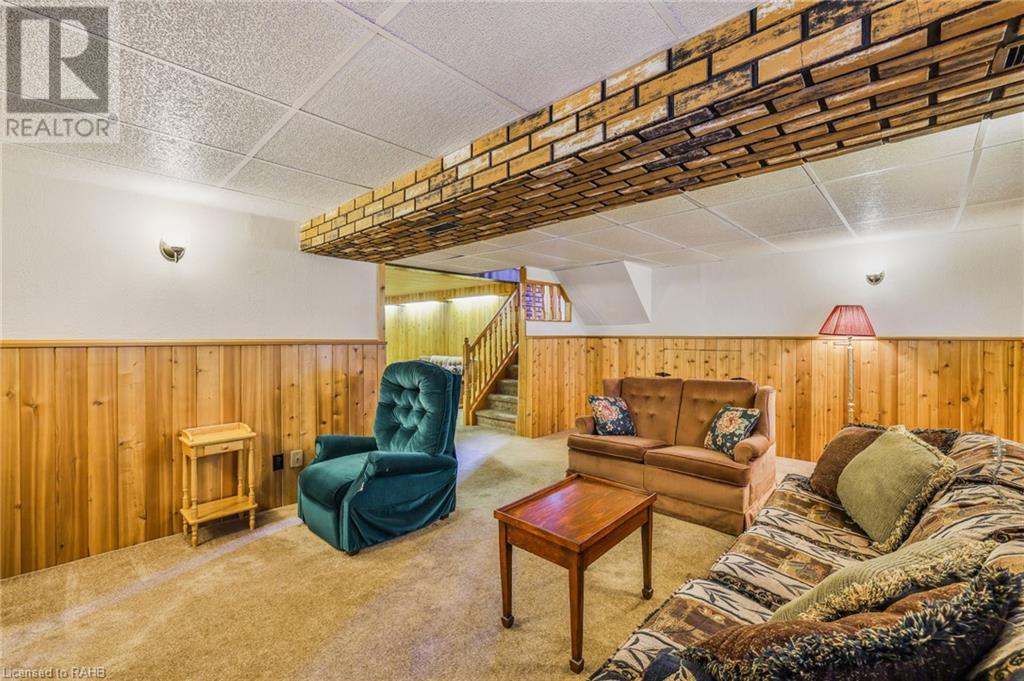98 Billington Crescent Hamilton, Ontario L8T 4R1
4 Bedroom
2 Bathroom
1054 sqft
Raised Bungalow
Forced Air
$699,900
Estate Sale! Prime Location East Mountain! 3+ 1 Bed & 2 Baths, Hardwood LR/DR + Hallway, 2 Bay Windows, Updated Windows, Breakers - Oversized Family room with wood stove - Roof updated - Oversized detached garage with heating - Fully fenced yard, Parking for up to 6-8 cars (id:57134)
Property Details
| MLS® Number | XH4202778 |
| Property Type | Single Family |
| EquipmentType | Water Heater |
| Features | Paved Driveway |
| ParkingSpaceTotal | 10 |
| RentalEquipmentType | Water Heater |
Building
| BathroomTotal | 2 |
| BedroomsAboveGround | 3 |
| BedroomsBelowGround | 1 |
| BedroomsTotal | 4 |
| Appliances | Garage Door Opener |
| ArchitecturalStyle | Raised Bungalow |
| BasementDevelopment | Finished |
| BasementType | Full (finished) |
| ConstructionStyleAttachment | Detached |
| ExteriorFinish | Aluminum Siding, Brick |
| FoundationType | Poured Concrete |
| HeatingFuel | Natural Gas |
| HeatingType | Forced Air |
| StoriesTotal | 1 |
| SizeInterior | 1054 Sqft |
| Type | House |
| UtilityWater | Municipal Water |
Parking
| Detached Garage |
Land
| Acreage | No |
| Sewer | Municipal Sewage System |
| SizeDepth | 100 Ft |
| SizeFrontage | 48 Ft |
| SizeTotalText | Under 1/2 Acre |
Rooms
| Level | Type | Length | Width | Dimensions |
|---|---|---|---|---|
| Lower Level | 3pc Bathroom | Measurements not available | ||
| Lower Level | Bedroom | 11'0'' x 7'3'' | ||
| Lower Level | Games Room | 21'9'' x 10'4'' | ||
| Lower Level | Family Room | 13'10'' x 21'4'' | ||
| Main Level | Bedroom | 11'1'' x 9'11'' | ||
| Main Level | Bedroom | 9'11'' x 9'3'' | ||
| Main Level | Bedroom | 9'5'' x 8'1'' | ||
| Main Level | 3pc Bathroom | Measurements not available | ||
| Main Level | Eat In Kitchen | 9'4'' x 13'7'' | ||
| Main Level | Dining Room | 7'10'' x 9'8'' | ||
| Main Level | Living Room | 17'6'' x 13'0'' | ||
| Main Level | Foyer | 14'2'' x 5'4'' |
https://www.realtor.ca/real-estate/27427438/98-billington-crescent-hamilton

Michael St. Jean Realty Inc.
88 Wilson Street West
Ancaster, Ontario L9G 1N2
88 Wilson Street West
Ancaster, Ontario L9G 1N2











































