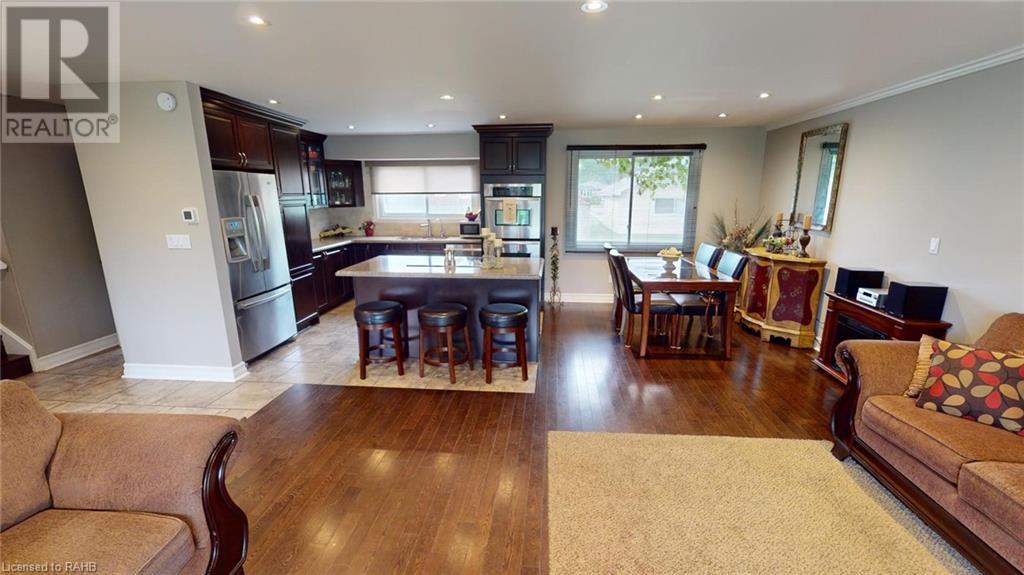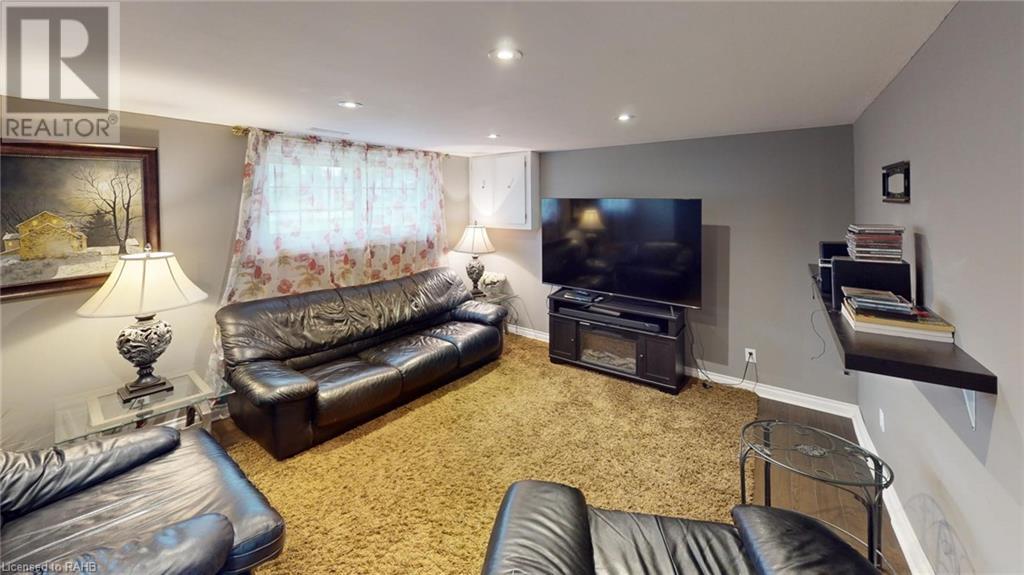978 Ferndale Avenue Fort Erie, Ontario L2A 5S8
3 Bedroom
2 Bathroom
1131 sqft
Forced Air
$575,000
Motivated Seller! Beautiful move in ready 3 bedroom sidesplit in fantastic family friendly Crescent Park. 80 x 113 lot!!! Located close to schools and shopping this updated home offers tons of possibilities with a separate entrance to the lower level. The main level features an open concept kitchen with quartz countertops and ceramic floors. New furnace 2021, custom blinds, roof 2015. Brand new Jennaire induction downdraft cooktop October 2024! Hot water on demand & filtered water from the kitchen sink! This is a great opportunity at this price! Please view the 3D Matterport and call for your private viewing! (id:57134)
Property Details
| MLS® Number | XH4195250 |
| Property Type | Single Family |
| EquipmentType | None |
| Features | Paved Driveway |
| ParkingSpaceTotal | 3 |
| RentalEquipmentType | None |
Building
| BathroomTotal | 2 |
| BedroomsAboveGround | 3 |
| BedroomsTotal | 3 |
| BasementDevelopment | Finished |
| BasementType | Partial (finished) |
| ConstructedDate | 1974 |
| ConstructionStyleAttachment | Detached |
| ExteriorFinish | Aluminum Siding, Brick, Vinyl Siding |
| FoundationType | Poured Concrete |
| HalfBathTotal | 1 |
| HeatingFuel | Natural Gas |
| HeatingType | Forced Air |
| SizeInterior | 1131 Sqft |
| Type | House |
| UtilityWater | Municipal Water |
Parking
| Attached Garage |
Land
| Acreage | No |
| Sewer | Municipal Sewage System |
| SizeDepth | 113 Ft |
| SizeFrontage | 80 Ft |
| SizeTotalText | Under 1/2 Acre |
Rooms
| Level | Type | Length | Width | Dimensions |
|---|---|---|---|---|
| Second Level | Bedroom | 9'7'' x 8'2'' | ||
| Second Level | Bedroom | 11'4'' x 10'8'' | ||
| Second Level | Bedroom | 11'5'' x 9'8'' | ||
| Second Level | 5pc Bathroom | 7' x 6' | ||
| Lower Level | Family Room | 19'7'' x 11'7'' | ||
| Lower Level | Laundry Room | 9'11'' x 8'0'' | ||
| Lower Level | 2pc Bathroom | 5' x 5' | ||
| Lower Level | Foyer | 9'7'' x 7'4'' | ||
| Main Level | Dining Room | 9'9'' x 9'9'' | ||
| Main Level | Kitchen | 12'0'' x 11'7'' | ||
| Main Level | Living Room | 20'4'' x 11'7'' |
https://www.realtor.ca/real-estate/27429519/978-ferndale-avenue-fort-erie

One Percent Realty Ltd.
177 West 23rd Street
Hamilton, Ontario L9C 4V8
177 West 23rd Street
Hamilton, Ontario L9C 4V8

One Percent Realty Ltd.
177 West 23rd Street
Hamilton, Ontario L9C 4V8
177 West 23rd Street
Hamilton, Ontario L9C 4V8
















