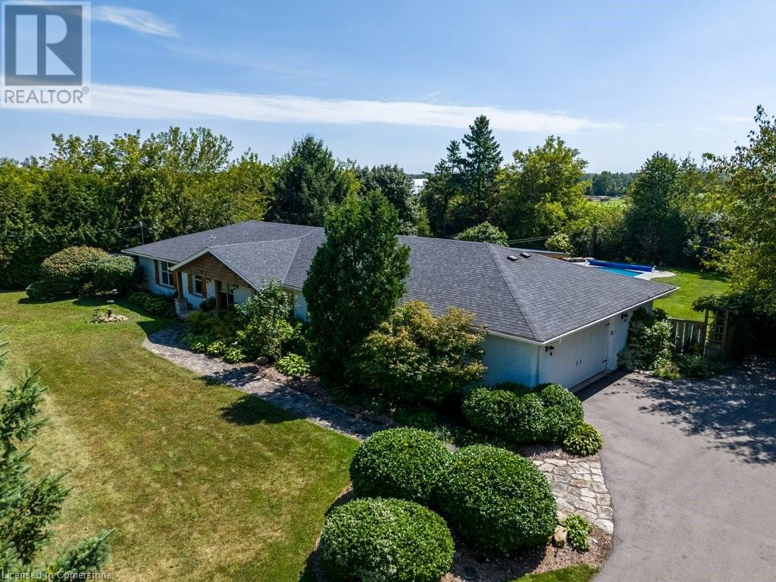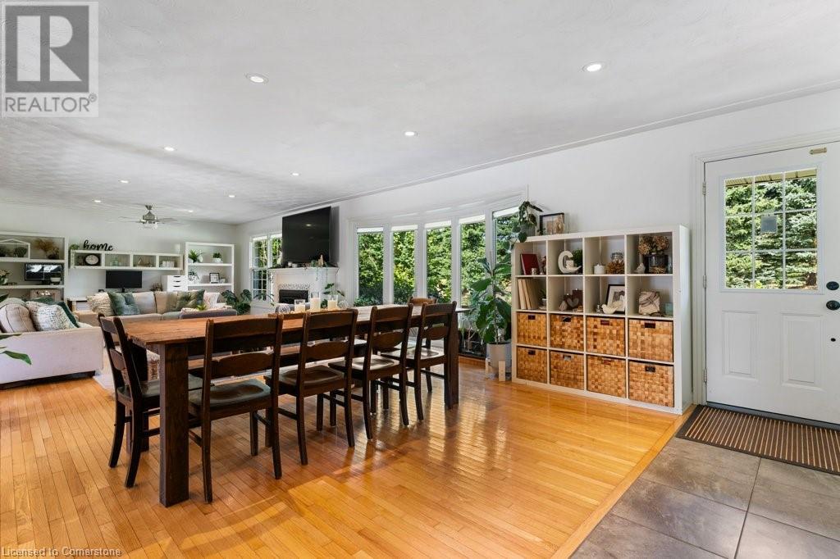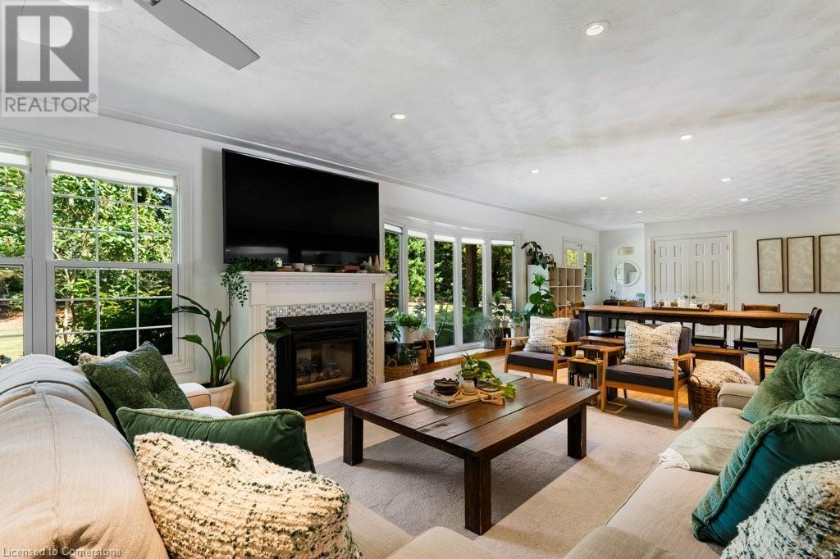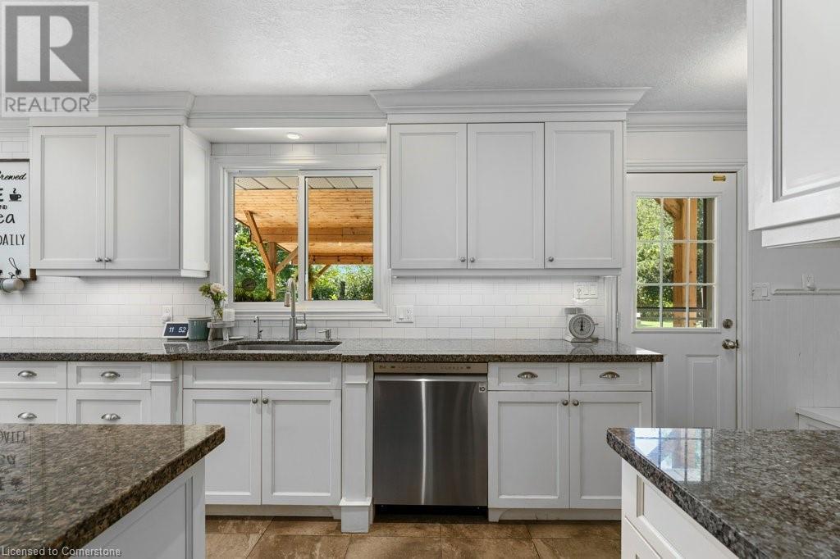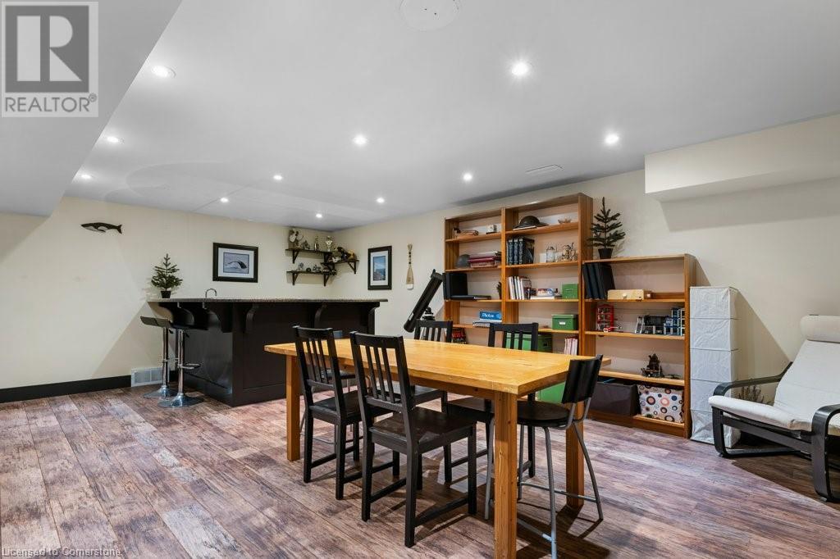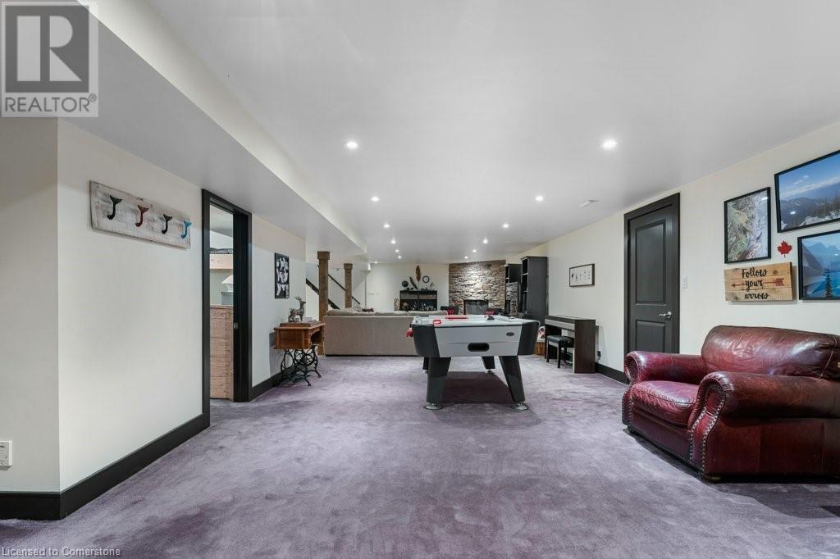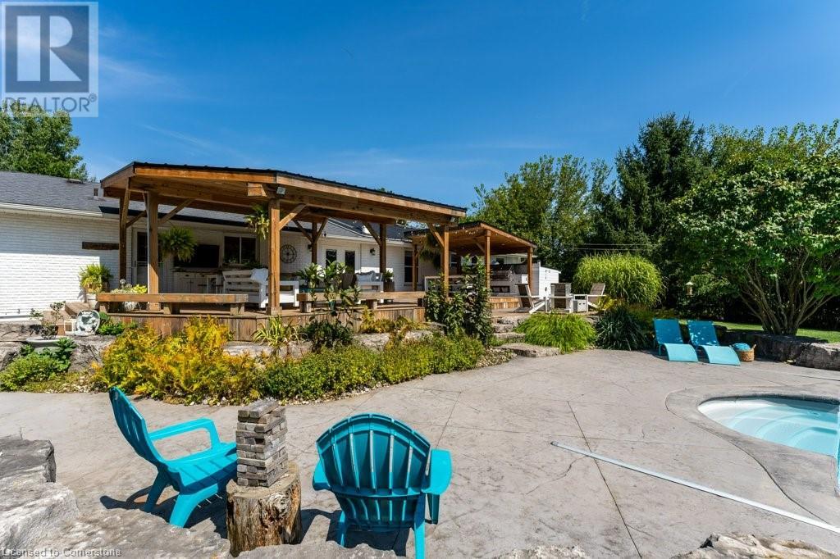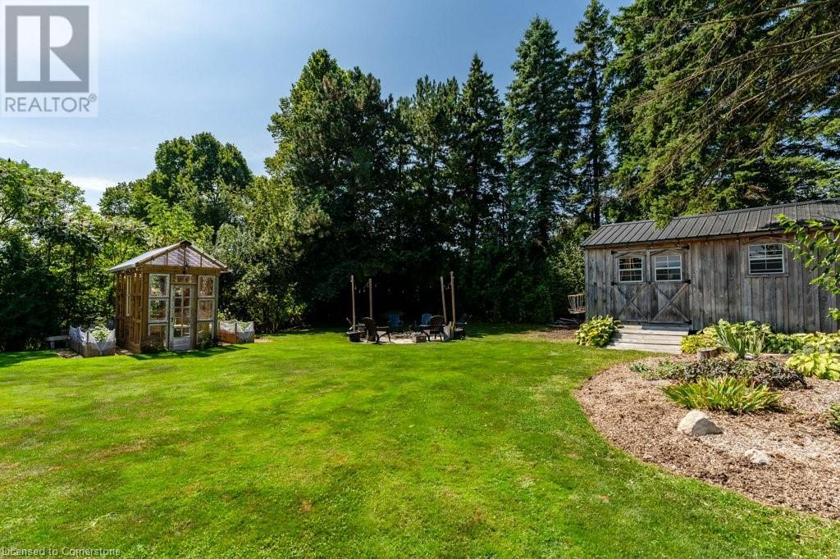4 Bedroom
4 Bathroom
2259 sqft
Raised Bungalow
Inground Pool
Forced Air
$1,799,900
Privacy abounds at this rural retreat. Welcome to 974 Safari Road, a special property for those who love to relax & enjoy life to the fullest. This spacious bungalow has been lovingly updated with rustic charm & modern amenities. Central to the open concept floorplan is a generous kitchen with extensive cabinetry, loads of granite counters & a massive central island which makes it easy to have a casual meal with the family. If you're entertaining a larger group spread out to the inviting living room with fireplace & dining area that provides ample space for your harvest table. The main floor is rounded out with three bedrooms, including a large primary with ensuite bath & laundry room, another full bath & a powder room as well. The lower level almost doubles your living space, providing a large family room with fireplace, wet bar, games area, bunkie-style bedroom for when guests come to stay, another full bath, dedicated exercise room & walk-up to the yard. This property has so many unique features, but the back yard MUST NOT be overlooked! Enjoy the outdoors rain or shine with the expansive deck with covered seating area & outdoor kitchen. Dive into the inground pool then rinse off in the outdoor shower. Putter in the greenhouse or work on a project in the shed! And of course, chill out by the fire pit with a cozy blanket. The property also includes a double garage, 2-pc outdoor bath, whole home generator, loads of parking & much more. This one is a must-see! (id:57134)
Property Details
|
MLS® Number
|
XH4205278 |
|
Property Type
|
Single Family |
|
CommunityFeatures
|
Quiet Area |
|
EquipmentType
|
Propane Tank, Water Heater |
|
Features
|
Level Lot, Paved Driveway, Level, Country Residential, Sump Pump |
|
ParkingSpaceTotal
|
12 |
|
PoolType
|
Inground Pool |
|
RentalEquipmentType
|
Propane Tank, Water Heater |
|
Structure
|
Greenhouse, Shed |
Building
|
BathroomTotal
|
4 |
|
BedroomsAboveGround
|
3 |
|
BedroomsBelowGround
|
1 |
|
BedroomsTotal
|
4 |
|
Appliances
|
Central Vacuum, Water Softener, Water Purifier |
|
ArchitecturalStyle
|
Raised Bungalow |
|
BasementDevelopment
|
Finished |
|
BasementType
|
Full (finished) |
|
ConstructedDate
|
1975 |
|
ConstructionStyleAttachment
|
Detached |
|
ExteriorFinish
|
Brick |
|
FoundationType
|
Poured Concrete |
|
HalfBathTotal
|
1 |
|
HeatingFuel
|
Propane |
|
HeatingType
|
Forced Air |
|
StoriesTotal
|
1 |
|
SizeInterior
|
2259 Sqft |
|
Type
|
House |
|
UtilityWater
|
Drilled Well, Well |
Parking
Land
|
Acreage
|
No |
|
Sewer
|
Septic System |
|
SizeDepth
|
200 Ft |
|
SizeFrontage
|
175 Ft |
|
SizeTotalText
|
1/2 - 1.99 Acres |
|
SoilType
|
Clay |
Rooms
| Level |
Type |
Length |
Width |
Dimensions |
|
Basement |
Utility Room |
|
|
19'10'' x 11'11'' |
|
Basement |
Exercise Room |
|
|
17'10'' x 18'11'' |
|
Basement |
3pc Bathroom |
|
|
7'11'' x 11'11'' |
|
Basement |
Bedroom |
|
|
13'7'' x 14'5'' |
|
Basement |
Games Room |
|
|
20'11'' x 14'9'' |
|
Basement |
Family Room |
|
|
46'5'' x 16'8'' |
|
Main Level |
Laundry Room |
|
|
3'8'' x 9'8'' |
|
Main Level |
4pc Bathroom |
|
|
8'10'' x 9'8'' |
|
Main Level |
Primary Bedroom |
|
|
15'4'' x 20'4'' |
|
Main Level |
4pc Bathroom |
|
|
7'5'' x 11'10'' |
|
Main Level |
Bedroom |
|
|
10'10'' x 11'10'' |
|
Main Level |
Bedroom |
|
|
10'2'' x 14'9'' |
|
Main Level |
2pc Bathroom |
|
|
3'7'' x 4'9'' |
|
Main Level |
Dining Room |
|
|
9'6'' x 14'9'' |
|
Main Level |
Living Room |
|
|
22'0'' x 14'9'' |
|
Main Level |
Eat In Kitchen |
|
|
30'10'' x 15'3'' |
https://www.realtor.ca/real-estate/27453573/974-safari-road-millgrove
RE/MAX Escarpment Realty Inc.
502 Brant Street Unit 1a
Burlington,
Ontario
L7R 2G4
(905) 631-8118



