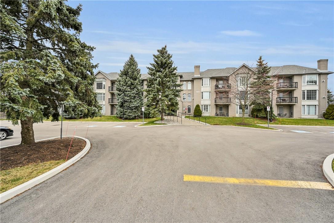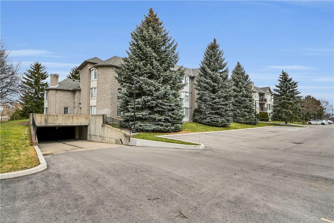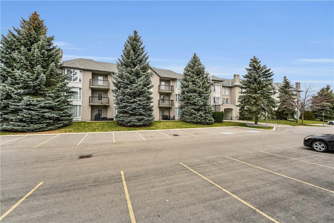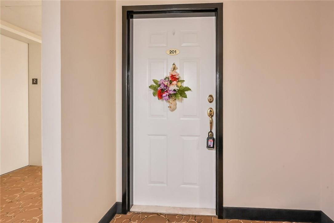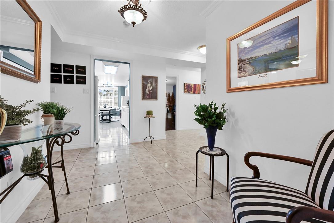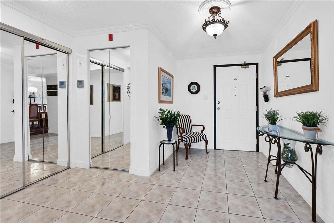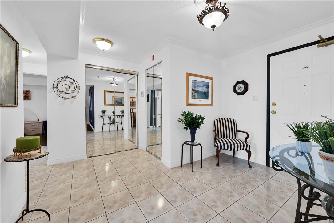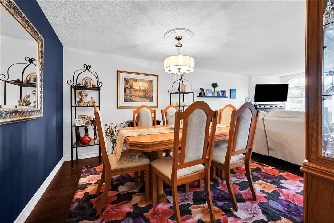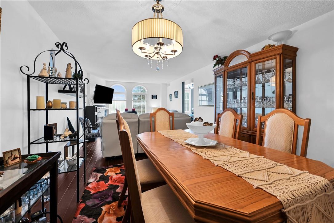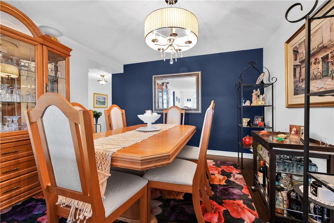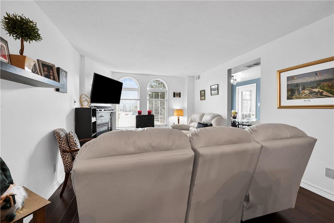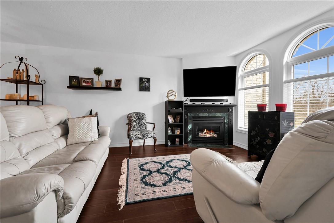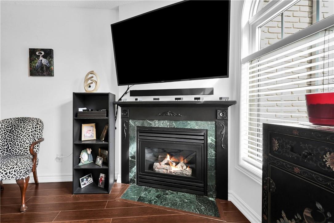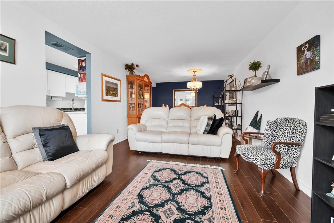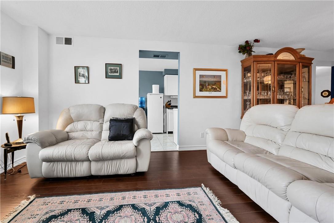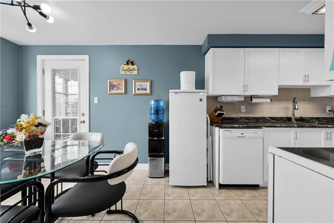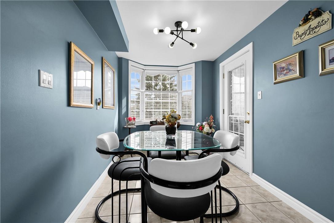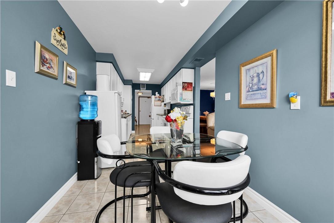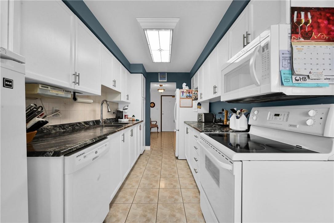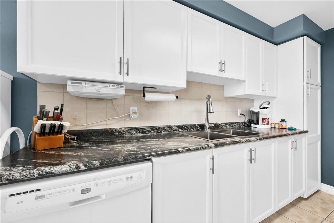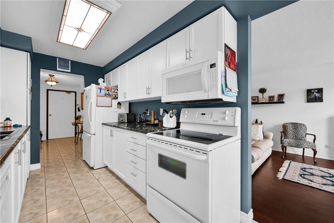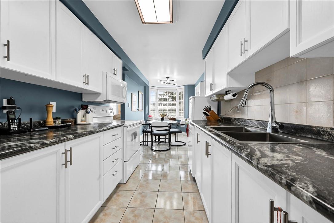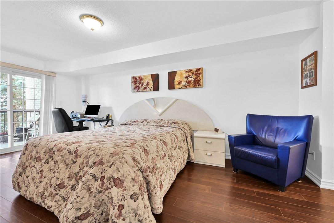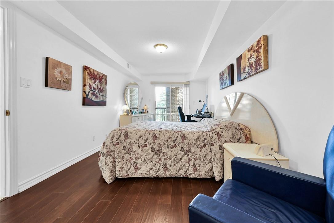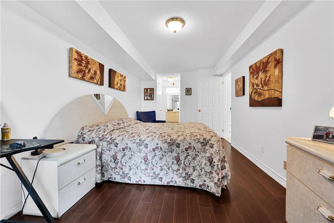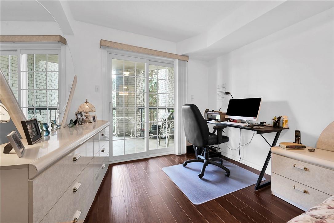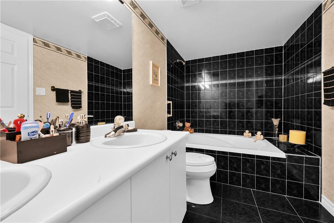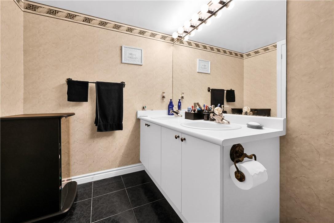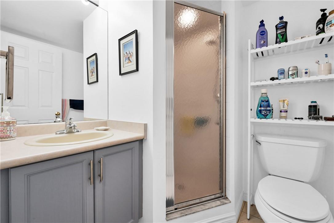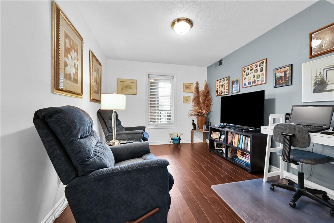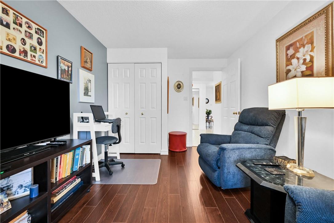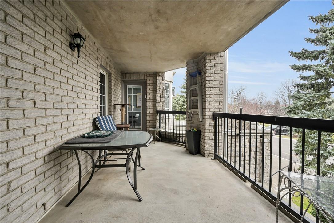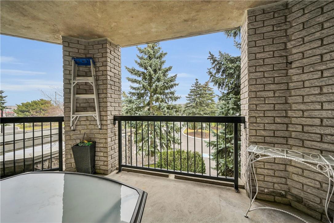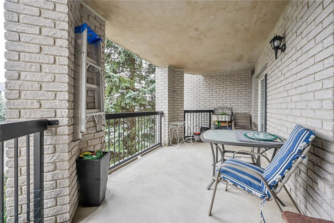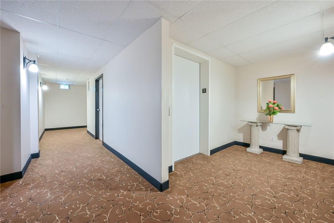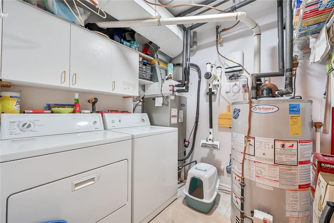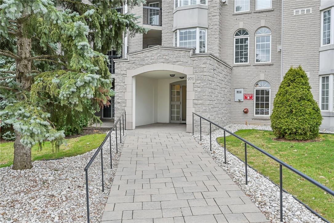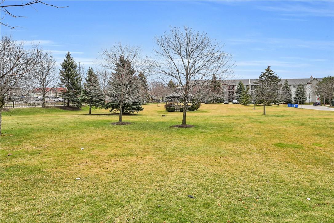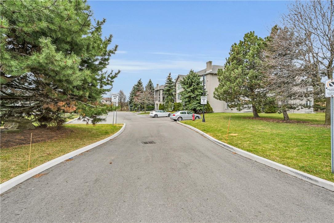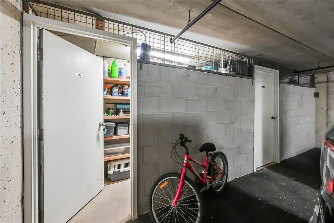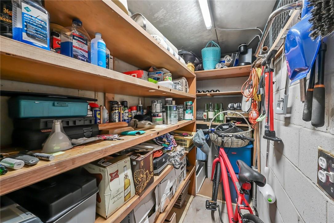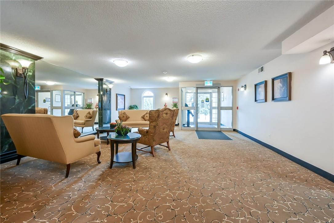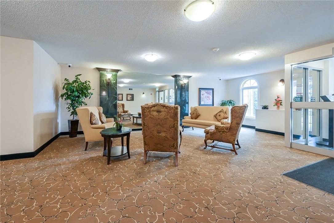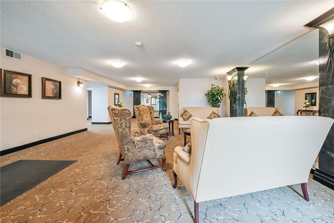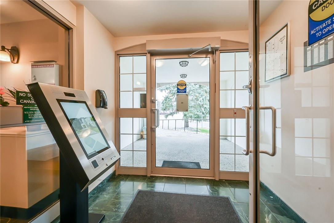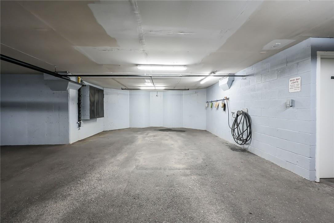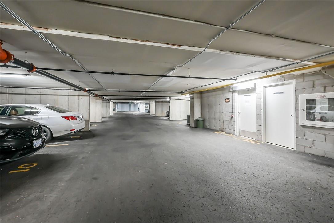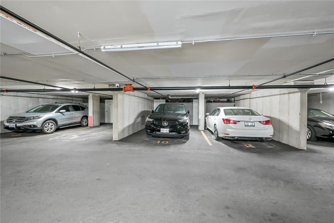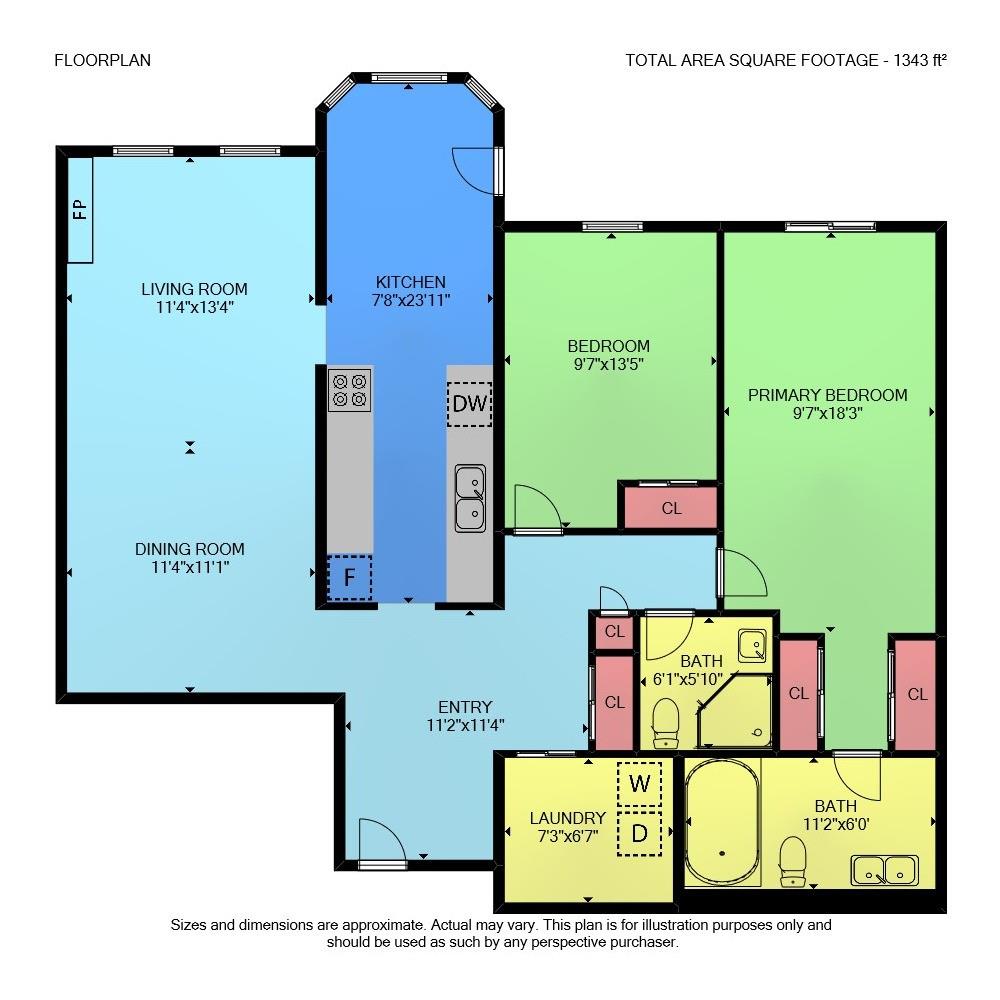970 Golf Links Road, Unit #201 Ancaster, Ontario L9K 1J8
$664,950Maintenance,
$835.11 Monthly
Maintenance,
$835.11 MonthlyTranquility at its Finest!! Welcome to 970 Golf Links Rd, Ancaster Gardens is a low-rise Condo complex with spacious manicured grounds, in the heart of the Meadowlands shopping area. This area has much to over such as movie theatres, restaurants, shops, and public transport all within walking distance, you have so much at your fingertips. This gorgeous unit provides over 1340 square feet of living space and features one of the largest balconies with access from the eat-in-kitchen and the main bedroom. The home includes a spacious living and dining room featuring a gas fireplace, eat-in kitchen, large entrance hall, in unit laundry room, two large bedrooms, one with walkout to the balcony, and two full baths, underground parking and a large storage room. (id:57134)
Property Details
| MLS® Number | H4187984 |
| Property Type | Single Family |
| Amenities Near By | Golf Course, Hospital, Public Transit |
| Community Features | Quiet Area |
| Equipment Type | Water Heater |
| Features | Park Setting, Treed, Wooded Area, Park/reserve, Golf Course/parkland, Balcony, Paved Driveway, Carpet Free, Automatic Garage Door Opener |
| Parking Space Total | 1 |
| Rental Equipment Type | Water Heater |
Building
| Bathroom Total | 2 |
| Bedrooms Above Ground | 2 |
| Bedrooms Total | 2 |
| Amenities | Car Wash, Party Room |
| Appliances | Intercom, Satellite Dish |
| Basement Type | None |
| Cooling Type | Central Air Conditioning |
| Exterior Finish | Brick, Stone |
| Fireplace Fuel | Gas |
| Fireplace Present | Yes |
| Fireplace Type | Other - See Remarks |
| Heating Fuel | Natural Gas |
| Heating Type | Forced Air |
| Stories Total | 1 |
| Size Exterior | 1343 Sqft |
| Size Interior | 1343 Sqft |
| Type | Apartment |
| Utility Water | Municipal Water |
Parking
| Underground |
Land
| Acreage | No |
| Land Amenities | Golf Course, Hospital, Public Transit |
| Sewer | Municipal Sewage System |
| Size Irregular | 0 X 0 |
| Size Total Text | 0 X 0|under 1/2 Acre |
Rooms
| Level | Type | Length | Width | Dimensions |
|---|---|---|---|---|
| Ground Level | 4pc Ensuite Bath | 11' 2'' x 6' '' | ||
| Ground Level | Primary Bedroom | 9' 8'' x 18' 3'' | ||
| Ground Level | Bedroom | 9' 7'' x 13' 5'' | ||
| Ground Level | 3pc Bathroom | 6' '' x 5' 8'' | ||
| Ground Level | Laundry Room | 7' 5'' x 6' 7'' | ||
| Ground Level | Kitchen | 7' 7'' x 22' 9'' | ||
| Ground Level | Living Room/dining Room | 11' 4'' x 24' 4'' | ||
| Ground Level | Foyer | 17' 7'' x 15' 1'' |
https://www.realtor.ca/real-estate/26640351/970-golf-links-road-unit-201-ancaster
1070 Stone Church Road East #42, #43
Hamilton, Ontario L8W 3K8

