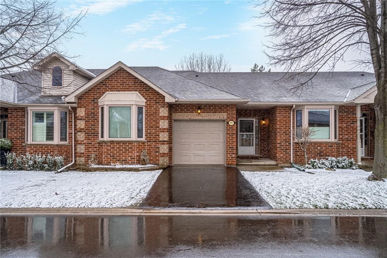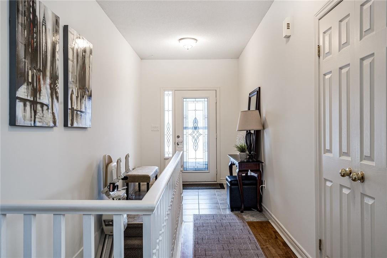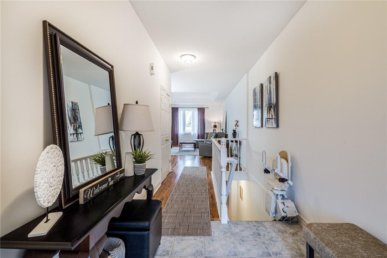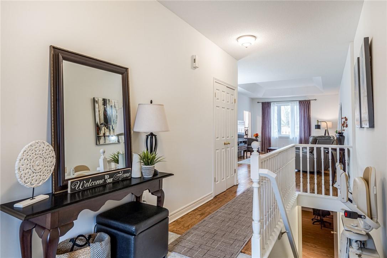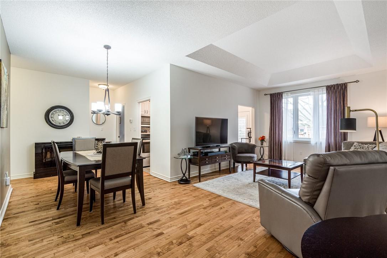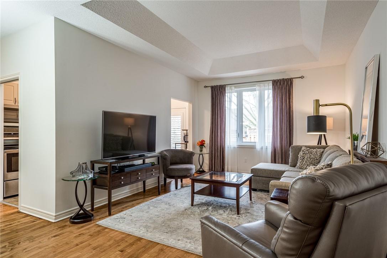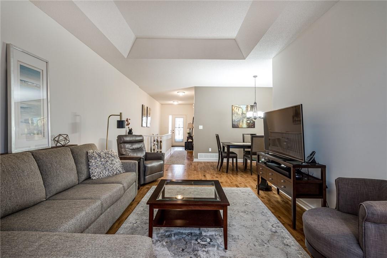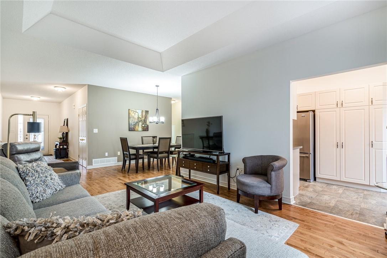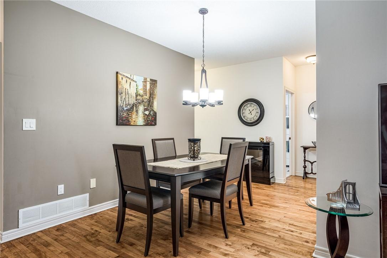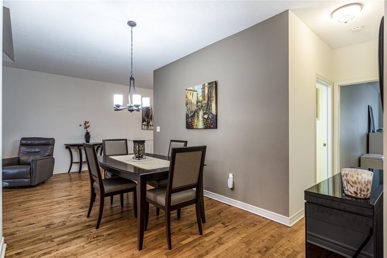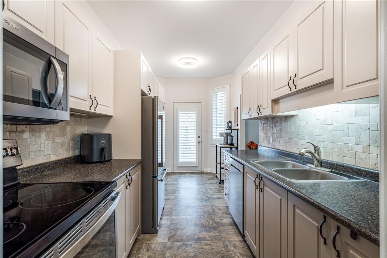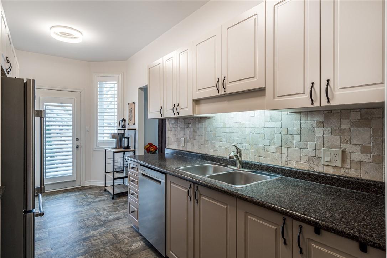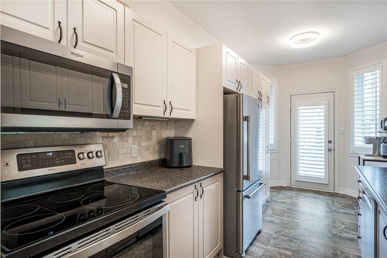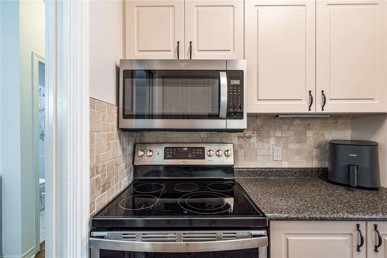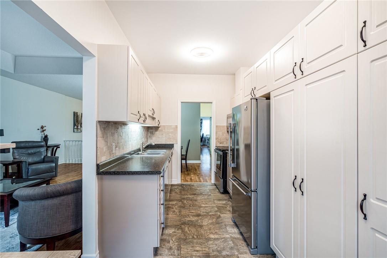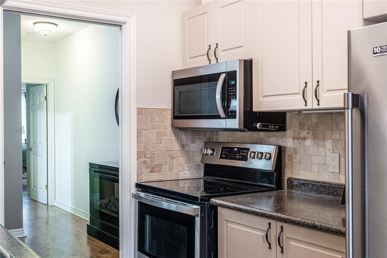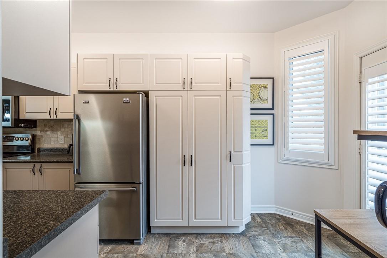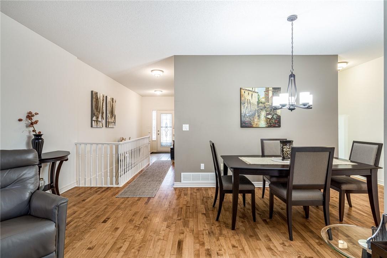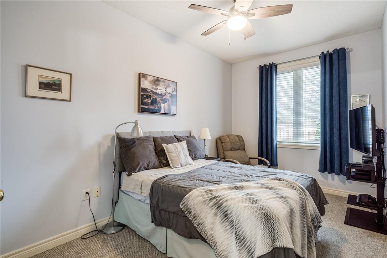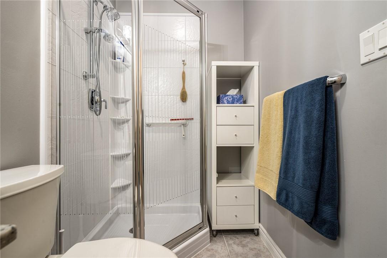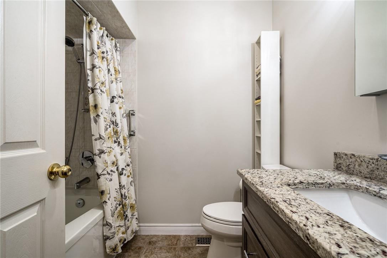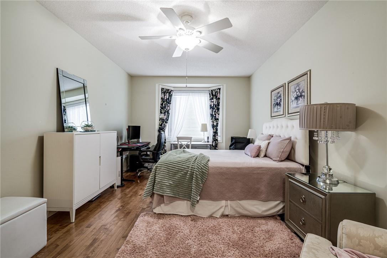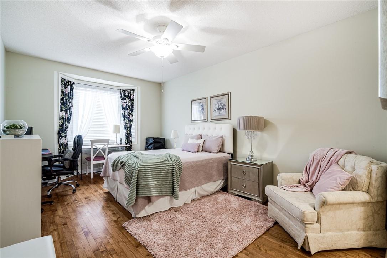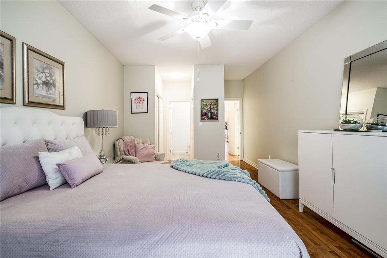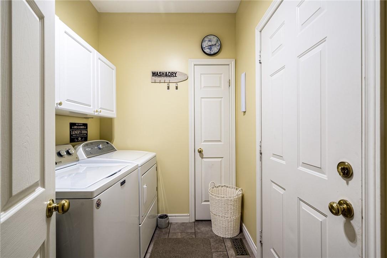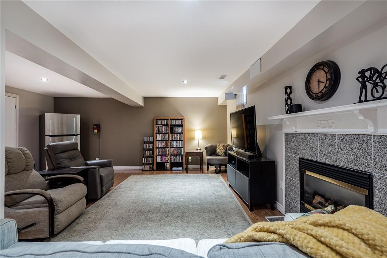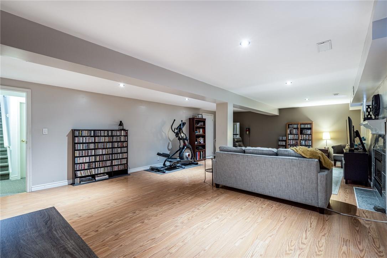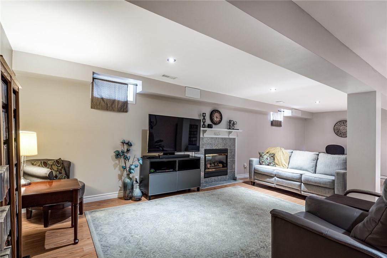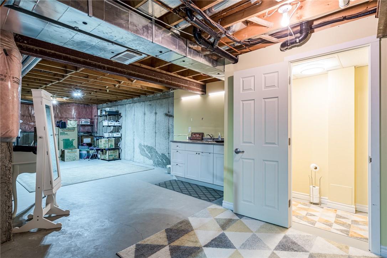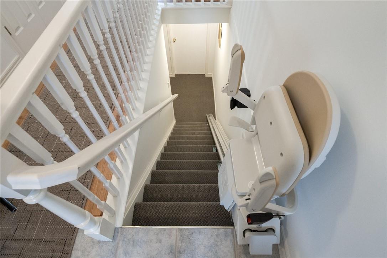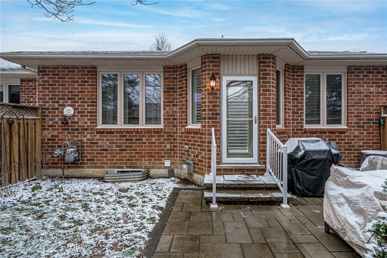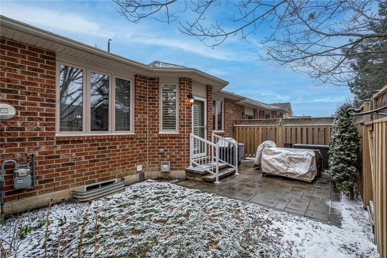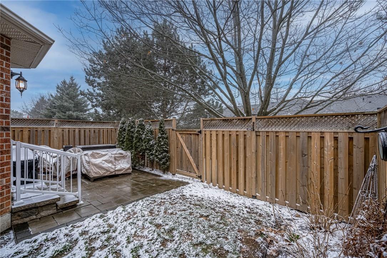97 Sandollar Drive Mount Hope, Ontario L0R 1W0
$800,000Maintenance,
$619.18 Monthly
Maintenance,
$619.18 MonthlyImpeccable, pristine, spacious 1375 SF, 2 large bed, 2 full bath bungalow town in desirable TwentyPlace Community. Refinished hardwood floors through front hall, living, dining & principle bedroom. Huge principle suite with his/hers closets, updated ensuite bath with reglazed tub, new ceramics & granite vanity. Updated eat in kitchen with added cupboards, recent SS appliances, new laminate floor & counters. 2nd bathroom updated shower, vanity, toilet. Large basement family room & recent 1pc bath, and newer bar/kitchenette, large unfinished space. (Please note basement bathroom is only a 1 piece) Extremely well maintained condo. New windows 2022. Roof and fence 2021 approx. Internet/phone discounted package from Bell. Call LBO re: assumable mortgage at a great rate (id:57134)
Open House
This property has open houses!
2:00 pm
Ends at:4:00 pm
Property Details
| MLS® Number | H4188602 |
| Property Type | Single Family |
| Amenities Near By | Public Transit, Recreation, Schools |
| Community Features | Quiet Area, Community Centre |
| Equipment Type | Water Heater |
| Features | Paved Driveway, Level, Year Round Living, Automatic Garage Door Opener |
| Parking Space Total | 2 |
| Pool Type | Indoor Pool, Outdoor Pool |
| Rental Equipment Type | Water Heater |
Building
| Bathroom Total | 3 |
| Bedrooms Above Ground | 2 |
| Bedrooms Total | 2 |
| Amenities | Exercise Centre, Party Room |
| Appliances | Blinds, Window Coverings |
| Architectural Style | Bungalow |
| Basement Development | Partially Finished |
| Basement Type | Full (partially Finished) |
| Construction Style Attachment | Attached |
| Cooling Type | Central Air Conditioning |
| Exterior Finish | Brick, Vinyl Siding |
| Fireplace Fuel | Gas |
| Fireplace Present | Yes |
| Fireplace Type | Other - See Remarks |
| Foundation Type | Poured Concrete |
| Half Bath Total | 1 |
| Heating Fuel | Natural Gas |
| Heating Type | Forced Air |
| Stories Total | 1 |
| Size Exterior | 1375 Sqft |
| Size Interior | 1375 Sqft |
| Type | Row / Townhouse |
| Utility Water | Municipal Water |
Parking
| Attached Garage | |
| Inside Entry |
Land
| Acreage | No |
| Land Amenities | Public Transit, Recreation, Schools |
| Sewer | Municipal Sewage System |
| Size Irregular | 0 X 0 |
| Size Total Text | 0 X 0|under 1/2 Acre |
| Soil Type | Clay |
Rooms
| Level | Type | Length | Width | Dimensions |
|---|---|---|---|---|
| Basement | 2pc Bathroom | 5' '' x 3' '' | ||
| Basement | Storage | 35' 1'' x 30' 0'' | ||
| Basement | Utility Room | Measurements not available | ||
| Basement | Office | 9' 0'' x 5' 0'' | ||
| Basement | Family Room | 29' 1'' x 17' 9'' | ||
| Ground Level | Foyer | 18' 0'' x 7' 0'' | ||
| Ground Level | 3pc Bathroom | 7' 11'' x 4' 8'' | ||
| Ground Level | Bedroom | 13' 8'' x 8' 7'' | ||
| Ground Level | 4pc Bathroom | 5' 11'' x 7' 10'' | ||
| Ground Level | Bedroom | 23' 8'' x 11' 7'' | ||
| Ground Level | Laundry Room | 7' 9'' x 5' 11'' | ||
| Ground Level | Kitchen | 16' 4'' x 7' 10'' | ||
| Ground Level | Dining Room | 24' 4'' x 8' 10'' | ||
| Ground Level | Living Room | 14' 0'' x 12' 3'' |
https://www.realtor.ca/real-estate/26651996/97-sandollar-drive-mount-hope

1122 Wilson Street West
Ancaster, Ontario L9G 3K9

