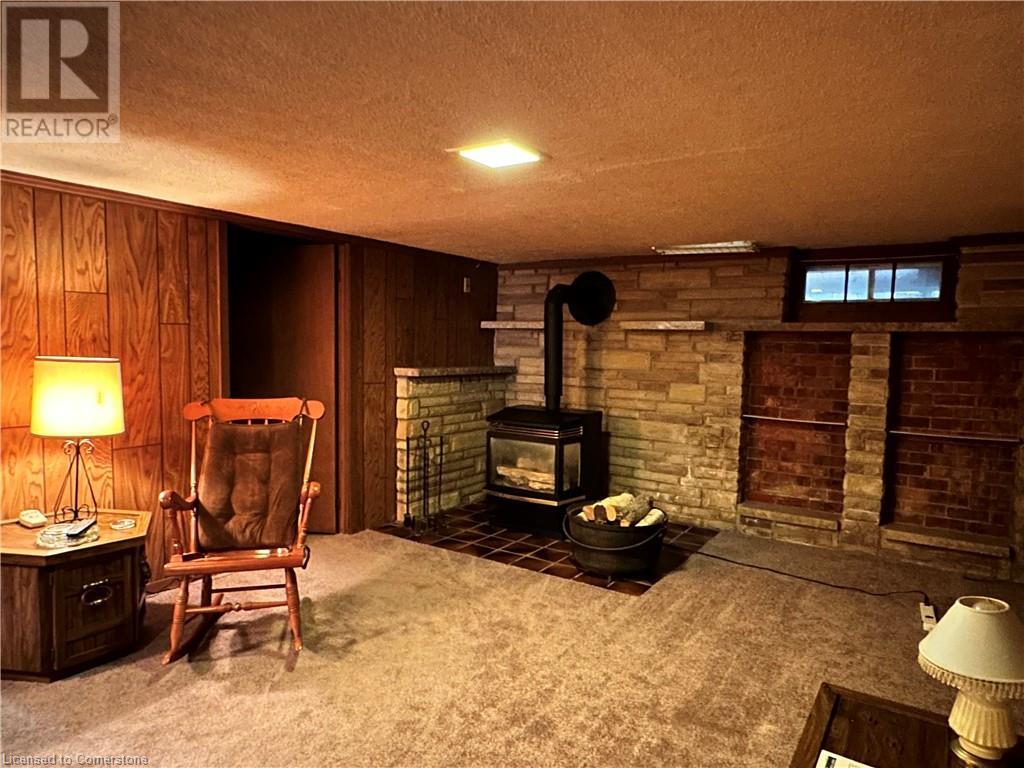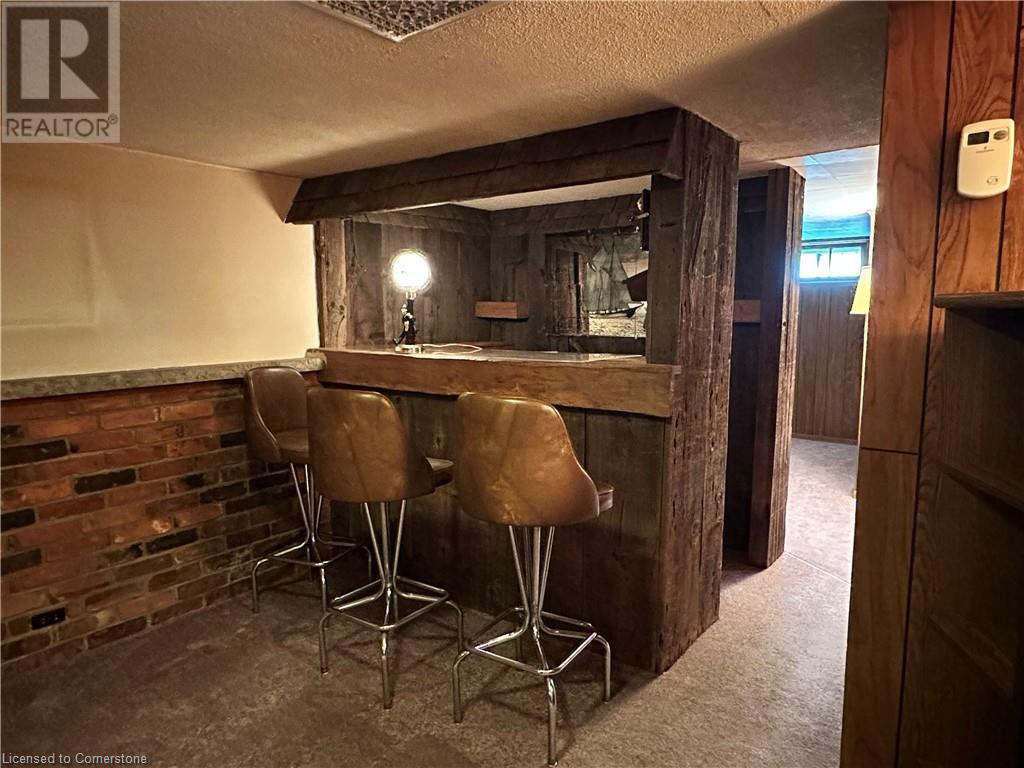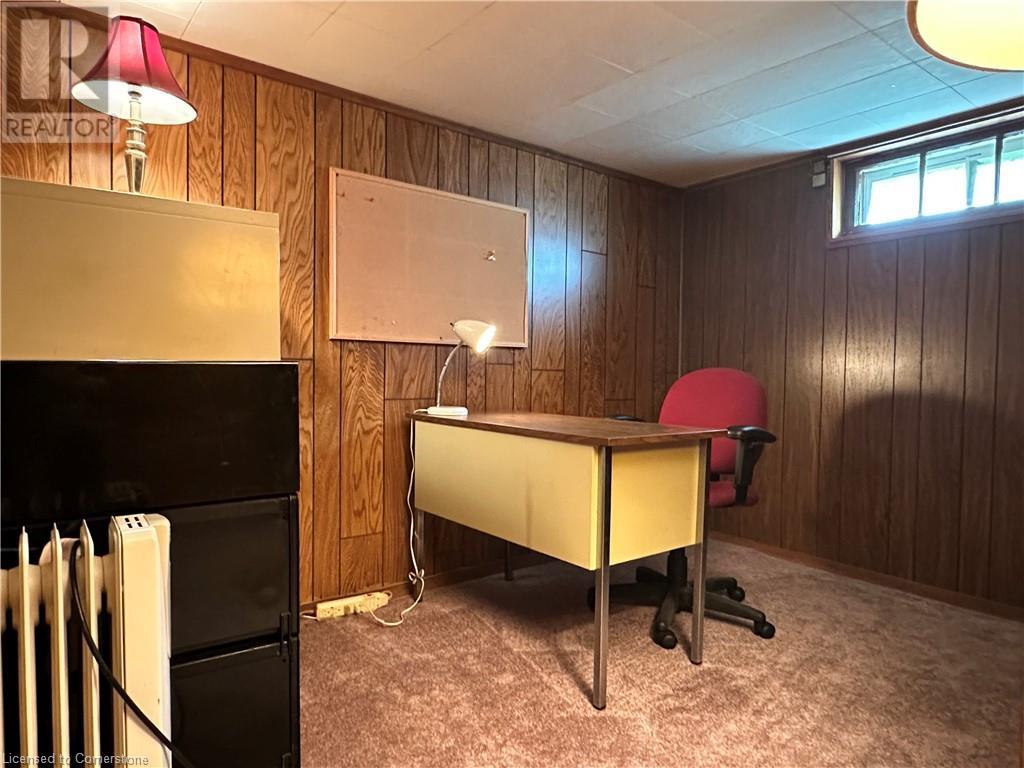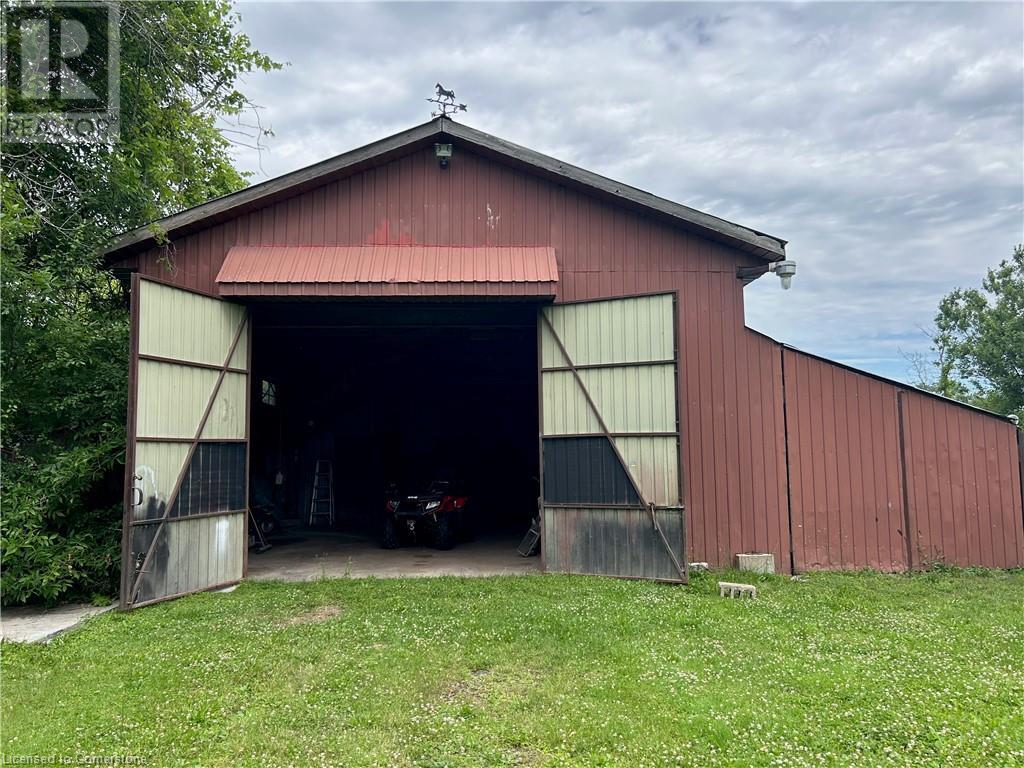961 Canal Bank Road Dunnville, Ontario N1A 2W5
4 Bedroom
1 Bathroom
998 ft2
Bungalow
Radiant Heat
$625,000
1.86 acres. 3+1 bedroom bungalow with great curb appeal. Once inside you will feel at home with spacious living area, large windows, and eat-in kitchen. Recroom with bar and gas fireplace in basement, den/office, and additional bedroom. Partly covered front patio (9' x 25'8), side deck (38'x10'), rear deck (38'x10'), gazebo, second driveway to large steel frame shop/garage with extra high door and rear storage building attached. Minutes to town, shopping and restaurants, boat launch at Port Maitland and to Rock Point Provincial Park on Lake Erie. (id:57134)
Property Details
| MLS® Number | XH4199675 |
| Property Type | Single Family |
| Amenities Near By | Golf Nearby, Hospital, Marina |
| Community Features | Quiet Area |
| Equipment Type | None |
| Features | Crushed Stone Driveway, Country Residential, Gazebo |
| Parking Space Total | 12 |
| Rental Equipment Type | None |
| Structure | Workshop |
Building
| Bathroom Total | 1 |
| Bedrooms Above Ground | 3 |
| Bedrooms Below Ground | 1 |
| Bedrooms Total | 4 |
| Architectural Style | Bungalow |
| Basement Development | Partially Finished |
| Basement Type | Full (partially Finished) |
| Construction Style Attachment | Detached |
| Exterior Finish | Aluminum Siding |
| Foundation Type | Block |
| Heating Fuel | Natural Gas |
| Heating Type | Radiant Heat |
| Stories Total | 1 |
| Size Interior | 998 Ft2 |
| Type | House |
| Utility Water | Cistern |
Parking
| Detached Garage |
Land
| Acreage | No |
| Land Amenities | Golf Nearby, Hospital, Marina |
| Sewer | Septic System |
| Size Frontage | 135 Ft |
| Size Total Text | 1/2 - 1.99 Acres |
| Soil Type | Clay |
Rooms
| Level | Type | Length | Width | Dimensions |
|---|---|---|---|---|
| Basement | Utility Room | Measurements not available | ||
| Basement | Storage | Measurements not available | ||
| Basement | Laundry Room | 12' x 9'6'' | ||
| Basement | Bedroom | 9'0'' x 8'5'' | ||
| Basement | Den | 10'0'' x 6'6'' | ||
| Basement | Recreation Room | 19' x 12' | ||
| Main Level | 4pc Bathroom | 7' x 6'4'' | ||
| Main Level | Primary Bedroom | 10'0'' x 10'0'' | ||
| Main Level | Bedroom | 11'8'' x 7'11'' | ||
| Main Level | Bedroom | 10'7'' x 8'0'' | ||
| Main Level | Eat In Kitchen | 12'6'' x 10' | ||
| Main Level | Living Room/dining Room | 19'10'' x 12'9'' | ||
| Main Level | Foyer | 4'6'' x 4'6'' |
https://www.realtor.ca/real-estate/27428671/961-canal-bank-road-dunnville

Royal LePage State Realty
987 Rymal Road
Hamilton, Ontario L8W 3M2
987 Rymal Road
Hamilton, Ontario L8W 3M2




























