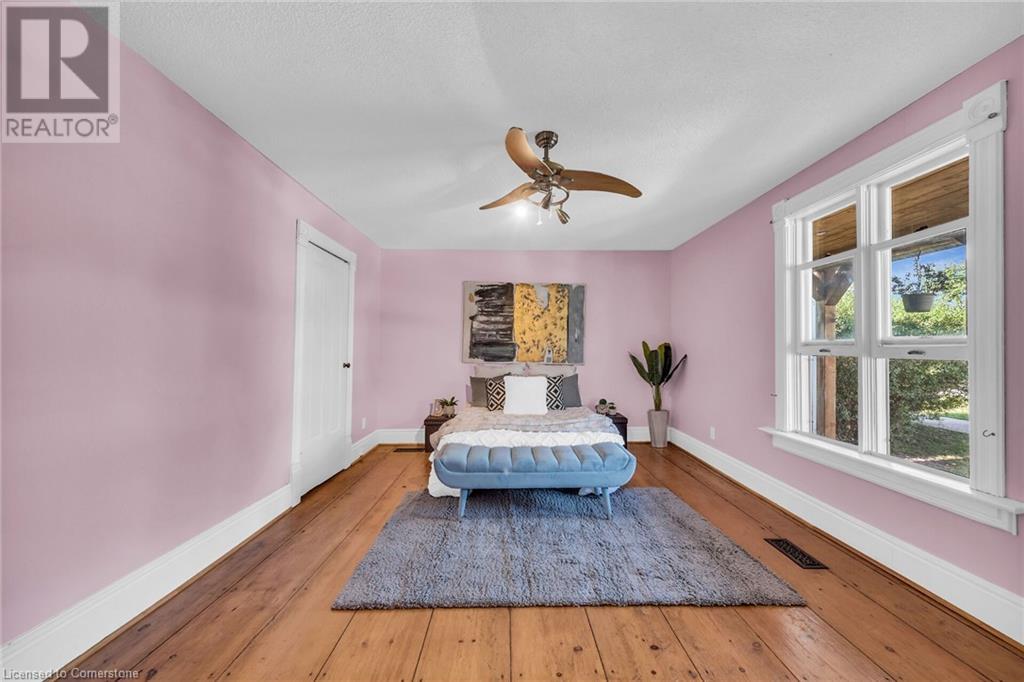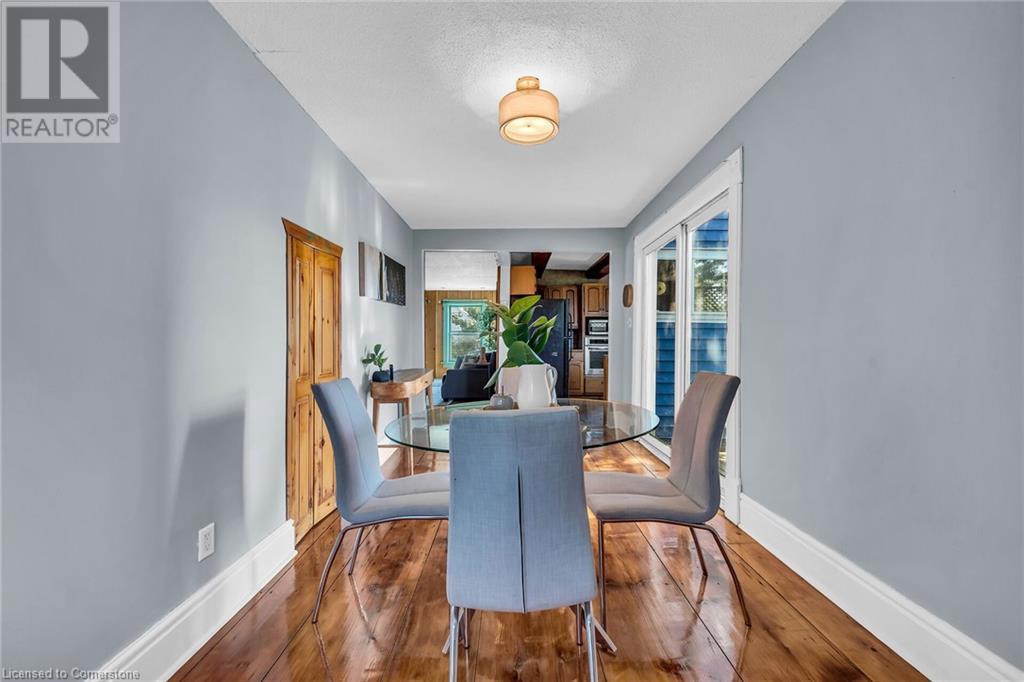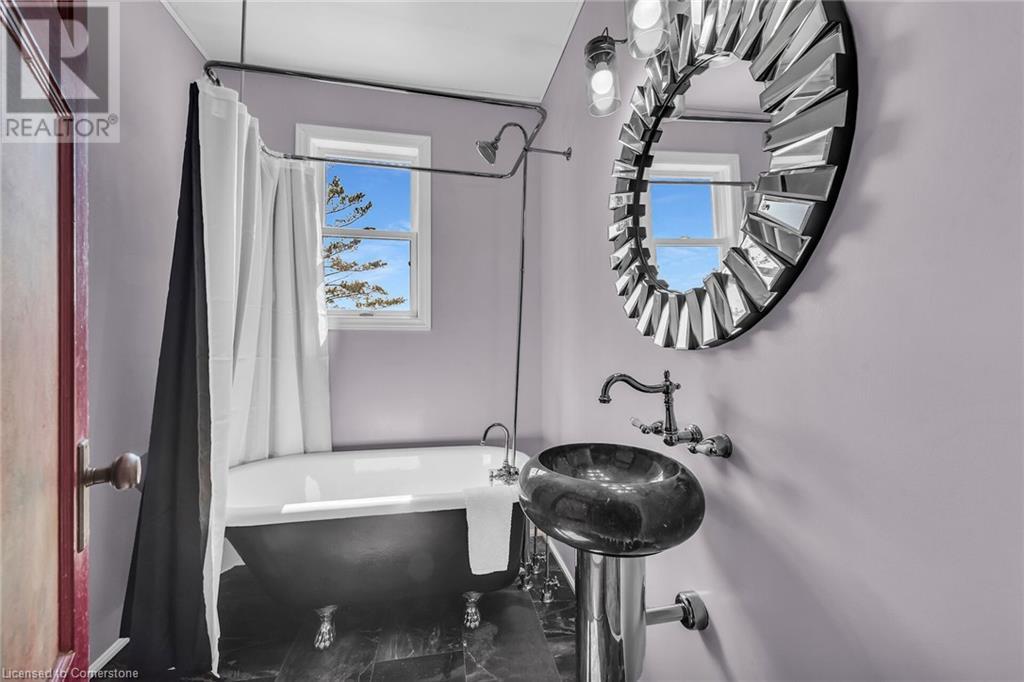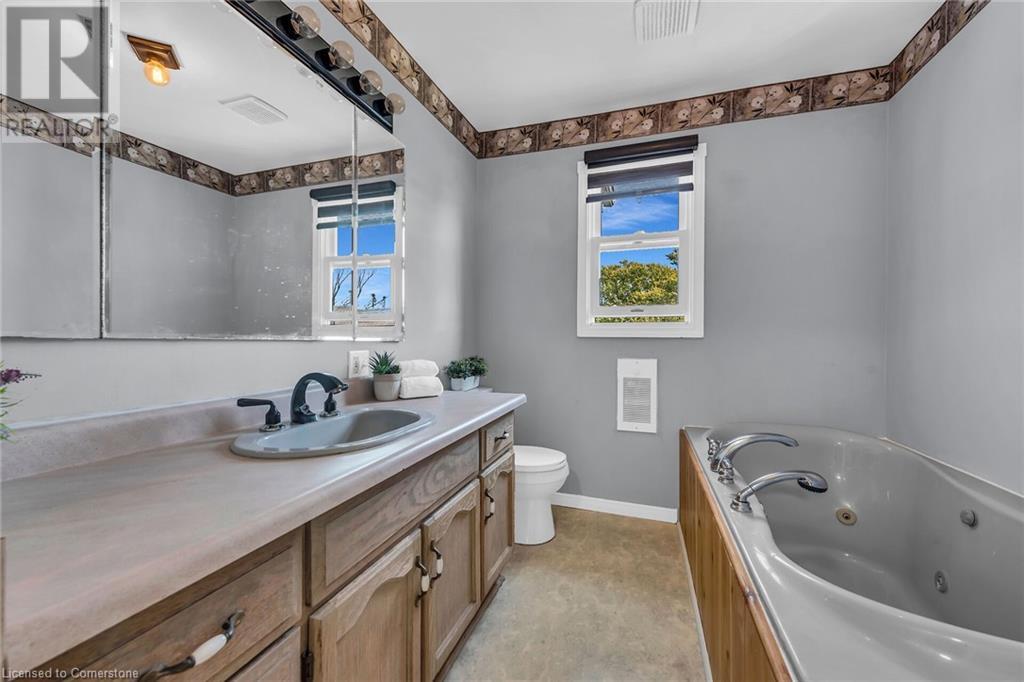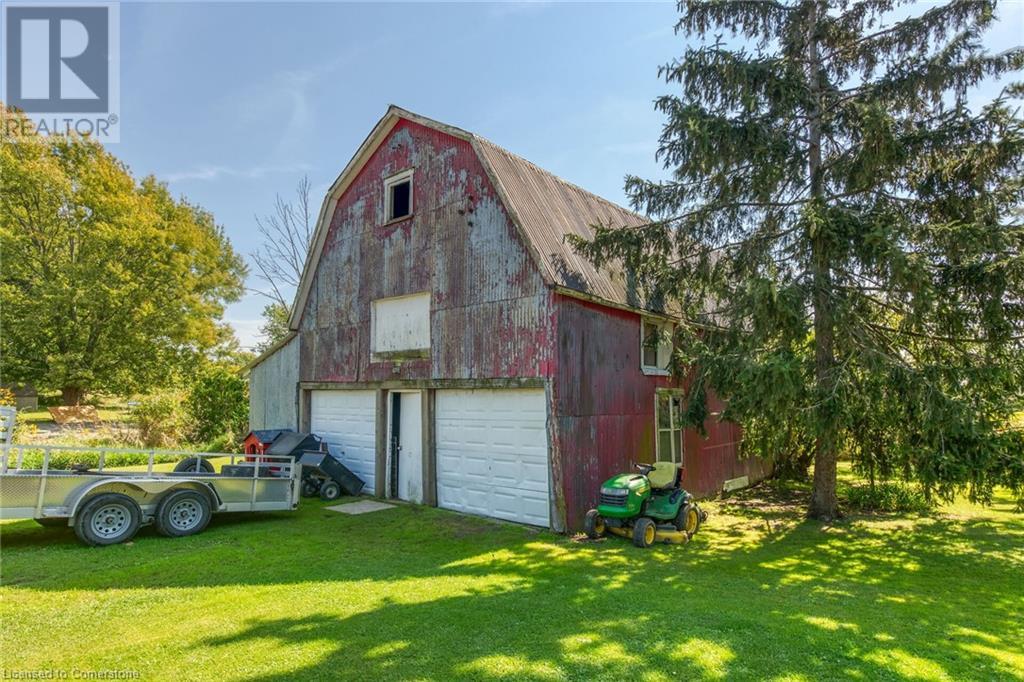4 Bedroom
2 Bathroom
2114 sqft
2 Level
None
Baseboard Heaters, Forced Air
$549,900
Attractively updated & Affordably priced 4 bedroom, 2 bathroom Cheapside 2 storey home with desired detached garage on oversized , tastefully landscaped 131’ x 110’ lot with circular driveway. Great curb appeal with front covered porch, detached garage, & private back porch overlooking rolling country views. The flowing interior layout features 2114 sq ft of living space highlighted by spacious MF living room with fireplace, formal dining room with gorgeous wide plank wood floors, eat in kitchen with oak cabinets, 3 pc MF bathroom, desired MF laundry, & large primary MF bedroom. The upper level includes 3 spacious bedrooms, foyer / office area, & updated 4 pc primary bathroom. Conveniently located minutes to Selkirk, Lake Erie, & Hagersville. Easy access to Simcoe, Port Dover, & 403 as well. Rarely do properties with this square footage, lot size, & location come available in the price range. Call today for your personal tour of this Ideal home! (id:57134)
Property Details
|
MLS® Number
|
40649041 |
|
Property Type
|
Single Family |
|
CommunityFeatures
|
Quiet Area |
|
EquipmentType
|
None |
|
Features
|
Country Residential |
|
ParkingSpaceTotal
|
10 |
|
RentalEquipmentType
|
None |
|
Structure
|
Workshop |
Building
|
BathroomTotal
|
2 |
|
BedroomsAboveGround
|
4 |
|
BedroomsTotal
|
4 |
|
Appliances
|
Dryer, Microwave, Refrigerator, Stove, Washer, Window Coverings |
|
ArchitecturalStyle
|
2 Level |
|
BasementDevelopment
|
Unfinished |
|
BasementType
|
Partial (unfinished) |
|
ConstructedDate
|
1900 |
|
ConstructionMaterial
|
Wood Frame |
|
ConstructionStyleAttachment
|
Detached |
|
CoolingType
|
None |
|
ExteriorFinish
|
Other, Wood |
|
FoundationType
|
Block |
|
HeatingFuel
|
Electric, Natural Gas |
|
HeatingType
|
Baseboard Heaters, Forced Air |
|
StoriesTotal
|
2 |
|
SizeInterior
|
2114 Sqft |
|
Type
|
House |
|
UtilityWater
|
Dug Well |
Parking
Land
|
Acreage
|
No |
|
Sewer
|
Septic System |
|
SizeDepth
|
110 Ft |
|
SizeFrontage
|
132 Ft |
|
SizeTotalText
|
Under 1/2 Acre |
|
ZoningDescription
|
N A2a |
Rooms
| Level |
Type |
Length |
Width |
Dimensions |
|
Second Level |
3pc Bathroom |
|
|
7'3'' x 7'10'' |
|
Second Level |
Bedroom |
|
|
11'11'' x 11'7'' |
|
Second Level |
Bedroom |
|
|
12'10'' x 20'0'' |
|
Second Level |
Bedroom |
|
|
13'0'' x 15'6'' |
|
Second Level |
Den |
|
|
16'11'' x 11'4'' |
|
Basement |
Utility Room |
|
|
10'11'' x 13'9'' |
|
Main Level |
Laundry Room |
|
|
9'6'' x 5'11'' |
|
Main Level |
3pc Bathroom |
|
|
5'7'' x 7'3'' |
|
Main Level |
Dining Room |
|
|
17'8'' x 8'1'' |
|
Main Level |
Kitchen |
|
|
11'1'' x 13'9'' |
|
Main Level |
Bedroom |
|
|
17'8'' x 11'9'' |
|
Main Level |
Living Room |
|
|
19'10'' x 13'7'' |
https://www.realtor.ca/real-estate/27435380/960-conc-2-walpole-road-cheapside













