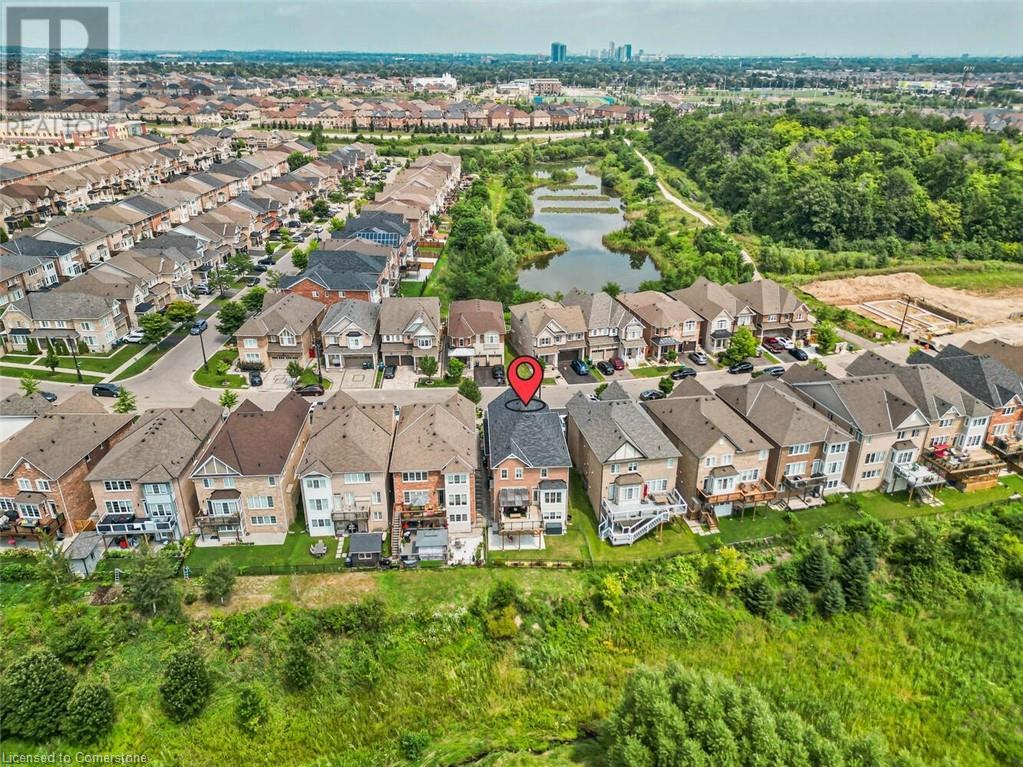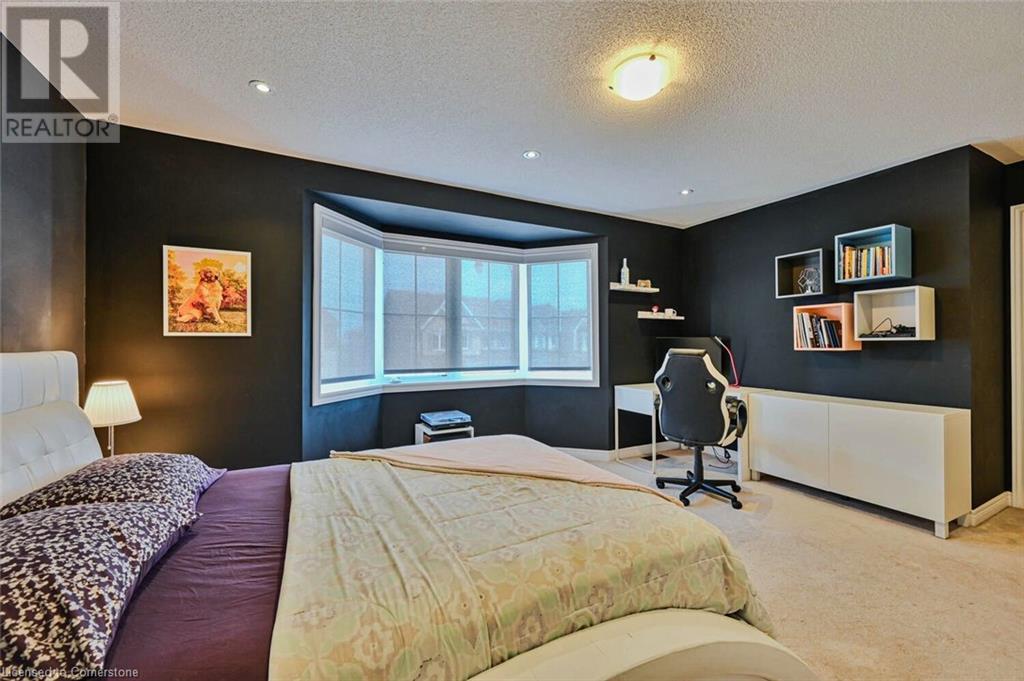4 Bedroom
5 Bathroom
2945 sqft
2 Level
Forced Air
$1,449,000
Beautiful Detached house on a premium ravine lot backing onto valley lands in the sought after Credit Valley Area. Finished legal Walk-out basement. 4 bed, 4.5 bath. Approx. 4000 sq. ft. of total living area. 37 ft. front/42 ft. rear width. North East facing. Lot of natural Light. Loaded with features and lot of upgrades, main level 9' ceiling, bright open concept living/dining room with pot lights, modern kitchen upgraded cabinets, a large island, equipped with S/S appliances. Spacious primary bedroom, with his & her walk-in closet. The three additional bedrooms and a loft complete the bedroom level. Ensuite full washrooms in 3 of the 4 bedrooms. 2 decks- 1 on main floor a 1 on walkout from basement. Walking distance to shopping centre, restaurants, park and schools. (id:57134)
Property Details
|
MLS® Number
|
XH4205899 |
|
Property Type
|
Single Family |
|
AmenitiesNearBy
|
Marina, Public Transit, Schools |
|
CommunityFeatures
|
Quiet Area |
|
EquipmentType
|
Water Heater |
|
Features
|
Conservation/green Belt, No Pet Home |
|
ParkingSpaceTotal
|
4 |
|
RentalEquipmentType
|
Water Heater |
Building
|
BathroomTotal
|
5 |
|
BedroomsAboveGround
|
4 |
|
BedroomsTotal
|
4 |
|
ArchitecturalStyle
|
2 Level |
|
BasementDevelopment
|
Finished |
|
BasementType
|
Full (finished) |
|
ConstructedDate
|
2015 |
|
ConstructionStyleAttachment
|
Detached |
|
ExteriorFinish
|
Brick, Stone |
|
FoundationType
|
Poured Concrete |
|
HalfBathTotal
|
1 |
|
HeatingFuel
|
Natural Gas |
|
HeatingType
|
Forced Air |
|
StoriesTotal
|
2 |
|
SizeInterior
|
2945 Sqft |
|
Type
|
House |
|
UtilityWater
|
Municipal Water |
Parking
Land
|
Acreage
|
No |
|
LandAmenities
|
Marina, Public Transit, Schools |
|
Sewer
|
Municipal Sewage System |
|
SizeDepth
|
101 Ft |
|
SizeFrontage
|
37 Ft |
|
SizeTotalText
|
Under 1/2 Acre |
|
SoilType
|
Clay |
Rooms
| Level |
Type |
Length |
Width |
Dimensions |
|
Second Level |
3pc Bathroom |
|
|
' x ' |
|
Second Level |
3pc Bathroom |
|
|
' x ' |
|
Second Level |
4pc Bathroom |
|
|
' x ' |
|
Second Level |
Loft |
|
|
9'4'' x 12'10'' |
|
Second Level |
Bedroom |
|
|
15'10'' x 11'6'' |
|
Second Level |
Bedroom |
|
|
12'6'' x 12'4'' |
|
Second Level |
Bedroom |
|
|
13'4'' x 10'0'' |
|
Second Level |
Primary Bedroom |
|
|
15'4'' x 16'0'' |
|
Basement |
3pc Bathroom |
|
|
' x ' |
|
Basement |
Kitchen |
|
|
15'10'' x 9'3'' |
|
Basement |
Recreation Room |
|
|
25'3'' x 22'2'' |
|
Main Level |
Laundry Room |
|
|
' x ' |
|
Main Level |
2pc Bathroom |
|
|
' x ' |
|
Main Level |
Den |
|
|
10'0'' x 10'6'' |
|
Main Level |
Dining Room |
|
|
13'6'' x 10'6'' |
|
Main Level |
Breakfast |
|
|
11'6'' x 11'0'' |
|
Main Level |
Kitchen |
|
|
13'10'' x 11'0'' |
|
Main Level |
Living Room |
|
|
13'6'' x 15'8'' |
https://www.realtor.ca/real-estate/27425993/96-antibes-drive-brampton

















































