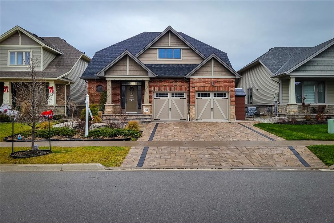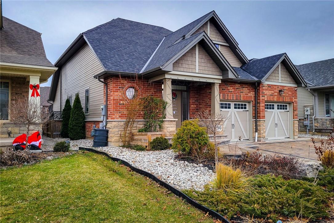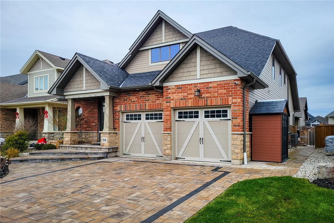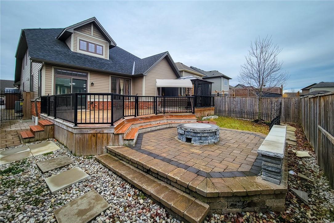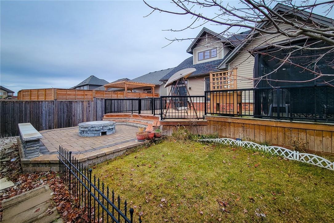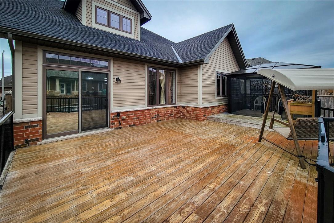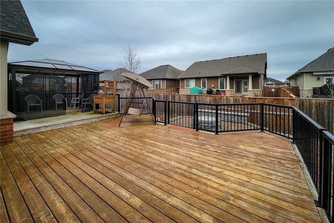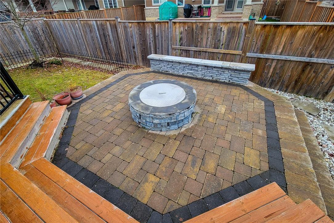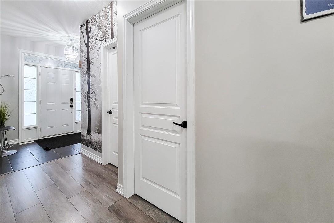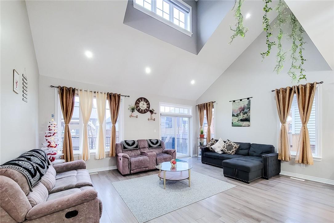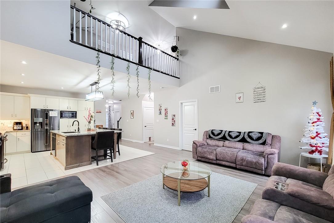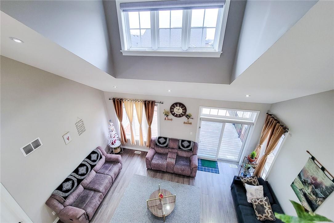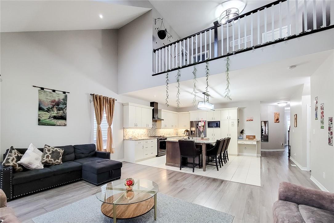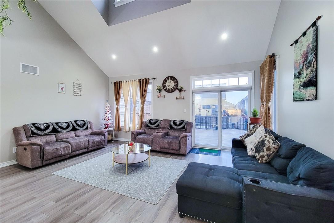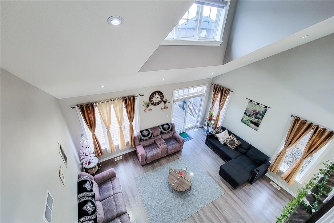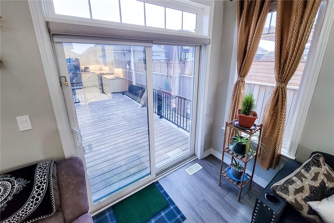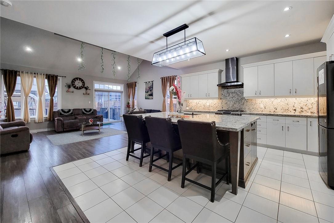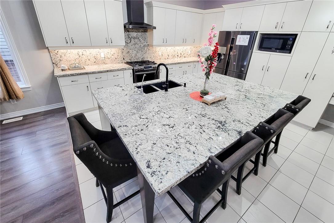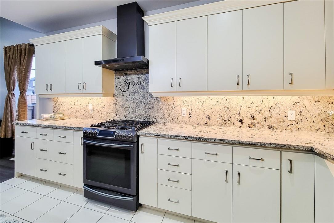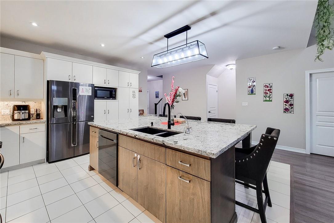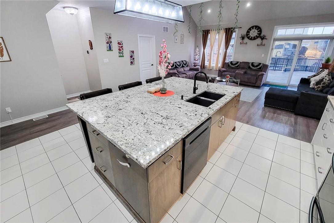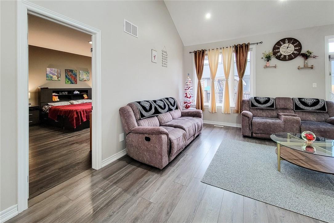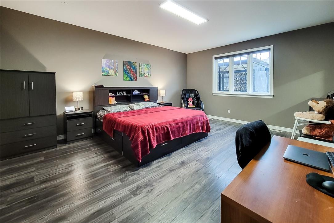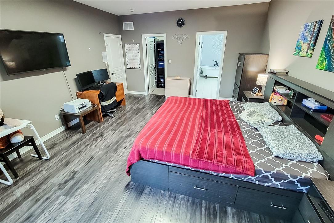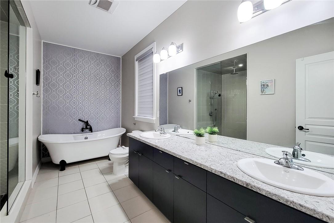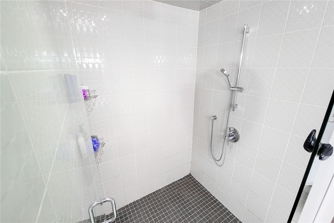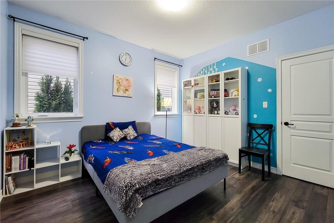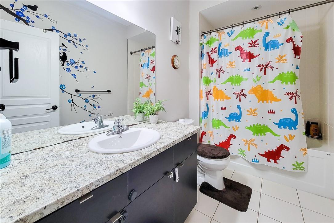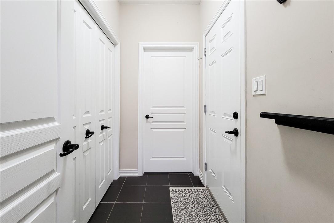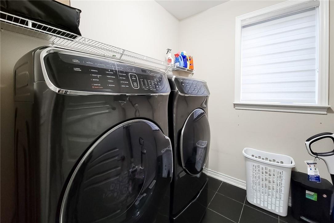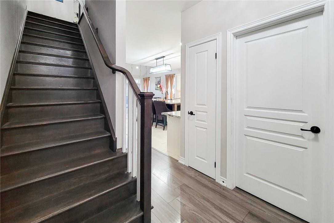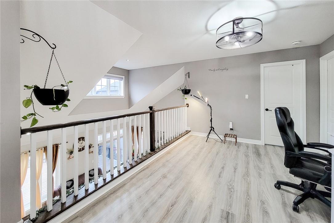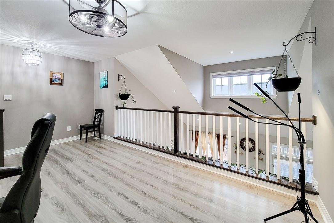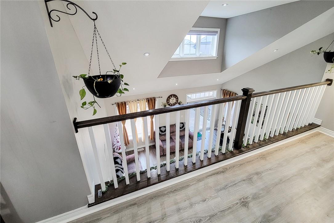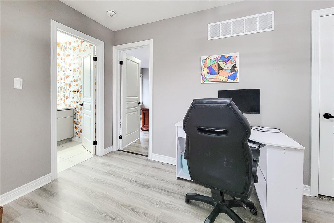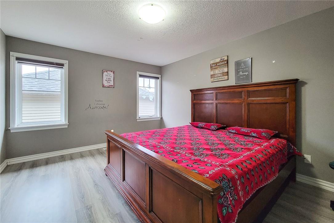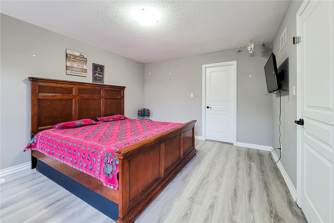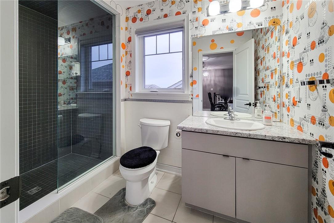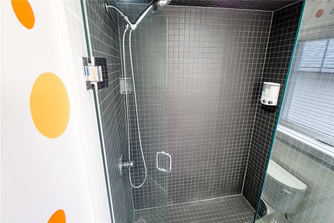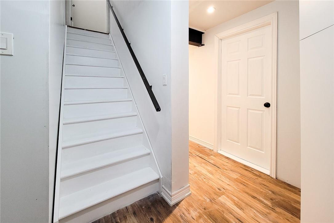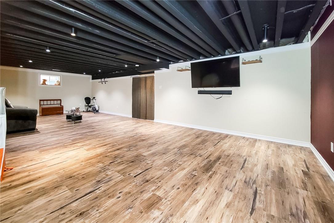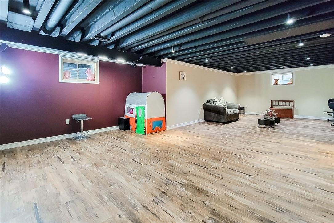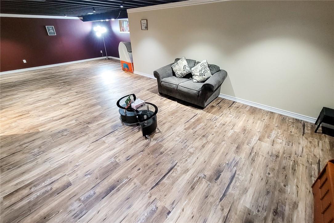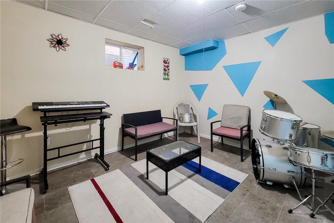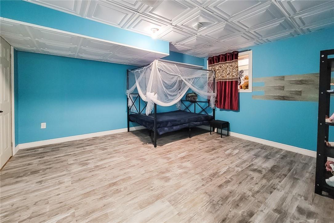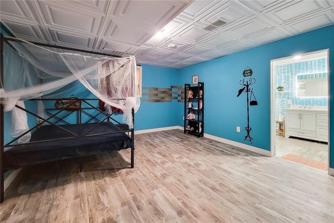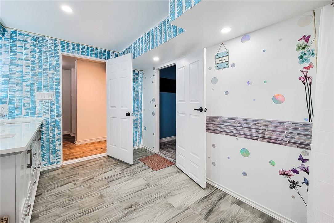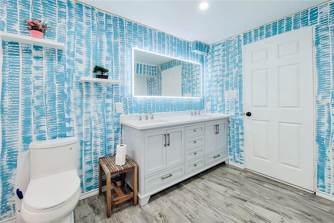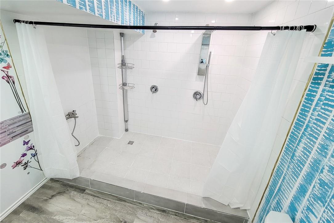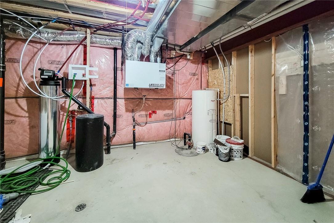5 Bedroom
4 Bathroom
2260 sqft
Central Air Conditioning
Forced Air
$1,099,000
Gorgeous bungaloft with 3+2 bedroom, 4 full bathroom, fully finished basement. Built in 2017 by Phelps homes, offering 3500 plus square feet of finished living space. Recent upgrades to heat pump, water softener, water heater, new attic insulation for a very low utility cost with no rental & you own it. Beautiful interlocking stone driveway. Foyer with ceramic floors and a walk-in closet leads to the open concept main floor kitchen and living area. Eat-in kitchen with tons of cupboard space features black stainless steel appliances, granite countertops and backsplash, soft-close cabinets and a large island with a breakfast bar. Great room with vaulted ceilings and sliding patio door to backyard. Main floor master bedroom includes a large walk-in closet plus a 5-piece ensuite bathroom with his and her vanity and glass shower. Additional main floor bedroom with a walk-in closet. 4 piece bathroom on main level. Oak staircase leads to the second floor loft, overlooking the vaulted great room below. 4 Piece second floor bathroom and a bedroom with walk in closet. Double car garage with inside entry to mudroom and separate laundry room. Basement with two additional bedrooms features luxury vinyl flooring and 4 piece bathroom with ensuite privilege. Spacious basement rec room for the perfect spot for the family. Extensive backyard landscaping features a two-tiered deck, and an outdoor gas fireplace with interlock patio and gas BBQ hook up. (id:57134)
Property Details
|
MLS® Number
|
H4189462 |
|
Property Type
|
Single Family |
|
Amenities Near By
|
Golf Course, Hospital, Schools |
|
Equipment Type
|
None |
|
Features
|
Park Setting, Park/reserve, Golf Course/parkland, Double Width Or More Driveway, Level, Sump Pump, Automatic Garage Door Opener |
|
Parking Space Total
|
4 |
|
Rental Equipment Type
|
None |
|
View Type
|
View |
Building
|
Bathroom Total
|
4 |
|
Bedrooms Above Ground
|
3 |
|
Bedrooms Below Ground
|
2 |
|
Bedrooms Total
|
5 |
|
Basement Development
|
Finished |
|
Basement Type
|
Full (finished) |
|
Constructed Date
|
2017 |
|
Construction Style Attachment
|
Detached |
|
Cooling Type
|
Central Air Conditioning |
|
Exterior Finish
|
Brick, Vinyl Siding |
|
Foundation Type
|
Poured Concrete |
|
Heating Fuel
|
Natural Gas |
|
Heating Type
|
Forced Air |
|
Size Exterior
|
2260 Sqft |
|
Size Interior
|
2260 Sqft |
|
Type
|
House |
|
Utility Water
|
Municipal Water |
Parking
|
Attached Garage
|
|
|
Interlocked
|
|
Land
|
Acreage
|
No |
|
Land Amenities
|
Golf Course, Hospital, Schools |
|
Sewer
|
Municipal Sewage System |
|
Size Depth
|
114 Ft |
|
Size Frontage
|
45 Ft |
|
Size Irregular
|
45.93 X 114.83 |
|
Size Total Text
|
45.93 X 114.83|under 1/2 Acre |
|
Soil Type
|
Clay |
Rooms
| Level |
Type |
Length |
Width |
Dimensions |
|
Second Level |
4pc Bathroom |
|
|
10' 5'' x 5' 8'' |
|
Second Level |
Loft |
|
|
10' 5'' x 14' '' |
|
Second Level |
Bedroom |
|
|
12' '' x 15' '' |
|
Basement |
Utility Room |
|
|
' '' x ' '' |
|
Basement |
Storage |
|
|
' '' x ' '' |
|
Basement |
4pc Bathroom |
|
|
14' 5'' x 8' 2'' |
|
Basement |
Bedroom |
|
|
12' 5'' x 9' '' |
|
Basement |
Bedroom |
|
|
13' 6'' x 15' '' |
|
Basement |
Recreation Room |
|
|
18' 6'' x 34' '' |
|
Ground Level |
Laundry Room |
|
|
7' '' x 7' 6'' |
|
Ground Level |
4pc Bathroom |
|
|
5' 7'' x 10' '' |
|
Ground Level |
Bedroom |
|
|
12' 8'' x 11' '' |
|
Ground Level |
5pc Ensuite Bath |
|
|
14' 6'' x 11' '' |
|
Ground Level |
Primary Bedroom |
|
|
19' '' x 15' '' |
|
Ground Level |
Eat In Kitchen |
|
|
15' 8'' x 15' 8'' |
|
Ground Level |
Living Room |
|
|
15' 7'' x 19' 5'' |
|
Ground Level |
Foyer |
|
|
7' '' x 9' 9'' |
https://www.realtor.ca/real-estate/26689880/96-anastasia-boulevard-smithville
Royal LePage State Realty
115 Highway 8 Unit 102
Stoney Creek,
Ontario
L8G 1C1
(905) 662-6666

