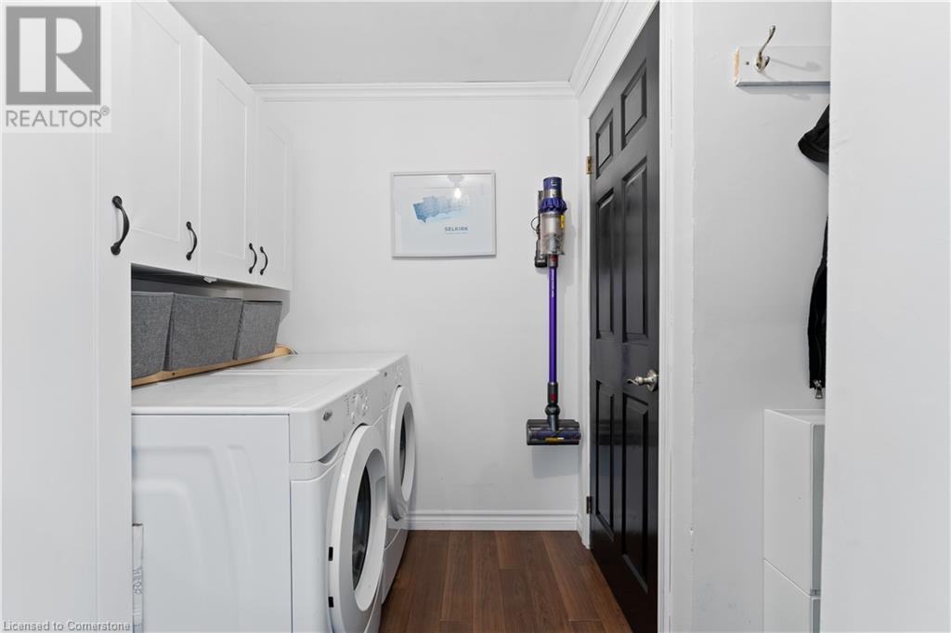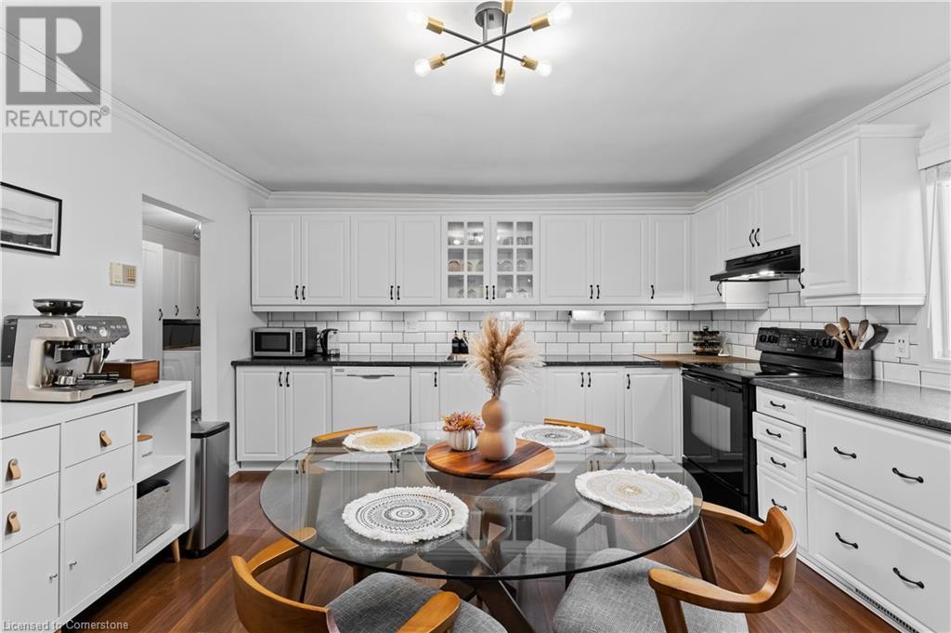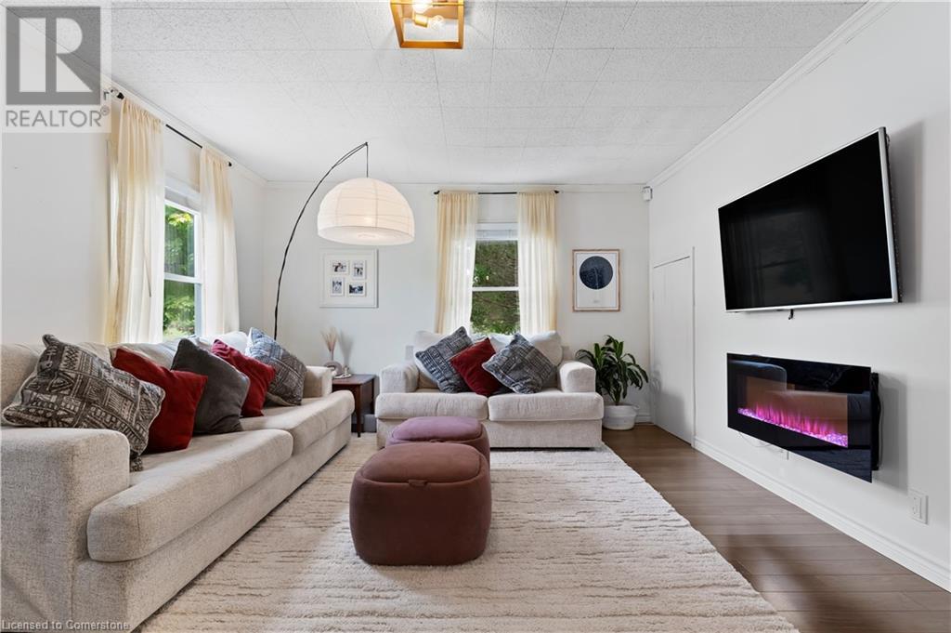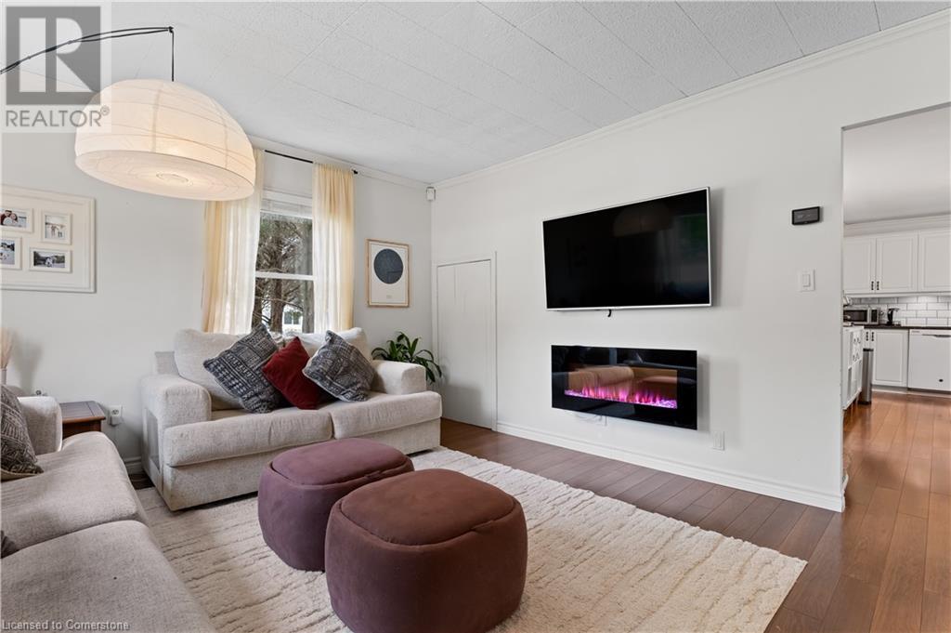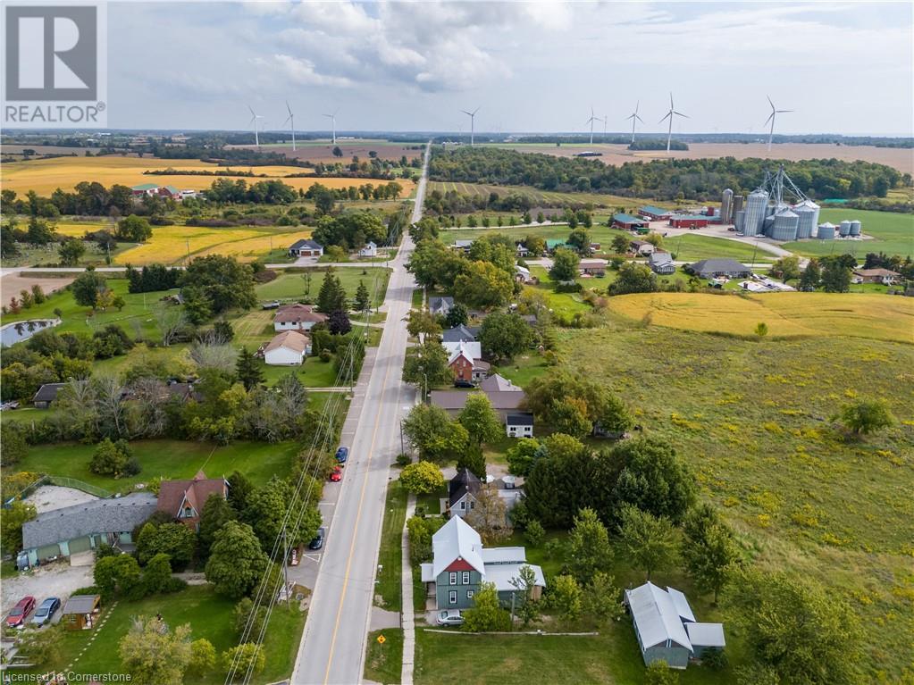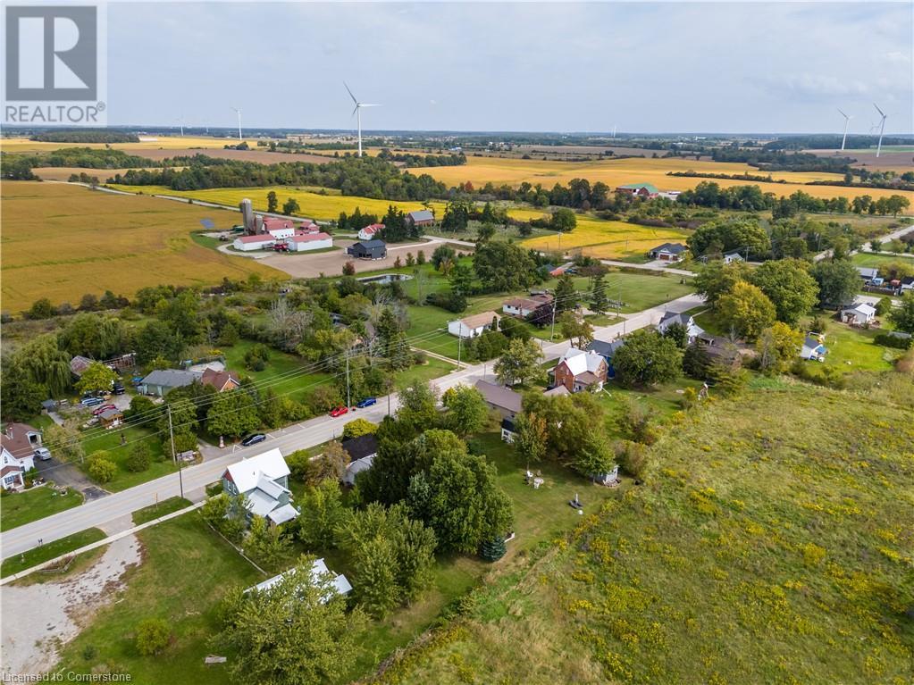2 Bedroom
1 Bathroom
1158.87 sqft
Central Air Conditioning
Forced Air, Heat Pump
$569,000
Charming Country Property ~ A Move-in Ready, updated, 2 bedroom, 1 bath 1 ¾ storey home with a separate office/bunkie so you can work from home or have space for your guests! You will fall in love with the side entry sitting area, a perfect place for you to enjoy your morning coffee. The main level laundry/mudroom opens up to the over-sized open concept eat-in country kitchen, with views of the living room, dining room (presently used as a playroom-BUT has endless possibilities to be an office or converted to a main floor bedroom?) The second level bedrooms give you a feeling of yesteryear with sloping ceilings and plank flooring. The utilities are in the lower level with ease of access from the side porch mudroom. The property parking for 6+ cars, a shed for your garden supplies or hobbies and to complete the Country ambiance, a spacious firepit area for those cool fall evenings, to enjoy under the stars. The apple trees and gardens compliment this relaxed country setting, yet is minutes to Lake Erie beaches/boating, community parks, schools, amenities and restaurants like Hoover’s Marina, Port Dover and wine country from Norfolk to Niagara. Welcome to your new home at 944 Concession 2 Walpole in Nanticoke! (id:57134)
Property Details
|
MLS® Number
|
40650341 |
|
Property Type
|
Single Family |
|
AmenitiesNearBy
|
Beach, Golf Nearby, Hospital, Marina, Park, Place Of Worship, Playground, Schools |
|
CommunicationType
|
Fiber |
|
CommunityFeatures
|
Quiet Area, Community Centre, School Bus |
|
EquipmentType
|
Furnace |
|
Features
|
Southern Exposure, Crushed Stone Driveway, Country Residential, Sump Pump |
|
ParkingSpaceTotal
|
6 |
|
RentalEquipmentType
|
Furnace |
|
Structure
|
Shed |
Building
|
BathroomTotal
|
1 |
|
BedroomsAboveGround
|
2 |
|
BedroomsTotal
|
2 |
|
Appliances
|
Dryer, Refrigerator, Washer |
|
BasementDevelopment
|
Unfinished |
|
BasementType
|
Partial (unfinished) |
|
ConstructionStyleAttachment
|
Detached |
|
CoolingType
|
Central Air Conditioning |
|
ExteriorFinish
|
Vinyl Siding |
|
FireProtection
|
Smoke Detectors |
|
Fixture
|
Ceiling Fans |
|
FoundationType
|
Block |
|
HeatingFuel
|
Natural Gas |
|
HeatingType
|
Forced Air, Heat Pump |
|
StoriesTotal
|
2 |
|
SizeInterior
|
1158.87 Sqft |
|
Type
|
House |
|
UtilityWater
|
Cistern |
Land
|
Acreage
|
No |
|
LandAmenities
|
Beach, Golf Nearby, Hospital, Marina, Park, Place Of Worship, Playground, Schools |
|
Sewer
|
Septic System |
|
SizeDepth
|
150 Ft |
|
SizeFrontage
|
136 Ft |
|
SizeTotalText
|
Under 1/2 Acre |
|
ZoningDescription
|
N A2a |
Rooms
| Level |
Type |
Length |
Width |
Dimensions |
|
Second Level |
Primary Bedroom |
|
|
15'11'' x 13'7'' |
|
Second Level |
Bedroom |
|
|
11'9'' x 9'8'' |
|
Basement |
Utility Room |
|
|
20'5'' x 16'2'' |
|
Main Level |
Office |
|
|
15'1'' x 9'0'' |
|
Main Level |
Laundry Room |
|
|
11'5'' x 9'1'' |
|
Main Level |
4pc Bathroom |
|
|
9'11'' x 5'4'' |
|
Main Level |
Family Room |
|
|
15'9'' x 8'0'' |
|
Main Level |
Living Room |
|
|
15'5'' x 12'9'' |
|
Main Level |
Eat In Kitchen |
|
|
18'7'' x 13'4'' |
Utilities
|
Electricity
|
Available |
|
Natural Gas
|
Available |
|
Telephone
|
Available |
https://www.realtor.ca/real-estate/27446120/944-conc-2-walpole-road-nanticoke










