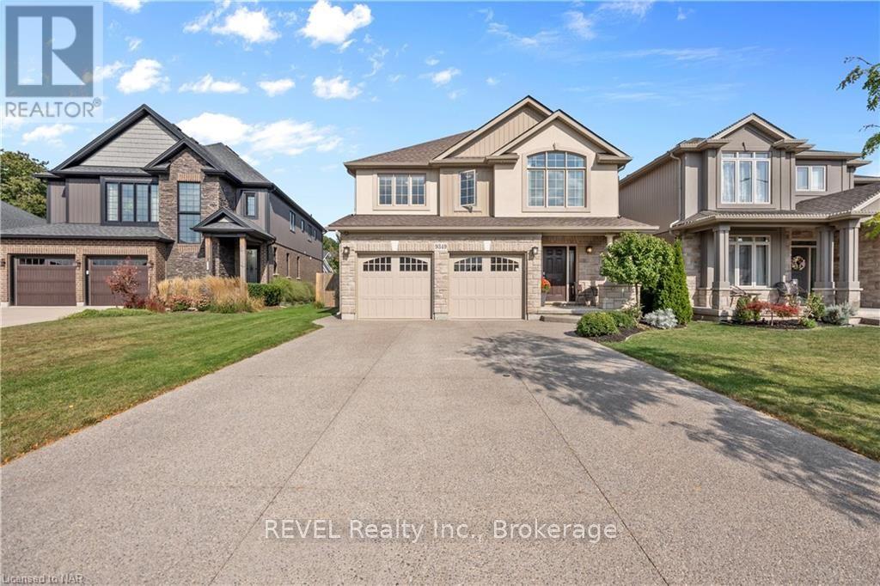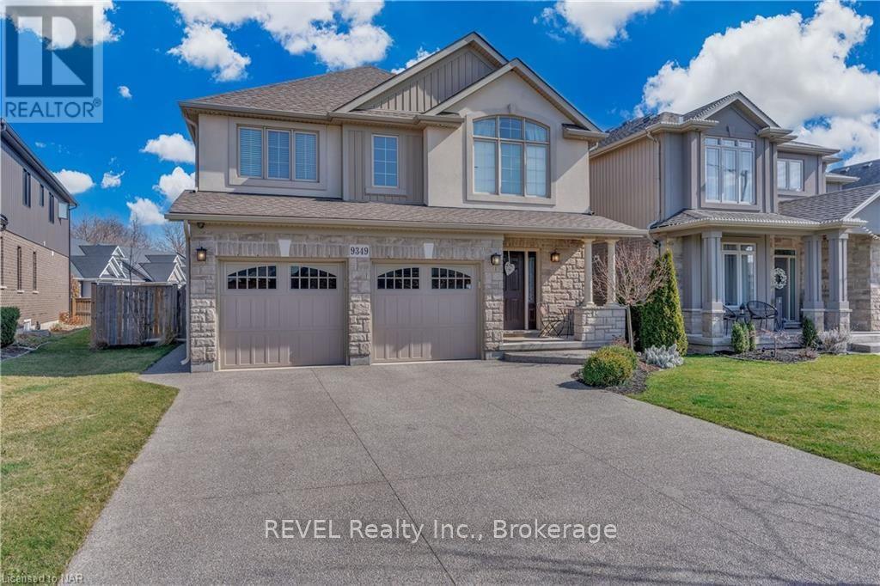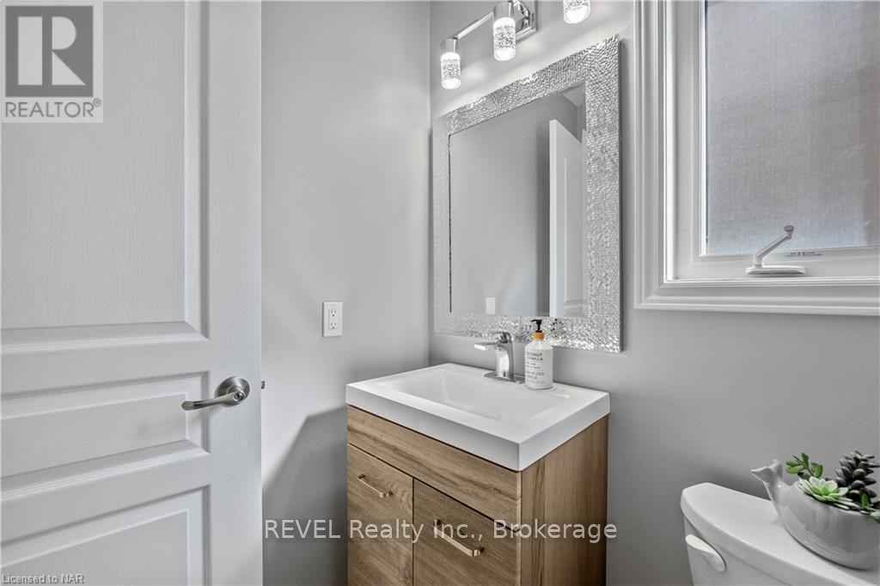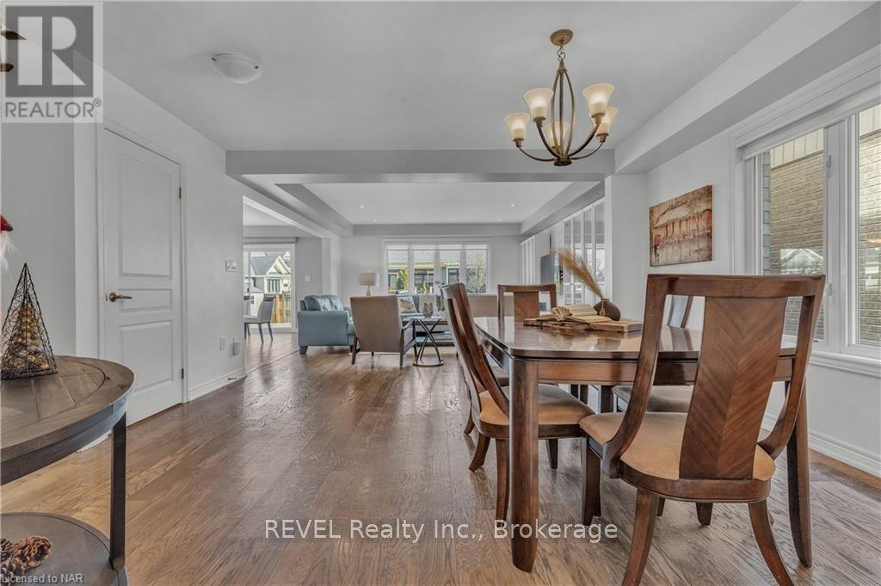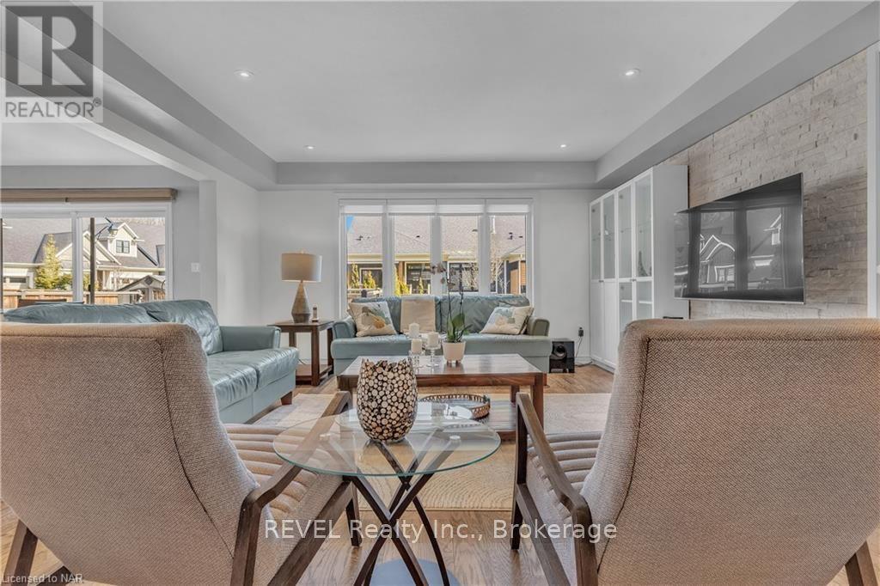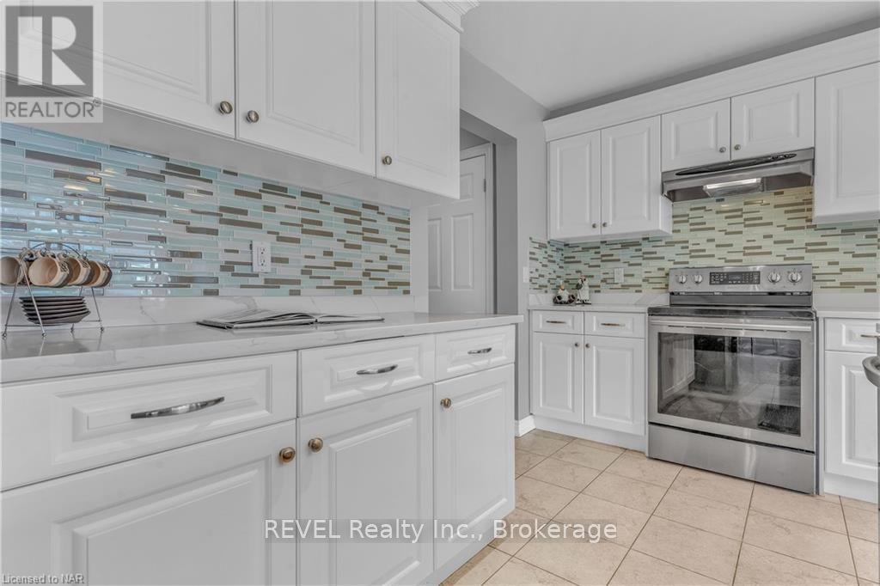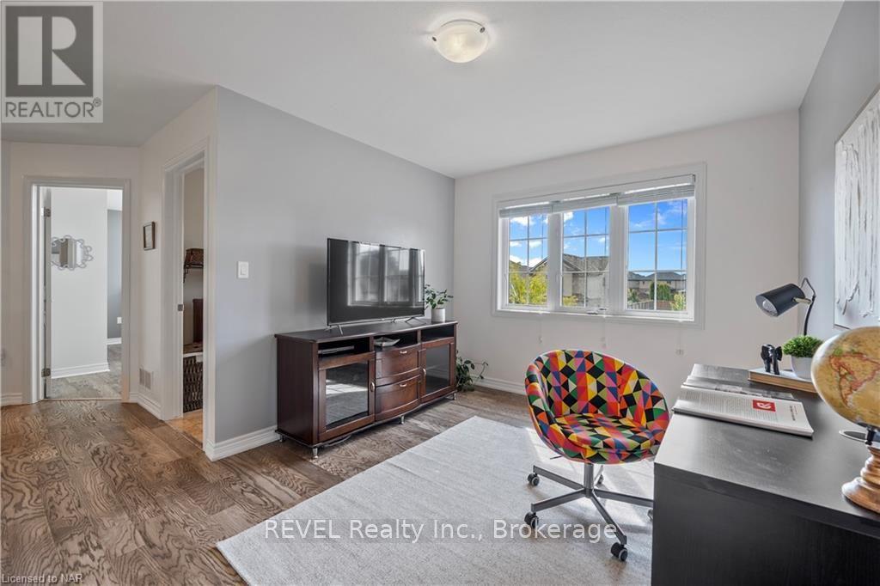4 Bedroom
3 Bathroom
Central Air Conditioning
Forced Air
$1,049,000
Welcome to 9349 Madison! This stunning two-story detached home offers over 2,400 sq. ft. of living space in the highly sought-after Fernwood Estates neighborhood of Niagara Falls. Located on a peaceful crescent with minimal traffic, the home is ideally situated near local amenities, bus routes, and golfing. The property features a spacious backyard, perfect for children to play or for adding a pool, along with a large deck for outdoor entertaining. Inside, you'll find brand-new lighting throughout (not shown in photos) and newly installed quartz kitchen countertops, all in a meticulously maintained space. Upstairs, there are 4 generously sized bedrooms and an open area perfect for an office or entertainment space, with the added convenience of second-floor laundry. The beautiful exterior is complemented by lush landscaping, a stamped concrete driveway that accommodates up to 4 cars, and attractive stucco and stone accents. The open-concept layout includes a large dining area, breakfast nook, and direct access from the mudroom to the kitchen through the attached garage. Simply move in and enjoy! (id:57134)
Property Details
|
MLS® Number
|
X9414473 |
|
Property Type
|
Single Family |
|
Community Name
|
219 - Forestview |
|
EquipmentType
|
Water Heater |
|
Features
|
Flat Site, Dry, Sump Pump |
|
ParkingSpaceTotal
|
6 |
|
RentalEquipmentType
|
Water Heater |
|
Structure
|
Deck |
Building
|
BathroomTotal
|
3 |
|
BedroomsAboveGround
|
4 |
|
BedroomsTotal
|
4 |
|
Appliances
|
Water Heater, Dishwasher, Dryer, Range, Refrigerator, Stove, Washer, Window Coverings |
|
BasementDevelopment
|
Unfinished |
|
BasementType
|
Full (unfinished) |
|
ConstructionStyleAttachment
|
Detached |
|
CoolingType
|
Central Air Conditioning |
|
ExteriorFinish
|
Steel, Aluminum Siding |
|
FireProtection
|
Alarm System, Smoke Detectors |
|
FoundationType
|
Poured Concrete |
|
HalfBathTotal
|
1 |
|
HeatingFuel
|
Natural Gas |
|
HeatingType
|
Forced Air |
|
StoriesTotal
|
2 |
|
Type
|
House |
|
UtilityWater
|
Municipal Water |
Parking
|
Attached Garage
|
|
|
Inside Entry
|
|
Land
|
Acreage
|
No |
|
Sewer
|
Sanitary Sewer |
|
SizeDepth
|
118 Ft |
|
SizeFrontage
|
40 Ft |
|
SizeIrregular
|
40 X 118 Ft |
|
SizeTotalText
|
40 X 118 Ft|under 1/2 Acre |
|
ZoningDescription
|
R1 |
Rooms
| Level |
Type |
Length |
Width |
Dimensions |
|
Second Level |
Laundry Room |
|
|
Measurements not available |
|
Second Level |
Bathroom |
|
|
Measurements not available |
|
Second Level |
Bathroom |
|
|
Measurements not available |
|
Second Level |
Primary Bedroom |
4.31 m |
4.49 m |
4.31 m x 4.49 m |
|
Second Level |
Bedroom |
3.09 m |
3.4 m |
3.09 m x 3.4 m |
|
Second Level |
Bedroom |
3.4 m |
3.09 m |
3.4 m x 3.09 m |
|
Second Level |
Bedroom |
3.86 m |
3.09 m |
3.86 m x 3.09 m |
|
Second Level |
Loft |
3.04 m |
4.21 m |
3.04 m x 4.21 m |
|
Main Level |
Kitchen |
4.31 m |
5.86 m |
4.31 m x 5.86 m |
|
Main Level |
Great Room |
4.41 m |
5.05 m |
4.41 m x 5.05 m |
|
Main Level |
Dining Room |
4.41 m |
4.16 m |
4.41 m x 4.16 m |
|
Main Level |
Bathroom |
|
|
Measurements not available |
https://www.realtor.ca/real-estate/27381629/9349-madison-crescent-niagara-falls-219-forestview-219-forestview


