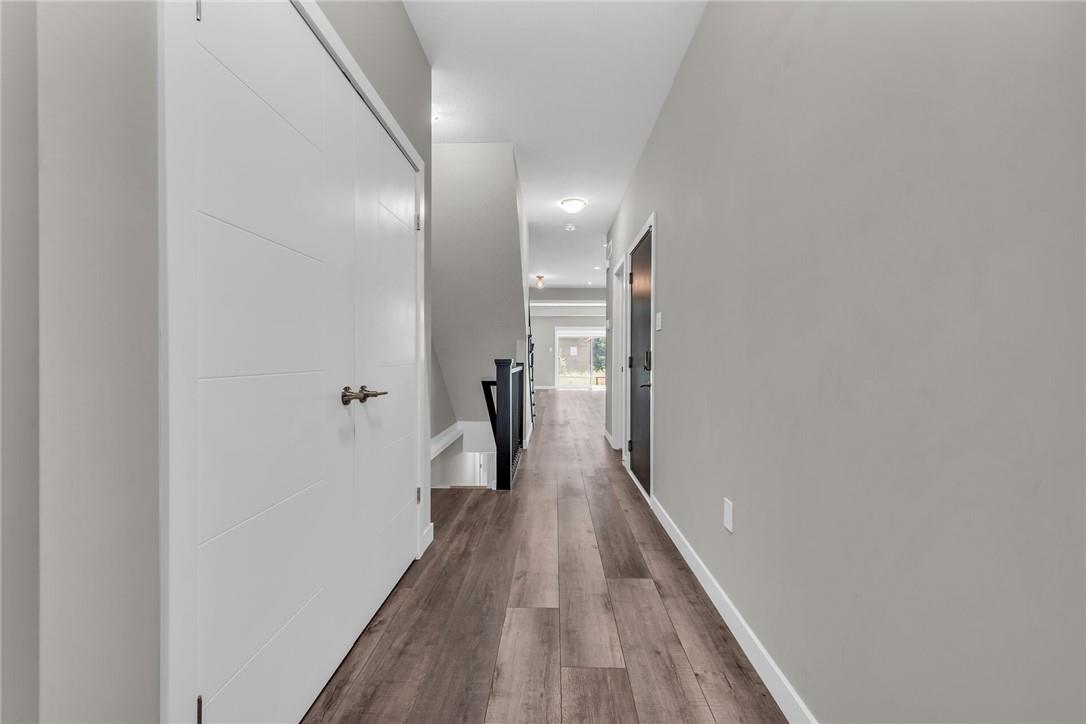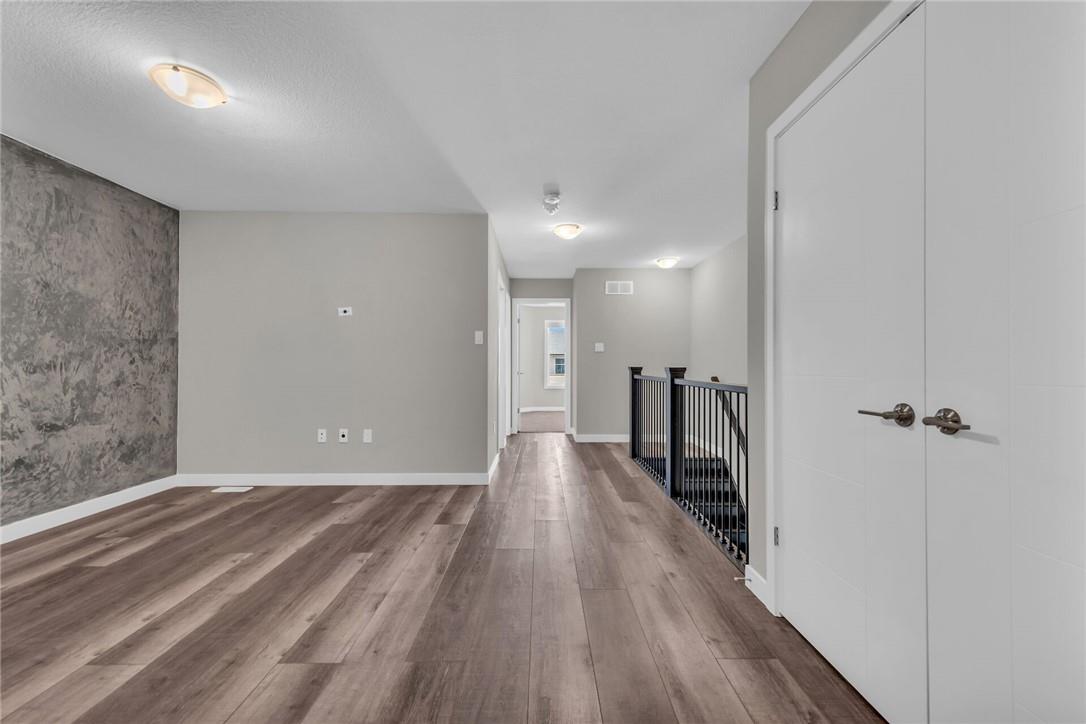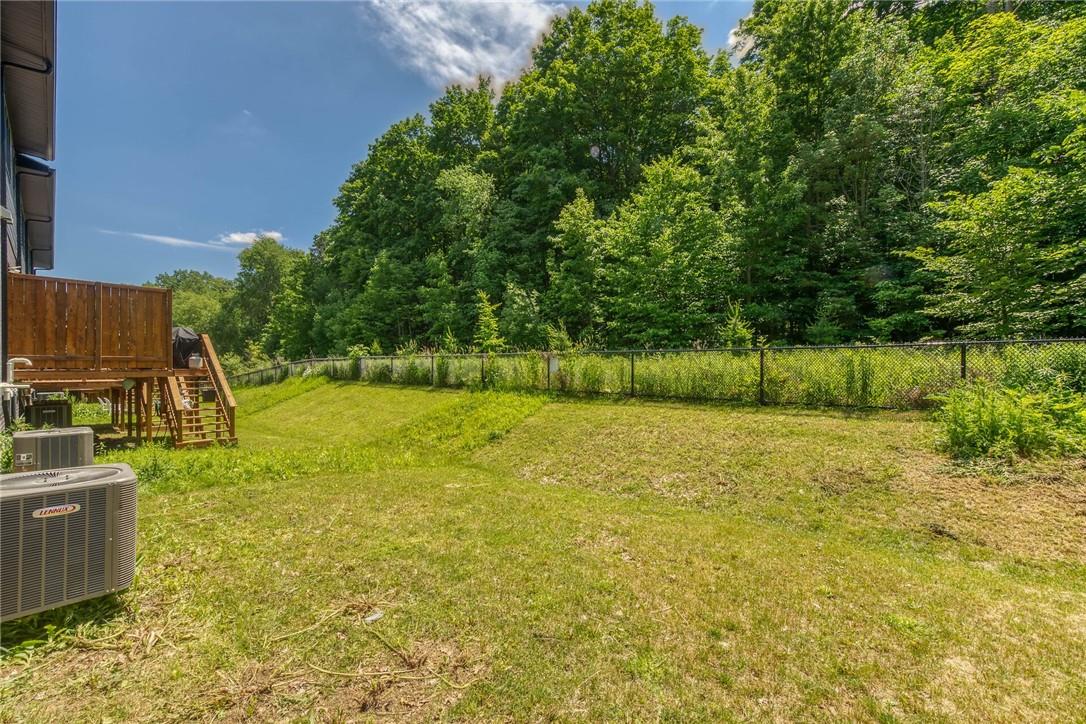3 Bedroom
3 Bathroom
1800 sqft
2 Level
Central Air Conditioning
Forced Air
$830,000
Stylish 3 bedroom freehold townhome, in prime Doon South location. Just 3 years new, this home offers contemporary finishes inside and out. The spacious, open concept main level provides a welcoming foyer with convenient inside entry to the garage. The kitchen, dining room and great room is a bright, open area, ideal for entertaining. The gourmet kitchen features over sized island, crisp white cabinets, and walk in pantry. The huge great room, with 9 ft ceilings, overlooks the rear yard and and the green space behind the property. A large patio door allows natural light to fill the space. The upper level provides a primary bedroom retreat with 4 pce ensuite, and two walk in closets. The loft area is perfect for a home office. Two additional bedrooms and a second bathroom complete the upper level. Unspoiled look out basement with bathroom rough in provides the opportunity to grow into this home. Easy access to schools, Conestoga college and 401. Spotlessly clean, filled with upgrades, and move in ready! (id:57134)
Property Details
|
MLS® Number
|
H4196917 |
|
Property Type
|
Single Family |
|
Equipment Type
|
Water Heater |
|
Features
|
Paved Driveway |
|
Parking Space Total
|
2 |
|
Rental Equipment Type
|
Water Heater |
Building
|
Bathroom Total
|
3 |
|
Bedrooms Above Ground
|
3 |
|
Bedrooms Total
|
3 |
|
Architectural Style
|
2 Level |
|
Basement Development
|
Unfinished |
|
Basement Type
|
Full (unfinished) |
|
Constructed Date
|
2021 |
|
Construction Style Attachment
|
Attached |
|
Cooling Type
|
Central Air Conditioning |
|
Exterior Finish
|
Brick, Vinyl Siding |
|
Foundation Type
|
Poured Concrete |
|
Half Bath Total
|
1 |
|
Heating Fuel
|
Natural Gas |
|
Heating Type
|
Forced Air |
|
Stories Total
|
2 |
|
Size Exterior
|
1800 Sqft |
|
Size Interior
|
1800 Sqft |
|
Type
|
Row / Townhouse |
|
Utility Water
|
Municipal Water |
Parking
Land
|
Acreage
|
No |
|
Sewer
|
Municipal Sewage System |
|
Size Depth
|
110 Ft |
|
Size Frontage
|
18 Ft |
|
Size Irregular
|
18.54 X 110.4 |
|
Size Total Text
|
18.54 X 110.4|under 1/2 Acre |
|
Zoning Description
|
Residential |
Rooms
| Level |
Type |
Length |
Width |
Dimensions |
|
Second Level |
3pc Bathroom |
|
|
Measurements not available |
|
Second Level |
4pc Bathroom |
|
|
Measurements not available |
|
Second Level |
Loft |
|
|
13' 11'' x 12' '' |
|
Second Level |
Bedroom |
|
|
15' 3'' x 8' 8'' |
|
Second Level |
Bedroom |
|
|
10' 7'' x 8' 6'' |
|
Second Level |
Primary Bedroom |
|
|
15' '' x 12' 3'' |
|
Basement |
Laundry Room |
|
|
Measurements not available |
|
Ground Level |
2pc Bathroom |
|
|
Measurements not available |
|
Ground Level |
Pantry |
|
|
Measurements not available |
|
Ground Level |
Foyer |
|
|
12' '' x 7' 1'' |
|
Ground Level |
Great Room |
|
|
17' 8'' x 13' '' |
|
Ground Level |
Dining Room |
|
|
11' 6'' x 8' '' |
|
Ground Level |
Kitchen |
|
|
15' 9'' x 10' 6'' |
https://www.realtor.ca/real-estate/27029810/930-robert-ferrie-drive-kitchener











































