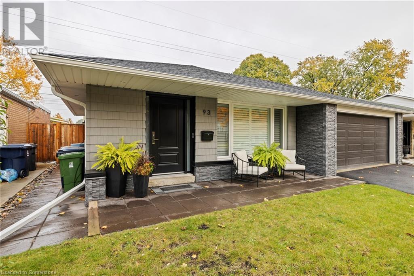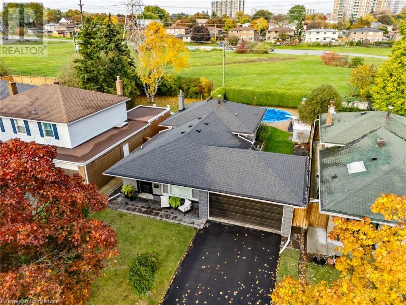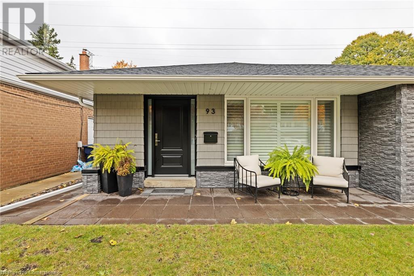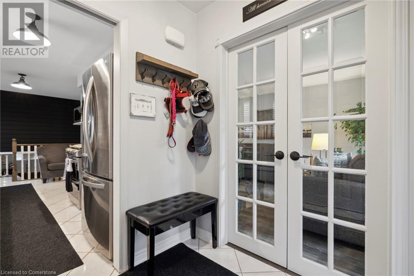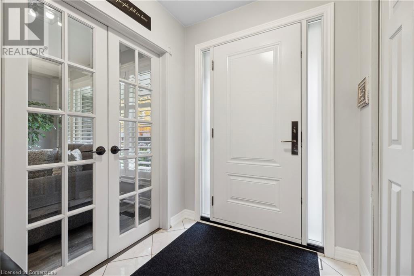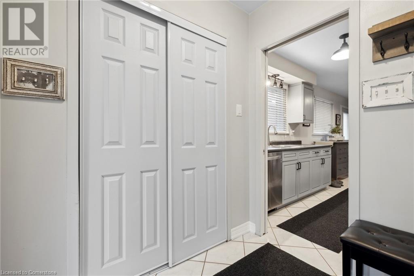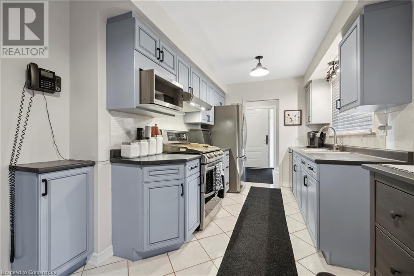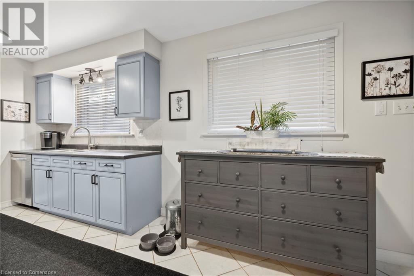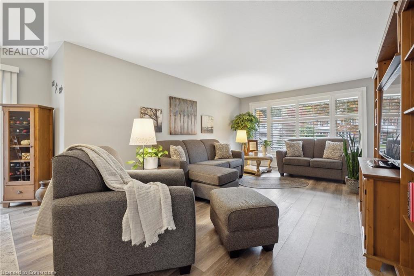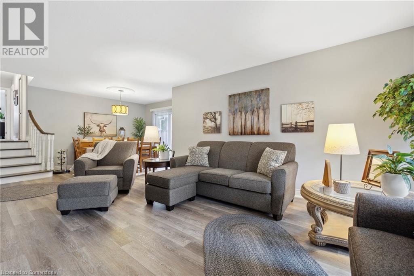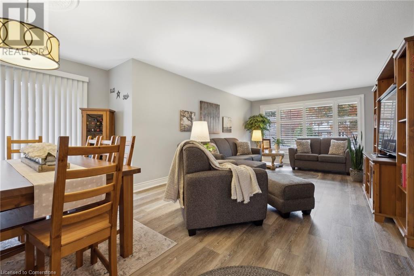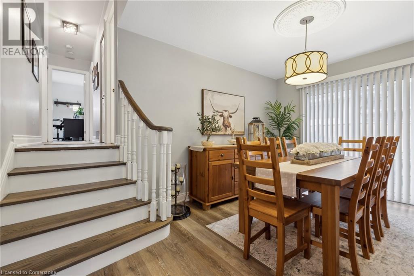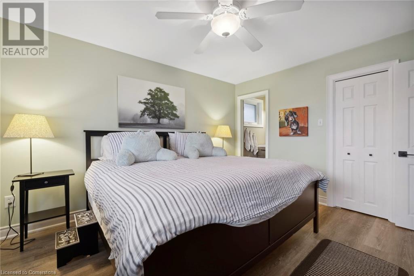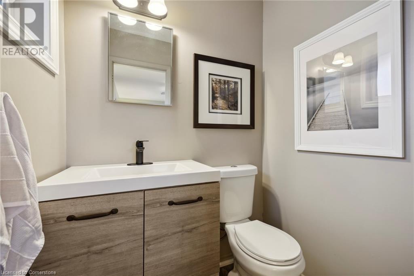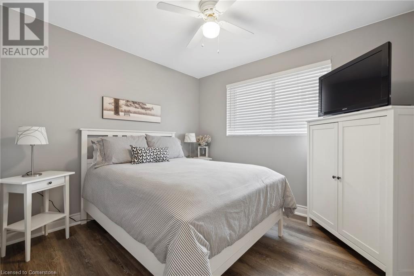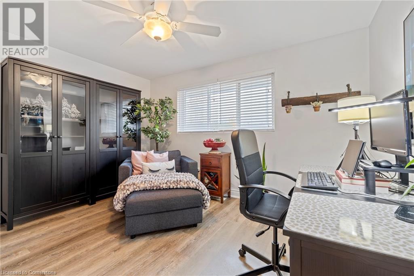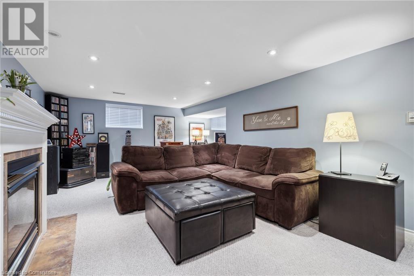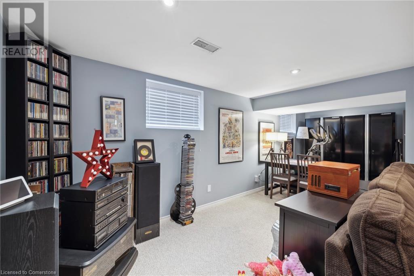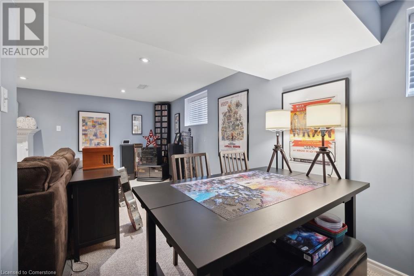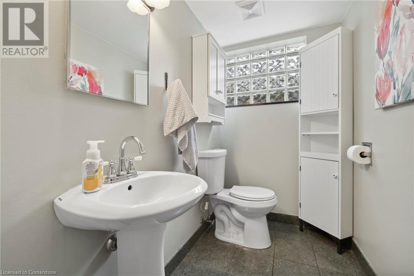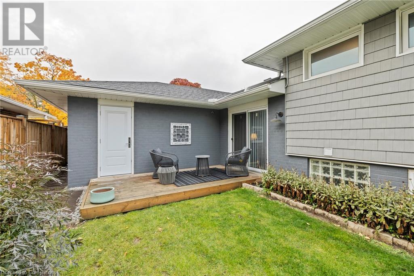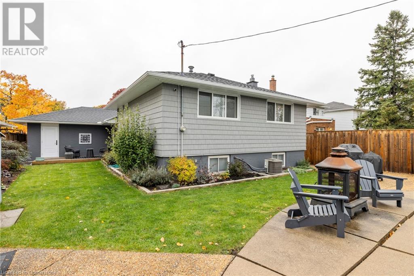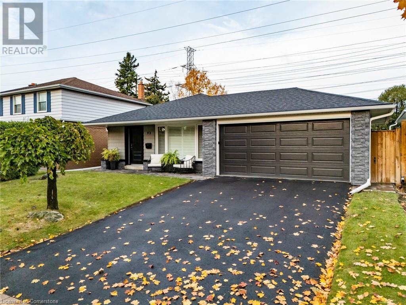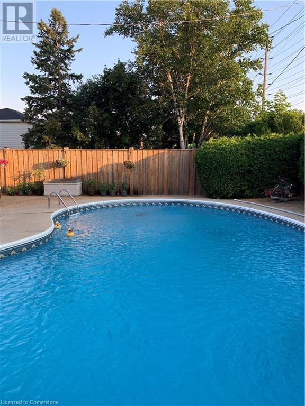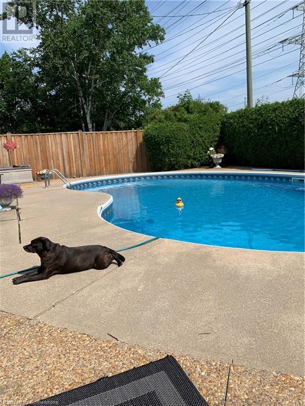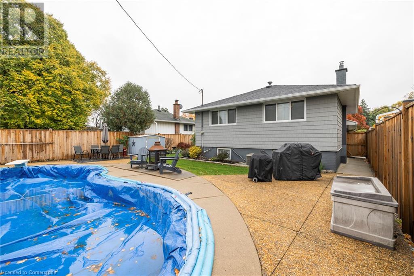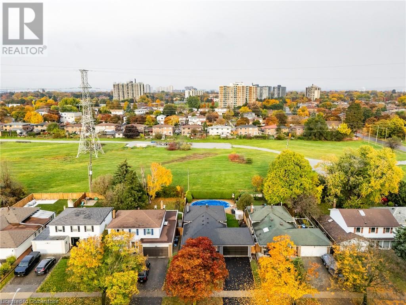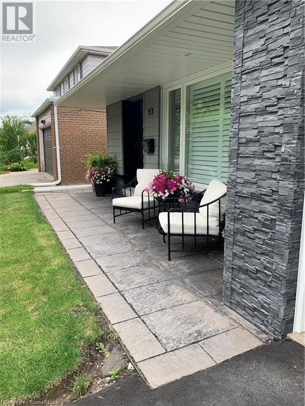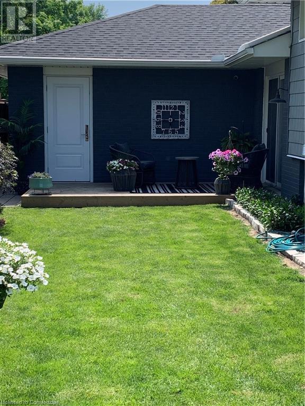3 Bedroom
3 Bathroom
1,485 ft2
Fireplace
Indoor Pool
Central Air Conditioning
Forced Air
$1,369,999
Discover this beautifully renovated 3-bedroom +den back split nestled on a 49ftx 130ft lot in a mature neighborhood with no rear neighbors. Hosting a private inground pool, fully fenced yard and mature gardens to create your oasis in your backyard. Out front, you have a 2-car garage and parking for 4 on the new driveway. This home offers both convenience and privacy, just minutes from the 401, 427 S, 27 N, 409 highways, a short drive to Pearson Airport and soon-to-be steps to the Eglinton LRT. Close to shopping; Shoppers, Metro, Walmart and Costco. The list of upgrades includes a complete roof and eaves (2021), high-end Doors & Windows (2020), siding, a/c and furnace (2021), pool pump (2023) and liner (2019), adjustable exterior pot lights, main bathroom (2018), custom shutters, and more. This home offers a convenient layout for entertaining and ample space to raise a family. The primary bedroom offers a 2-piece ensuite, large closet space and big windows for natural light. The fully finished basement offers a cozy gas fireplace, a 2-piece bath, a large utility/storage area with laundry, and access to a crawl space that provides more storage. This home is also located in one of Toronto's top-rated school districts: Parkfield Junior School, Transfiguration Elementary, Martin Grove Collegiate High School, and Felix-Leclerc Elementary. (id:57134)
Property Details
|
MLS® Number
|
40672895 |
|
Property Type
|
Single Family |
|
Amenities Near By
|
Airport |
|
Community Features
|
Quiet Area |
|
Features
|
Cul-de-sac, Paved Driveway, Automatic Garage Door Opener |
|
Parking Space Total
|
3 |
|
Pool Type
|
Indoor Pool |
|
Structure
|
Shed, Porch |
Building
|
Bathroom Total
|
3 |
|
Bedrooms Above Ground
|
3 |
|
Bedrooms Total
|
3 |
|
Appliances
|
Dishwasher |
|
Basement Development
|
Finished |
|
Basement Type
|
Full (finished) |
|
Construction Material
|
Concrete Block, Concrete Walls |
|
Construction Style Attachment
|
Detached |
|
Cooling Type
|
Central Air Conditioning |
|
Exterior Finish
|
Concrete, Vinyl Siding |
|
Fire Protection
|
Smoke Detectors, Alarm System |
|
Fireplace Present
|
Yes |
|
Fireplace Total
|
1 |
|
Fixture
|
Ceiling Fans |
|
Foundation Type
|
Block |
|
Half Bath Total
|
2 |
|
Heating Fuel
|
Natural Gas |
|
Heating Type
|
Forced Air |
|
Size Interior
|
1,485 Ft2 |
|
Type
|
House |
|
Utility Water
|
Municipal Water |
Parking
Land
|
Access Type
|
Highway Access, Highway Nearby |
|
Acreage
|
No |
|
Land Amenities
|
Airport |
|
Sewer
|
Municipal Sewage System |
|
Size Depth
|
130 Ft |
|
Size Frontage
|
49 Ft |
|
Size Total Text
|
Under 1/2 Acre |
|
Zoning Description
|
Res |
Rooms
| Level |
Type |
Length |
Width |
Dimensions |
|
Second Level |
2pc Bathroom |
|
|
4'11'' x 4' |
|
Second Level |
Bedroom |
|
|
11'3'' x 13'6'' |
|
Second Level |
Bedroom |
|
|
10'2'' x 12'9'' |
|
Second Level |
Bedroom |
|
|
10'2'' x 9'3'' |
|
Second Level |
4pc Bathroom |
|
|
11'4'' x 4'11'' |
|
Lower Level |
Utility Room |
|
|
10'1'' x 11'8'' |
|
Lower Level |
2pc Bathroom |
|
|
6'11'' x 4'2'' |
|
Lower Level |
Den |
|
|
7'5'' x 9'5'' |
|
Lower Level |
Family Room |
|
|
26'3'' x 11'10'' |
|
Main Level |
Living Room |
|
|
17'10'' x 12'7'' |
|
Main Level |
Dining Room |
|
|
9'7'' x 14'9'' |
|
Main Level |
Eat In Kitchen |
|
|
20' x 7'10'' |
|
Main Level |
Foyer |
|
|
5'7'' x 6'2'' |
https://www.realtor.ca/real-estate/27616774/93-willowridge-road-etobicoke
Revel Realty Inc.
69 John Street S. Unit 400a
Hamilton,
Ontario
L8N 2B9
(905) 592-0990

