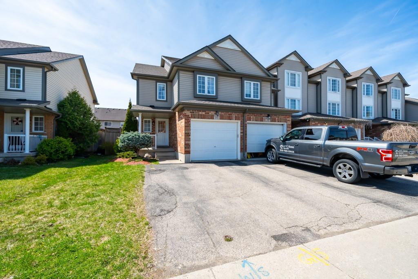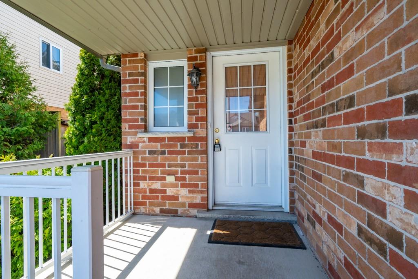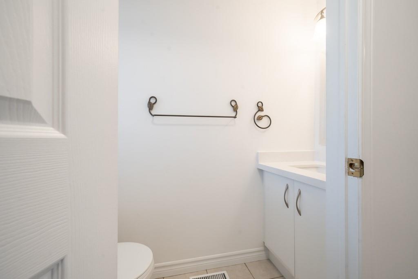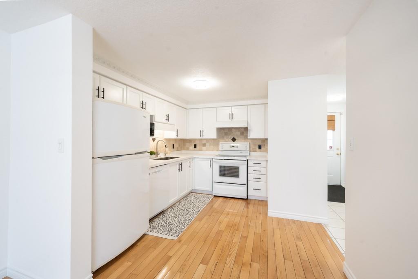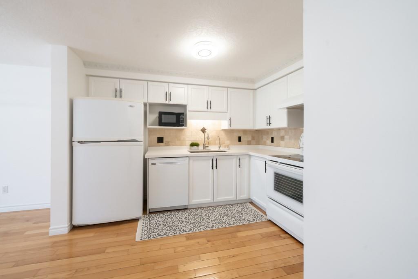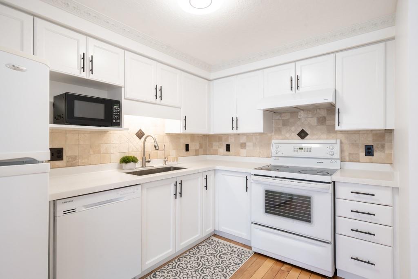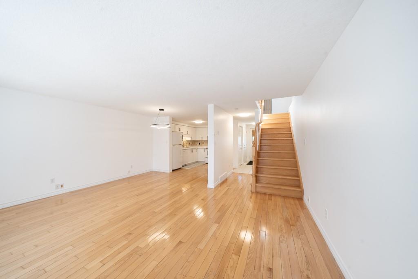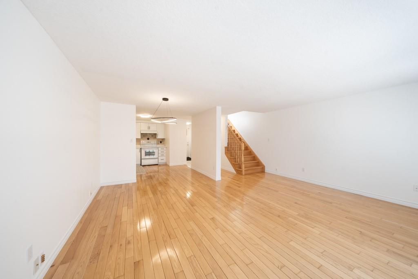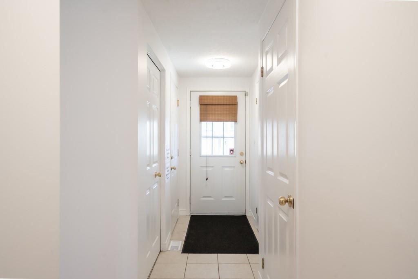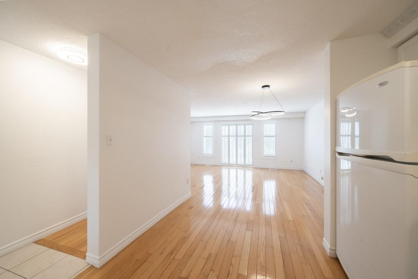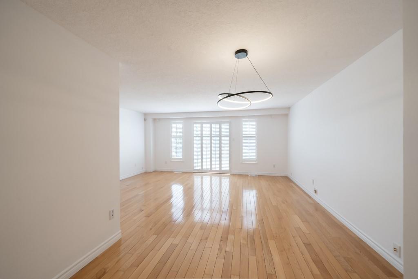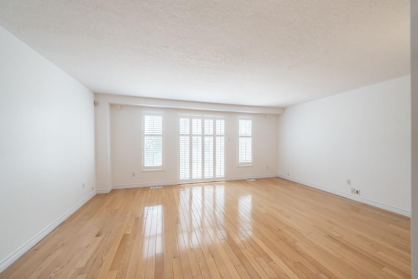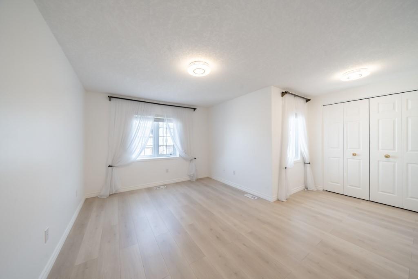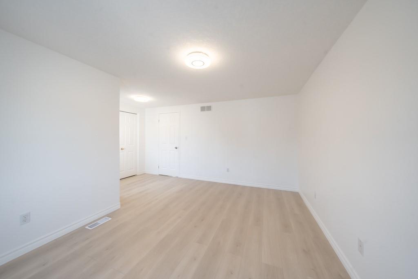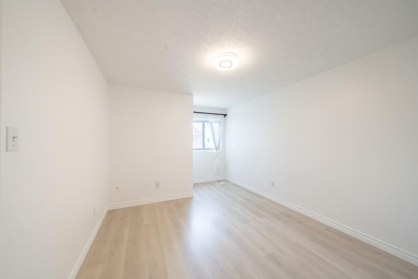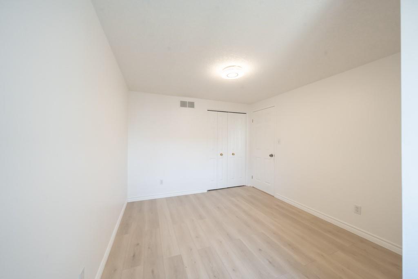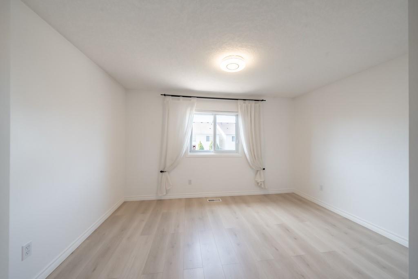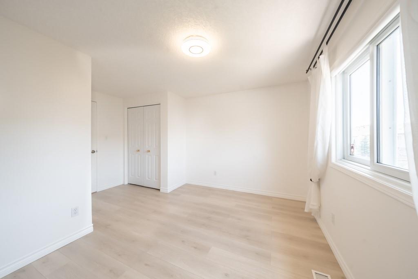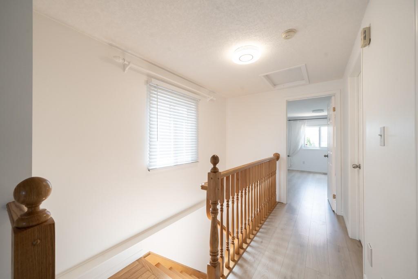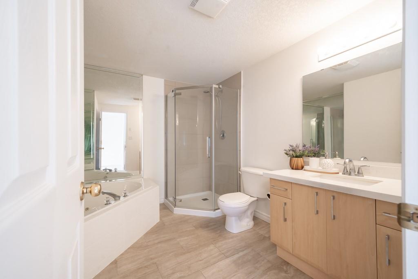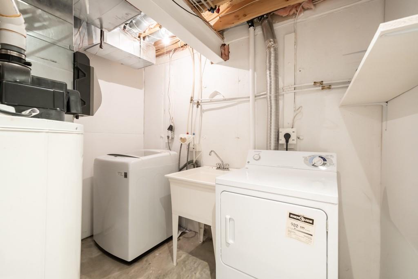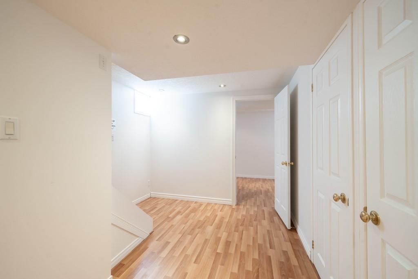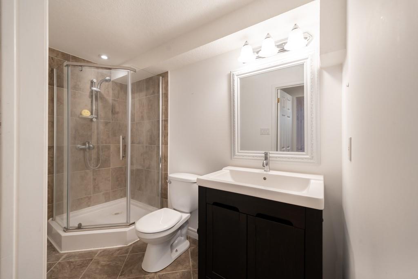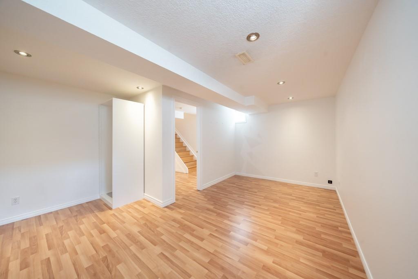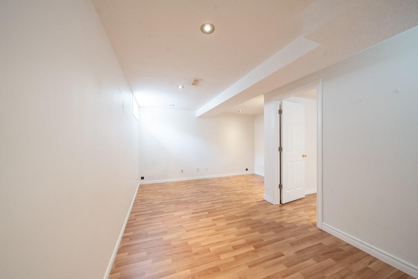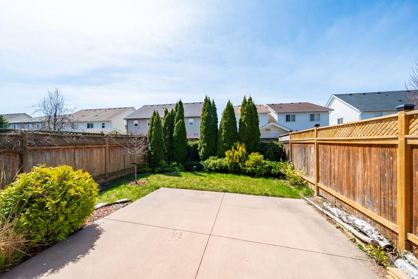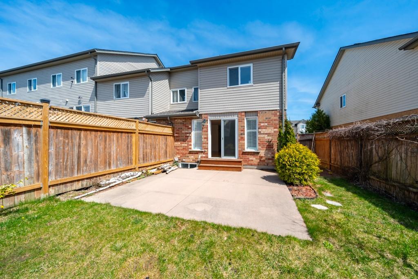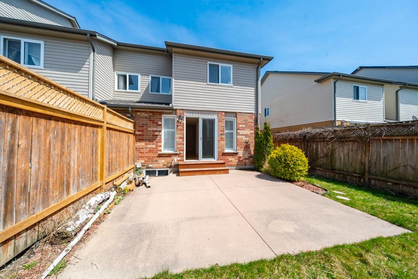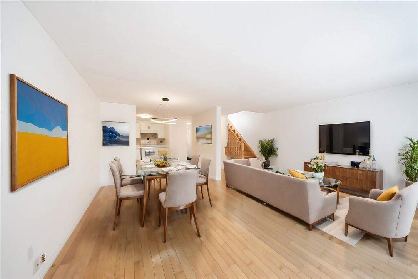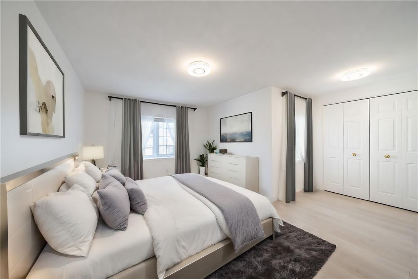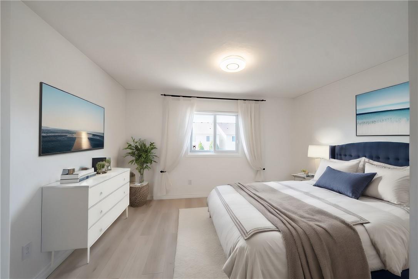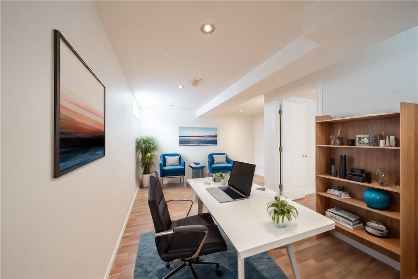3 Bedroom
3 Bathroom
1290 sqft
2 Level
Central Air Conditioning
Forced Air
$779,900
This is a fantastic freehold townhome, positioned as an end unit with a wider backyard, offering a sense of spaciousness and privacy. Nestled in the family-friendly Laurentian West neighborhood, it boasts meticulous maintenance by its original owners. With over 1790 sq.ft. of finished living space, it features an inviting open-concept main floor, illuminated by sunshine pouring into the Living/Dining room adorned with California shutters. The updated Kitchen is a highlight, boasting quartz countertops, a new rectangular sink, and a range hood. The main floor also includes an updated 2-piece Bathroom with a quartz vanity and sliding doors leading to a beautifully landscaped, fenced private patio, perfect for outdoor enjoyment. Moving upstairs, you'll find 3 spacious Bedrooms, including a large Primary, and a luxurious 4-piece Bathroom complete with a corner whirlpool tub, quartz vanity, and free-standing glass shower. Recent updates include new laminate flooring throughout the second floor in 2021.The basement area adds versatility to the home with a spacious 4th Bedroom, a convenient 3-piece Bathroom, and Laundry facilities. The home is carpet-free, boasting hardwood, laminate, and ceramic flooring throughout, complemented by a solid wood staircase. Other notable features include a new roof installed in 2018, a reverse osmosis water filter, a single-car Garage, and parking space for 2 cars in the driveway. (id:57134)
Property Details
|
MLS® Number
|
H4191314 |
|
Property Type
|
Single Family |
|
Equipment Type
|
Water Heater |
|
Features
|
Paved Driveway |
|
Parking Space Total
|
2 |
|
Rental Equipment Type
|
Water Heater |
Building
|
Bathroom Total
|
3 |
|
Bedrooms Above Ground
|
3 |
|
Bedrooms Total
|
3 |
|
Appliances
|
Dryer, Refrigerator, Stove, Washer |
|
Architectural Style
|
2 Level |
|
Basement Development
|
Finished |
|
Basement Type
|
Full (finished) |
|
Constructed Date
|
2002 |
|
Construction Style Attachment
|
Attached |
|
Cooling Type
|
Central Air Conditioning |
|
Exterior Finish
|
Brick, Vinyl Siding |
|
Foundation Type
|
Poured Concrete |
|
Half Bath Total
|
1 |
|
Heating Fuel
|
Natural Gas |
|
Heating Type
|
Forced Air |
|
Stories Total
|
2 |
|
Size Exterior
|
1290 Sqft |
|
Size Interior
|
1290 Sqft |
|
Type
|
Row / Townhouse |
|
Utility Water
|
Municipal Water |
Parking
Land
|
Acreage
|
No |
|
Sewer
|
Municipal Sewage System |
|
Size Depth
|
104 Ft |
|
Size Frontage
|
26 Ft |
|
Size Irregular
|
26.57 X 104.9 |
|
Size Total Text
|
26.57 X 104.9|under 1/2 Acre |
Rooms
| Level |
Type |
Length |
Width |
Dimensions |
|
Second Level |
4pc Bathroom |
|
|
10' 0'' x 9' 4'' |
|
Second Level |
Bedroom |
|
|
13' 6'' x 10' 1'' |
|
Second Level |
Bedroom |
|
|
14' 1'' x 12' 7'' |
|
Second Level |
Primary Bedroom |
|
|
15' 4'' x 14' 5'' |
|
Basement |
3pc Bathroom |
|
|
9' 5'' x 4' 8'' |
|
Basement |
Utility Room |
|
|
8' 9'' x 7' 5'' |
|
Basement |
Storage |
|
|
9' 5'' x 7' 2'' |
|
Basement |
Recreation Room |
|
|
22' 5'' x 16' 8'' |
|
Ground Level |
2pc Bathroom |
|
|
Measurements not available |
|
Ground Level |
Kitchen |
|
|
11' 0'' x 10' 5'' |
|
Ground Level |
Dining Room |
|
|
10' 1'' x 7' 1'' |
|
Ground Level |
Living Room |
|
|
17' 5'' x 9' 5'' |
https://www.realtor.ca/real-estate/26773632/93-max-becker-drive-kitchener
1st Sunshine Realty Inc.
914 Upper James St.unit A
Hamilton,
Ontario
L9C 3A5
(905) 769-1039


