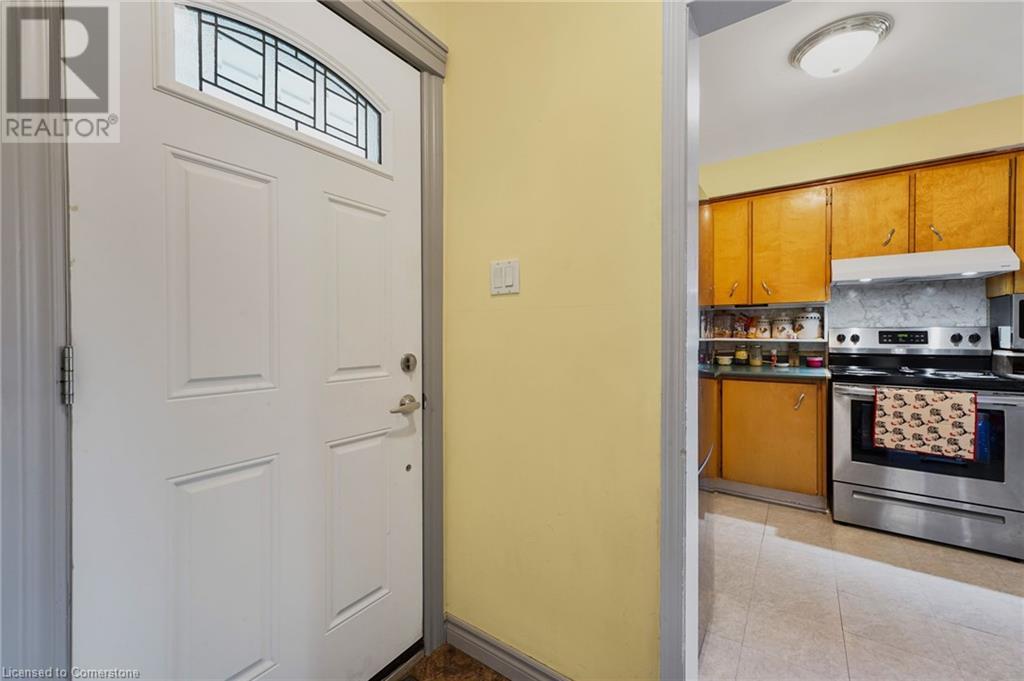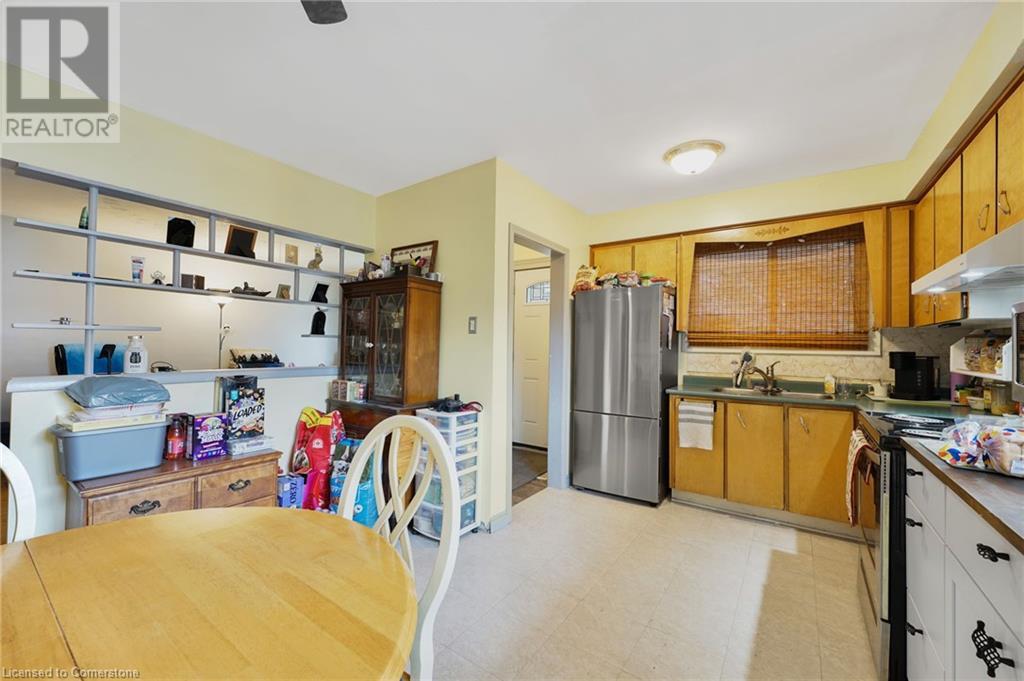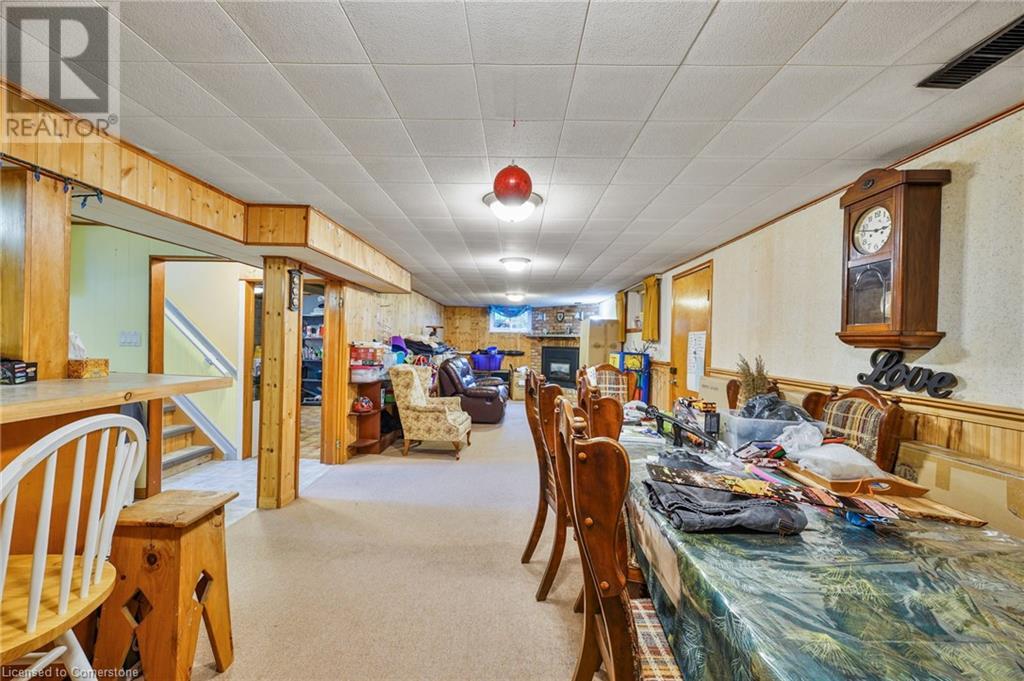929 Upper Ottawa Street Hamilton, Ontario L8T 3V6
3 Bedroom
2 Bathroom
1066 sqft
Bungalow
Central Air Conditioning
Forced Air
$649,900
Discover this charming bungalow located in a highly desirable area, offering easy access to highways, shopping, and all the amenities you need. This home features a bright sunroom perfect for relaxation, and a cozy, private backyard ideal for outdoor living. With in-law suite potential, this property is a versatile opportunity for multi-generational living or additional income. Don't miss out on this gem! (id:57134)
Property Details
| MLS® Number | 40648551 |
| Property Type | Single Family |
| AmenitiesNearBy | Hospital, Park, Place Of Worship, Public Transit, Schools |
| CommunityFeatures | Quiet Area |
| EquipmentType | Water Heater |
| Features | Paved Driveway, In-law Suite |
| ParkingSpaceTotal | 5 |
| RentalEquipmentType | Water Heater |
Building
| BathroomTotal | 2 |
| BedroomsAboveGround | 3 |
| BedroomsTotal | 3 |
| Appliances | Dryer, Refrigerator, Stove |
| ArchitecturalStyle | Bungalow |
| BasementDevelopment | Finished |
| BasementType | Full (finished) |
| ConstructedDate | 1965 |
| ConstructionStyleAttachment | Detached |
| CoolingType | Central Air Conditioning |
| ExteriorFinish | Brick |
| FoundationType | Block |
| HalfBathTotal | 1 |
| HeatingFuel | Natural Gas |
| HeatingType | Forced Air |
| StoriesTotal | 1 |
| SizeInterior | 1066 Sqft |
| Type | House |
| UtilityWater | Municipal Water |
Parking
| Attached Garage |
Land
| Acreage | No |
| LandAmenities | Hospital, Park, Place Of Worship, Public Transit, Schools |
| Sewer | Municipal Sewage System |
| SizeDepth | 100 Ft |
| SizeFrontage | 46 Ft |
| SizeTotalText | Under 1/2 Acre |
| ZoningDescription | R1 |
Rooms
| Level | Type | Length | Width | Dimensions |
|---|---|---|---|---|
| Basement | Storage | Measurements not available | ||
| Basement | Cold Room | Measurements not available | ||
| Basement | 2pc Bathroom | Measurements not available | ||
| Basement | Laundry Room | 12'6'' x 13'4'' | ||
| Basement | Kitchen | 15'5'' x 11'4'' | ||
| Basement | Living Room | 34'1'' x 11'1'' | ||
| Main Level | Sunroom | 17'1'' x 10'8'' | ||
| Main Level | Bedroom | 11'3'' x 9'1'' | ||
| Main Level | Bedroom | 12'5'' x 10'0'' | ||
| Main Level | Bedroom | 12'5'' x 11'3'' | ||
| Main Level | 4pc Bathroom | Measurements not available | ||
| Main Level | Kitchen | 16'0'' x 12'5'' | ||
| Main Level | Living Room | 18'10'' x 11'3'' |
https://www.realtor.ca/real-estate/27431334/929-upper-ottawa-street-hamilton

Michael St. Jean Realty Inc.
88 Wilson Street West
Ancaster, Ontario L9G 1N2
88 Wilson Street West
Ancaster, Ontario L9G 1N2







































