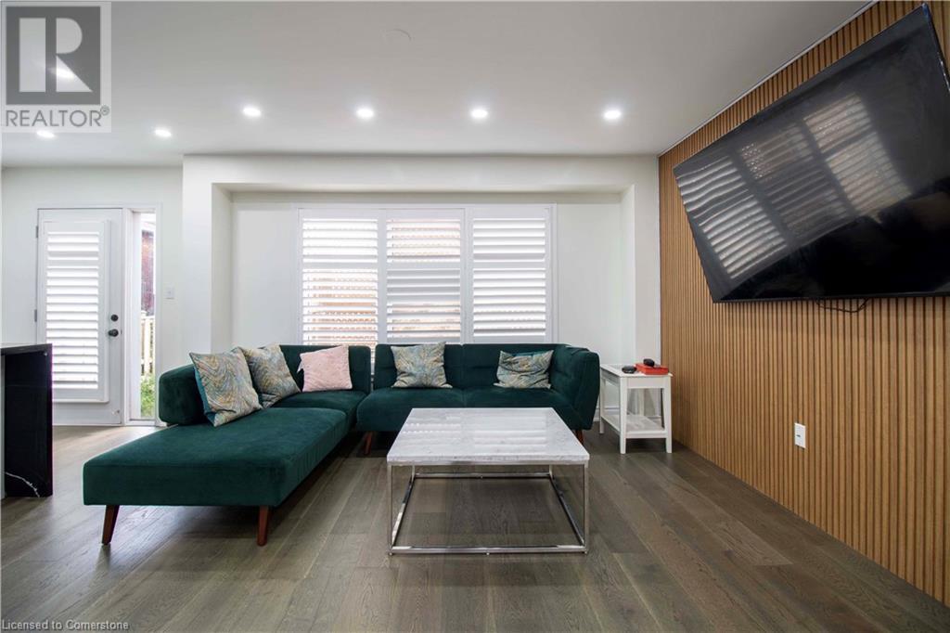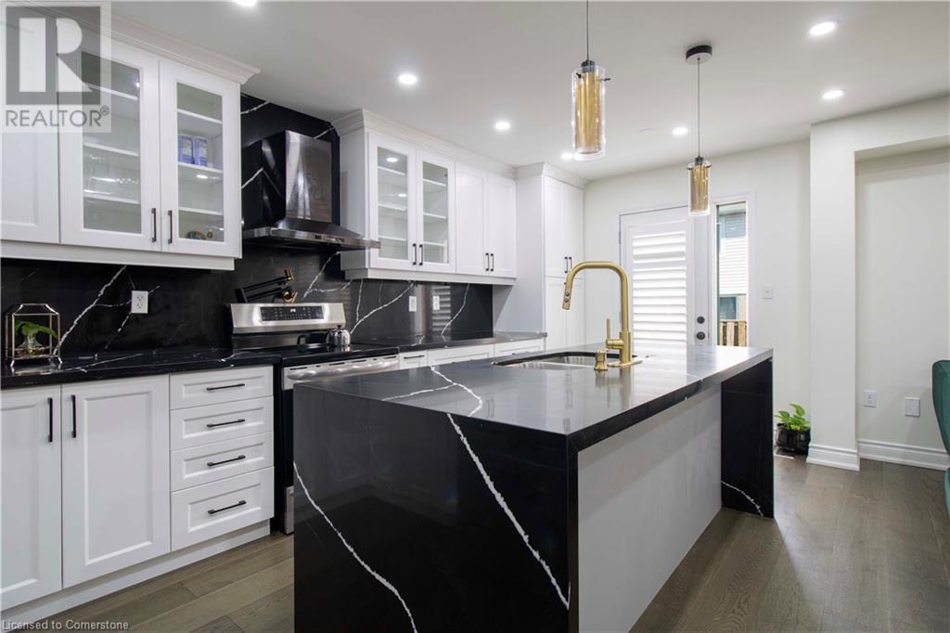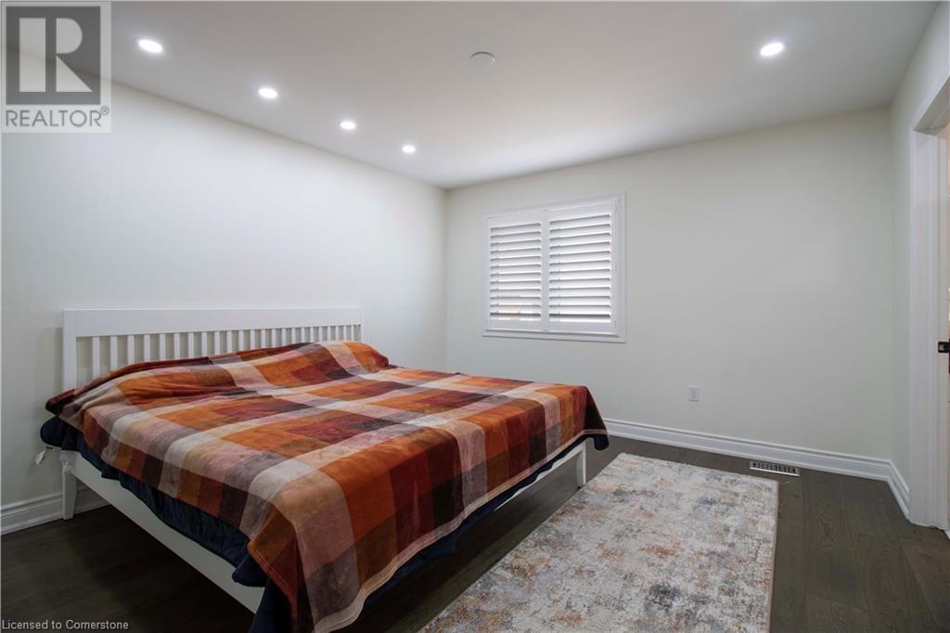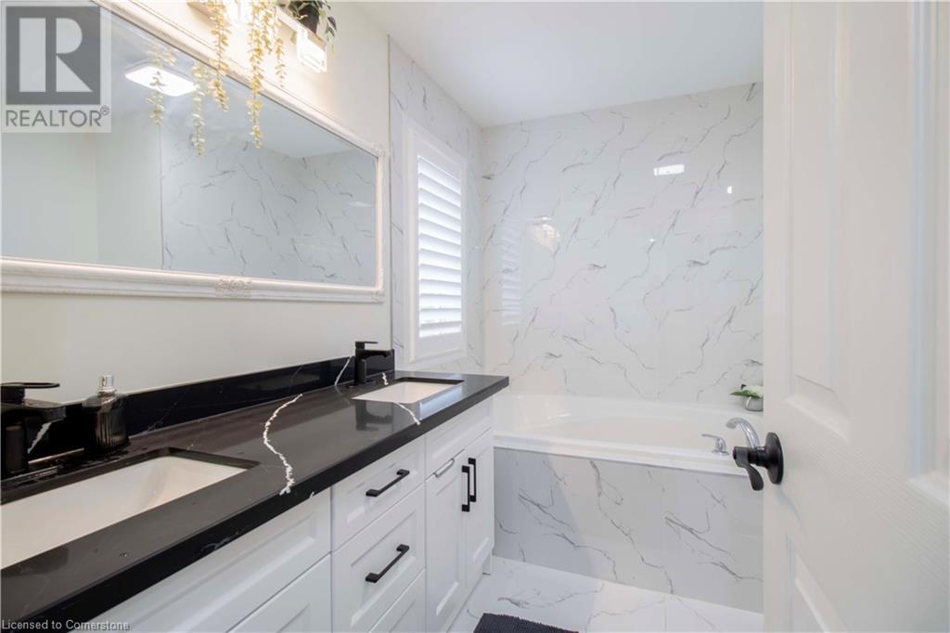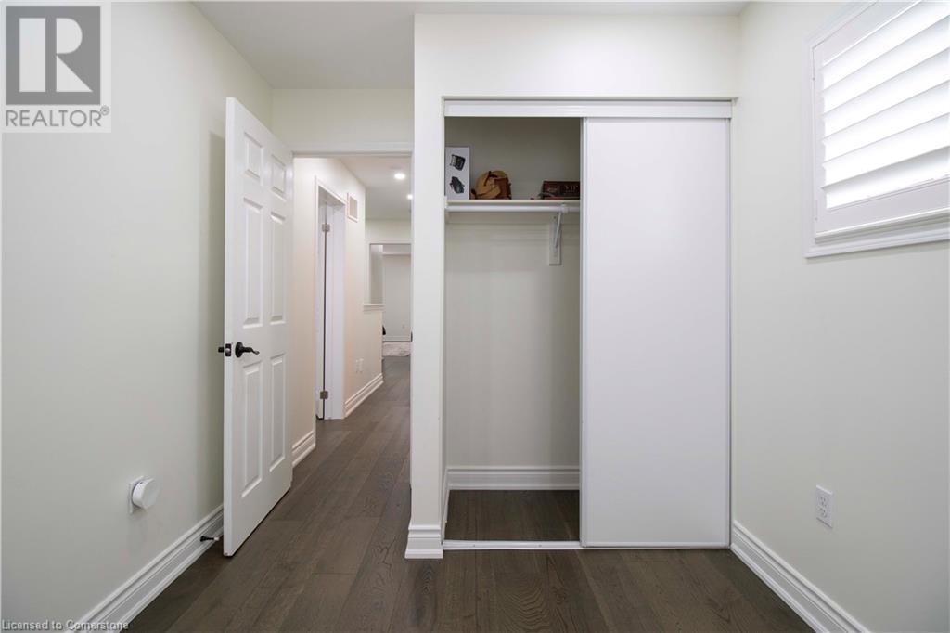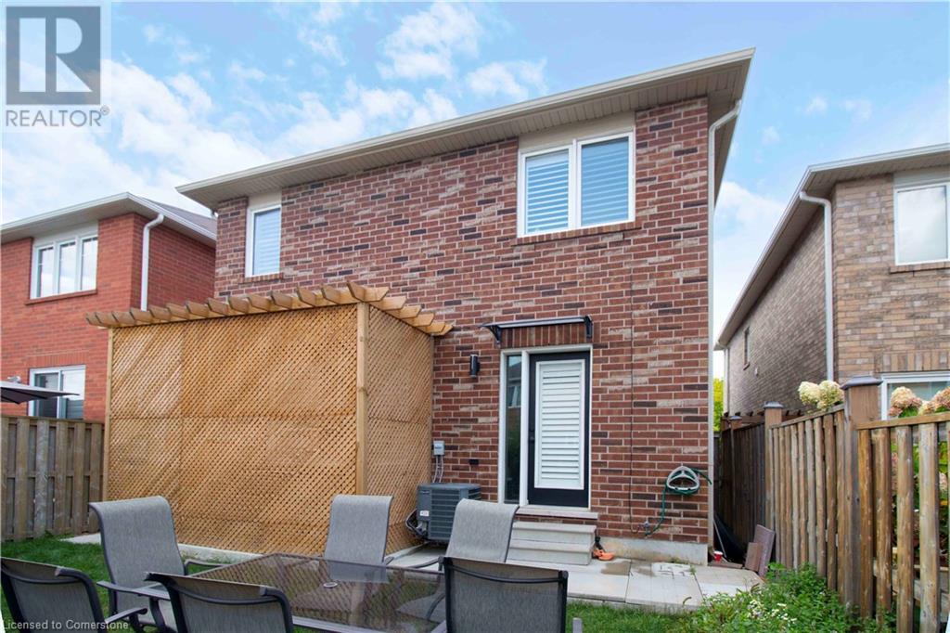4 Bedroom
4 Bathroom
1900 sqft
2 Level
Central Air Conditioning
Forced Air
$949,000
Welcome to this stunning and meticulously maintained two-story home located in the prime Ancaster Meadowlands area! This thoughtfully designed layout includes a versatile den, perfect for remote work or student studies. Throughout the home, elegant California Shutters enhance the ambiance. The splendid eat-in kitchen boasts granite countertops and modern stainless steel appliances that appear almost new. Upstairs, the master suite features an attached en-suite bathroom, complemented by granite countertops, similar to the main bathroom. This level also hosts a convenient laundry room and three additional spacious bedrooms. The fully finished basement includes a separate-entry apartment, offering a fantastic opportunity to generate additional income. The property’s professional landscaping boosts its curb appeal significantly. Although the basement is currently undeveloped, it offers ample potential for additional living space. Located conveniently close to schools, shopping centers, the 403, LINC, and other amenities, this home is ideally positioned for convenience and quality of life. (id:57134)
Property Details
|
MLS® Number
|
XH4202899 |
|
Property Type
|
Single Family |
|
AmenitiesNearBy
|
Golf Nearby, Park, Place Of Worship, Schools |
|
EquipmentType
|
Water Heater |
|
Features
|
Paved Driveway, In-law Suite |
|
ParkingSpaceTotal
|
1 |
|
RentalEquipmentType
|
Water Heater |
Building
|
BathroomTotal
|
4 |
|
BedroomsAboveGround
|
3 |
|
BedroomsBelowGround
|
1 |
|
BedroomsTotal
|
4 |
|
Appliances
|
Garage Door Opener |
|
ArchitecturalStyle
|
2 Level |
|
BasementDevelopment
|
Finished |
|
BasementType
|
Full (finished) |
|
ConstructionStyleAttachment
|
Detached |
|
CoolingType
|
Central Air Conditioning |
|
ExteriorFinish
|
Brick, Stone |
|
FoundationType
|
Poured Concrete |
|
HalfBathTotal
|
1 |
|
HeatingFuel
|
Natural Gas |
|
HeatingType
|
Forced Air |
|
StoriesTotal
|
2 |
|
SizeInterior
|
1900 Sqft |
|
Type
|
House |
|
UtilityWater
|
Municipal Water |
Parking
Land
|
Acreage
|
No |
|
LandAmenities
|
Golf Nearby, Park, Place Of Worship, Schools |
|
Sewer
|
Municipal Sewage System |
|
SizeDepth
|
90 Ft |
|
SizeFrontage
|
30 Ft |
|
SizeTotalText
|
Under 1/2 Acre |
|
SoilType
|
Clay |
|
ZoningDescription
|
R4-592 |
Rooms
| Level |
Type |
Length |
Width |
Dimensions |
|
Second Level |
Laundry Room |
|
|
Measurements not available |
|
Second Level |
4pc Bathroom |
|
|
Measurements not available |
|
Second Level |
Bedroom |
|
|
13'9'' x 8'0'' |
|
Second Level |
Bedroom |
|
|
10'3'' x 9'8'' |
|
Second Level |
4pc Bathroom |
|
|
Measurements not available |
|
Second Level |
Primary Bedroom |
|
|
18'0'' x 12'0'' |
|
Basement |
Other |
|
|
Measurements not available |
|
Basement |
Bedroom |
|
|
6'0'' x 10'0'' |
|
Basement |
3pc Bathroom |
|
|
Measurements not available |
|
Basement |
Kitchen |
|
|
8'0'' x 12'0'' |
|
Main Level |
2pc Bathroom |
|
|
Measurements not available |
|
Main Level |
Kitchen |
|
|
17'10'' x 10'4'' |
|
Main Level |
Dining Room |
|
|
12'2'' x 10'1'' |
|
Main Level |
Den |
|
|
11'0'' x 8'0'' |
|
Main Level |
Foyer |
|
|
Measurements not available |
https://www.realtor.ca/real-estate/27444602/92-peer-court-ancaster








