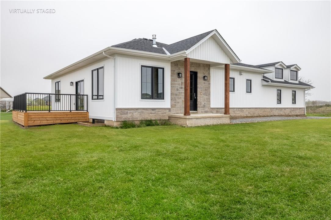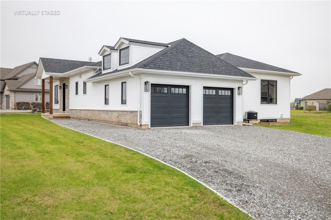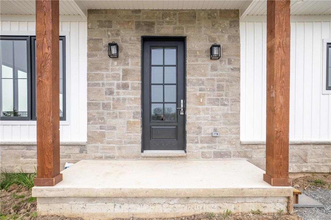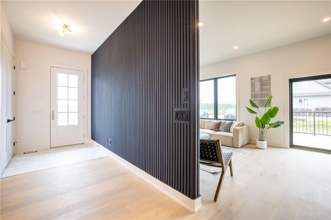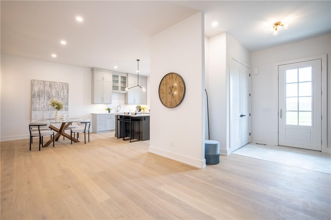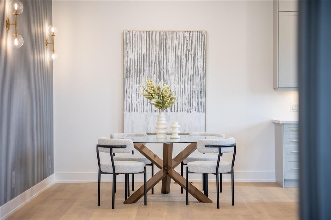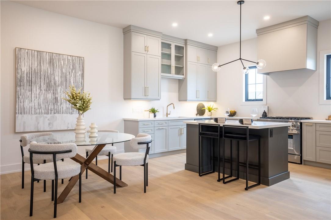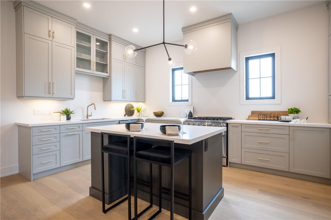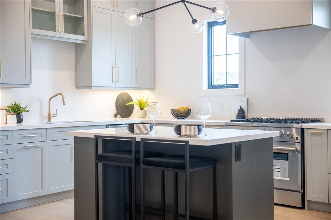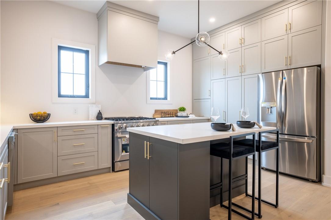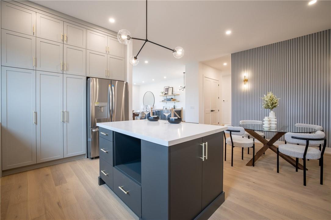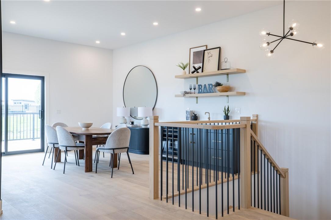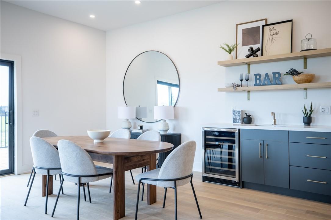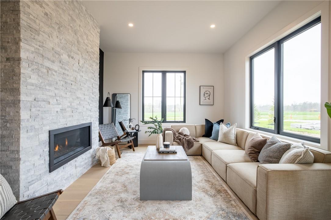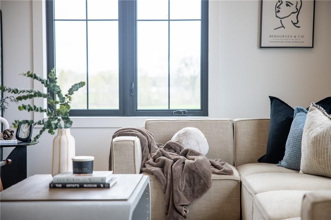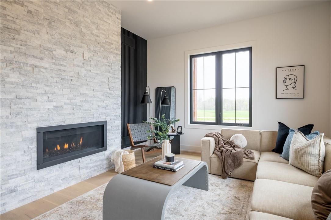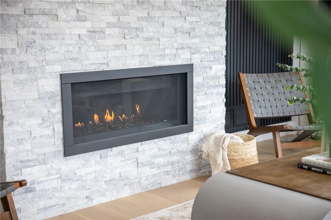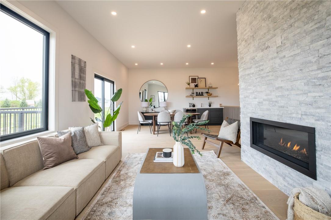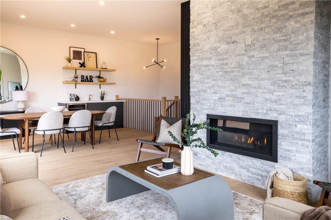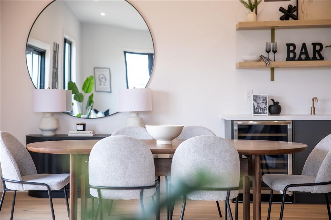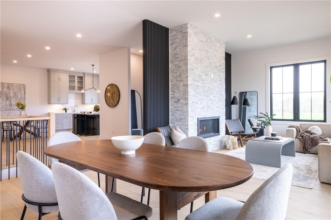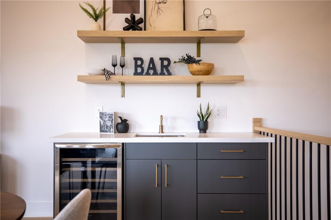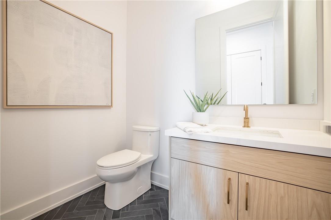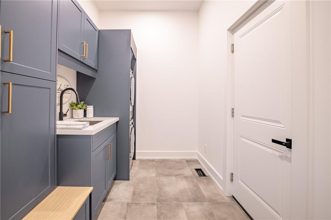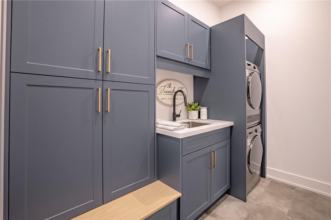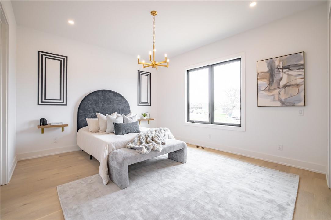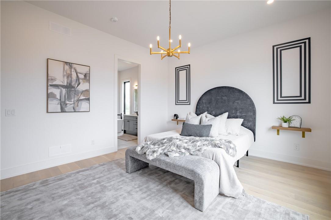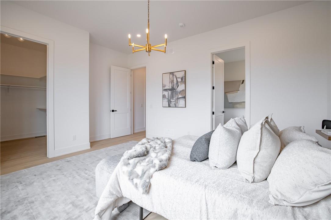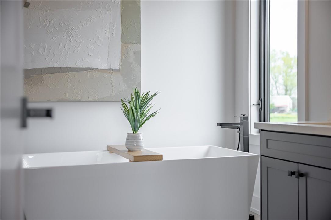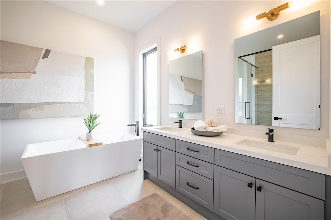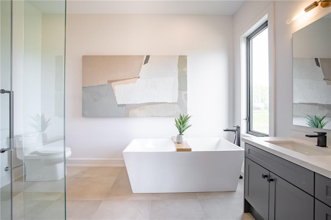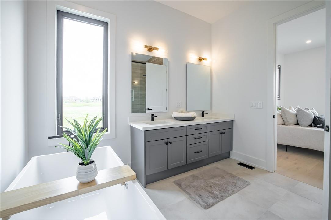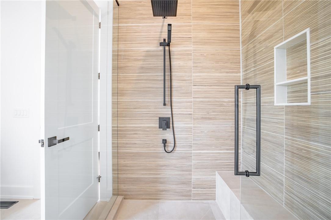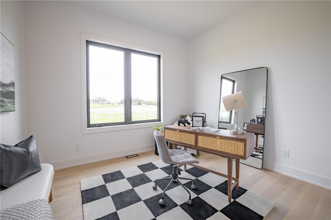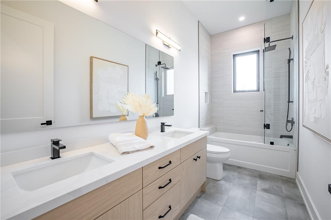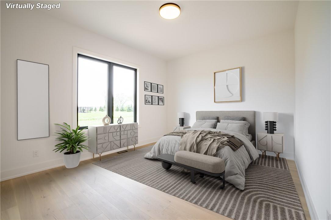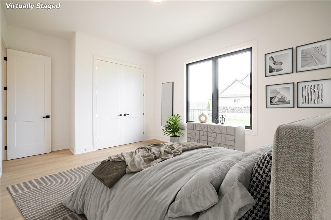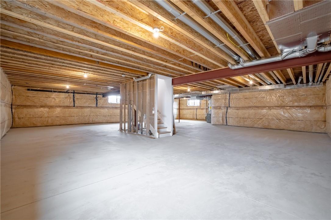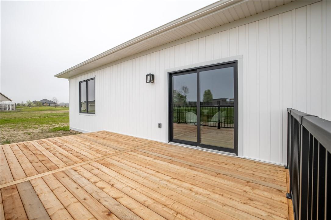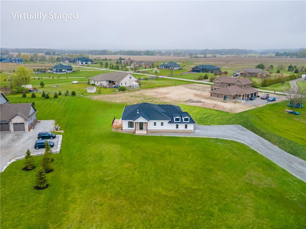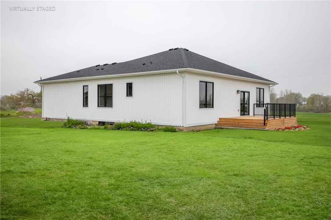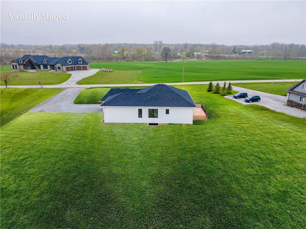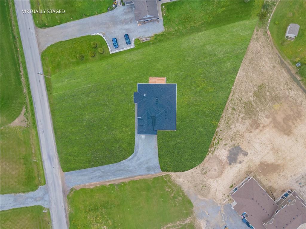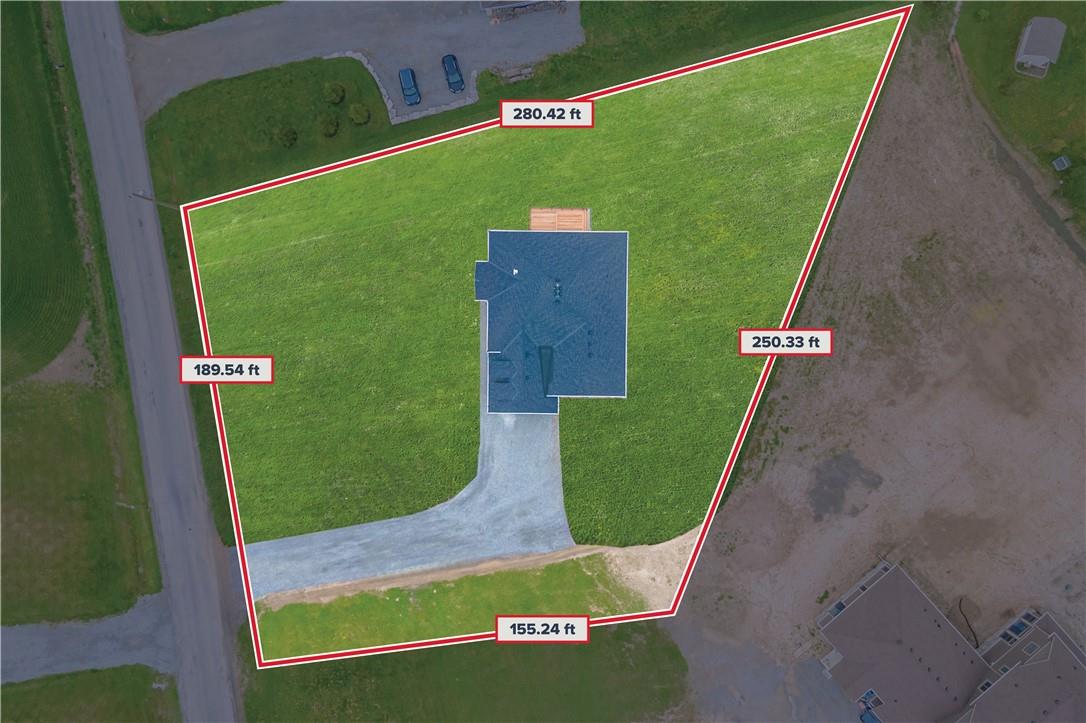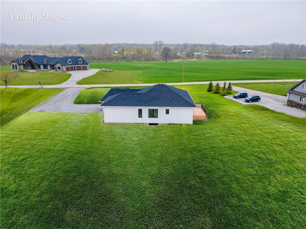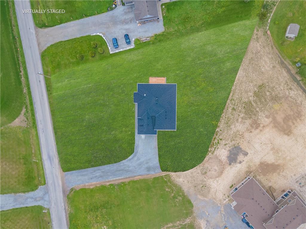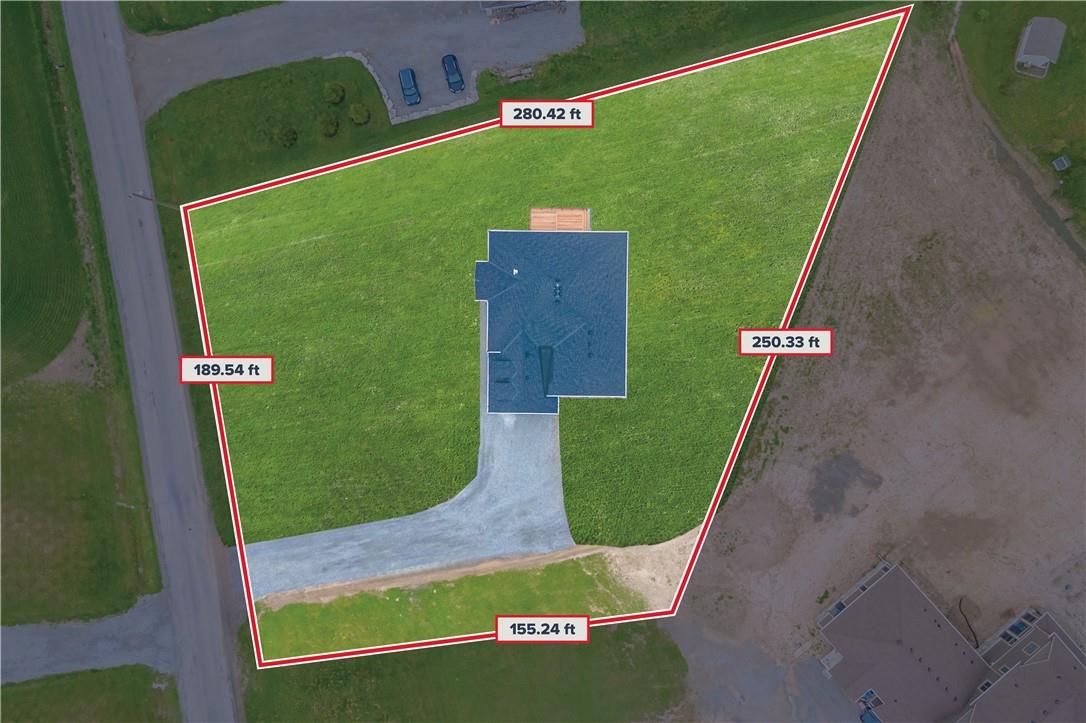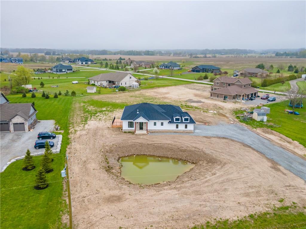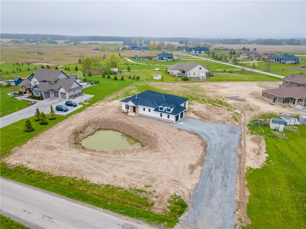915 River Road Fenwick, Ontario L0S 1C0
$1,450,000
Welcome to your Stunning, Custom Built Bungalow, Executive Style Dream Home, on just under One Acre across from the Welland River. As you step through the inviting entrance, you're greeted by the warmth of hardwood floors throughout & 10-foot ceilings. You will notice the luxurious 8’ doors & architectural wall features. The foyer leads to the open concept main living area, dining rm & kitchen perfect for hosting gatherings with family & friends. The family room delights a wet bar & cozy fireplace, creating a focal point for relaxation. The custom kitchen is a chef's delight, equipped with a gas stove, stainless fridge & dishwasher, pantry, & an abundance of cupboards, centered around an island ideal for casual meals or entertaining. Retreat to the private primary suite, where tranquility awaits with a spacious walk-in closet and a luxurious ensuite boasting double sink vanity, a rejuvenating soaker tub, & an oversized glass shower. Two additional bedrooms and a full bathroom with a double vanity provide comfort and convenience for family or guests. This stunning main level is completed with a spacious laundry rm and powder rm. The possibilities are endless in the unfinished basement; with 9’ ceilings, to tailor to your unique desires & lifestyle. Outside, a patio off the Great Room invites amazing outdoor enjoyment. Just minutes to Welland or Fonthill for groceries, restaurants & any other amenities. Take a drive out to the country & see this home for yoursel (id:57134)
Open House
This property has open houses!
2:00 pm
Ends at:4:00 pm
Property Details
| MLS® Number | H4192403 |
| Property Type | Single Family |
| Amenities Near By | Golf Course |
| Community Features | Quiet Area |
| Equipment Type | None |
| Features | Golf Course/parkland, Crushed Stone Driveway, Carpet Free, Country Residential, Sump Pump, Automatic Garage Door Opener |
| Parking Space Total | 10 |
| Rental Equipment Type | None |
Building
| Bathroom Total | 3 |
| Bedrooms Above Ground | 3 |
| Bedrooms Total | 3 |
| Appliances | Dishwasher, Dryer, Refrigerator, Stove, Washer, Wine Fridge, Hood Fan, Fan |
| Architectural Style | Bungalow |
| Basement Development | Unfinished |
| Basement Type | Full (unfinished) |
| Construction Style Attachment | Detached |
| Cooling Type | Air Exchanger, Central Air Conditioning |
| Exterior Finish | Stone, Vinyl Siding |
| Fireplace Fuel | Gas |
| Fireplace Present | Yes |
| Fireplace Type | Other - See Remarks |
| Foundation Type | Poured Concrete |
| Half Bath Total | 1 |
| Heating Fuel | Natural Gas |
| Heating Type | Forced Air |
| Stories Total | 1 |
| Size Exterior | 2298 Sqft |
| Size Interior | 2298 Sqft |
| Type | House |
| Utility Water | Cistern |
Parking
| Attached Garage | |
| Gravel |
Land
| Access Type | River Access |
| Acreage | No |
| Land Amenities | Golf Course |
| Size Depth | 280 Ft |
| Size Frontage | 189 Ft |
| Size Irregular | 189.54 X 280.42 |
| Size Total Text | 189.54 X 280.42|1/2 - 1.99 Acres |
| Soil Type | Clay |
| Surface Water | Creek Or Stream |
| Zoning Description | A2a1h |
Rooms
| Level | Type | Length | Width | Dimensions |
|---|---|---|---|---|
| Ground Level | Bedroom | 12' 4'' x 14' 7'' | ||
| Ground Level | 5pc Bathroom | 5' 5'' x 12' 7'' | ||
| Ground Level | Bedroom | 11' 8'' x 10' 2'' | ||
| Ground Level | 5pc Ensuite Bath | 10' 8'' x 12' 7'' | ||
| Ground Level | Primary Bedroom | 13' 2'' x 14' 3'' | ||
| Ground Level | Laundry Room | 12' 3'' x 6' 5'' | ||
| Ground Level | 2pc Bathroom | 5' 0'' x 6' 5'' | ||
| Ground Level | Kitchen | 17' 9'' x 10' 2'' | ||
| Ground Level | Dining Room | 11' 1'' x 17' 9'' | ||
| Ground Level | Great Room | 28' 1'' x 15' 11'' |
https://www.realtor.ca/real-estate/26825669/915-river-road-fenwick

1 Markland Street
Hamilton, Ontario L8P 2J5

