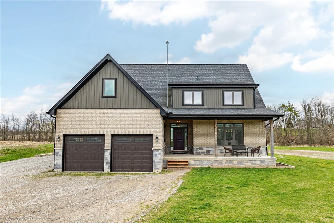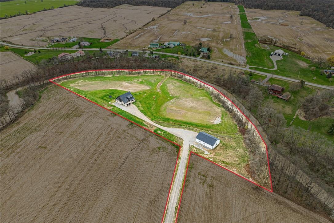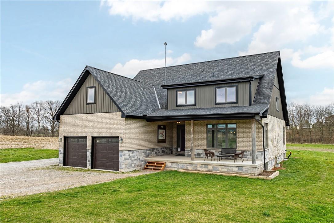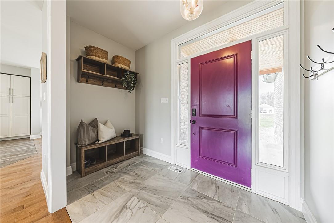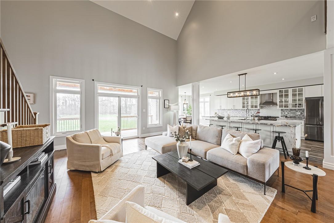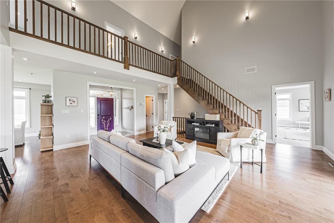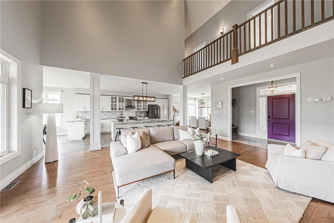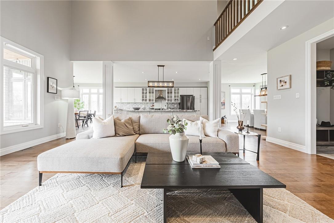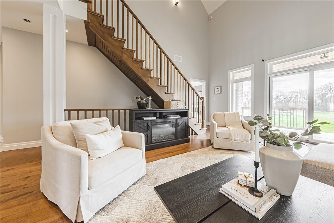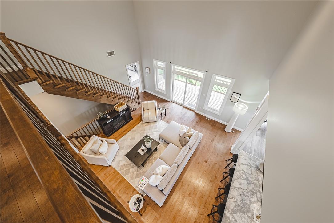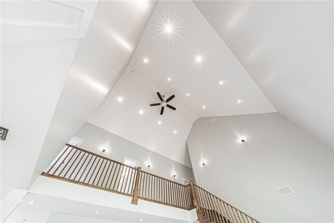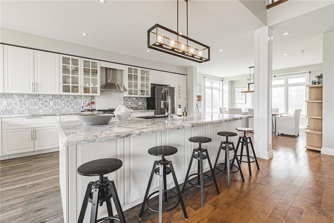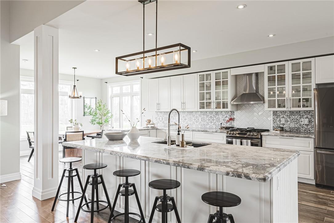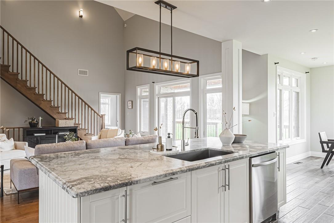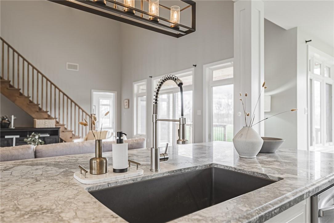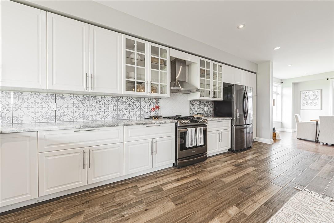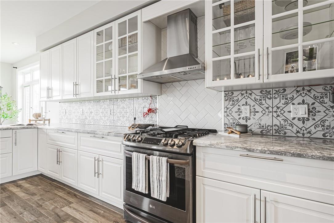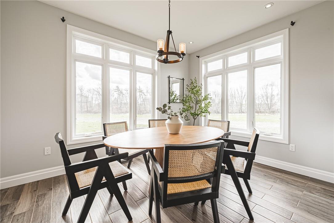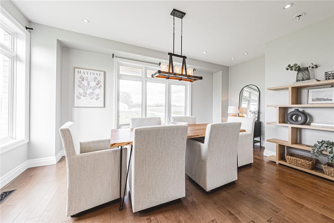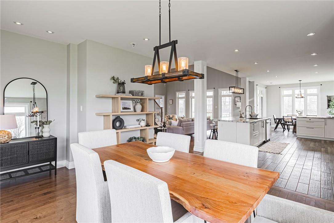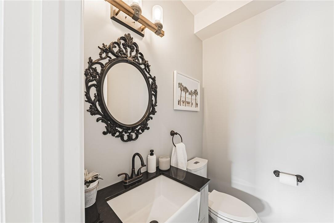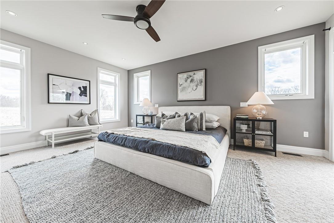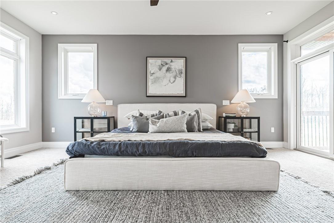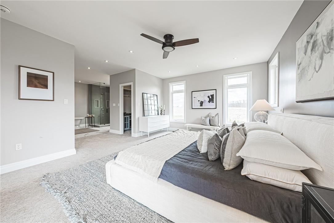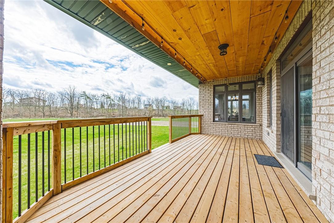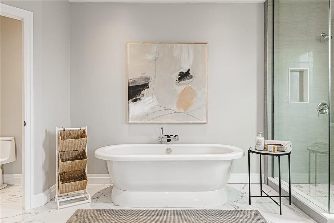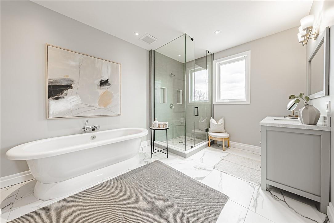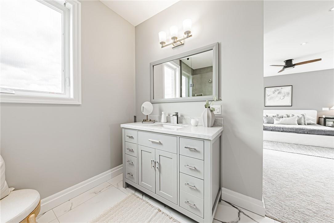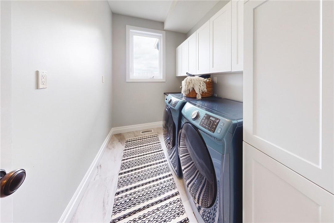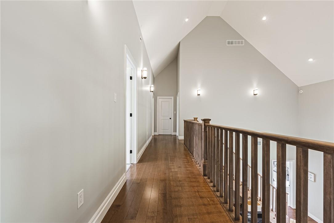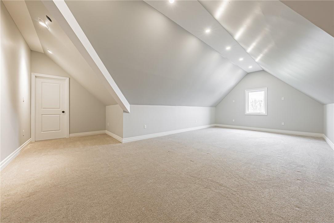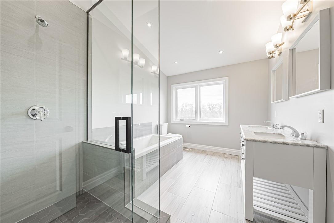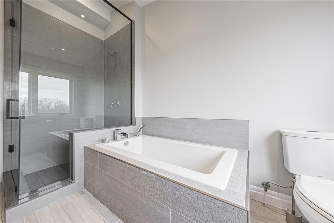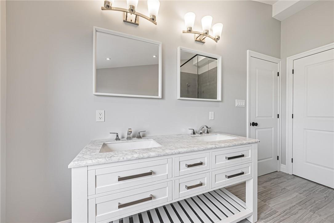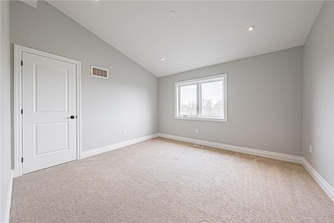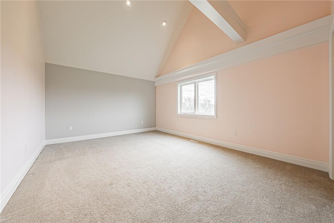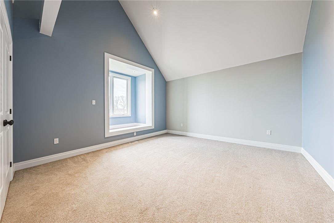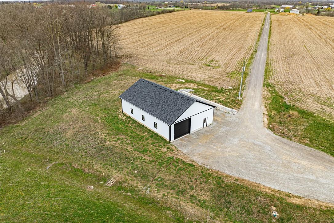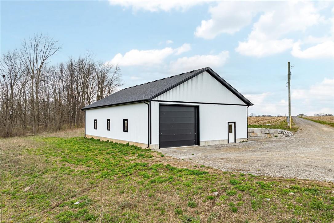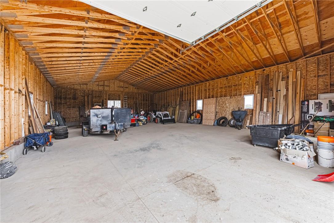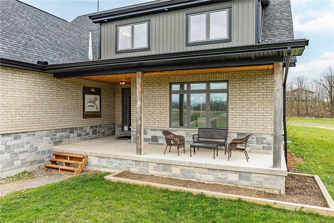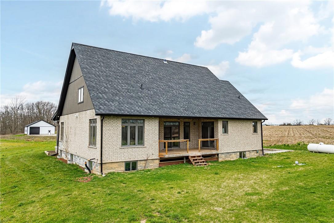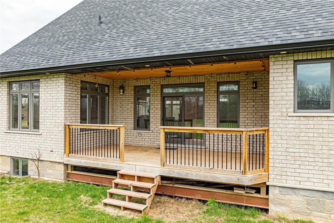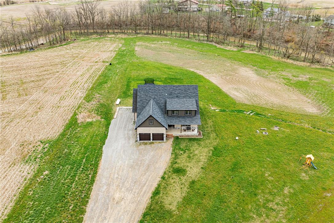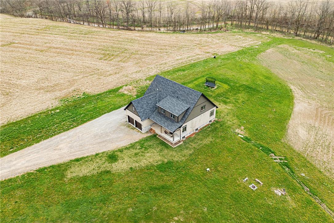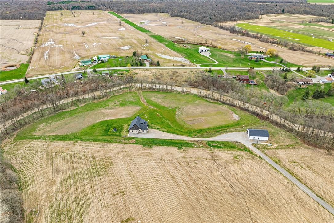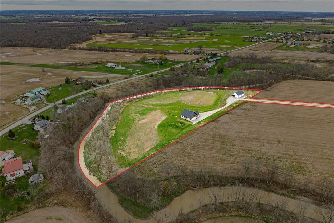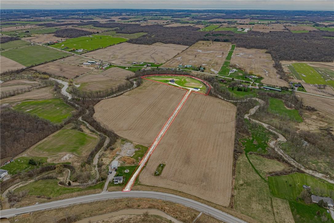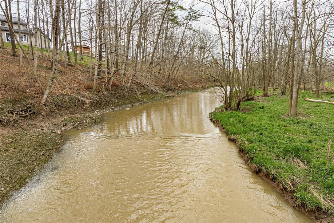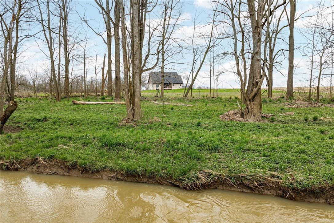913 Smithville Road Wellandport, Ontario L0R 2J0
$1,699,777
Escape to your own rural paradise with this breathtaking 4-bedroom, 2.5-bathroom home nestled on approximately 8+ acres of land. This property offers endless possibilities and visions for your ideal lifestyle. Step inside to discover a main floor master bedroom featuring a full luxury ensuite, perfect for relaxation and convenience. The kitchen boasts granite countertops and is the heart of the home, ideal for both cooking and entertaining. Cathedral-like ceilings throughout, including in the bedrooms, create a sense of grandeur and spaciousness. Outside, a 40x60ft separate shop provides ample space for hobbies, storage, or even a workshop. Whether you envision peaceful country living, a hobby farm, or a space for outdoor recreation, this property has it all. Don't miss your chance to make your dreams a reality—schedule a showing today! (id:57134)
Property Details
| MLS® Number | H4191619 |
| Property Type | Single Family |
| Equipment Type | Propane Tank |
| Features | Double Width Or More Driveway, Crushed Stone Driveway, Country Residential, Automatic Garage Door Opener |
| Parking Space Total | 32 |
| Rental Equipment Type | Propane Tank |
Building
| Bathroom Total | 3 |
| Bedrooms Above Ground | 4 |
| Bedrooms Total | 4 |
| Appliances | Dishwasher, Dryer, Refrigerator, Stove, Washer, Window Coverings |
| Architectural Style | 2 Level |
| Basement Development | Unfinished |
| Basement Type | Full (unfinished) |
| Constructed Date | 2018 |
| Construction Style Attachment | Detached |
| Cooling Type | Central Air Conditioning |
| Exterior Finish | Brick, Stone, Vinyl Siding |
| Foundation Type | Poured Concrete |
| Half Bath Total | 1 |
| Heating Fuel | Propane |
| Heating Type | Forced Air |
| Stories Total | 2 |
| Size Exterior | 2899 Sqft |
| Size Interior | 2899 Sqft |
| Type | House |
| Utility Water | Drilled Well, Well |
Parking
| Attached Garage | |
| Gravel | |
| Other |
Land
| Acreage | Yes |
| Sewer | Septic System |
| Size Frontage | 1070 Ft |
| Size Irregular | 1070 X 0 |
| Size Total Text | 1070 X 0|5 - 9.99 Acres |
| Zoning Description | A1 & Ep |
Rooms
| Level | Type | Length | Width | Dimensions |
|---|---|---|---|---|
| Second Level | Bedroom | 12' 4'' x 12' 2'' | ||
| Second Level | Bedroom | 12' 4'' x 13' 2'' | ||
| Second Level | Bedroom | 23' 0'' x 13' 4'' | ||
| Second Level | 4pc Bathroom | Measurements not available | ||
| Ground Level | 5pc Bathroom | Measurements not available | ||
| Ground Level | Primary Bedroom | 18' 0'' x 14' 2'' | ||
| Ground Level | 2pc Bathroom | Measurements not available | ||
| Ground Level | Kitchen | 42' 0'' x 15' 8'' | ||
| Ground Level | Family Room | 22' 0'' x 15' 8'' |
https://www.realtor.ca/real-estate/26788109/913-smithville-road-wellandport
1595 Upper James St Unit 4b
Hamilton, Ontario L9B 0H7

Unit 101 1595 Upper James St.
Hamilton, Ontario L9B 0H7

