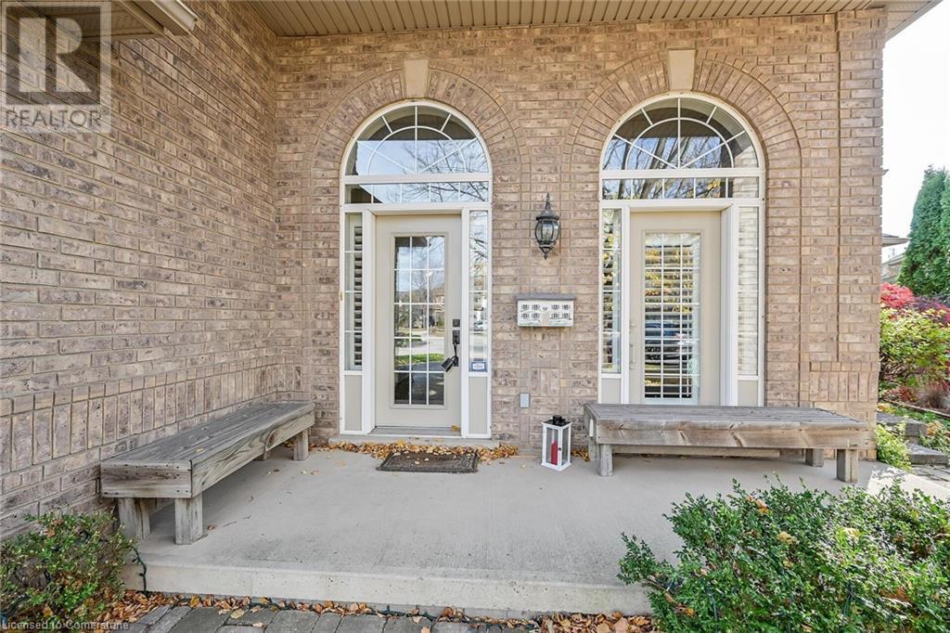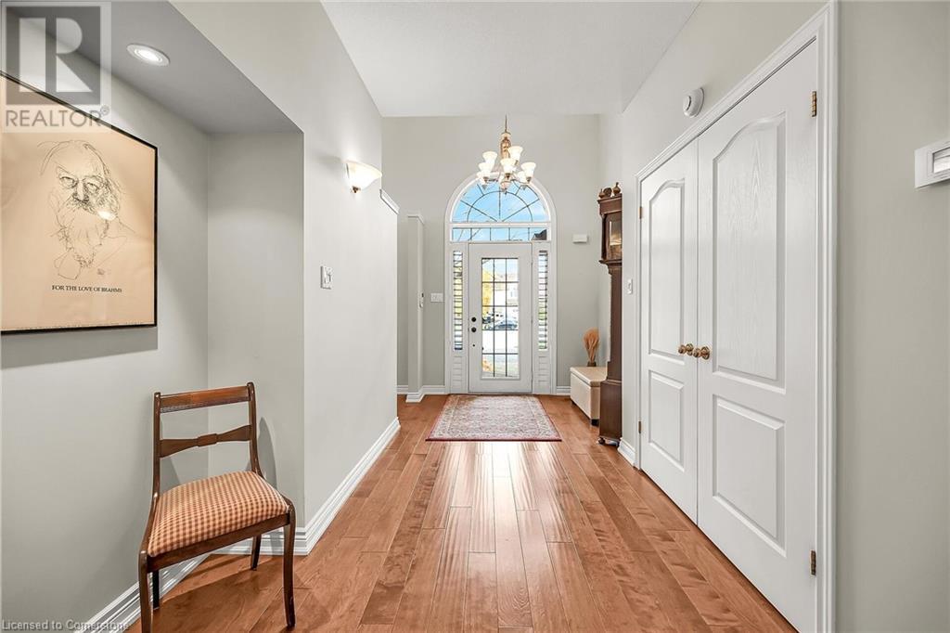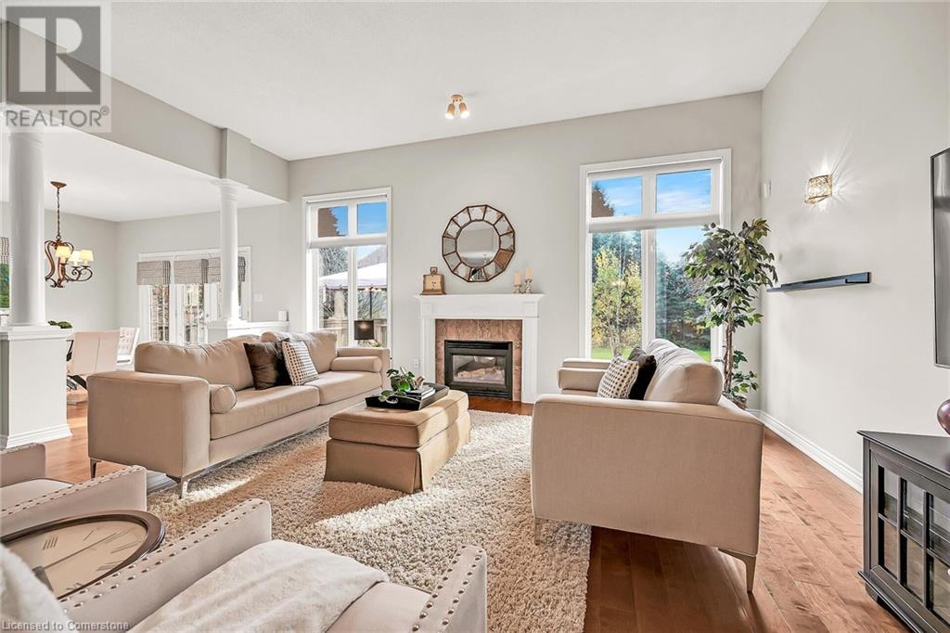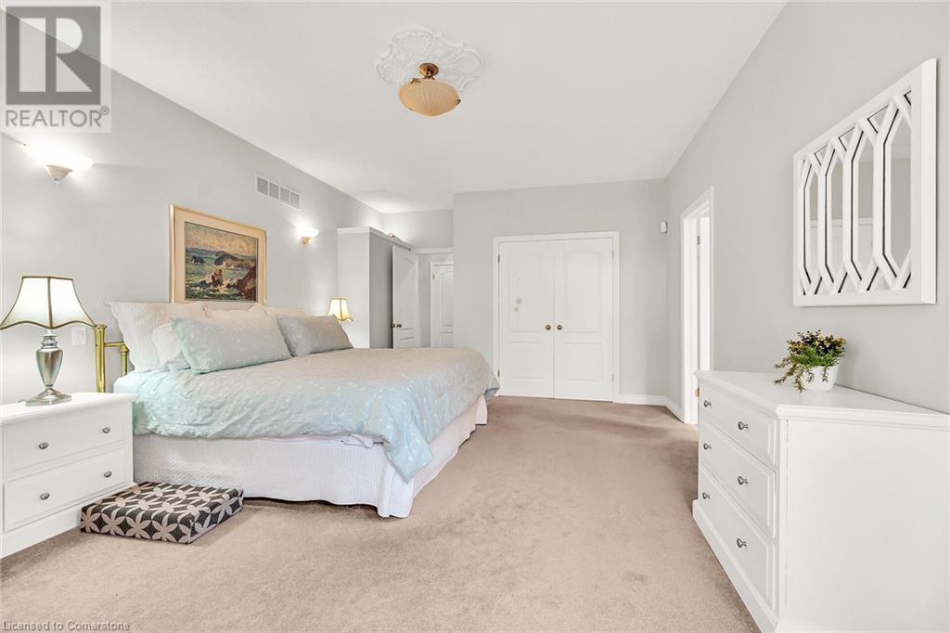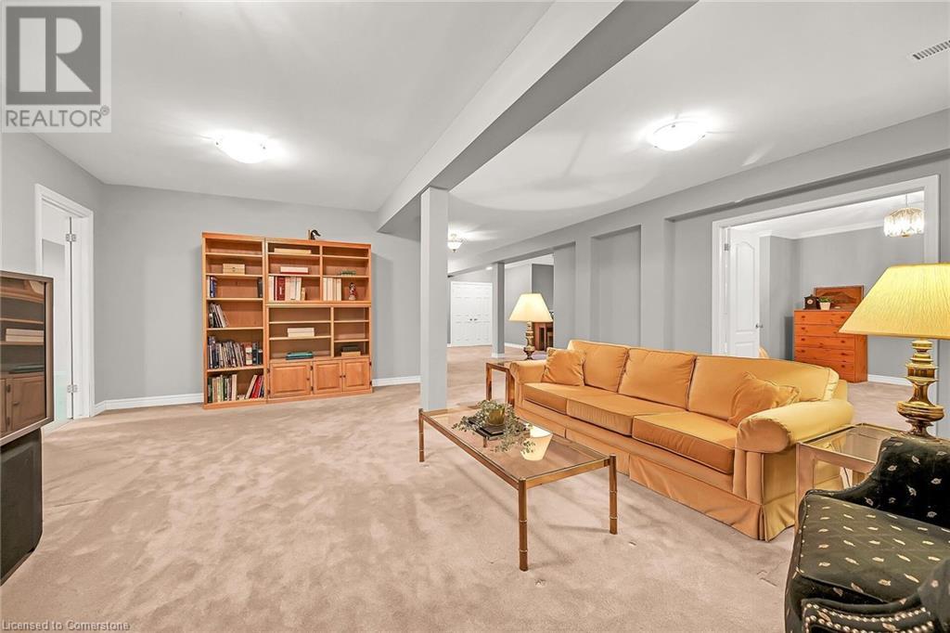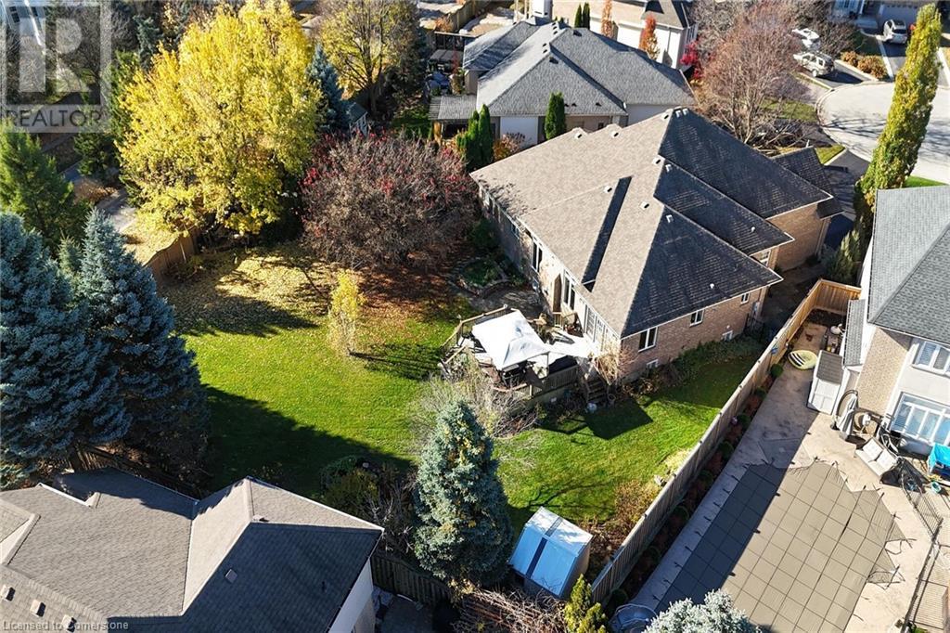91 Southcreek Court Ancaster, Ontario L9K 1M2
$1,499,888
Custom design beauty, one storey residence on exceptionally large 1/3 acre cul de sac. Premium setting, approx. 2700 sq. ft. bungalow with additional fully finished lower level (extra high ceiling), over 5,000 sq ft total living area. Updated dream kitchen w/gourmet centre island, pot lighting. Lots of cabinets and pantry, triple french door, walkout to large pie shaped lot, great room (20' x 20') w/multi columns, floor to ceiling windows, gas f/p. Foyer features custom niches, open staircase to lower level, main floor den, wall sconces. Dining rm w/corner windows, dbl wall sconces, master bedrm w/9' ceilings, corner window, with walkout to patio, 4 pc updated ensuite w/corner shower, soaker tub. Professionally landscaped. Full irrigation system with separate access to private treed yard. Too many features to list, a true beauty inside and out! (id:57134)
Property Details
| MLS® Number | 40673873 |
| Property Type | Single Family |
| Amenities Near By | Golf Nearby, Place Of Worship, Schools, Shopping |
| Communication Type | High Speed Internet |
| Community Features | Quiet Area |
| Equipment Type | Water Heater |
| Features | Southern Exposure |
| Parking Space Total | 7 |
| Rental Equipment Type | Water Heater |
Building
| Bathroom Total | 4 |
| Bedrooms Above Ground | 3 |
| Bedrooms Below Ground | 2 |
| Bedrooms Total | 5 |
| Appliances | Central Vacuum, Water Meter |
| Architectural Style | Bungalow |
| Basement Development | Finished |
| Basement Type | Full (finished) |
| Constructed Date | 1998 |
| Construction Style Attachment | Detached |
| Cooling Type | Central Air Conditioning |
| Exterior Finish | Brick, Concrete |
| Fire Protection | Smoke Detectors |
| Fireplace Present | Yes |
| Fireplace Total | 1 |
| Foundation Type | Brick |
| Half Bath Total | 1 |
| Heating Fuel | Natural Gas |
| Stories Total | 1 |
| Size Interior | 5,000 Ft2 |
| Type | House |
| Utility Water | Municipal Water |
Parking
| Attached Garage |
Land
| Acreage | No |
| Land Amenities | Golf Nearby, Place Of Worship, Schools, Shopping |
| Landscape Features | Landscaped |
| Sewer | Municipal Sewage System |
| Size Depth | 167 Ft |
| Size Frontage | 30 Ft |
| Size Total Text | Under 1/2 Acre |
| Zoning Description | R1 |
Rooms
| Level | Type | Length | Width | Dimensions |
|---|---|---|---|---|
| Basement | 3pc Bathroom | Measurements not available | ||
| Basement | Storage | Measurements not available | ||
| Basement | Bedroom | 11'6'' x 12'0'' | ||
| Basement | Bedroom | 11'6'' x 10'6'' | ||
| Basement | Games Room | 24'9'' x 12'0'' | ||
| Basement | Family Room | 27'9'' x 20'3'' | ||
| Main Level | 2pc Bathroom | Measurements not available | ||
| Main Level | Full Bathroom | Measurements not available | ||
| Main Level | 4pc Bathroom | Measurements not available | ||
| Main Level | Eat In Kitchen | 24'6'' x 13'10'' | ||
| Main Level | Great Room | 20'0'' x 20'0'' | ||
| Main Level | Dining Room | 14'6'' x 13'0'' | ||
| Main Level | Primary Bedroom | 18'4'' x 13'6'' | ||
| Main Level | Bedroom | 13'0'' x 12'0'' | ||
| Main Level | Bedroom | 13'0'' x 12'0'' | ||
| Main Level | Den | 10'8'' x 8'1'' |
Utilities
| Natural Gas | Available |
https://www.realtor.ca/real-estate/27622142/91-southcreek-court-ancaster

Unit 101 1595 Upper James St.
Hamilton, Ontario L9B 0H7

Unit 101 1595 Upper James St.
Hamilton, Ontario L9B 0H7



