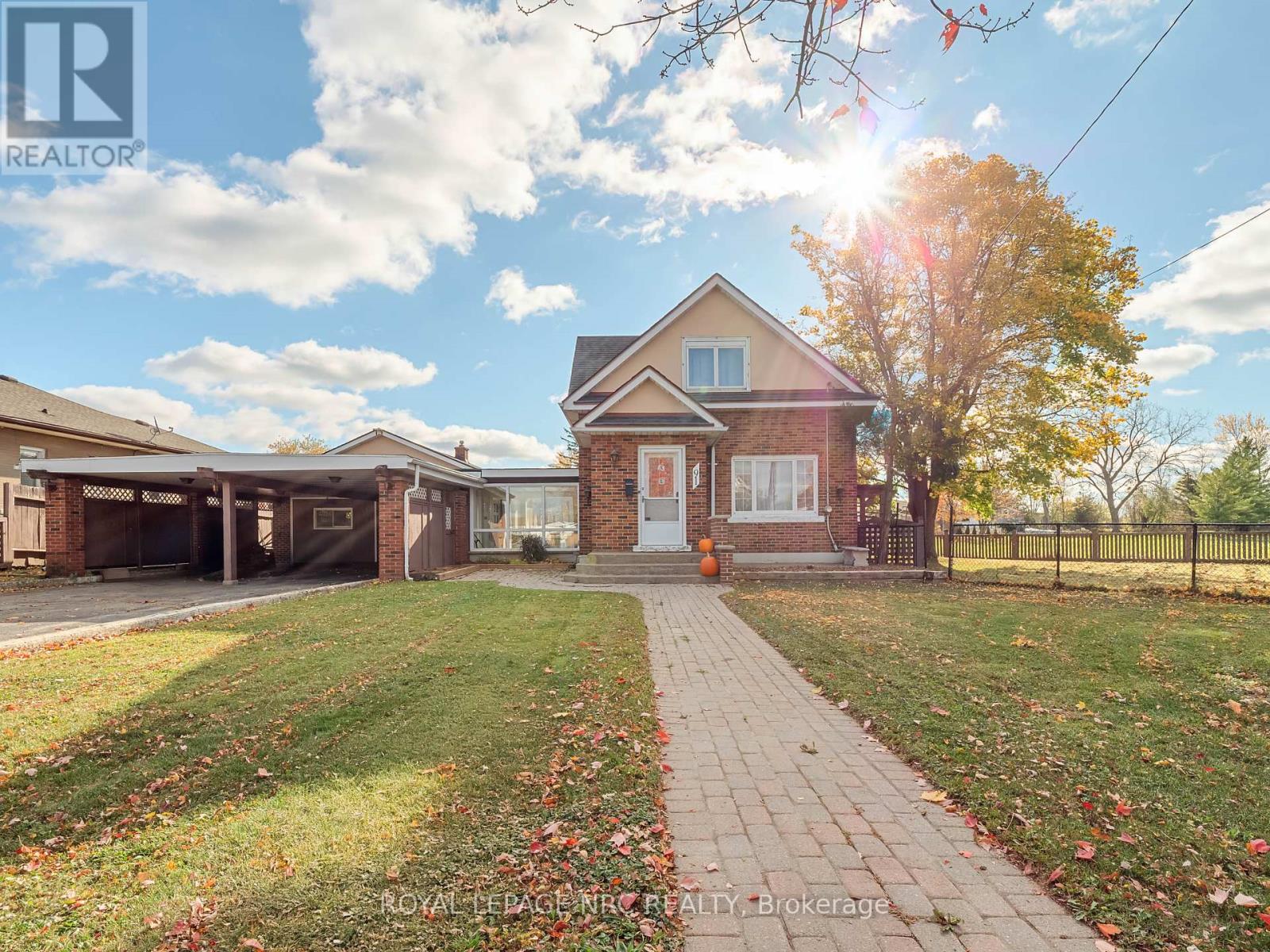91 Saint George Street Welland, Ontario L3C 5N3
$599,900
Discover Your Dream Home at 91 Saint George Street, Welland Welcome to this enchanting storey-and-a-half residence that truly embodies charm and modern living. With 3 spacious bedrooms and 2.5 well-appointed bathrooms, this home offers a perfect blend of comfort and style. Step inside to find a thoughtfully designed main level featuring an open-concept kitchen and dining area, seamlessly connected to a generous living room. Ideal for both entertaining and relaxation. Large windows throughout the home invite an abundance of natural light, creating a warm and inviting atmosphere. This property has been meticulously renovated, showcasing elegant white oak luxury vinyl flooring, fresh paint, and a variety of tasteful updates that enhance its appeal. A standout feature of this home is the garage, which has been transformed into a versatile living space, providing potential for an in-law suite or a rental unit. In addition, you'll benefit from a covered double carport and ample parking for up to 8 vehicles, making it perfect for accommodating family and guests. The fully finished lower level offers additional living space, ideal for a recreation room or extra storage. Located just steps away from the picturesque canal, as well as schools, shopping centers, and a wealth of amenities. This home is perfectly situated for convenience. Enjoy the luxury of a spacious, fully fenced yard with the added advantage of no side neighbors, providing you with a sense of privacy and tranquility. Don't miss the opportunity to make this unique property your own. Schedule your showing today. This gem will not last long! (id:57134)
Property Details
| MLS® Number | X10433135 |
| Property Type | Single Family |
| Community Name | 772 - Broadway |
| Amenities Near By | Place Of Worship, Schools |
| Community Features | School Bus |
| Features | Irregular Lot Size, Carpet Free |
| Parking Space Total | 6 |
| Structure | Patio(s), Porch |
Building
| Bathroom Total | 3 |
| Bedrooms Above Ground | 3 |
| Bedrooms Total | 3 |
| Appliances | Water Heater |
| Basement Development | Finished |
| Basement Type | N/a (finished) |
| Construction Style Attachment | Detached |
| Cooling Type | Central Air Conditioning |
| Exterior Finish | Brick |
| Fireplace Present | Yes |
| Fireplace Total | 1 |
| Fireplace Type | Insert |
| Foundation Type | Concrete, Poured Concrete |
| Half Bath Total | 1 |
| Heating Fuel | Natural Gas |
| Heating Type | Forced Air |
| Stories Total | 2 |
| Size Interior | 1,500 - 2,000 Ft2 |
| Type | House |
| Utility Water | Municipal Water |
Parking
| Attached Garage |
Land
| Acreage | No |
| Land Amenities | Place Of Worship, Schools |
| Sewer | Sanitary Sewer |
| Size Depth | 114 Ft |
| Size Frontage | 60 Ft |
| Size Irregular | 60 X 114 Ft |
| Size Total Text | 60 X 114 Ft |
Rooms
| Level | Type | Length | Width | Dimensions |
|---|---|---|---|---|
| Second Level | Bedroom 3 | 3.1 m | 2.67 m | 3.1 m x 2.67 m |
| Second Level | Bathroom | 2 m | 2.2 m | 2 m x 2.2 m |
| Second Level | Bedroom | 3.1 m | 2.29 m | 3.1 m x 2.29 m |
| Second Level | Bedroom 2 | 3.1 m | 2.67 m | 3.1 m x 2.67 m |
| Basement | Bathroom | 2 m | 2.3 m | 2 m x 2.3 m |
| Main Level | Living Room | 4.34 m | 3.53 m | 4.34 m x 3.53 m |
| Main Level | Kitchen | 4.01 m | 3.05 m | 4.01 m x 3.05 m |
| Main Level | Sunroom | 6.17 m | 2.11 m | 6.17 m x 2.11 m |
| Main Level | Dining Room | 3.61 m | 19 m | 3.61 m x 19 m |
| Main Level | Family Room | 6.88 m | 6.86 m | 6.88 m x 6.86 m |
| Main Level | Den | 5.72 m | 2.97 m | 5.72 m x 2.97 m |
| Main Level | Bathroom | 3.96 m | 2.67 m | 3.96 m x 2.67 m |
Utilities
| Cable | Installed |
| Sewer | Installed |
https://www.realtor.ca/real-estate/27670579/91-saint-george-street-welland-772-broadway-772-broadway

1815 Merrittville Hwy, Unit 1
Fonthill, Ontario L0S 1E6

1815 Merrittville Hwy, Unit 1
Fonthill, Ontario L0S 1E6









































