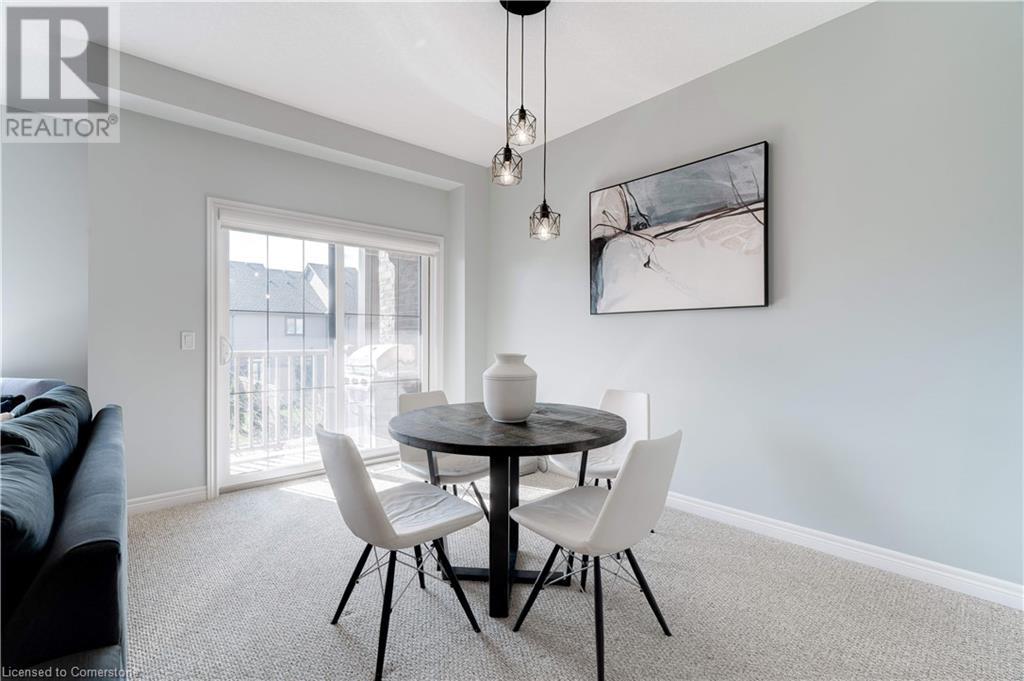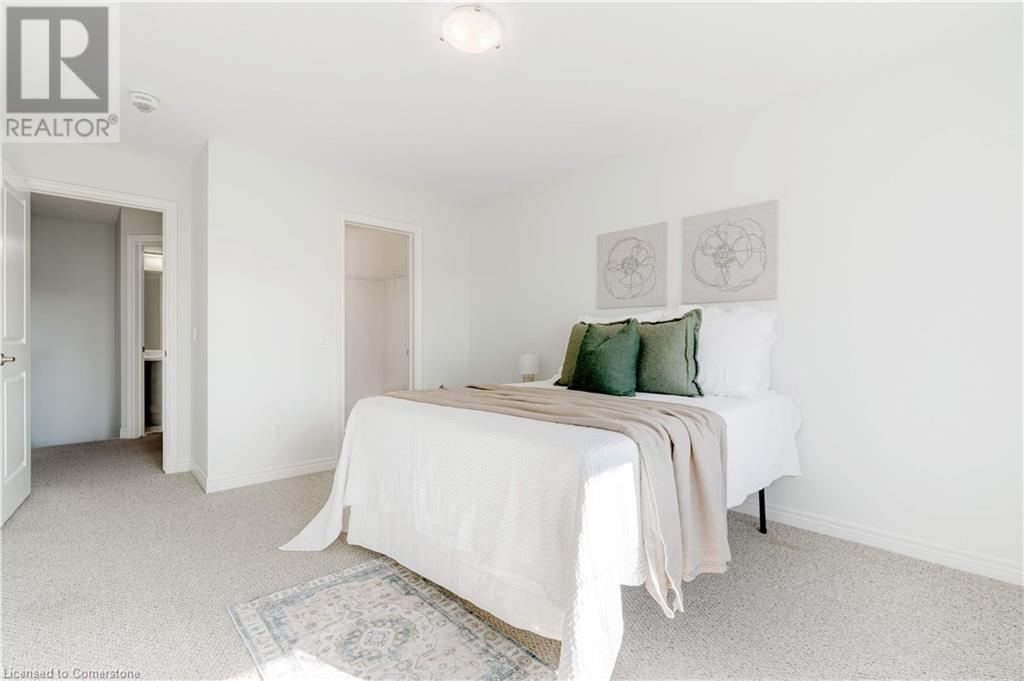9 Lakewalk Drive Stoney Creek, Ontario L8E 0J3
2 Bedroom
2 Bathroom
1341 sqft
3 Level
Central Air Conditioning
Forced Air
$669,000
Executive 3-storey townhouse situated in a picturesque lakeside community. This home offers a spacious floor plan, a single garage with inside entry to a large open foyer. The living area features 9-foot ceilings, a dining room, and a lovely balcony perfect for a BBQ. Conveniently located just steps from the waterfront, near shopping centers, and seconds from the QEW, with less than 15 minutes to the GO Station. This property offers an ideal blend of comfort and accessibility—truly a perfect place to call home. (id:57134)
Property Details
| MLS® Number | 40670245 |
| Property Type | Single Family |
| AmenitiesNearBy | Beach, Hospital, Park, Schools |
| Features | Cul-de-sac, Balcony, Lot With Lake |
| ParkingSpaceTotal | 2 |
Building
| BathroomTotal | 2 |
| BedroomsAboveGround | 2 |
| BedroomsTotal | 2 |
| ArchitecturalStyle | 3 Level |
| BasementType | None |
| ConstructedDate | 2016 |
| ConstructionStyleAttachment | Attached |
| CoolingType | Central Air Conditioning |
| ExteriorFinish | Aluminum Siding, Brick, Metal, Vinyl Siding |
| FoundationType | Poured Concrete |
| HalfBathTotal | 1 |
| HeatingFuel | Natural Gas |
| HeatingType | Forced Air |
| StoriesTotal | 3 |
| SizeInterior | 1341 Sqft |
| Type | Row / Townhouse |
| UtilityWater | Municipal Water |
Parking
| Attached Garage |
Land
| Acreage | No |
| LandAmenities | Beach, Hospital, Park, Schools |
| Sewer | Municipal Sewage System |
| SizeDepth | 42 Ft |
| SizeFrontage | 21 Ft |
| SizeTotalText | Under 1/2 Acre |
| ZoningDescription | Res |
Rooms
| Level | Type | Length | Width | Dimensions |
|---|---|---|---|---|
| Second Level | Kitchen | 10'5'' x 8'3'' | ||
| Second Level | Living Room | 17'1'' x 11'1'' | ||
| Second Level | Dining Room | 12'5'' x 9'3'' | ||
| Second Level | 2pc Bathroom | Measurements not available | ||
| Third Level | Laundry Room | Measurements not available | ||
| Third Level | 4pc Bathroom | Measurements not available | ||
| Third Level | Bedroom | 12'8'' x 9'0'' | ||
| Third Level | Primary Bedroom | 16'4'' x 11'1'' | ||
| Main Level | Utility Room | 4'0'' x 3'2'' | ||
| Main Level | Foyer | 9'11'' x 9'10'' |
https://www.realtor.ca/real-estate/27592150/9-lakewalk-drive-stoney-creek
RE/MAX Escarpment Realty Inc.
4121 Fairview Street Unit 4b
Burlington, Ontario L7L 2A4
4121 Fairview Street Unit 4b
Burlington, Ontario L7L 2A4


























