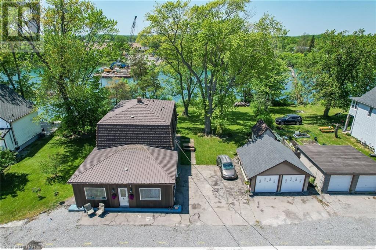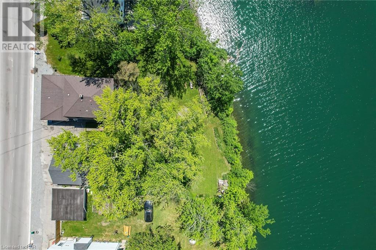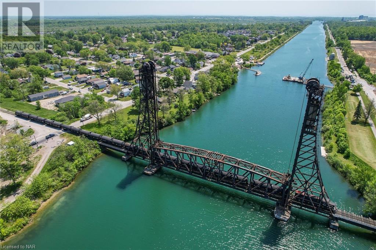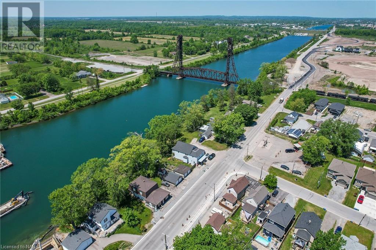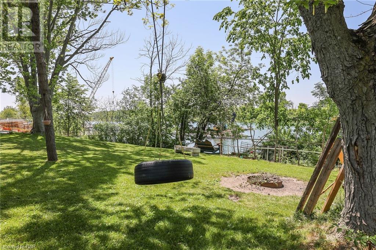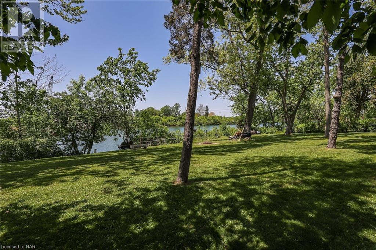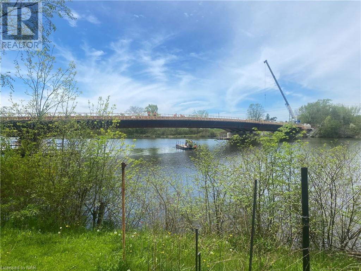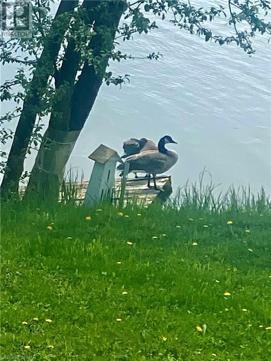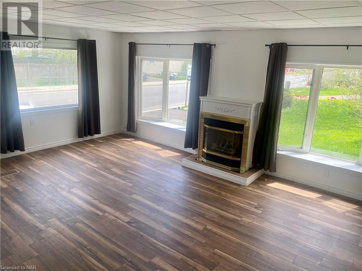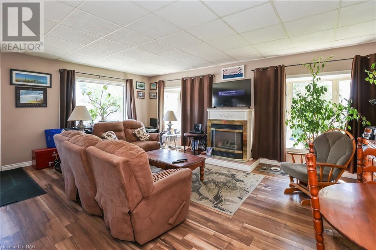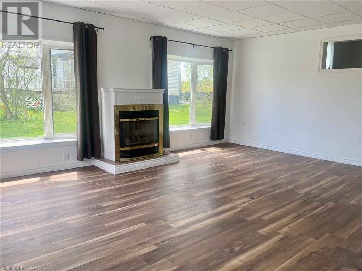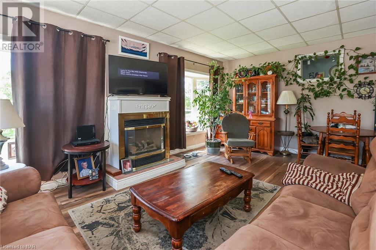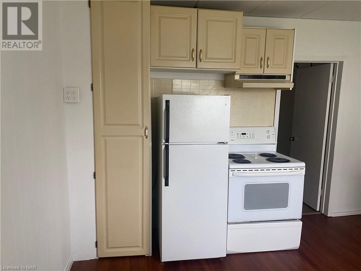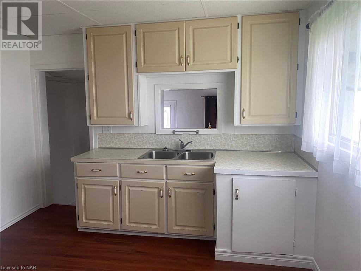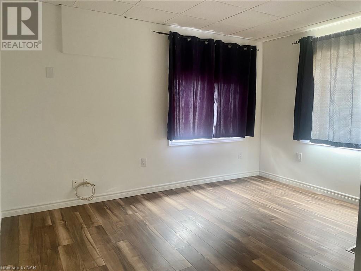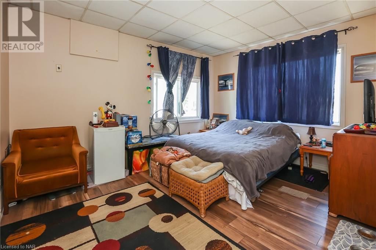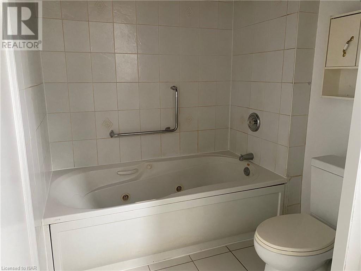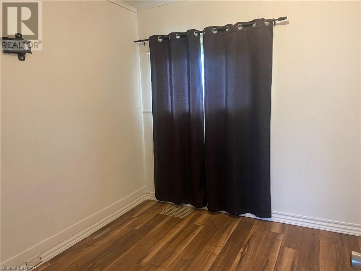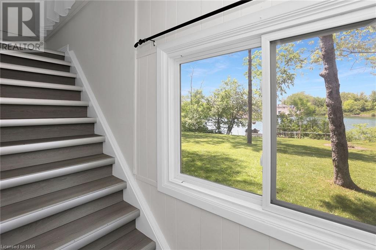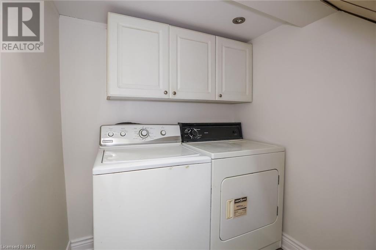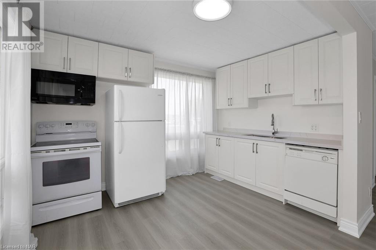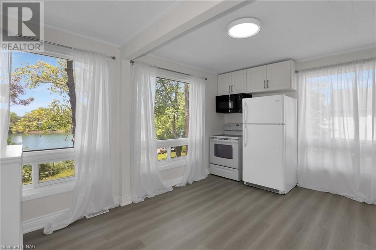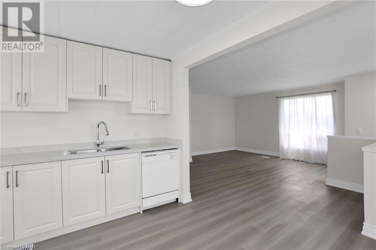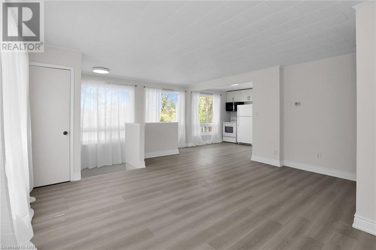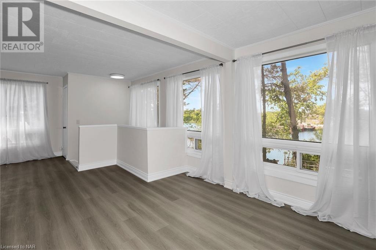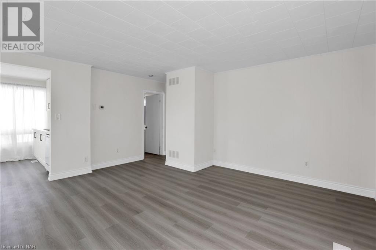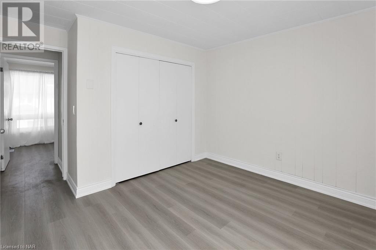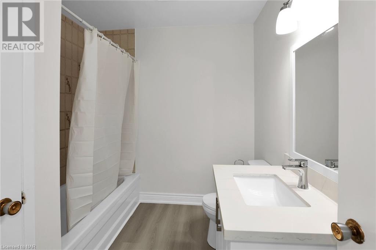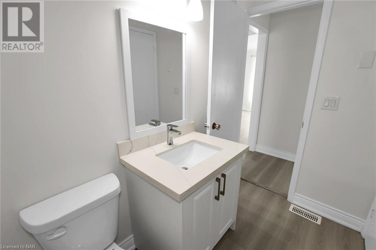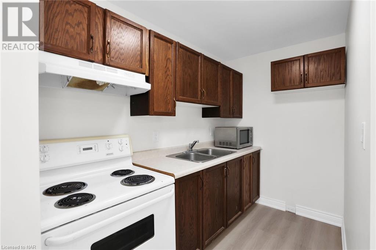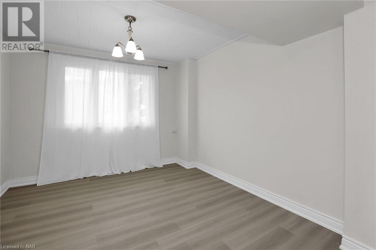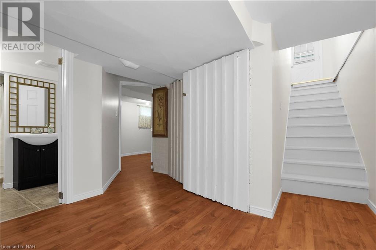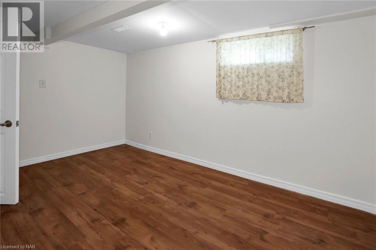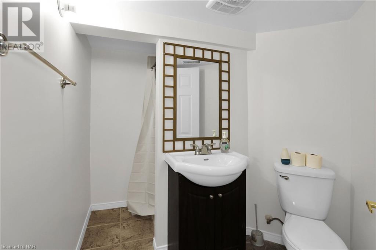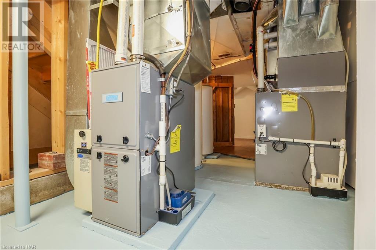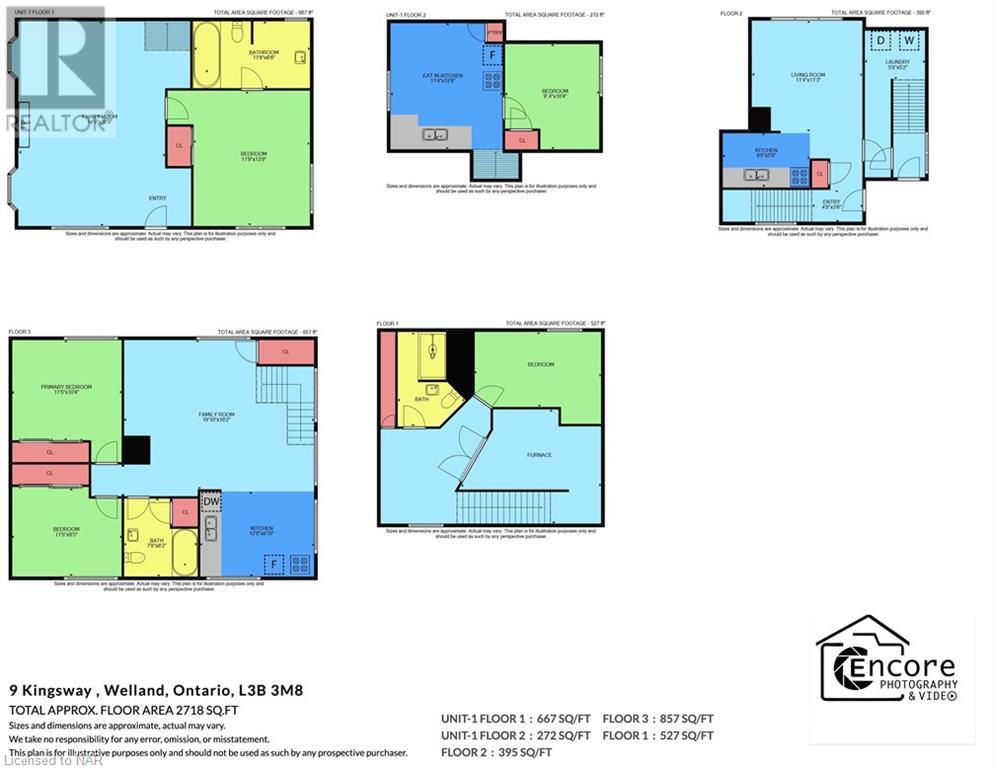4 Bedroom
3 Bathroom
2447
2 Level
Fireplace
Central Air Conditioning
Waterfront On Canal
$699,000
Don’t miss this rare opportunity to back onto the beautiful, treed property of the Recreational Flatwater Canal in Welland. This is a great location close to the Canal Trail walkway, Welland International Flatwater Centre, four-wheeling on nearby trails. Glenwood Park with basketball, splash pad, baseball, tennis, skating, and nearby Mud Lake Conservation Area with hiking, fishing, and bird watching. This versatile property has a lot to offer with 3 kitchens and bathrooms, separate entrances, laundry facilities, 2 furnaces, 2 central air units, 2 water heaters, 2 electrical panels, a 2-car garage, and plenty of parking. Previously zoned Commercial, this could be a great opportunity with all the new housing and reconstruction of the bridge. There are so many potential options for the Buyer to explore. This beautiful property with 120’ frontage is almost like being at the cottage without the traffic. NOTE: The following are not presently in working order: jetted tub, gas fireplace, 1 A/C unit. Some photos were taken when the unit was tenant occupied. (id:57134)
Property Details
|
MLS® Number
|
40583270 |
|
Property Type
|
Single Family |
|
Community Features
|
School Bus |
|
Features
|
Sump Pump, In-law Suite |
|
Parking Space Total
|
8 |
|
Structure
|
Shed |
|
Water Front Name
|
Welland Canal |
|
Water Front Type
|
Waterfront On Canal |
Building
|
Bathroom Total
|
3 |
|
Bedrooms Above Ground
|
4 |
|
Bedrooms Total
|
4 |
|
Appliances
|
Dishwasher, Dryer, Microwave, Washer, Microwave Built-in, Hood Fan, Window Coverings |
|
Architectural Style
|
2 Level |
|
Basement Development
|
Partially Finished |
|
Basement Type
|
Partial (partially Finished) |
|
Construction Material
|
Wood Frame |
|
Construction Style Attachment
|
Detached |
|
Cooling Type
|
Central Air Conditioning |
|
Exterior Finish
|
Stucco, Vinyl Siding, Wood, Steel |
|
Fire Protection
|
Smoke Detectors |
|
Fireplace Present
|
Yes |
|
Fireplace Total
|
1 |
|
Foundation Type
|
Poured Concrete |
|
Heating Fuel
|
Natural Gas |
|
Stories Total
|
2 |
|
Size Interior
|
2447 |
|
Type
|
House |
|
Utility Water
|
Municipal Water |
Parking
Land
|
Access Type
|
Road Access |
|
Acreage
|
No |
|
Sewer
|
Municipal Sewage System |
|
Size Depth
|
65 Ft |
|
Size Frontage
|
120 Ft |
|
Size Total Text
|
Under 1/2 Acre |
|
Zoning Description
|
R1 |
Rooms
| Level |
Type |
Length |
Width |
Dimensions |
|
Second Level |
Bedroom |
|
|
11'3'' x 9'3'' |
|
Second Level |
Bedroom |
|
|
11'3'' x 10'3'' |
|
Second Level |
4pc Bathroom |
|
|
Measurements not available |
|
Second Level |
Kitchen |
|
|
12'9'' x 12'0'' |
|
Second Level |
Living Room |
|
|
16'8'' x 16'2'' |
|
Basement |
3pc Bathroom |
|
|
Measurements not available |
|
Basement |
Bonus Room |
|
|
13'2'' x 7'9'' |
|
Main Level |
Laundry Room |
|
|
10'5'' x 5'8'' |
|
Main Level |
Kitchen |
|
|
8'11'' x 5'5'' |
|
Main Level |
Living Room |
|
|
11'2'' x 11'2'' |
|
Main Level |
4pc Bathroom |
|
|
Measurements not available |
|
Main Level |
Bedroom |
|
|
10'3'' x 9'3'' |
|
Main Level |
Primary Bedroom |
|
|
13'8'' x 11'7'' |
|
Main Level |
Eat In Kitchen |
|
|
12'6'' x 11'3'' |
|
Main Level |
Living Room |
|
|
20'6'' x 17'3'' |
https://www.realtor.ca/real-estate/26854648/9-kingsway-street-welland


