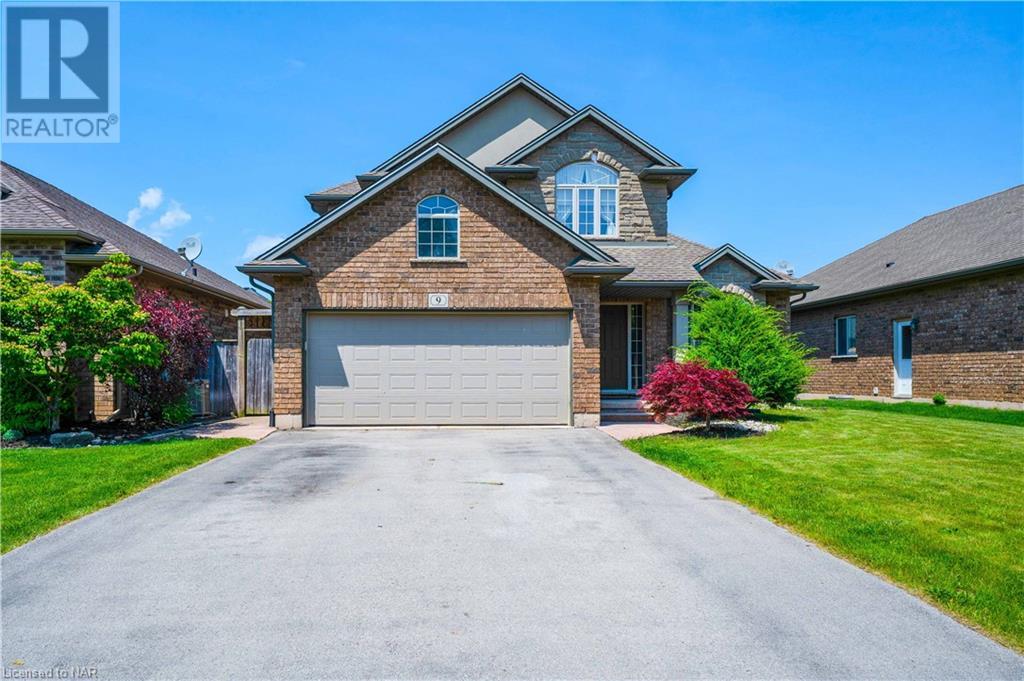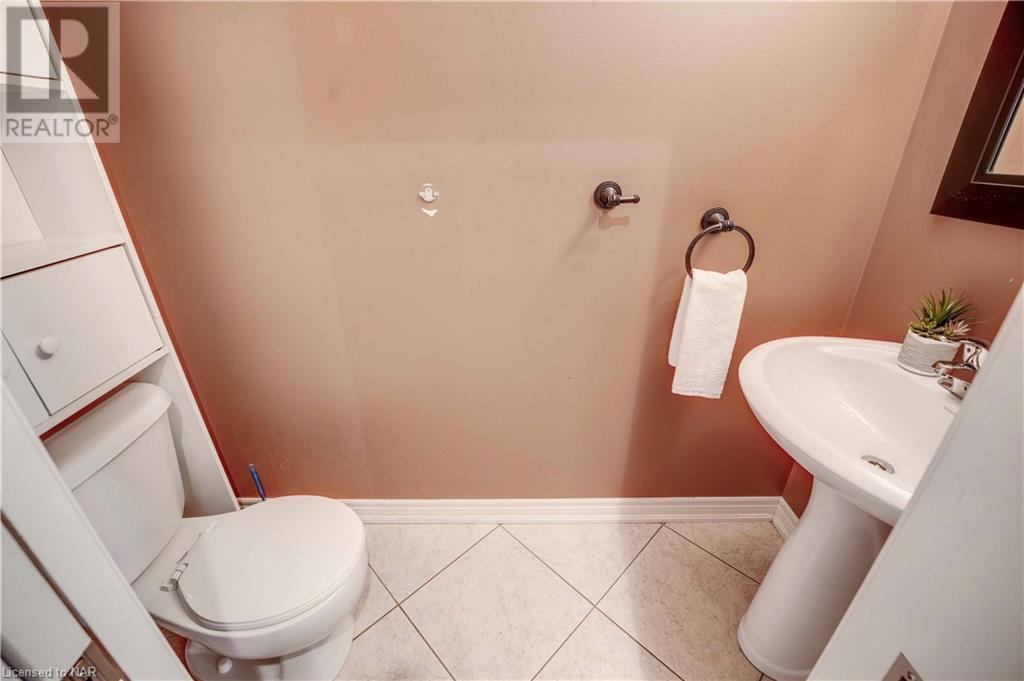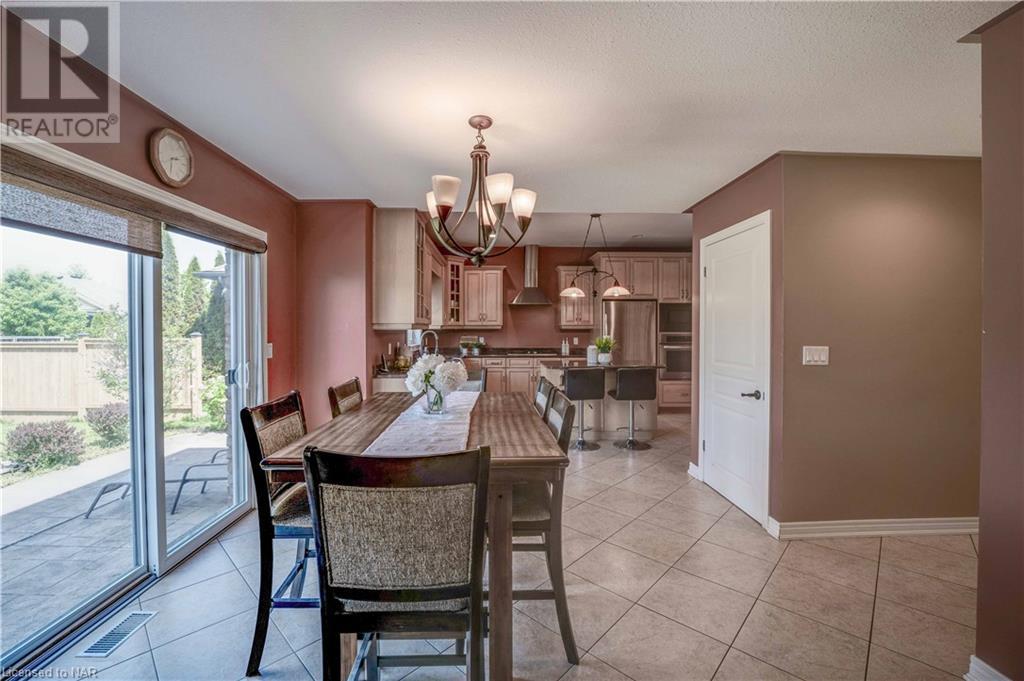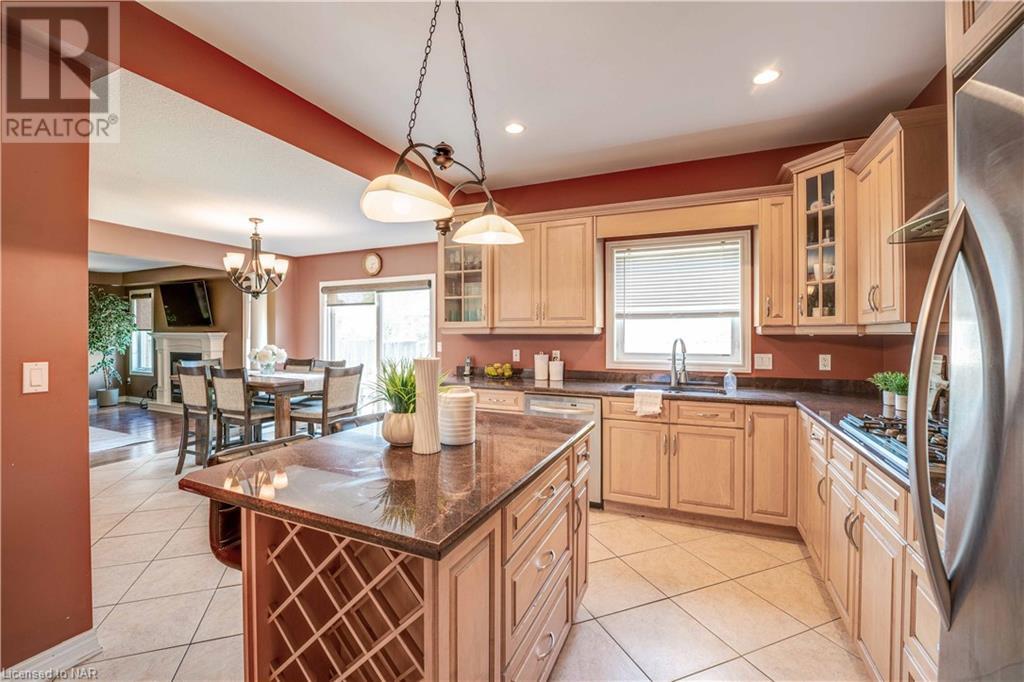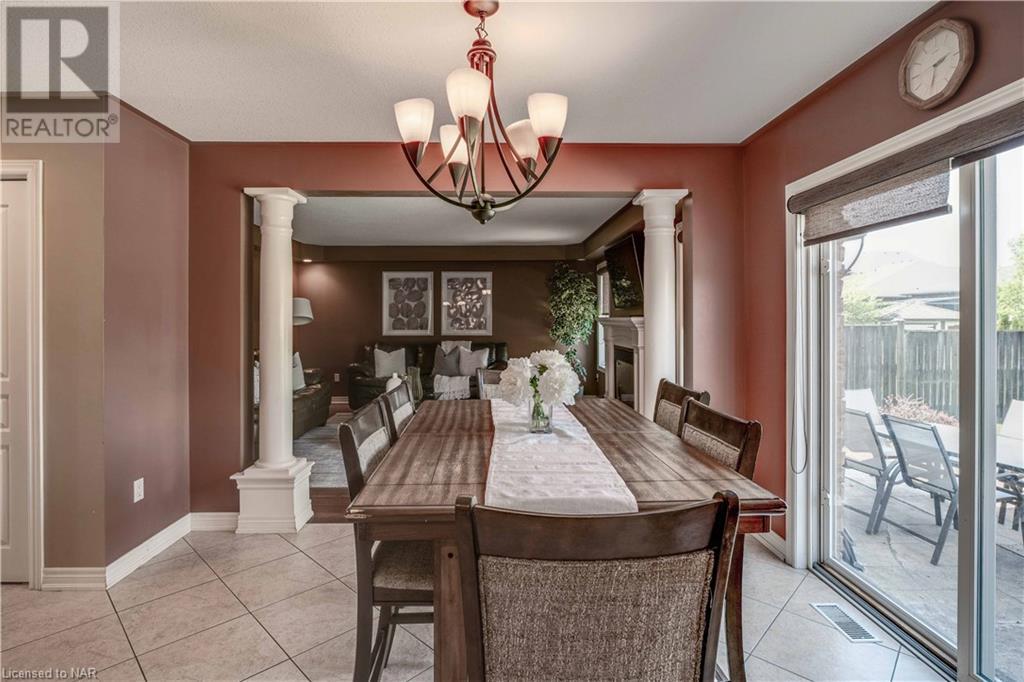4 Bedroom
4 Bathroom
1800 sqft
2 Level
Central Air Conditioning
Forced Air
$949,000
The move-in ready home of your dreams is finally here! Situated in a tranquil cul-de-sac in the highly sought-after Fonthill area, this property is conveniently located near all amenities and top-rated schools. The professionally landscaped front yard enhances the home's serene curb appeal, while the beautiful concrete patio in the backyard is perfect for summer barbecues. Inside, enjoy working from the comfort of your main floor office, enclosed by elegant French doors. The open-concept living area is ideal for entertaining guests or enjoying cozy family moments in the living room. The spacious kitchen features ample cupboard space, custom cabinets, granite countertops, and stainless steel appliances. With hardwood floors throughout, this home offers a carpet-free living experience. Upstairs, the primary suite boasts a generous ensuite and a walk-in closet. Two additional well-appointed bedrooms and a four-piece bathroom complete the upper level. The finished basement offers a fantastic space for recreation and serves as the perfect guest suite, complete with an additional bedroom and full washroom. There's nothing left to do but move in and enjoy this exceptional home. (id:57134)
Property Details
|
MLS® Number
|
40630993 |
|
Property Type
|
Single Family |
|
AmenitiesNearBy
|
Park, Schools |
|
CommunityFeatures
|
Community Centre, School Bus |
|
EquipmentType
|
Water Heater |
|
Features
|
Paved Driveway |
|
ParkingSpaceTotal
|
6 |
|
RentalEquipmentType
|
Water Heater |
Building
|
BathroomTotal
|
4 |
|
BedroomsAboveGround
|
3 |
|
BedroomsBelowGround
|
1 |
|
BedroomsTotal
|
4 |
|
Appliances
|
Central Vacuum, Dishwasher, Dryer, Microwave, Refrigerator, Stove, Hood Fan, Window Coverings |
|
ArchitecturalStyle
|
2 Level |
|
BasementDevelopment
|
Finished |
|
BasementType
|
Full (finished) |
|
ConstructedDate
|
2009 |
|
ConstructionStyleAttachment
|
Detached |
|
CoolingType
|
Central Air Conditioning |
|
ExteriorFinish
|
Brick |
|
FoundationType
|
Poured Concrete |
|
HalfBathTotal
|
1 |
|
HeatingFuel
|
Natural Gas |
|
HeatingType
|
Forced Air |
|
StoriesTotal
|
2 |
|
SizeInterior
|
1800 Sqft |
|
Type
|
House |
|
UtilityWater
|
Municipal Water |
Parking
Land
|
Acreage
|
No |
|
LandAmenities
|
Park, Schools |
|
Sewer
|
Municipal Sewage System |
|
SizeDepth
|
133 Ft |
|
SizeFrontage
|
49 Ft |
|
SizeTotalText
|
Under 1/2 Acre |
|
ZoningDescription
|
Res |
Rooms
| Level |
Type |
Length |
Width |
Dimensions |
|
Second Level |
4pc Bathroom |
|
|
Measurements not available |
|
Second Level |
4pc Bathroom |
|
|
Measurements not available |
|
Second Level |
Bedroom |
|
|
9'6'' x 11'4'' |
|
Second Level |
Bedroom |
|
|
9'6'' x 11'4'' |
|
Second Level |
Primary Bedroom |
|
|
13'6'' x 13'6'' |
|
Basement |
3pc Bathroom |
|
|
Measurements not available |
|
Basement |
Bedroom |
|
|
11'5'' x 14'8'' |
|
Basement |
Recreation Room |
|
|
25'9'' x 22'10'' |
|
Main Level |
2pc Bathroom |
|
|
Measurements not available |
|
Main Level |
Office |
|
|
11'0'' x 10'0'' |
|
Main Level |
Laundry Room |
|
|
7'10'' x 7'0'' |
|
Main Level |
Dining Room |
|
|
9'9'' x 11'8'' |
|
Main Level |
Living Room |
|
|
15'0'' x 15'6'' |
|
Main Level |
Kitchen |
|
|
11'0'' x 14'8'' |
https://www.realtor.ca/real-estate/27266456/9-cooper-court-fonthill







