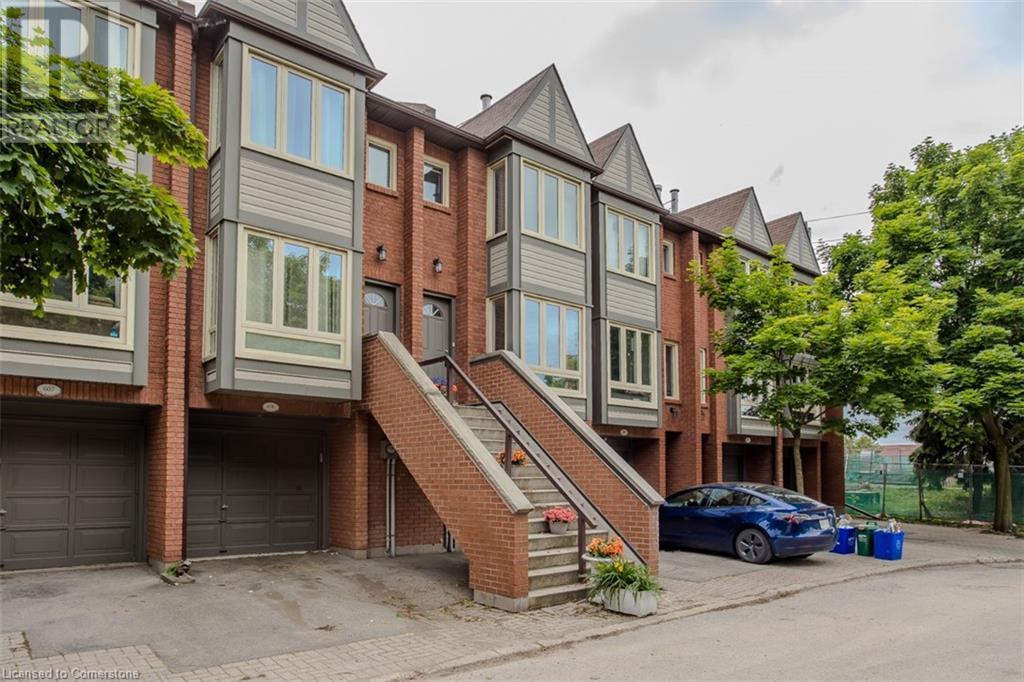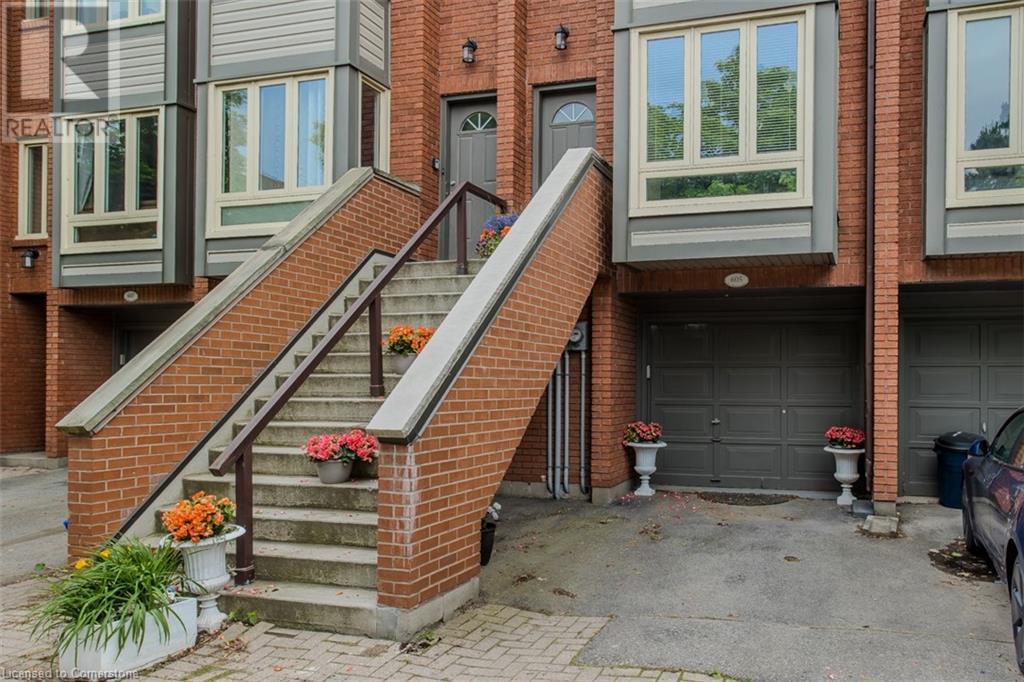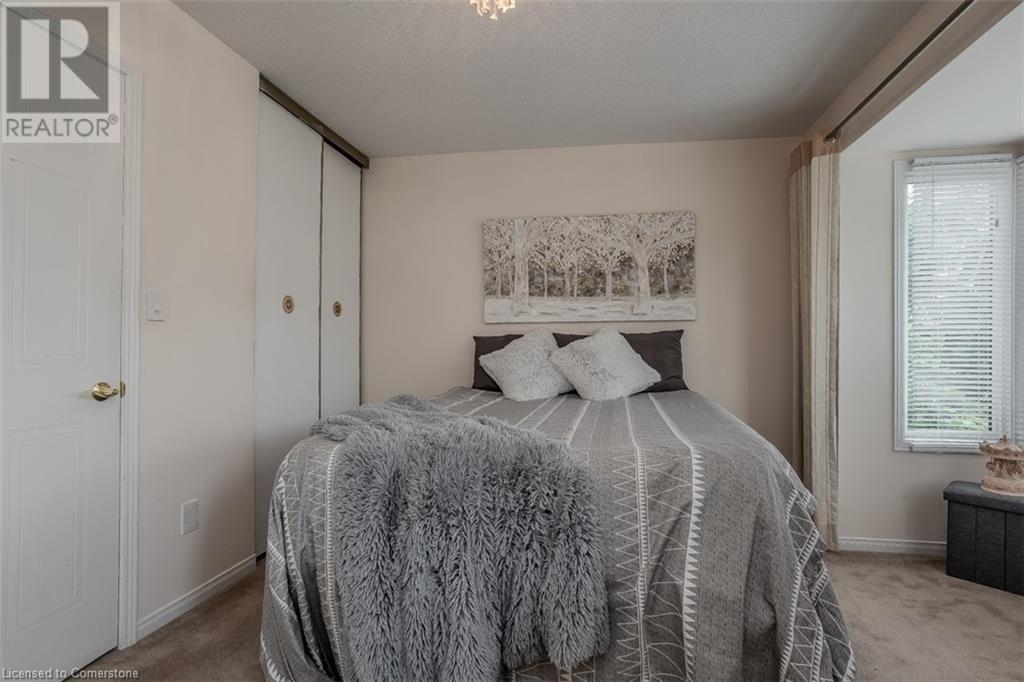895 Maple Avenue Unit# 605 Burlington, Ontario L7S 2H7
$679,999Maintenance, Insurance, Parking
$552.57 Monthly
Maintenance, Insurance, Parking
$552.57 MonthlyWelcome to The Brownstones in the Maple area, where modern convenience meets timeless charm! This open concept townhouse, ideally located across from Mapleview Mall, offers effortless access to highways, Go Train, public transit, and the vibrant heart of downtown Burlington. Step into a welcoming front entrance with a mirrored wall that enhances the sense of space. The main level features gleaming hardwood floors and a lovely eat-in kitchen with white cabinetry, wood block countertops, floating shelves, stainless steel appliances, and a pantry. The kitchen seamlessly opens to a bright living room with a gas fireplace and sliding door access to a newly renovated patio with privacy fences. The upper level boasts two spacious bedrooms and a well-appointed 4- piece bathroom. The fully finished basement, with a separate entrance, includes a 2-piece bathroom, laundry room, and a versatile recreation room/office space. Enjoy the convenience of a garage with inside entry and ample visitor parking. Additional highlights include a newer furnace & A/C. This home is a must-see! (id:57134)
Property Details
| MLS® Number | XH4196310 |
| Property Type | Single Family |
| AmenitiesNearBy | Public Transit |
| EquipmentType | None |
| Features | Balcony, Paved Driveway |
| ParkingSpaceTotal | 2 |
| RentalEquipmentType | None |
Building
| BathroomTotal | 2 |
| BedroomsAboveGround | 2 |
| BedroomsTotal | 2 |
| Appliances | Central Vacuum, Garage Door Opener |
| ArchitecturalStyle | 3 Level |
| BasementDevelopment | Finished |
| BasementType | Full (finished) |
| ConstructionStyleAttachment | Attached |
| ExteriorFinish | Brick, Vinyl Siding |
| FoundationType | Poured Concrete |
| HalfBathTotal | 1 |
| HeatingFuel | Natural Gas |
| HeatingType | Forced Air |
| StoriesTotal | 3 |
| SizeInterior | 1237 Sqft |
| Type | Row / Townhouse |
| UtilityWater | Municipal Water |
Parking
| Attached Garage |
Land
| Acreage | No |
| LandAmenities | Public Transit |
Rooms
| Level | Type | Length | Width | Dimensions |
|---|---|---|---|---|
| Second Level | 4pc Bathroom | ' x ' | ||
| Second Level | Bedroom | 13'0'' x 12'10'' | ||
| Second Level | Primary Bedroom | 13'0'' x 14'11'' | ||
| Basement | 2pc Bathroom | ' x ' | ||
| Basement | Family Room | 13'0'' x 17'10'' | ||
| Basement | Utility Room | 4'3'' x 11'11'' | ||
| Main Level | Living Room | 13'0'' x 15'4'' | ||
| Main Level | Kitchen | 9'1'' x 14'5'' | ||
| Main Level | Dining Room | 9'1'' x 10'8'' |
https://www.realtor.ca/real-estate/27429373/895-maple-avenue-unit-605-burlington

3060 Mainway Suite 200a
Burlington, Ontario L7M 1A3

3060 Mainway Suite 200a
Burlington, Ontario L7M 1A3






































