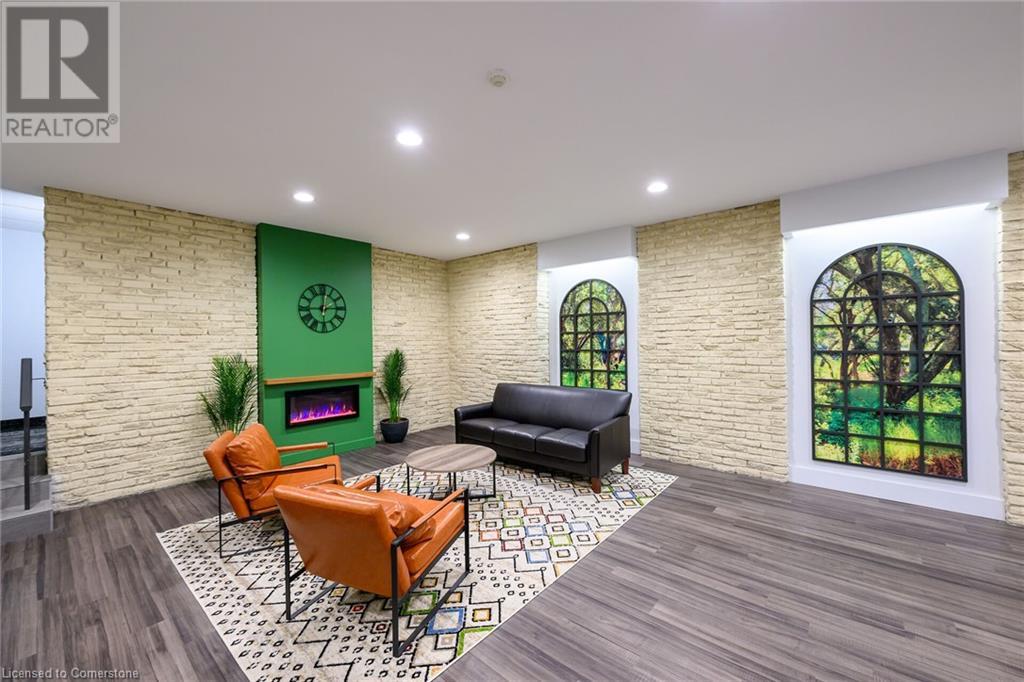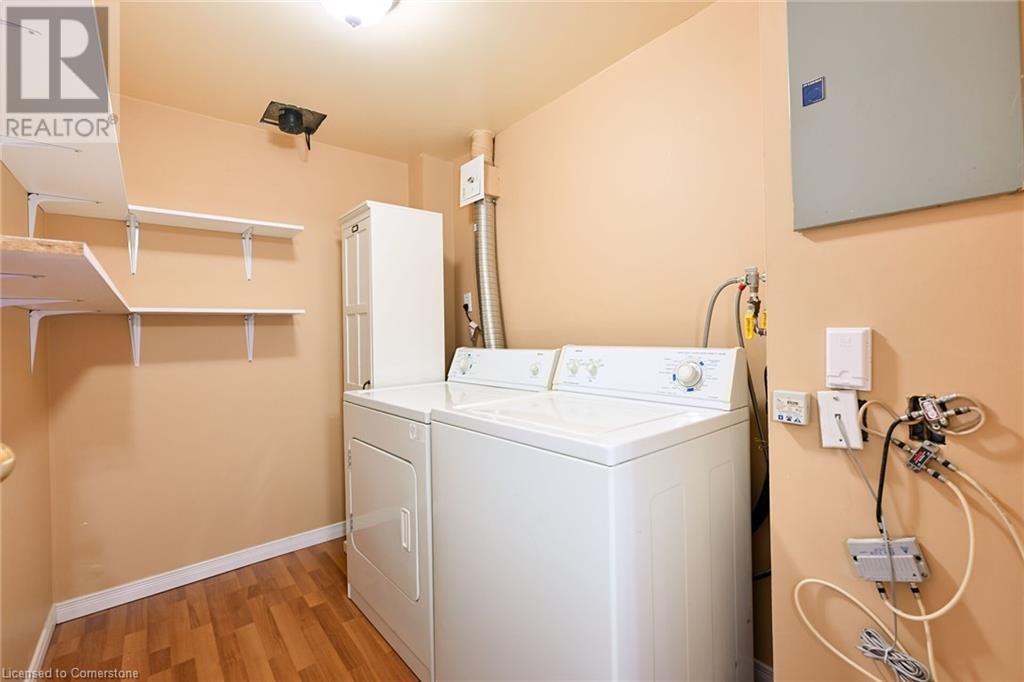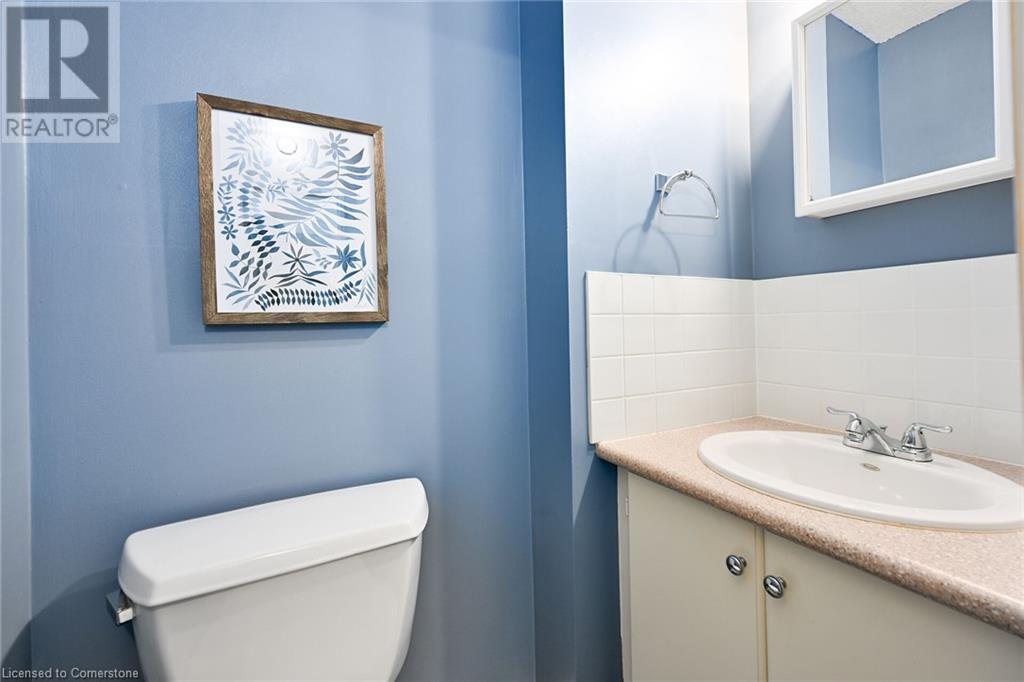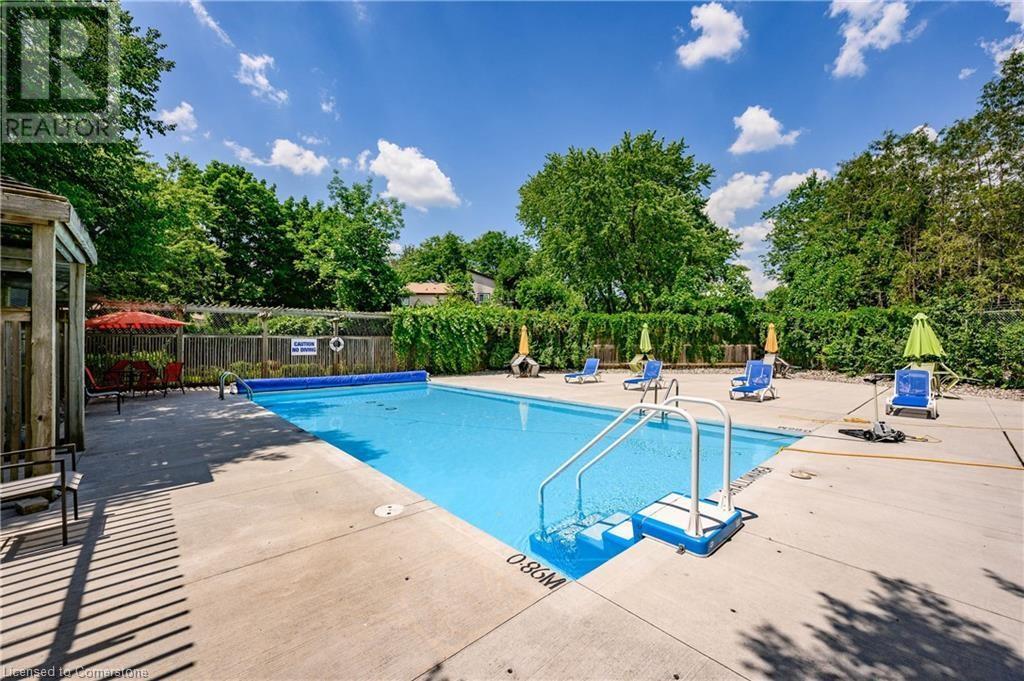89 Westwood Road Guelph, Ontario N1H 7J6
$399,900Maintenance, Insurance, Heat, Electricity, Landscaping, Property Management, Water, Parking
$718.40 Monthly
Maintenance, Insurance, Heat, Electricity, Landscaping, Property Management, Water, Parking
$718.40 MonthlyWelcome to 89 Westwood Road #308 a bright & spacious 2-bedroom, 2-bathroom condo offering comfort, convenience, and an active lifestyle in a prime location. Situated directly across from the picturesque Margaret Greene Park, outdoor enthusiasts will love the easy access to walking trails, a leash-free dog zone, tennis courts, playground, splash pad, and much more. With an abundance of building amenities available, owner can enjoy a wide variety of activities within the building, including: - A fully equipped exercise room with updated workout machines - Relaxing hot tub and sauna - A party and games room for entertaining - A cozy library - A car wash station - and an outdoor heated pool perfect for summer enjoyment. Ample parking available, including 1 owned underground parking spot with an option for an additional outdoor space (upon request), loads of visitor and street parking as well. Perfectly located close to major highways, with shopping centres just steps away, this location offers easy urban living with a peaceful park setting. (id:57134)
Open House
This property has open houses!
12:00 pm
Ends at:4:00 pm
Property Details
| MLS® Number | 40650026 |
| Property Type | Single Family |
| AmenitiesNearBy | Park, Place Of Worship, Playground, Schools, Shopping |
| CommunityFeatures | School Bus |
| ParkingSpaceTotal | 2 |
Building
| BathroomTotal | 2 |
| BedroomsAboveGround | 2 |
| BedroomsTotal | 2 |
| Amenities | Car Wash, Exercise Centre, Party Room |
| Appliances | Dishwasher, Dryer, Refrigerator, Stove, Washer |
| BasementType | None |
| ConstructionStyleAttachment | Attached |
| CoolingType | Wall Unit |
| ExteriorFinish | Brick |
| FoundationType | Poured Concrete |
| HalfBathTotal | 1 |
| HeatingFuel | Electric |
| StoriesTotal | 1 |
| SizeInterior | 925 Sqft |
| Type | Apartment |
| UtilityWater | Municipal Water |
Parking
| Underground | |
| Covered | |
| Visitor Parking |
Land
| AccessType | Highway Access |
| Acreage | No |
| LandAmenities | Park, Place Of Worship, Playground, Schools, Shopping |
| Sewer | Municipal Sewage System |
| ZoningDescription | R4-30 |
Rooms
| Level | Type | Length | Width | Dimensions |
|---|---|---|---|---|
| Main Level | Bedroom | 10'0'' x 9'0'' | ||
| Main Level | Other | 5'0'' x 4'1'' | ||
| Main Level | Laundry Room | 8'0'' x 5'0'' | ||
| Main Level | Living Room/dining Room | 22' x 12'2'' | ||
| Main Level | Kitchen | 13'0'' x 8'0'' | ||
| Main Level | Primary Bedroom | 10'0'' x 9'0'' | ||
| Main Level | 3pc Bathroom | 8'4'' x 4'11'' | ||
| Main Level | 2pc Bathroom | 5'2'' x 3'3'' |
https://www.realtor.ca/real-estate/27443019/89-westwood-road-guelph
1595 Upper James St Unit 4b
Hamilton, Ontario L9B 0H7
109 Portia Drive Unit 4b
Ancaster, Ontario L9G 0E8




















































