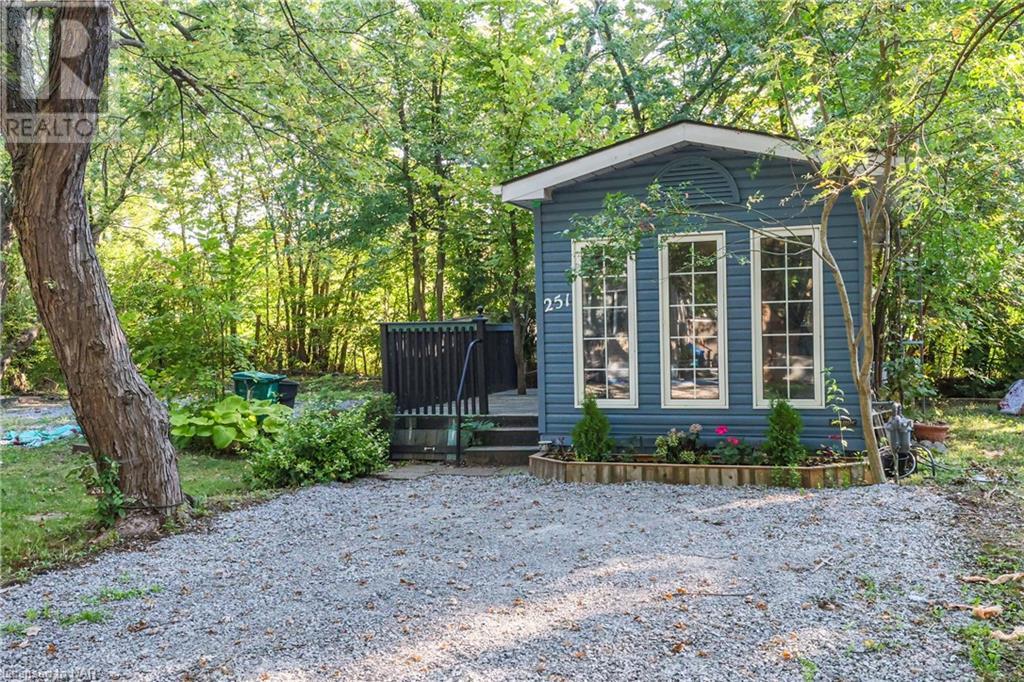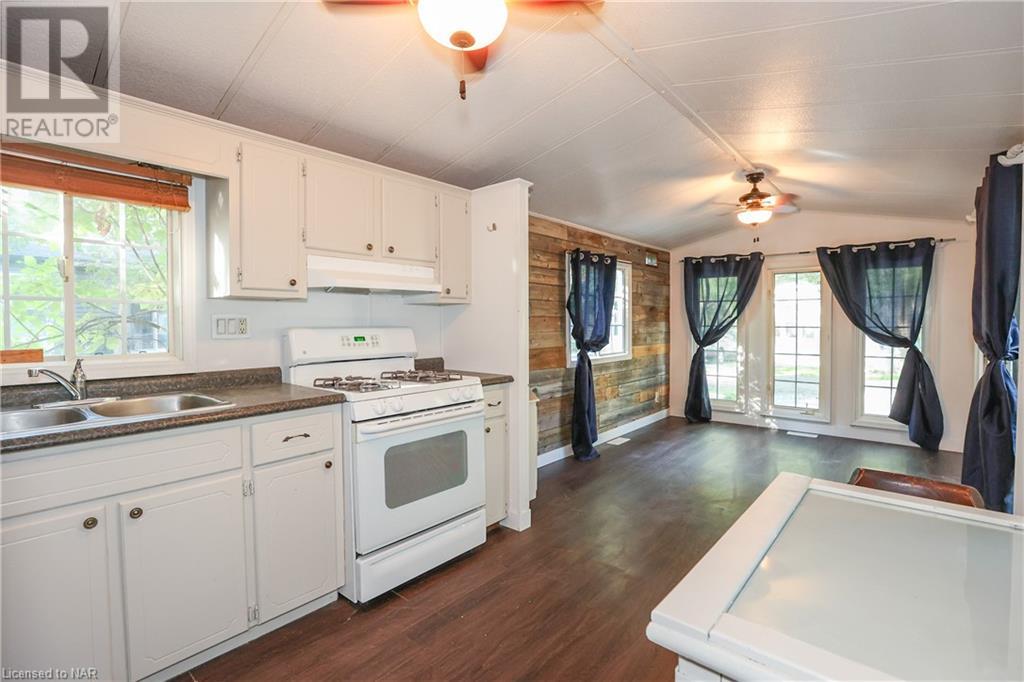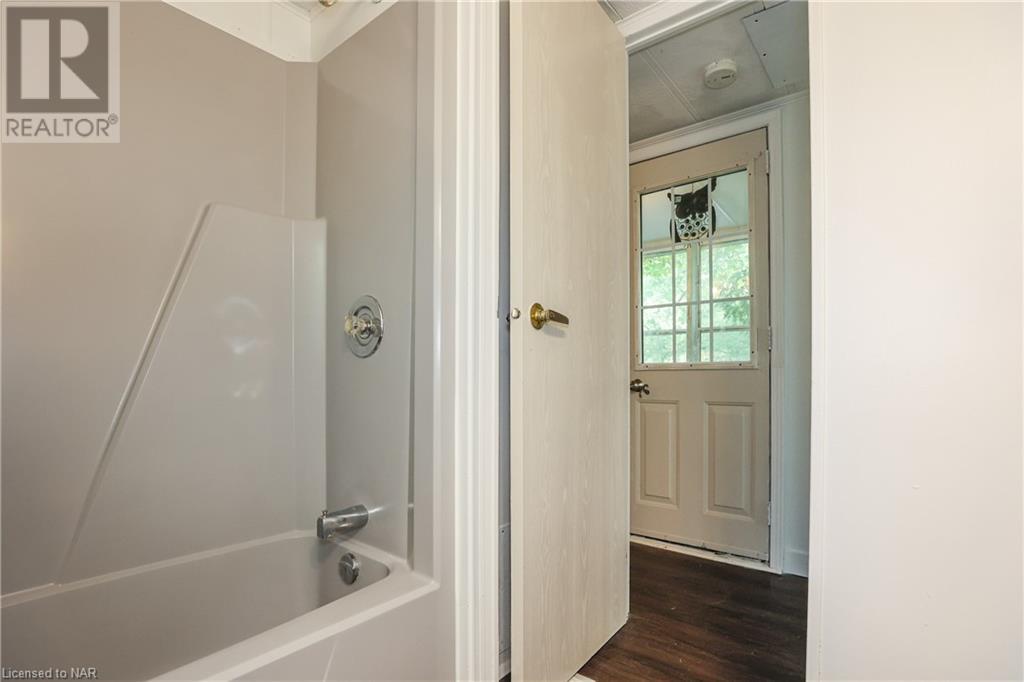8845 Lundy's Lane Street Unit# 251 Niagara Falls, Ontario L2H 1H5
$109,900
Welcome to this charming and spacious 1-bedroom year-round mobile home, perfectly situated in the picturesque Scott's Trailer Park. Surrounded by the beauty of nature, yet conveniently located in the heart of Niagara Falls, this residence offers a unique blend of serenity and accessibility! With such reasonably priced year round living this unit offers an updated interior with all exterior maintenance done as well. Newer Roof, furnace and owned hot water tank. Pad fees are currently $450, upon application they could go up to $500 and the taxes are $522 annually. Water is included in your pad fees and gas and hydro bills range between $100-$150 per month total depending on the season. As part of a welcoming pet-friendly community, you'll enjoy a range of amenities, including garbage pick up, a convenient laundry facility and a large swimming pool, ideal for soaking up the sun during the warmer months, park and fire pit's. Whether you're looking for a peaceful retreat or a vibrant lifestyle, this mobile home provides the perfect backdrop for your next chapter. Don’t miss your chance to experience all that this delightful community has to offer! Offers must be conditional on application and approval by Scott's Campground. (id:57134)
Property Details
| MLS® Number | 40647040 |
| Property Type | Single Family |
| AmenitiesNearBy | Park, Playground, Public Transit, Schools, Shopping |
| CommunityFeatures | Quiet Area |
| ParkingSpaceTotal | 2 |
| PoolType | Pool |
Building
| BathroomTotal | 1 |
| BedroomsAboveGround | 1 |
| BedroomsTotal | 1 |
| Appliances | Refrigerator, Range - Gas |
| ArchitecturalStyle | Mobile Home |
| BasementType | None |
| ConstructedDate | 1993 |
| ConstructionStyleAttachment | Detached |
| CoolingType | Window Air Conditioner |
| ExteriorFinish | Vinyl Siding |
| Fixture | Ceiling Fans |
| HeatingFuel | Natural Gas |
| HeatingType | Forced Air |
| StoriesTotal | 1 |
| SizeInterior | 600 Sqft |
| Type | Mobile Home |
| UtilityWater | Municipal Water |
Land
| AccessType | Highway Access |
| Acreage | No |
| LandAmenities | Park, Playground, Public Transit, Schools, Shopping |
| Sewer | Municipal Sewage System |
| SizeTotalText | Under 1/2 Acre |
| ZoningDescription | Ce |
Rooms
| Level | Type | Length | Width | Dimensions |
|---|---|---|---|---|
| Main Level | Bonus Room | 9'6'' x 6'0'' | ||
| Main Level | Bedroom | 9'9'' x 7'6'' | ||
| Main Level | 4pc Bathroom | Measurements not available | ||
| Main Level | Living Room | 13'7'' x 9'7'' | ||
| Main Level | Kitchen | 9'7'' x 5'5'' | ||
| Main Level | Sitting Room | 13'6'' x 9'6'' |
https://www.realtor.ca/real-estate/27442210/8845-lundys-lane-street-unit-251-niagara-falls

5627 Main St
Niagara Falls, Ontario L2G 5Z3

















