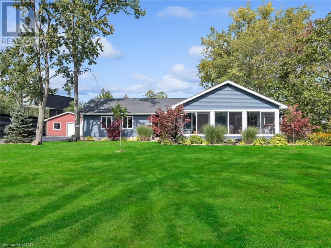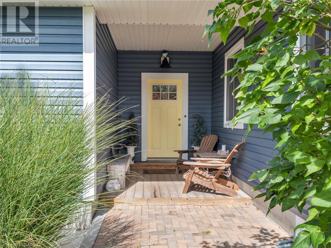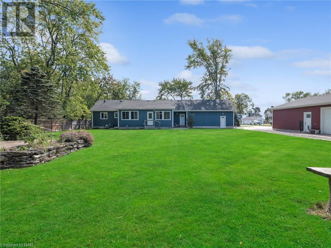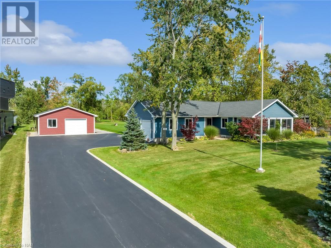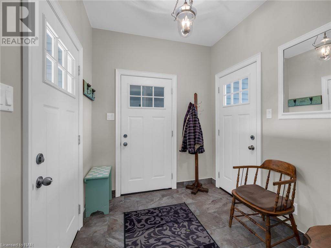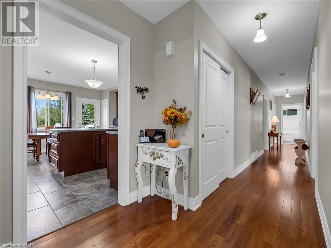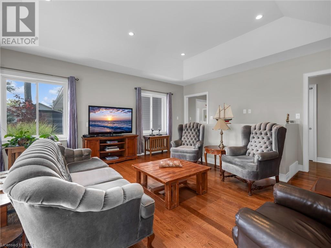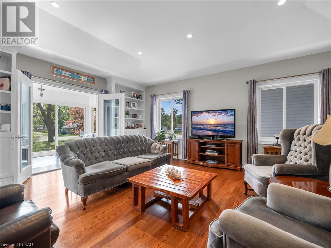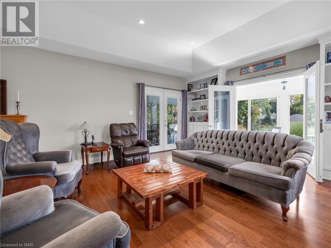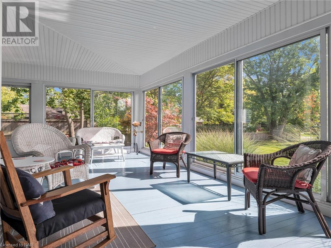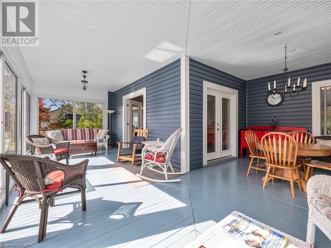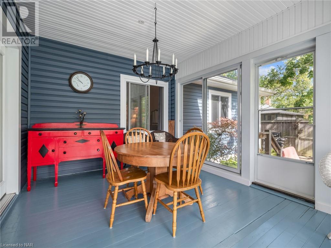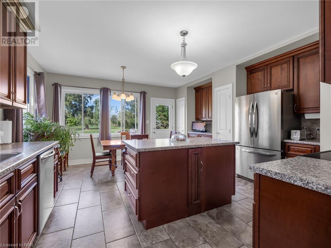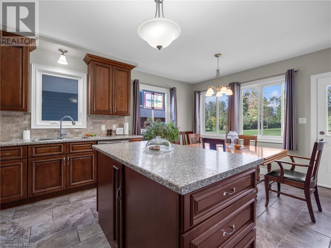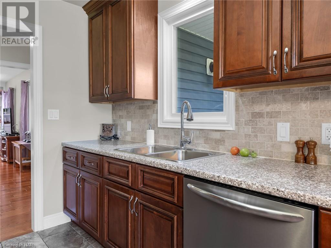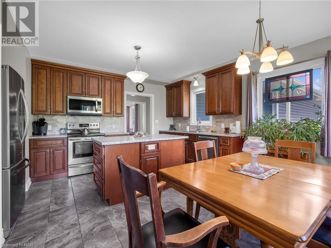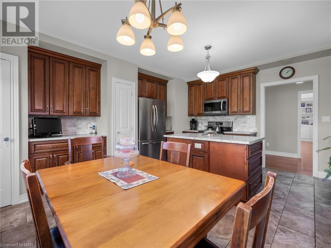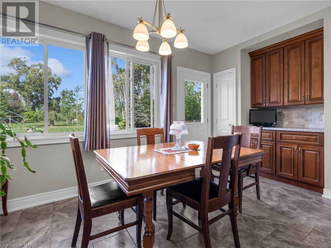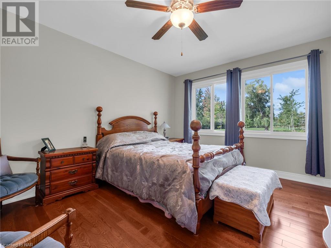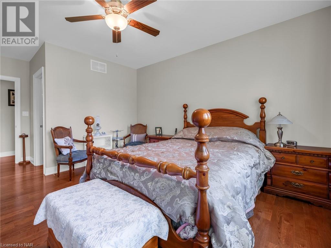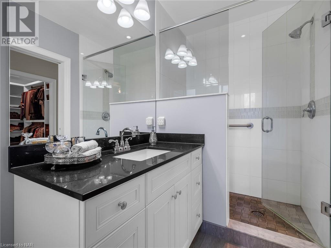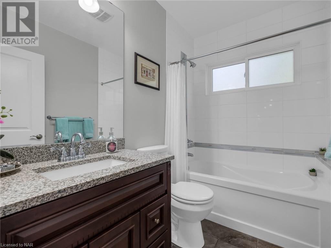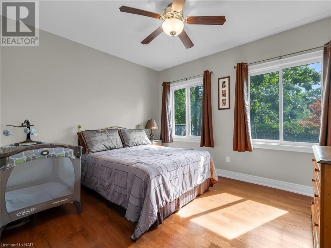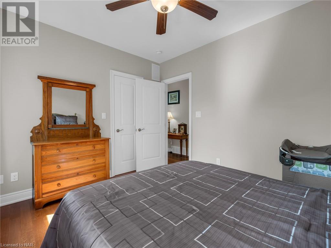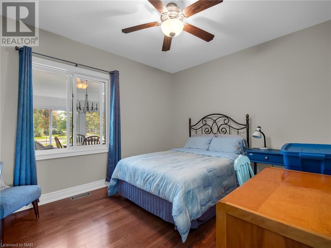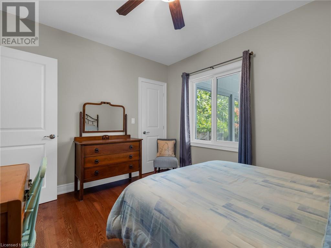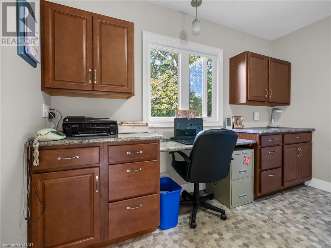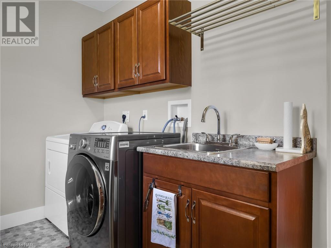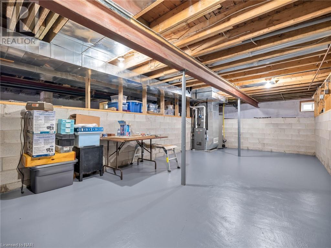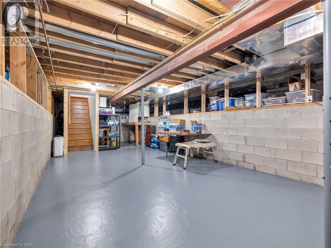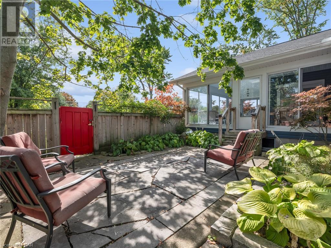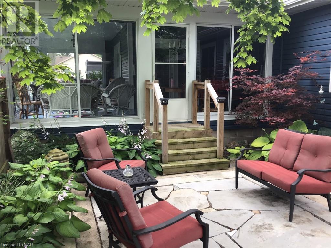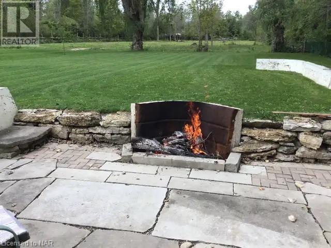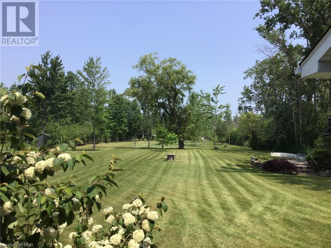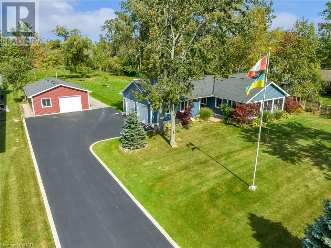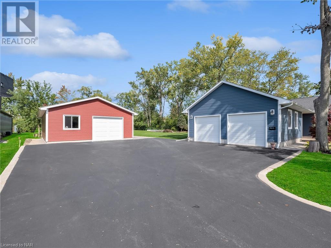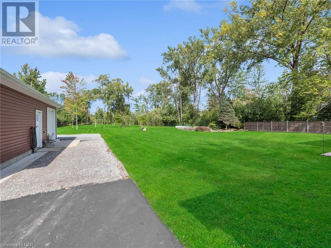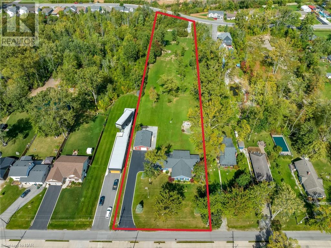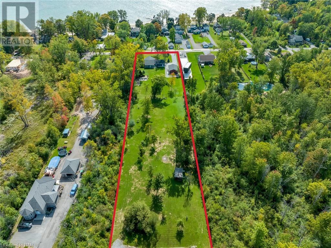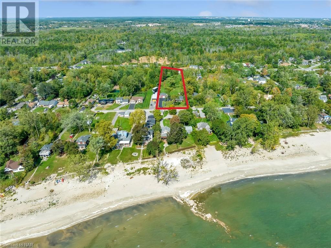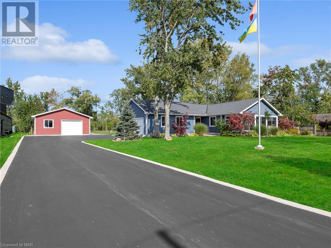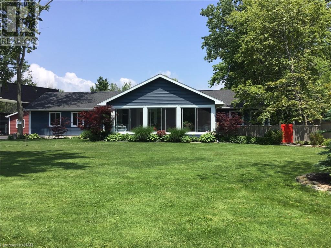3 Bedroom
2 Bathroom
1726
Bungalow
Central Air Conditioning
Forced Air
Acreage
$1,495,000
This home is perfect for the weekend getaway to the lake or for a year round residence. Sitting across the street from Lake Erie in the Fort Erie/Ridgeway area it boasts access to many amenities and stunning views. The large lot - 2.37 acres provides ample space for all activities, potential development or just to enjoy your own personal quiet country yard. Direct access to the Friendship Trail (right out front of the home), and multiple beaches to choose from. Each morning you can enjoy your coffee/tea in the large south facing 3 season room (about 400 sq ft). This home has been completely rebuilt. Every attention to detail has been cared for. Plus, it comes with a second garage/workshop (26'x38') that can be used for all kinds of different hobbies, etc.. It has power(100 amp service) and 30/50amp adapters for EV car, welders, etc.. This home has direct access onto two streets (Dominion and Edgemere) and the property is an excellent candidate for severance or the construction of a second ancillary home. Call to see this home today! (id:57134)
Property Details
|
MLS® Number
|
40561297 |
|
Property Type
|
Single Family |
|
Amenities Near By
|
Beach, Place Of Worship, Schools |
|
Communication Type
|
High Speed Internet |
|
Community Features
|
Quiet Area |
|
Features
|
Southern Exposure, Paved Driveway, Country Residential, Sump Pump, Automatic Garage Door Opener |
|
Parking Space Total
|
15 |
Building
|
Bathroom Total
|
2 |
|
Bedrooms Above Ground
|
3 |
|
Bedrooms Total
|
3 |
|
Appliances
|
Dishwasher, Dryer, Refrigerator, Stove, Washer, Microwave Built-in, Hood Fan, Window Coverings, Garage Door Opener |
|
Architectural Style
|
Bungalow |
|
Basement Development
|
Unfinished |
|
Basement Type
|
Partial (unfinished) |
|
Constructed Date
|
1929 |
|
Construction Style Attachment
|
Detached |
|
Cooling Type
|
Central Air Conditioning |
|
Exterior Finish
|
Vinyl Siding |
|
Fire Protection
|
Smoke Detectors |
|
Foundation Type
|
Block |
|
Heating Fuel
|
Natural Gas |
|
Heating Type
|
Forced Air |
|
Stories Total
|
1 |
|
Size Interior
|
1726 |
|
Type
|
House |
|
Utility Water
|
Municipal Water |
Parking
|
Attached Garage
|
|
|
Detached Garage
|
|
Land
|
Acreage
|
Yes |
|
Land Amenities
|
Beach, Place Of Worship, Schools |
|
Sewer
|
Municipal Sewage System |
|
Size Depth
|
805 Ft |
|
Size Frontage
|
132 Ft |
|
Size Irregular
|
2.37 |
|
Size Total
|
2.37 Ac|2 - 4.99 Acres |
|
Size Total Text
|
2.37 Ac|2 - 4.99 Acres |
|
Zoning Description
|
R3 |
Rooms
| Level |
Type |
Length |
Width |
Dimensions |
|
Basement |
Storage |
|
|
10' x 12'8'' |
|
Basement |
Other |
|
|
33'10'' x 12'8'' |
|
Main Level |
Sunroom |
|
|
27' x 12' |
|
Main Level |
Dining Room |
|
|
9'3'' x 15'5'' |
|
Main Level |
4pc Bathroom |
|
|
5'4'' x 8'2'' |
|
Main Level |
Other |
|
|
4'10'' x 9'1'' |
|
Main Level |
Office |
|
|
10'3'' x 11'6'' |
|
Main Level |
Bedroom |
|
|
10'3'' x 12'3'' |
|
Main Level |
Bedroom |
|
|
10'4'' x 12'2'' |
|
Main Level |
Full Bathroom |
|
|
10'3'' x 5'1'' |
|
Main Level |
Primary Bedroom |
|
|
19'3'' x 11'9'' |
|
Main Level |
Living Room |
|
|
20'2'' x 16'9'' |
|
Main Level |
Kitchen |
|
|
7'7'' x 15'5'' |
|
Main Level |
Foyer |
|
|
7'6'' x 8'0'' |
Utilities
|
Electricity
|
Available |
|
Natural Gas
|
Available |
|
Telephone
|
Available |
https://www.realtor.ca/real-estate/26673997/880-edgemere-road-fort-erie

