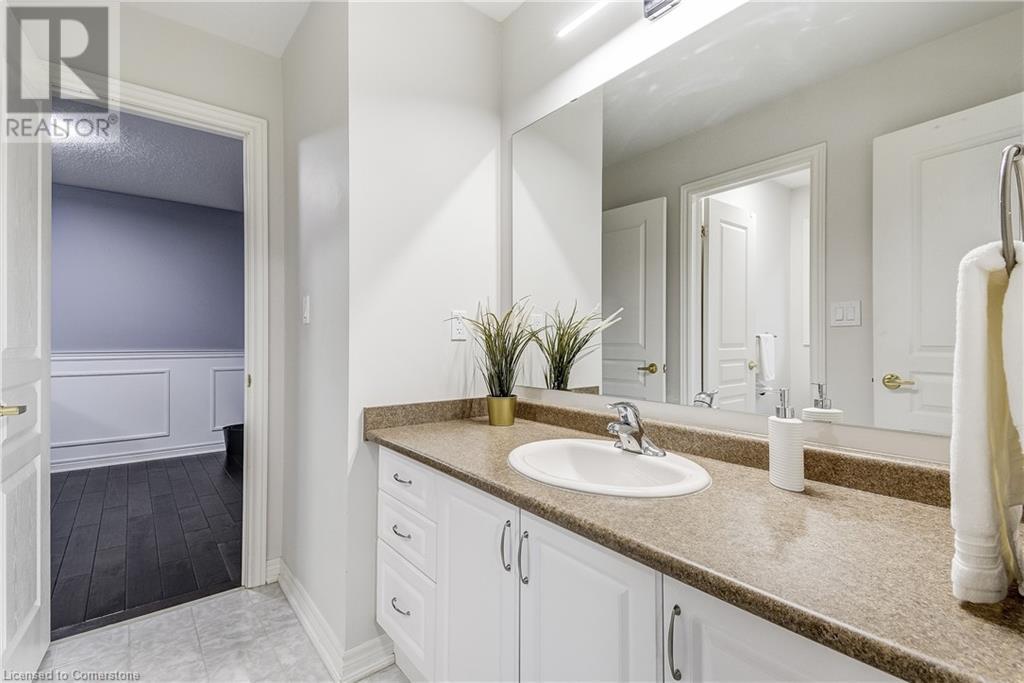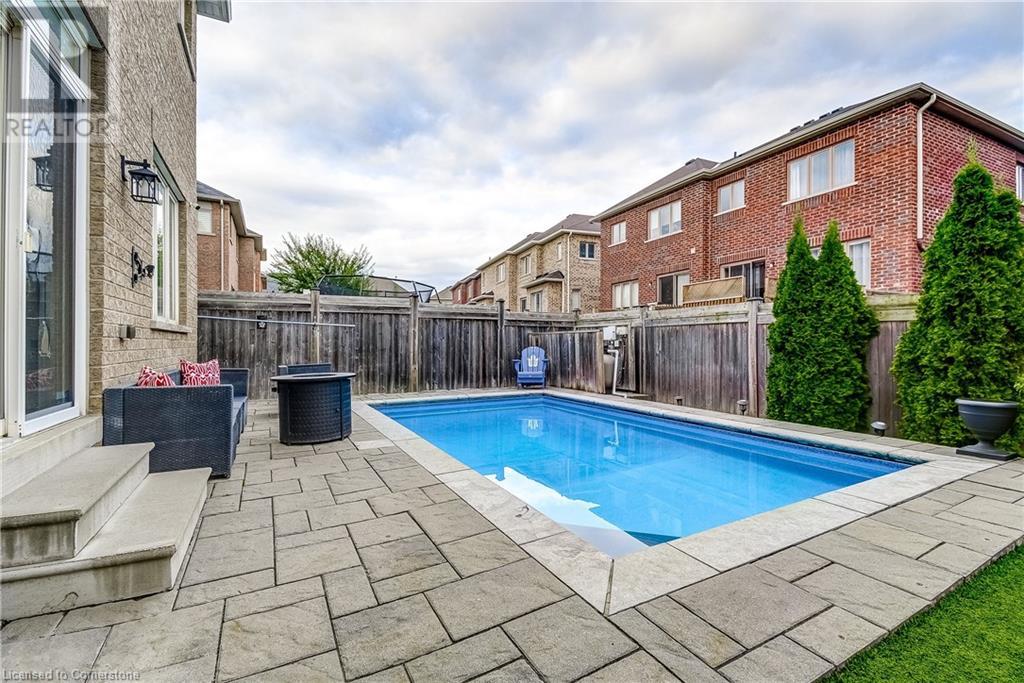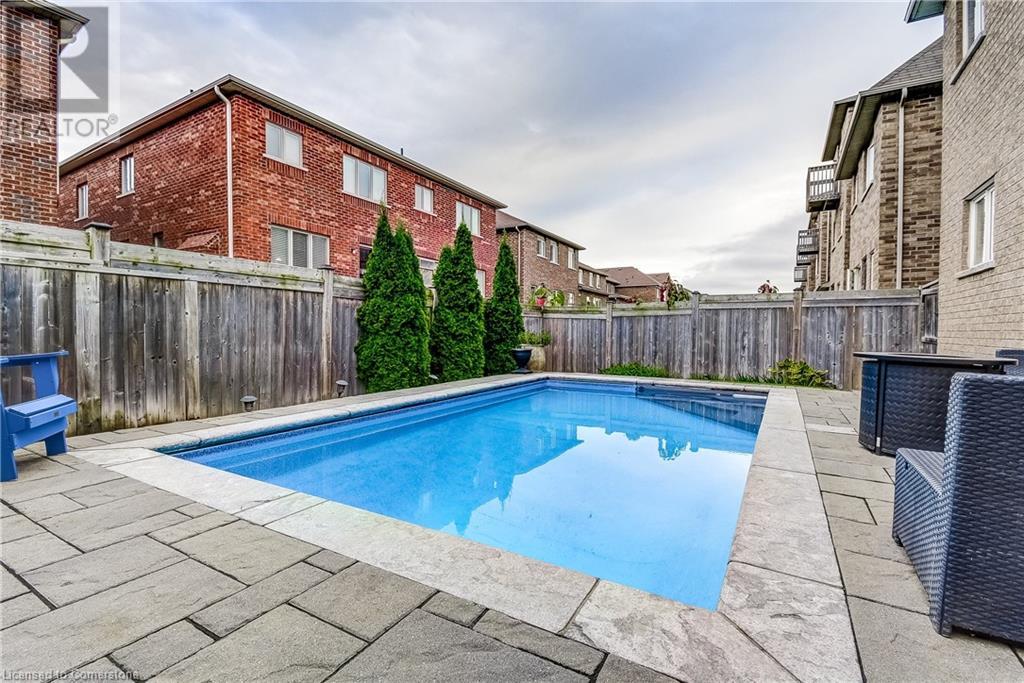4 Bedroom
3 Bathroom
2474 sqft
2 Level
Central Air Conditioning
Forced Air
$1,349,000
Desirable 4-Bedroom Detached Home with Pool in Mountainview Heights Neighbourhood. Nestled in a highly sought-after area, 88 McKnight is a beautifully updated 4-bedroom, 3.5-bathroom detached home, perfect for modern family living and effortless entertaining. The open-concept main floor has been thoughtfully updated, featuring a contemporary kitchen that flows seamlessly into the dining and living areas, with direct access to a private backyard retreat. The space is highlighted by an inviting in ground pool, offering a serene setting for relaxation and outdoor enjoyment. The attached garage provides convenient interior access, while the fully finished basement serves as an ideal home theatre and secondary entertainment space—perfect for cozy movie nights or casual gatherings with friends and family. Located in one of Waterdown’s most desirable neighbourhoods, this home offers easy access to nearby parks, top-rated schools, scenic walking trails, and local amenities. This is your chance to enjoy the best of Waterdown living in a home that perfectly balances comfort, style, and convenience. (id:57134)
Property Details
|
MLS® Number
|
40656706 |
|
Property Type
|
Single Family |
|
AmenitiesNearBy
|
Park, Place Of Worship, Playground, Schools |
|
CommunityFeatures
|
Community Centre, School Bus |
|
ParkingSpaceTotal
|
4 |
Building
|
BathroomTotal
|
3 |
|
BedroomsAboveGround
|
4 |
|
BedroomsTotal
|
4 |
|
Appliances
|
Dishwasher, Dryer, Refrigerator, Washer, Microwave Built-in, Gas Stove(s), Wine Fridge |
|
ArchitecturalStyle
|
2 Level |
|
BasementDevelopment
|
Finished |
|
BasementType
|
Full (finished) |
|
ConstructedDate
|
2012 |
|
ConstructionStyleAttachment
|
Detached |
|
CoolingType
|
Central Air Conditioning |
|
ExteriorFinish
|
Brick |
|
FoundationType
|
Poured Concrete |
|
HalfBathTotal
|
1 |
|
HeatingFuel
|
Natural Gas |
|
HeatingType
|
Forced Air |
|
StoriesTotal
|
2 |
|
SizeInterior
|
2474 Sqft |
|
Type
|
House |
|
UtilityWater
|
Municipal Water |
Parking
Land
|
Acreage
|
No |
|
LandAmenities
|
Park, Place Of Worship, Playground, Schools |
|
Sewer
|
Municipal Sewage System |
|
SizeDepth
|
90 Ft |
|
SizeFrontage
|
38 Ft |
|
SizeTotalText
|
Under 1/2 Acre |
|
ZoningDescription
|
R1-39 |
Rooms
| Level |
Type |
Length |
Width |
Dimensions |
|
Second Level |
4pc Bathroom |
|
|
Measurements not available |
|
Second Level |
Full Bathroom |
|
|
Measurements not available |
|
Second Level |
Bedroom |
|
|
12'6'' x 11'0'' |
|
Second Level |
Bedroom |
|
|
13'0'' x 11'8'' |
|
Second Level |
Bedroom |
|
|
11'0'' x 10'0'' |
|
Second Level |
Primary Bedroom |
|
|
16'10'' x 13'0'' |
|
Main Level |
Kitchen |
|
|
13'0'' x 18'0'' |
|
Main Level |
2pc Bathroom |
|
|
Measurements not available |
https://www.realtor.ca/real-estate/27493220/88-mcknight-avenue-waterdown
Platinum Lion Realty Inc.
104 King Street W. #301
Dundas,
Ontario
L9H 0B4
(905) 628-6765
Platinum Lion Realty Inc.
104 King Street W. #301
Dundas,
Ontario
L9H 0B4
(905) 628-6765













































