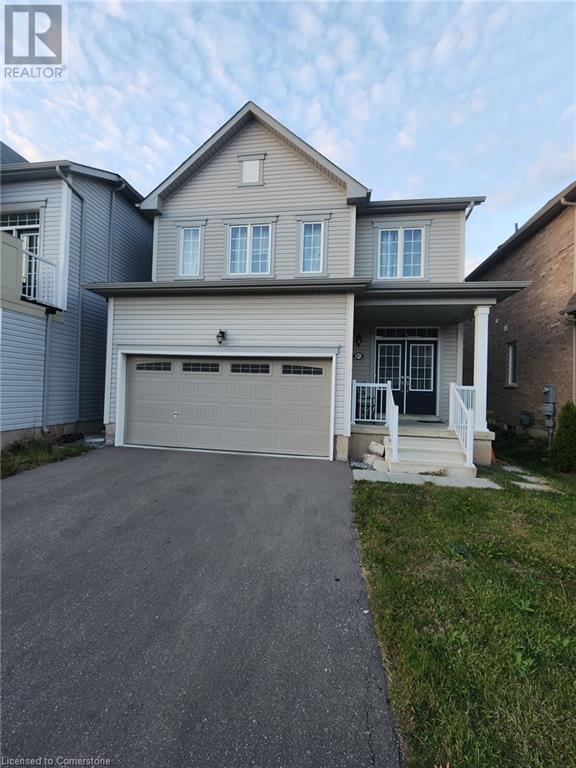8671 Pawpaw Lane Lane Niagara Falls, Ontario L2H 3S5
3 Bedroom
3 Bathroom
1,980 ft2
2 Level
Central Air Conditioning
Forced Air
$799,000
Welcome to 8671 PawPaw Lane, a beautiful custom-built home completed in 2020. This modern residence features a thoughtfully designed layout with 3 spacious bedrooms and 2.5 bathrooms. The upper level includes a conveniently located laundry room, adding to the home's practical appeal. The interior offers a blend of elegance and comfort, making it perfect for both everyday living and entertaining. With contemporary finishes and an inviting ambiance, this home is truly a standout. No recent pictures due to tenants privacy. (id:57134)
Property Details
| MLS® Number | 40672393 |
| Property Type | Single Family |
| Amenities Near By | Park |
| Features | Paved Driveway, Country Residential |
| Parking Space Total | 6 |
Building
| Bathroom Total | 3 |
| Bedrooms Above Ground | 3 |
| Bedrooms Total | 3 |
| Appliances | Central Vacuum, Dishwasher, Dryer, Refrigerator, Stove |
| Architectural Style | 2 Level |
| Basement Development | Unfinished |
| Basement Type | Full (unfinished) |
| Constructed Date | 2020 |
| Construction Style Attachment | Detached |
| Cooling Type | Central Air Conditioning |
| Exterior Finish | Vinyl Siding |
| Fixture | Ceiling Fans |
| Foundation Type | Block |
| Half Bath Total | 1 |
| Heating Type | Forced Air |
| Stories Total | 2 |
| Size Interior | 1,980 Ft2 |
| Type | House |
| Utility Water | Municipal Water |
Parking
| Attached Garage |
Land
| Access Type | Highway Access, Highway Nearby |
| Acreage | No |
| Land Amenities | Park |
| Sewer | Municipal Sewage System |
| Size Depth | 92 Ft |
| Size Frontage | 34 Ft |
| Size Total Text | 1/2 - 1.99 Acres |
| Zoning Description | R1f |
Rooms
| Level | Type | Length | Width | Dimensions |
|---|---|---|---|---|
| Second Level | Primary Bedroom | 13'0'' x 14'0'' | ||
| Second Level | 3pc Bathroom | Measurements not available | ||
| Second Level | Laundry Room | 10'5'' x 12'0'' | ||
| Second Level | Bedroom | 11'0'' x 11'0'' | ||
| Second Level | Bedroom | 20'0'' x 12'0'' | ||
| Second Level | Full Bathroom | Measurements not available | ||
| Main Level | 2pc Bathroom | Measurements not available | ||
| Main Level | Dining Room | 11'0'' x 12'0'' | ||
| Main Level | Kitchen | 9'0'' x 10'0'' | ||
| Main Level | Family Room | 10'0'' x 13'0'' |
https://www.realtor.ca/real-estate/27612446/8671-pawpaw-lane-lane-niagara-falls

RE/MAX Real Estate Centre Inc.
1070 Stone Church Rd. E. Unit 42a
Hamilton, Ontario L8W 3K8
1070 Stone Church Rd. E. Unit 42a
Hamilton, Ontario L8W 3K8





