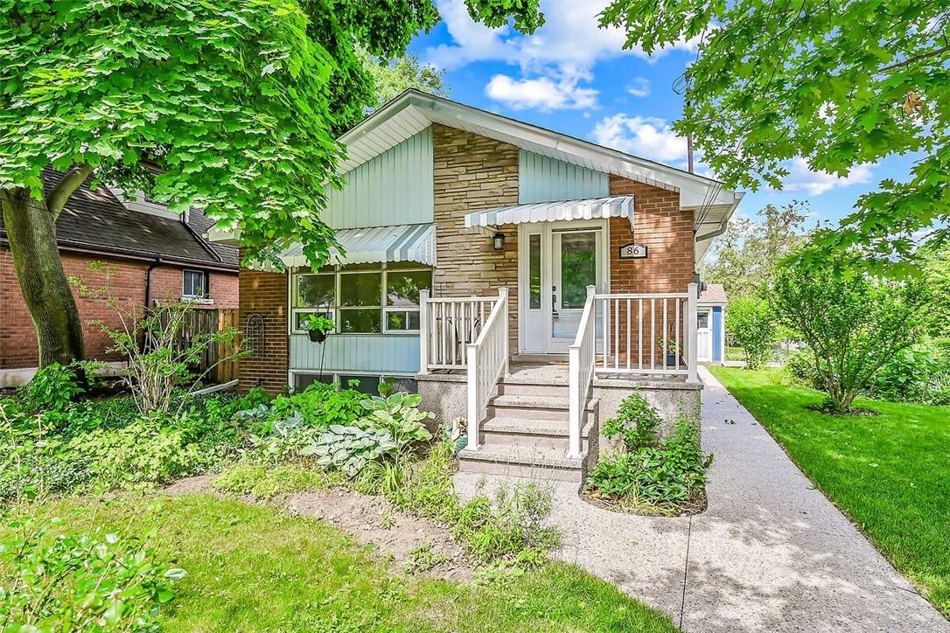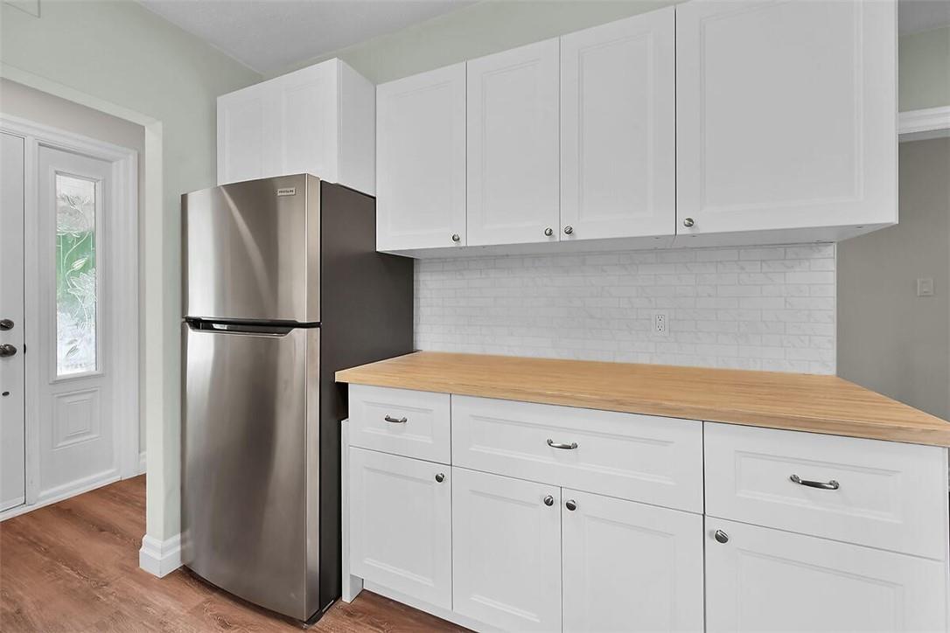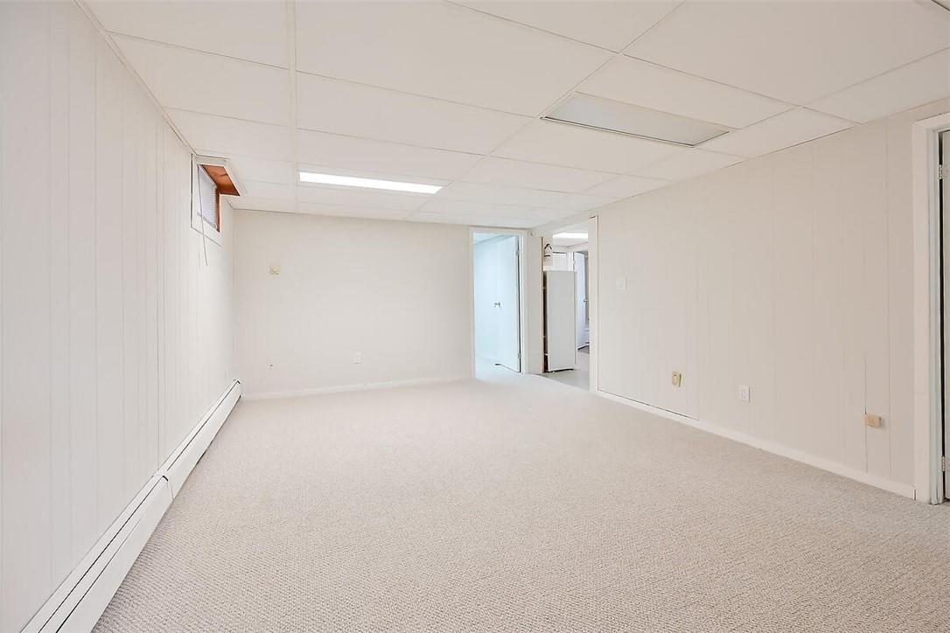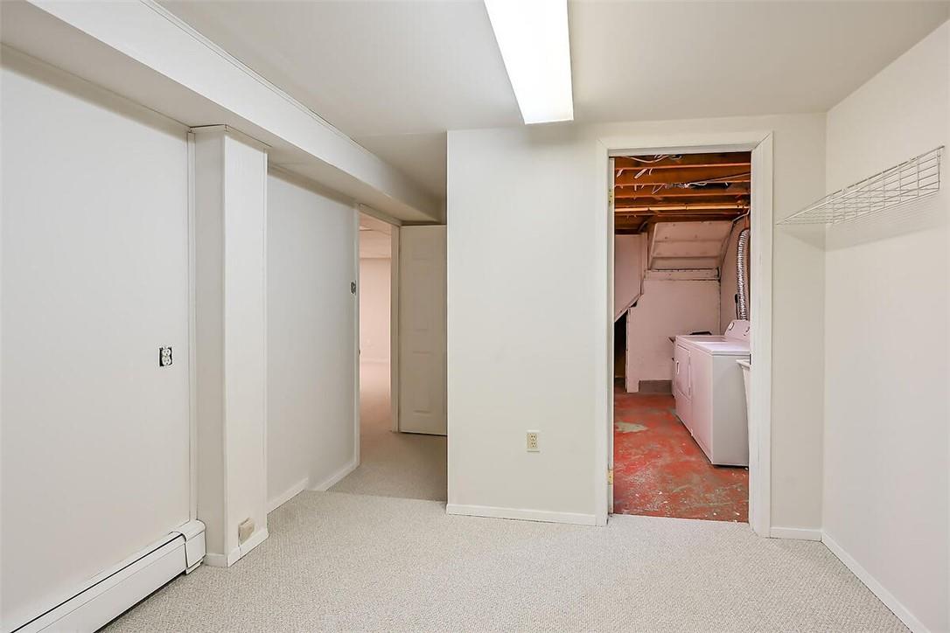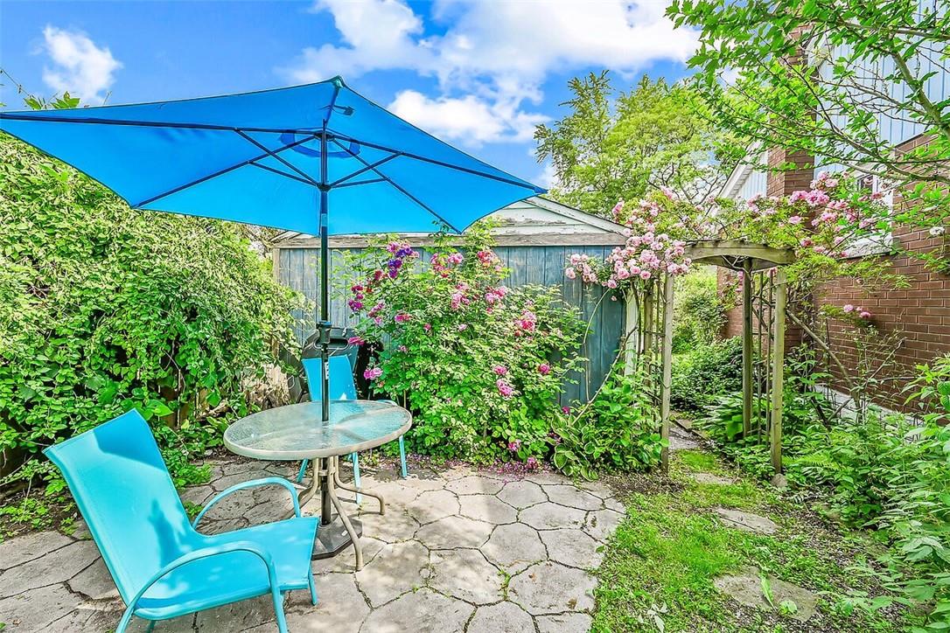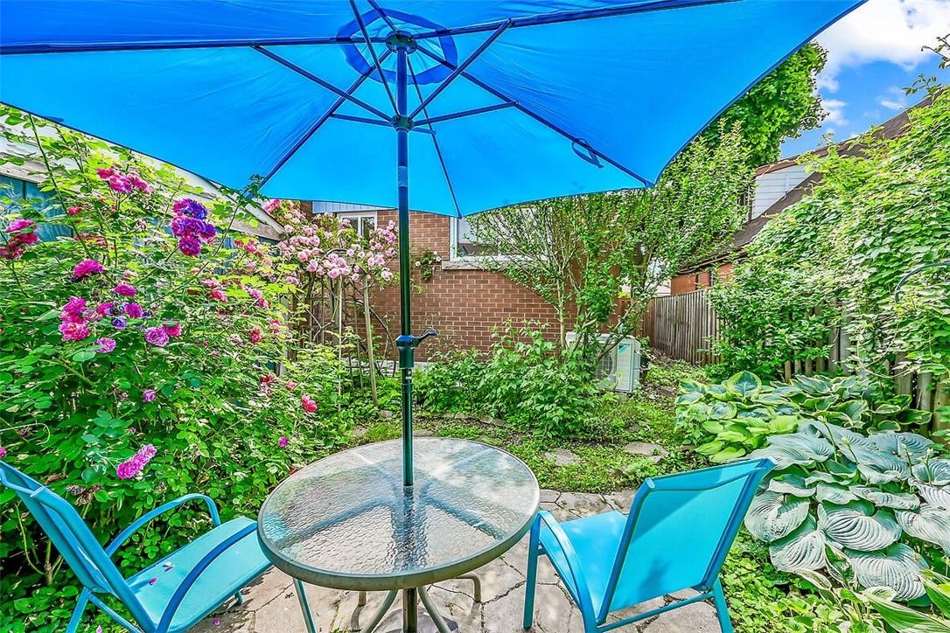86 West 4th Street Hamilton, Ontario L9C 3M9
5 Bedroom
2 Bathroom
984 sqft
Bungalow
Wall Unit
Baseboard Heaters, Boiler
$789,900
WOW inside! Must See. Excellent LOCATION & so many conveniences! Schools (+Mohawk College), bus routes, shopping, restaurants, Linc etc This BRIGHT 3+2bdrms+den bungalow has been EXTENSIVELY renovated. Eat-in kitchen, main bathroom, windows, interior doors, hardwood flooring, carpet, pot lights, light fixtures, painted are just a few. Great sized rooms. Fully finished SPACIOUS basement with kitchenette and separate side entrance. Same residing owner for 25+ years. Many possibilities…single family, inlaws or investors. Garden lover here with new sod. Very PRIVATE backyard. Double parking and garage too! Appliances included also. (id:57134)
Property Details
| MLS® Number | H4197847 |
| Property Type | Single Family |
| Amenities Near By | Hospital, Public Transit, Schools |
| Equipment Type | Water Heater |
| Features | Park Setting, Park/reserve, Double Width Or More Driveway, Paved Driveway, Automatic Garage Door Opener, In-law Suite |
| Parking Space Total | 3 |
| Rental Equipment Type | Water Heater |
Building
| Bathroom Total | 2 |
| Bedrooms Above Ground | 3 |
| Bedrooms Below Ground | 2 |
| Bedrooms Total | 5 |
| Appliances | Dryer, Freezer, Refrigerator, Stove, Washer, Garage Door Opener |
| Architectural Style | Bungalow |
| Basement Development | Finished |
| Basement Type | Full (finished) |
| Construction Style Attachment | Detached |
| Cooling Type | Wall Unit |
| Exterior Finish | Brick, Other |
| Foundation Type | Block |
| Heating Fuel | Natural Gas |
| Heating Type | Baseboard Heaters, Boiler |
| Stories Total | 1 |
| Size Exterior | 984 Sqft |
| Size Interior | 984 Sqft |
| Type | House |
| Utility Water | Municipal Water |
Parking
| Detached Garage |
Land
| Acreage | No |
| Land Amenities | Hospital, Public Transit, Schools |
| Sewer | Municipal Sewage System |
| Size Depth | 90 Ft |
| Size Frontage | 46 Ft |
| Size Irregular | 46.09 X 90.27 |
| Size Total Text | 46.09 X 90.27|under 1/2 Acre |
| Soil Type | Clay |
Rooms
| Level | Type | Length | Width | Dimensions |
|---|---|---|---|---|
| Basement | Utility Room | Measurements not available | ||
| Basement | Laundry Room | 11' 9'' x 11' 4'' | ||
| Basement | 4pc Bathroom | Measurements not available | ||
| Basement | Den | 9' 8'' x 8' 5'' | ||
| Basement | Bedroom | 12' 2'' x 9' '' | ||
| Basement | Bedroom | 12' 2'' x 9' 9'' | ||
| Basement | Recreation Room | 15' 10'' x 12' 2'' | ||
| Basement | Kitchen | 11' 1'' x 7' 10'' | ||
| Ground Level | 4pc Bathroom | Measurements not available | ||
| Ground Level | Primary Bedroom | 12' '' x 9' 10'' | ||
| Ground Level | Bedroom | 12' 1'' x 9' 1'' | ||
| Ground Level | Bedroom | 9' 10'' x 9' 2'' | ||
| Ground Level | Eat In Kitchen | 16' 7'' x 11' '' | ||
| Ground Level | Living Room | 15' 4'' x 12' '' | ||
| Ground Level | Foyer | Measurements not available |
https://www.realtor.ca/real-estate/27069098/86-west-4th-street-hamilton

Royal LePage State Realty
987 Rymal Road
Hamilton, Ontario L8W 3M2
987 Rymal Road
Hamilton, Ontario L8W 3M2

