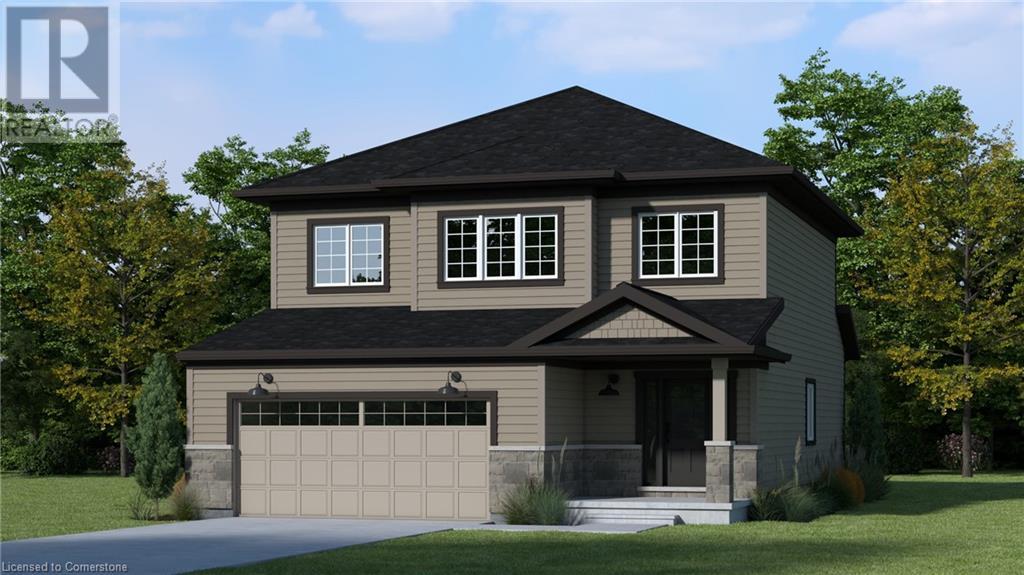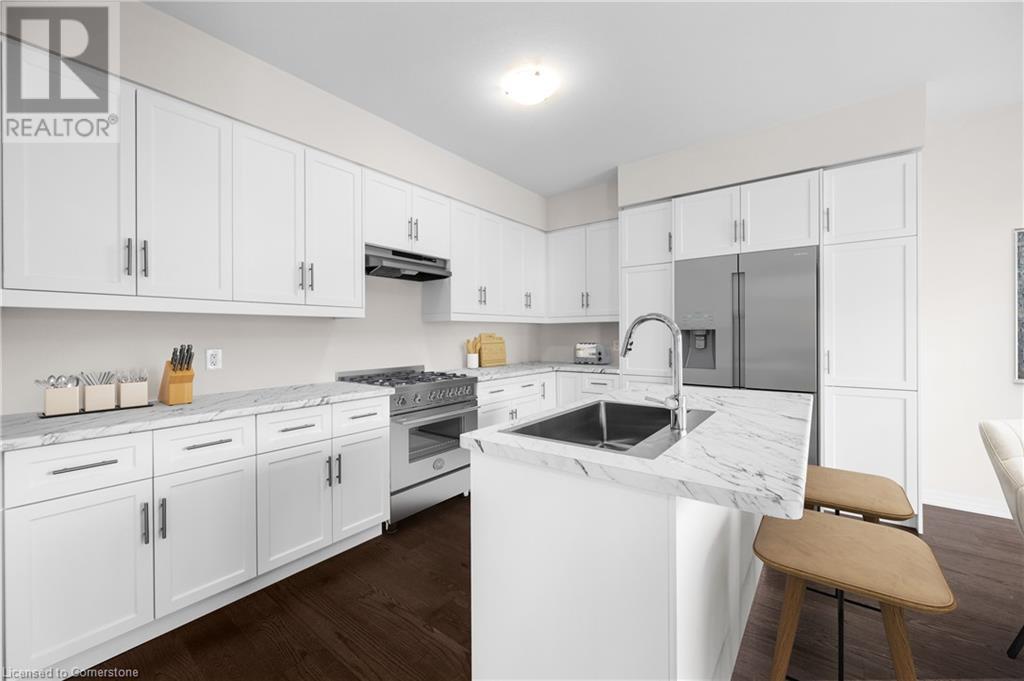4 Bedroom
4 Bathroom
2131 sqft
2 Level
None
Forced Air
$935,835
Welcome to Meadow Heights, a brand new fabulous community built by Dunsire Developments in the heart of Port Colborne. This Move-In Ready Home features a bright and open concept layout with 2131 sqft a spacious kitchen with pantry, fridge waterline, large island with double sink, pot and pan deep drawers, microwave provision, non-electrical light valance on cabinets, and a breakfast area. Large Great Room and Dinning room perfect for entertaining with upgraded Pot Light package on dimmers. Engineered hardwood flooring throughout the main level and oak stairs. This Home is ready for you to enjoy! Meadow heights is a new growing community nestled within Port Colborne, a short distance to the lake, beautiful beaches, rowing, golf course a short drive to Niagara Falls and Welland, and all amenities a short distance away. (id:57134)
Property Details
|
MLS® Number
|
40665939 |
|
Property Type
|
Single Family |
|
AmenitiesNearBy
|
Beach, Golf Nearby, Marina, Park, Schools, Shopping |
|
CommunityFeatures
|
Community Centre |
|
EquipmentType
|
Other, Water Heater |
|
Features
|
Paved Driveway, Sump Pump |
|
ParkingSpaceTotal
|
4 |
|
RentalEquipmentType
|
Other, Water Heater |
|
Structure
|
Porch |
Building
|
BathroomTotal
|
4 |
|
BedroomsAboveGround
|
4 |
|
BedroomsTotal
|
4 |
|
Appliances
|
Water Meter, Hood Fan |
|
ArchitecturalStyle
|
2 Level |
|
BasementDevelopment
|
Unfinished |
|
BasementType
|
Full (unfinished) |
|
ConstructedDate
|
2024 |
|
ConstructionStyleAttachment
|
Detached |
|
CoolingType
|
None |
|
ExteriorFinish
|
Brick Veneer, Vinyl Siding, Shingles |
|
FireProtection
|
Smoke Detectors, Alarm System |
|
FoundationType
|
Poured Concrete |
|
HalfBathTotal
|
1 |
|
HeatingFuel
|
Natural Gas |
|
HeatingType
|
Forced Air |
|
StoriesTotal
|
2 |
|
SizeInterior
|
2131 Sqft |
|
Type
|
House |
|
UtilityWater
|
Municipal Water |
Parking
Land
|
Acreage
|
No |
|
LandAmenities
|
Beach, Golf Nearby, Marina, Park, Schools, Shopping |
|
Sewer
|
Municipal Sewage System |
|
SizeDepth
|
119 Ft |
|
SizeFrontage
|
49 Ft |
|
SizeTotalText
|
Under 1/2 Acre |
|
ZoningDescription
|
R2 |
Rooms
| Level |
Type |
Length |
Width |
Dimensions |
|
Second Level |
Laundry Room |
|
|
Measurements not available |
|
Second Level |
4pc Bathroom |
|
|
Measurements not available |
|
Second Level |
Bedroom |
|
|
10'0'' x 11'10'' |
|
Second Level |
Bedroom |
|
|
13'2'' x 11'1'' |
|
Second Level |
Bedroom |
|
|
12'0'' x 11'1'' |
|
Second Level |
Full Bathroom |
|
|
Measurements not available |
|
Second Level |
Primary Bedroom |
|
|
11'6'' x 11'10'' |
|
Basement |
3pc Bathroom |
|
|
Measurements not available |
|
Main Level |
2pc Bathroom |
|
|
Measurements not available |
|
Main Level |
Mud Room |
|
|
Measurements not available |
|
Main Level |
Breakfast |
|
|
14'3'' x 8'0'' |
|
Main Level |
Kitchen |
|
|
14'3'' x 8'3'' |
|
Main Level |
Dining Room |
|
|
16'2'' x 10'0'' |
|
Main Level |
Great Room |
|
|
16'10'' x 12'2'' |
https://www.realtor.ca/real-estate/27602239/86-hillcrest-road-s-port-colborne
EXP Realty
21 King Street W. Unit A 5th Floor
Hamilton,
Ontario
L8P 4W7
(866) 530-7737













