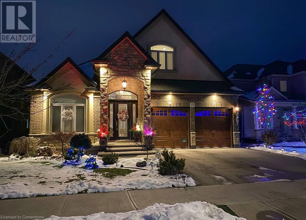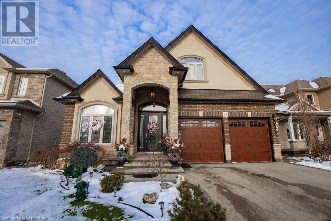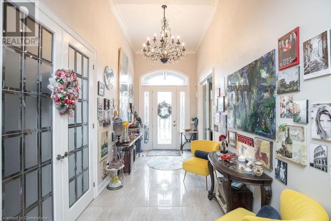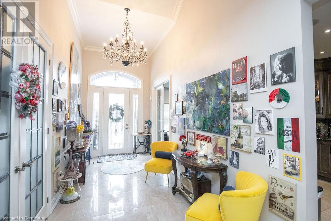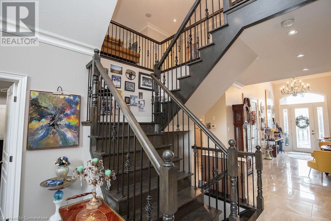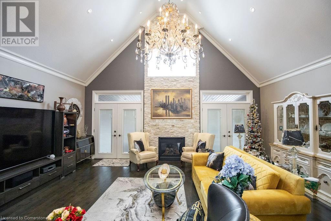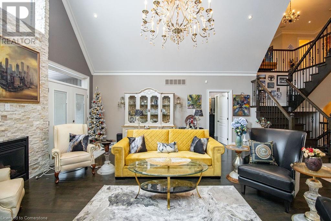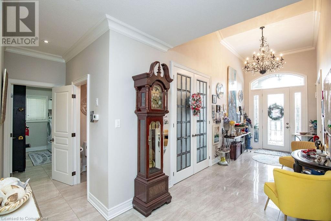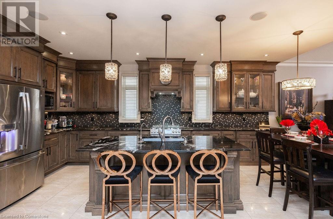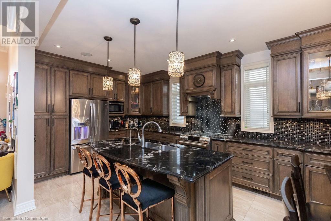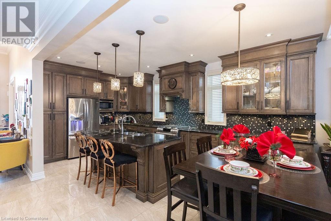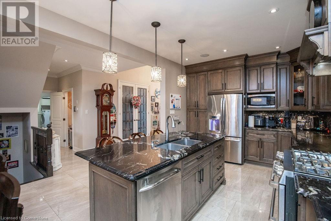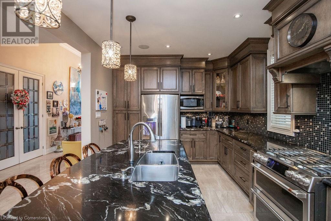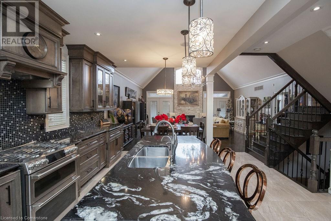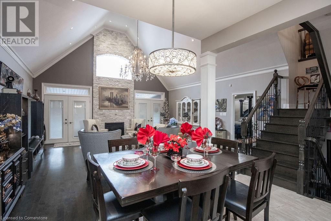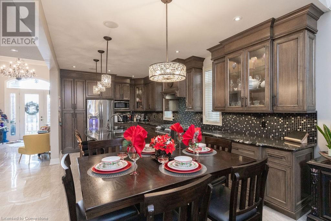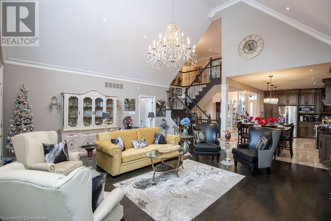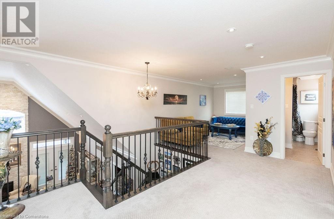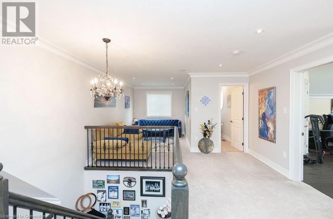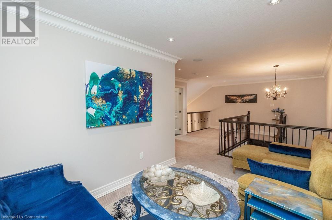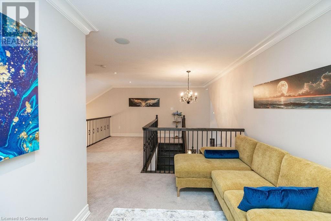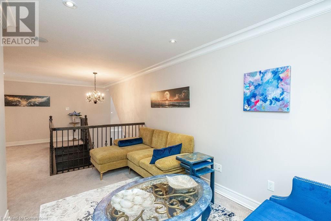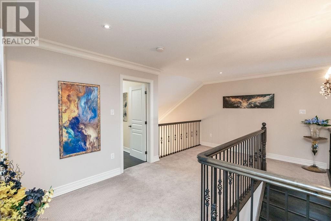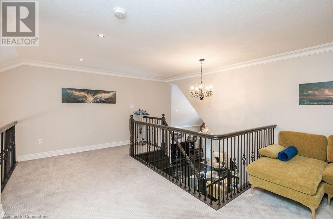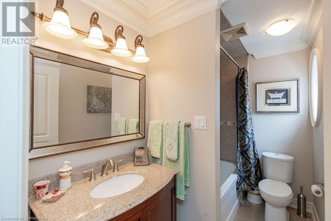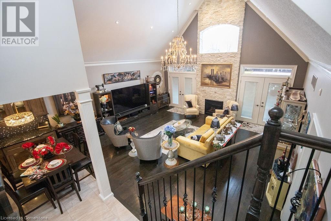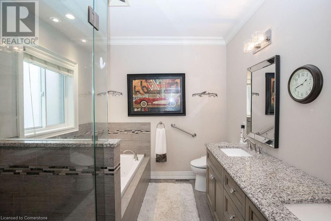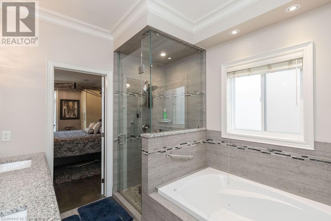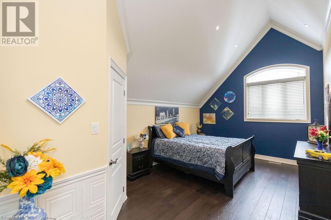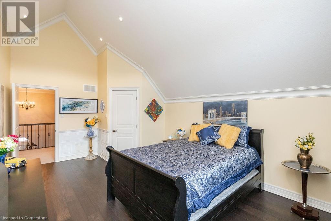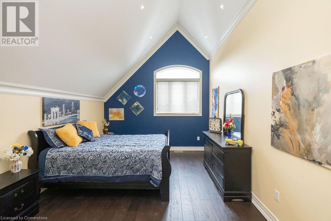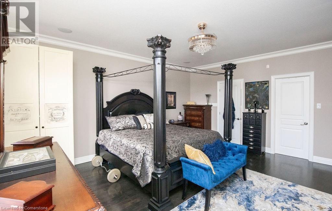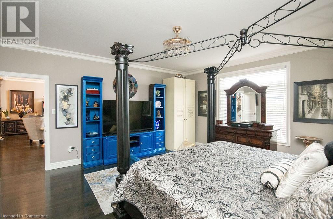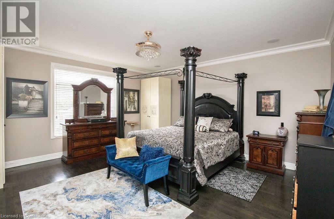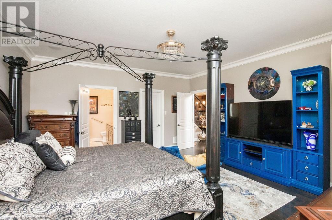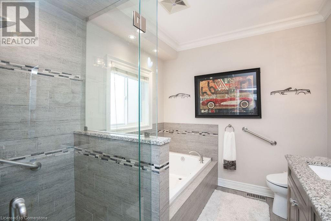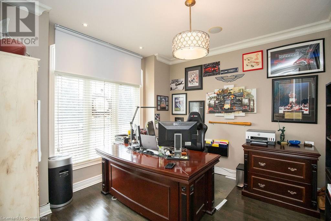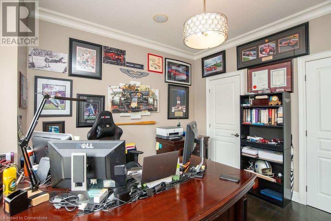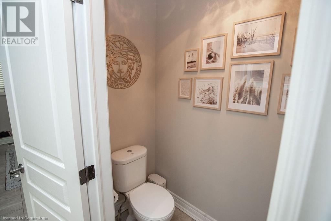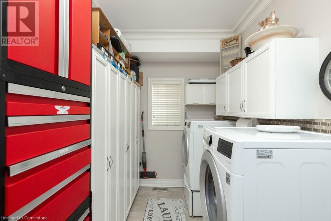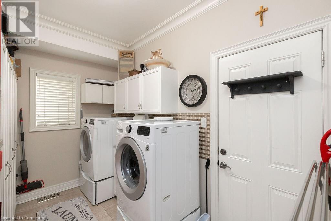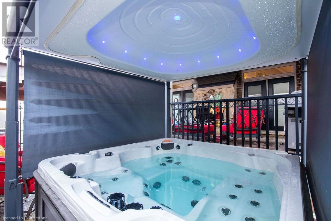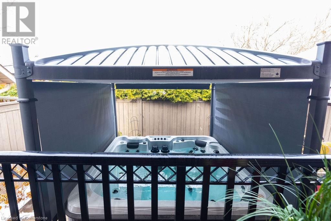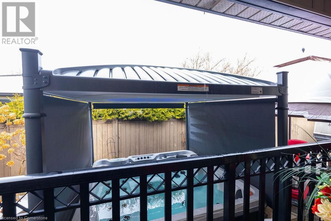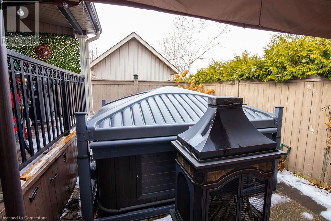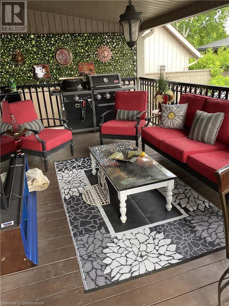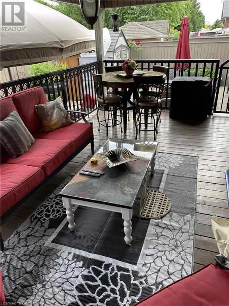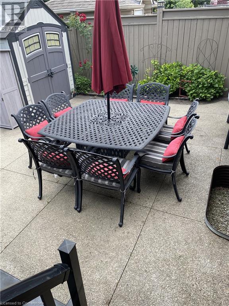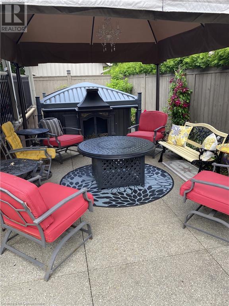85 Hillcroft Drive Hamilton, Ontario L8J 3W9
$1,279,900
Your dream home awaits! This stunning custom-built bungaloft features 3 bedrooms, 2.5 bathrooms, and top-tier finishes in one of Stoney Creek's most desirable neighborhoods. The main floor boasts a grand foyer with vaulted ceilings, a custom kitchen with hardwood cabinets, granite countertops, stainless steel appliances, and a breakfast island. The open-concept great room features vaulted ceilings, hardwood floors, a gas fireplace, and French doors leading to a spacious covered deck. The primary bedroom includes a walk-in closet and a 5-piece ensuite with a soaker tub and glass shower. An additional bedroom, a 2-piece bath, and a laundry room with garage access complete this level. Upstairs, the loft offers a cozy living area, a third bedroom, and a 4-piece bathroom. The expansive basement, with a kitchenette and over 1,700 sq. ft., offers endless possibilities. Low-maintenance landscaping (artificial grass), proximity to schools, amenities, and easy highway access make this home a rare find. A must-see! (id:57134)
Property Details
| MLS® Number | 40686384 |
| Property Type | Single Family |
| Amenities Near By | Public Transit, Schools |
| Communication Type | High Speed Internet |
| Community Features | Quiet Area |
| Features | Southern Exposure, Automatic Garage Door Opener |
| Parking Space Total | 6 |
Building
| Bathroom Total | 3 |
| Bedrooms Above Ground | 3 |
| Bedrooms Total | 3 |
| Appliances | Central Vacuum, Dishwasher, Dryer, Water Softener, Washer, Microwave Built-in, Gas Stove(s), Window Coverings, Garage Door Opener, Hot Tub |
| Architectural Style | Bungalow |
| Basement Development | Unfinished |
| Basement Type | Full (unfinished) |
| Constructed Date | 2013 |
| Construction Style Attachment | Detached |
| Cooling Type | Central Air Conditioning |
| Exterior Finish | Brick, Stone, Stucco |
| Fireplace Present | Yes |
| Fireplace Total | 1 |
| Foundation Type | Poured Concrete |
| Half Bath Total | 1 |
| Heating Fuel | Natural Gas |
| Heating Type | Forced Air |
| Stories Total | 1 |
| Size Interior | 2,473 Ft2 |
| Type | House |
| Utility Water | Municipal Water |
Parking
| Attached Garage | |
| Covered |
Land
| Access Type | Road Access |
| Acreage | No |
| Land Amenities | Public Transit, Schools |
| Sewer | Municipal Sewage System |
| Size Depth | 101 Ft |
| Size Frontage | 48 Ft |
| Size Irregular | 0.085 |
| Size Total | 0.085 Ac|under 1/2 Acre |
| Size Total Text | 0.085 Ac|under 1/2 Acre |
| Zoning Description | R2, R1 |
Rooms
| Level | Type | Length | Width | Dimensions |
|---|---|---|---|---|
| Second Level | Loft | 18'1'' x 13'1'' | ||
| Second Level | 4pc Bathroom | 9'8'' x 6'3'' | ||
| Second Level | Bedroom | 22'5'' x 11'1'' | ||
| Basement | Recreation Room | 20'0'' x 37'6'' | ||
| Basement | Kitchen | 13'3'' x 10'2'' | ||
| Main Level | Family Room | 19'7'' x 21'8'' | ||
| Main Level | Foyer | 17'7'' x 7'10'' | ||
| Main Level | Kitchen | 12'2'' x 21'3'' | ||
| Main Level | 2pc Bathroom | Measurements not available | ||
| Main Level | 5pc Bathroom | 10'3'' x 8'8'' | ||
| Main Level | Bedroom | 11'4'' x 11'8'' | ||
| Main Level | Bedroom | 17'7'' x 15'11'' |
Utilities
| Electricity | Available |
| Natural Gas | Available |
| Telephone | Available |
https://www.realtor.ca/real-estate/27757204/85-hillcroft-drive-hamilton
325 Winterberry Dr Unit 4b
Stoney Creek, Ontario L8J 0B6
1320 Cornwall Rd - Unit 103
Oakville, Ontario L6J 7W5

