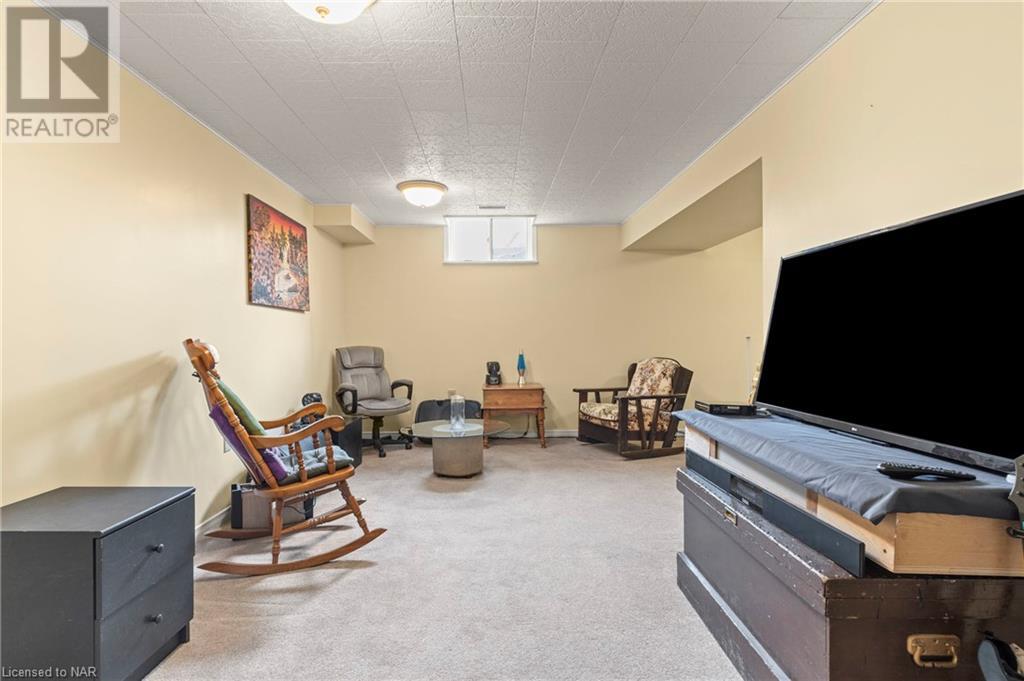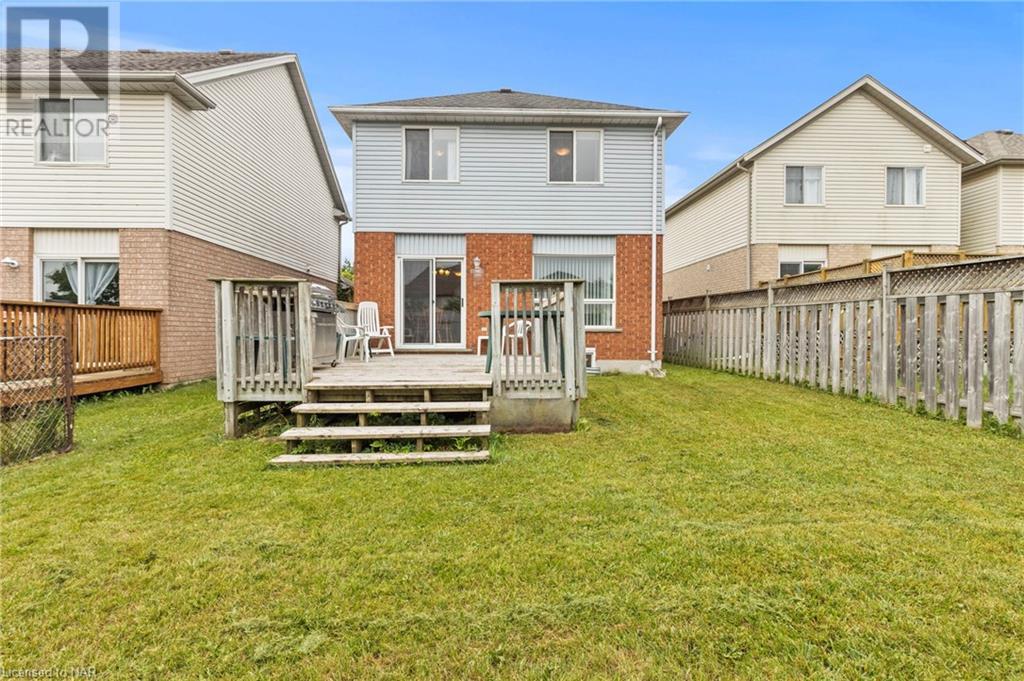3 Bedroom
2 Bathroom
Central Air Conditioning
Forced Air
$749,900
Location, location, location. This well maintained 2 storey home boasts 3 bedrooms, 2 bathrooms, finished basement and an attached single car garage in one of Kitcheners most desirable neighbourhoods.\r\nThis solid family home is a short walk away from the Chicopee ski resort & tube park. Offers quick access to all the amenities Kitchener and Waterloo have to offer. Surrounded by great schools, many recreational trails, parks, the Grand river, historic sites, Fairway mall and many other shopping centres. You will always have lots to do whenever you want to explore locally or get a ride few short minutes away to the Kitchener airport, and never pay for airport parking again. Close to public transit. Located only moments away from highway #8 and minutes from the 401. This is an ideal place to call home. Don’t miss out on this great opportunity. (id:57134)
Property Details
|
MLS® Number
|
X9413206 |
|
Property Type
|
Single Family |
|
AmenitiesNearBy
|
Hospital |
|
ParkingSpaceTotal
|
3 |
|
Structure
|
Deck |
Building
|
BathroomTotal
|
2 |
|
BedroomsAboveGround
|
3 |
|
BedroomsTotal
|
3 |
|
Appliances
|
Water Softener, Dishwasher, Refrigerator, Stove |
|
BasementDevelopment
|
Finished |
|
BasementType
|
Full (finished) |
|
ConstructionStyleAttachment
|
Detached |
|
CoolingType
|
Central Air Conditioning |
|
ExteriorFinish
|
Vinyl Siding, Brick |
|
FoundationType
|
Concrete, Poured Concrete |
|
HalfBathTotal
|
1 |
|
HeatingFuel
|
Natural Gas |
|
HeatingType
|
Forced Air |
|
StoriesTotal
|
2 |
|
Type
|
House |
|
UtilityWater
|
Municipal Water |
Parking
Land
|
Acreage
|
No |
|
LandAmenities
|
Hospital |
|
Sewer
|
Sanitary Sewer |
|
SizeDepth
|
108 Ft |
|
SizeFrontage
|
30 Ft ,6 In |
|
SizeIrregular
|
30.5 X 108 Ft |
|
SizeTotalText
|
30.5 X 108 Ft |
|
ZoningDescription
|
Res |
Rooms
| Level |
Type |
Length |
Width |
Dimensions |
|
Second Level |
Primary Bedroom |
3.33 m |
3.15 m |
3.33 m x 3.15 m |
|
Second Level |
Bedroom |
2.79 m |
3.63 m |
2.79 m x 3.63 m |
|
Second Level |
Bedroom |
3.35 m |
2.79 m |
3.35 m x 2.79 m |
|
Second Level |
Bathroom |
|
|
Measurements not available |
|
Main Level |
Kitchen |
2.57 m |
3.05 m |
2.57 m x 3.05 m |
|
Main Level |
Dining Room |
4.52 m |
2.67 m |
4.52 m x 2.67 m |
|
Main Level |
Living Room |
4.52 m |
3.15 m |
4.52 m x 3.15 m |
|
Main Level |
Bathroom |
|
|
Measurements not available |
https://www.realtor.ca/real-estate/27268012/840-fairway-crescent-kitchener


































