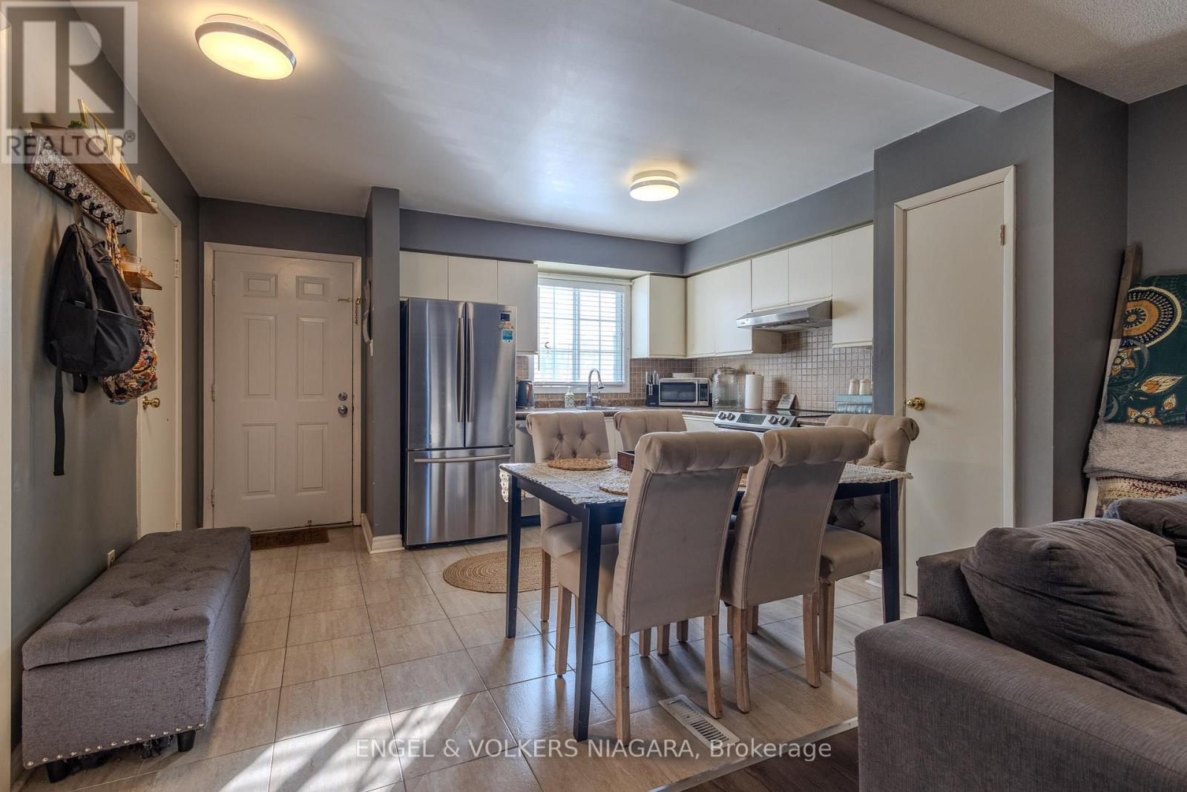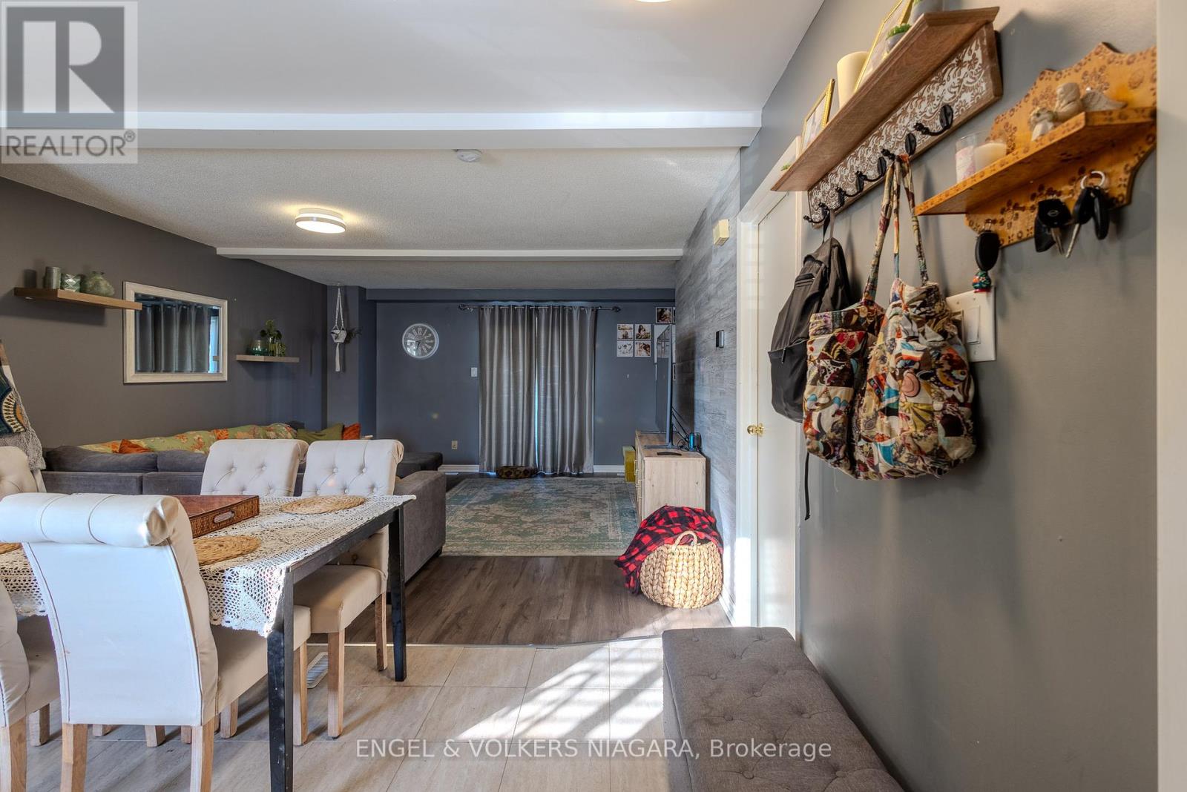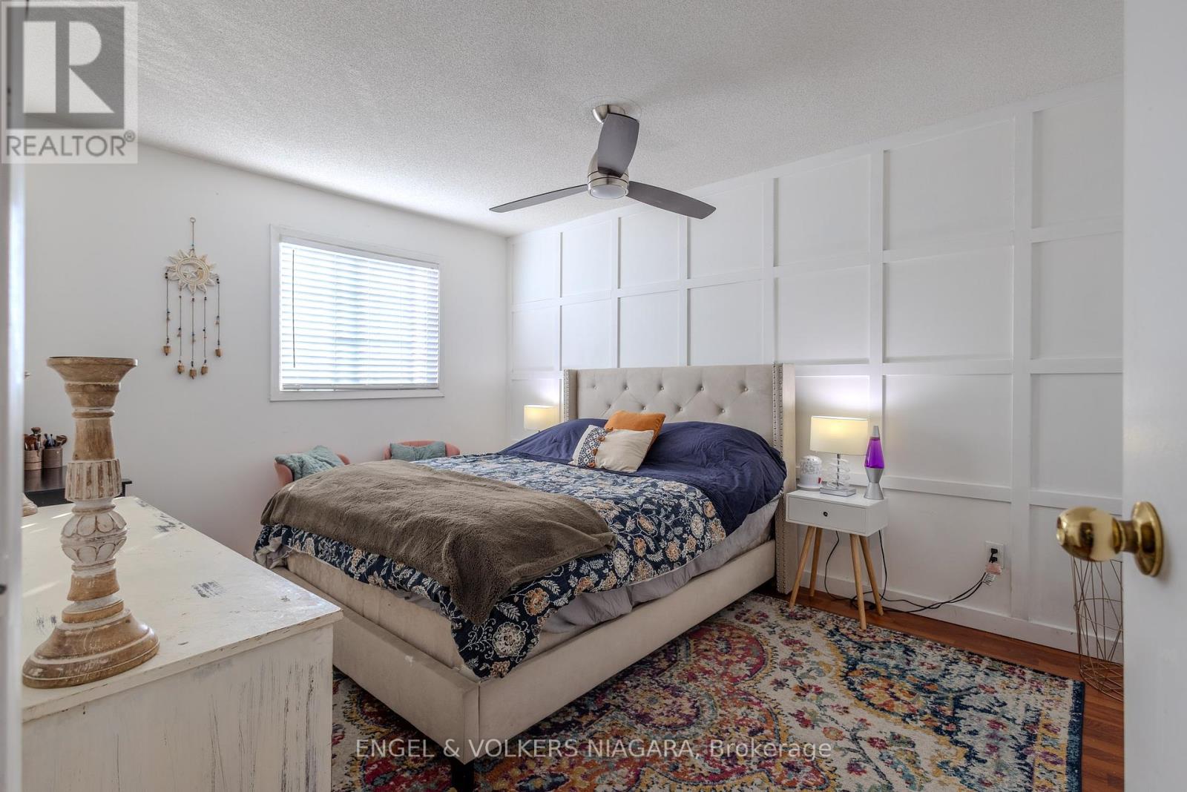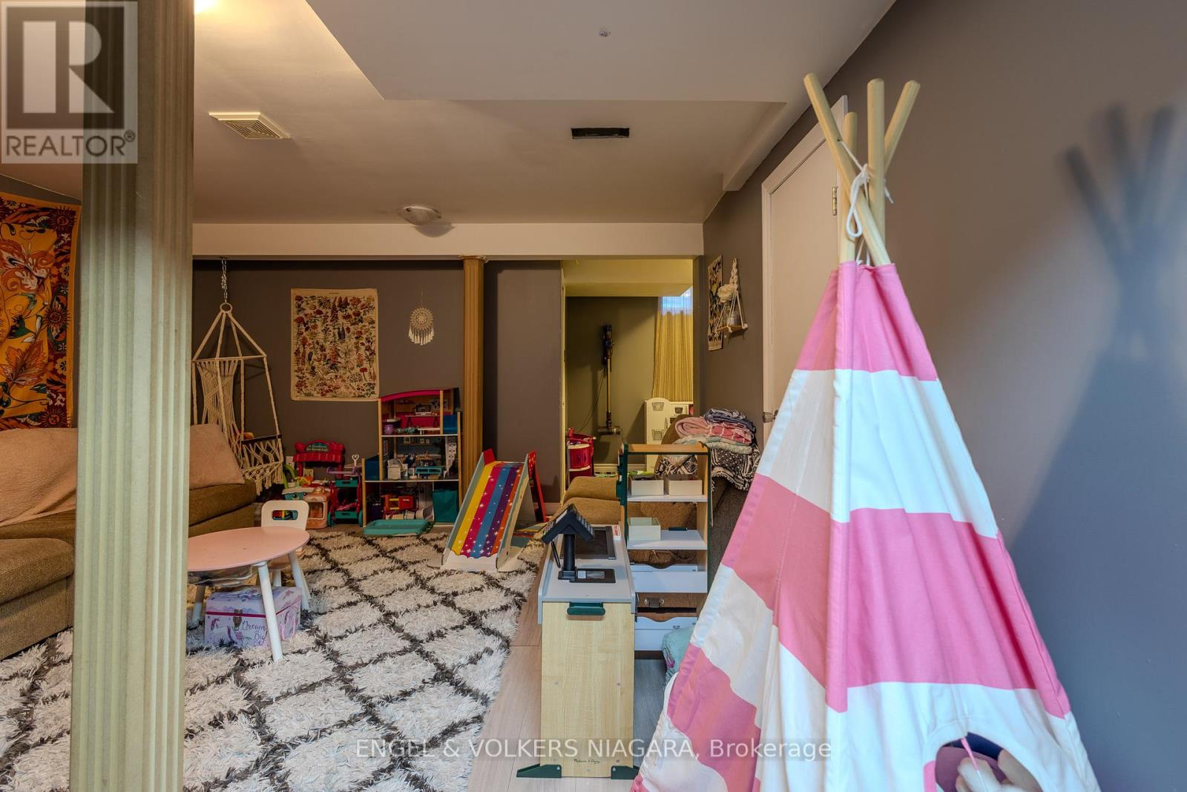84 - 8141 Coventry Road Niagara Falls, Ontario L2H 2X7
$455,900Maintenance, Common Area Maintenance, Insurance
$260 Monthly
Maintenance, Common Area Maintenance, Insurance
$260 MonthlyWelcome to 8141 Coventry Road Unit 84, a bright and inviting 3-bedroom, 2-bathroom condo townhouse in a sought-after family-oriented neighborhood. This home is conveniently located near schools, parks, and a variety of amenities, making it perfect for any lifestyle. The main level features a welcoming living room with hardwood floors, a functional kitchen with classic oak cabinetry, and a convenient 2-piece powder room. Upstairs, you'll find three comfortable bedrooms and a refreshed 4-piece bathroom, ideal for a growing family or guests. The finished basement expands your living space with a large recreational area, a dedicated storage room, and a laundry room. Step outside through the sliding glass doors in the living room to your private, fenced patio a perfect retreat for relaxing or entertaining outdoors. A low condo fee of $260 per month covers snow removal and lawn care, ensuring hassle-free living. This property includes a designated parking space directly in front of the unit, with visitor parking available for your guests. The location is unbeatable, with Lundys Lane just around the corner, offering a variety of shopping and dining options. Niagara's iconic attractions, including the Falls and Clifton Hill, are just a short drive away, with easy access to the QEW and 406 highways. This charming townhouse offers comfort, convenience, and an unbeatable location. Dont miss out book your showing today! (id:57134)
Property Details
| MLS® Number | X10431448 |
| Property Type | Single Family |
| Community Name | 218 - West Wood |
| Amenities Near By | Park, Place Of Worship, Public Transit, Schools |
| Community Features | Pet Restrictions, Community Centre |
| Parking Space Total | 1 |
Building
| Bathroom Total | 2 |
| Bedrooms Above Ground | 3 |
| Bedrooms Total | 3 |
| Appliances | Water Heater, Central Vacuum |
| Basement Development | Finished |
| Basement Type | N/a (finished) |
| Cooling Type | Central Air Conditioning |
| Exterior Finish | Brick Facing, Vinyl Siding |
| Foundation Type | Block |
| Half Bath Total | 1 |
| Heating Fuel | Natural Gas |
| Heating Type | Forced Air |
| Stories Total | 2 |
| Size Interior | 1,000 - 1,199 Ft2 |
| Type | Row / Townhouse |
Land
| Acreage | No |
| Land Amenities | Park, Place Of Worship, Public Transit, Schools |
| Zoning Description | R4 |
Rooms
| Level | Type | Length | Width | Dimensions |
|---|---|---|---|---|
| Second Level | Bedroom | 3.69 m | 2.47 m | 3.69 m x 2.47 m |
| Second Level | Bedroom 2 | 2.93 m | 2.5 m | 2.93 m x 2.5 m |
| Second Level | Bedroom 3 | 2.93 m | 2.51 m | 2.93 m x 2.51 m |
3521 Portage Rd. Unit #1
Niagara Falls, Ontario L2J 2K5























