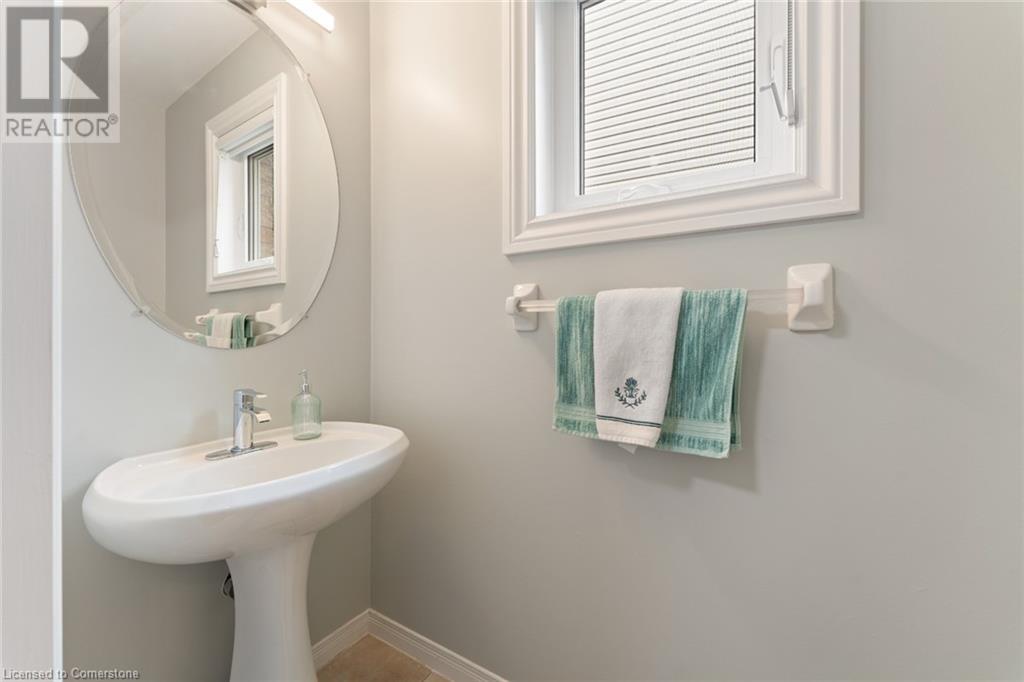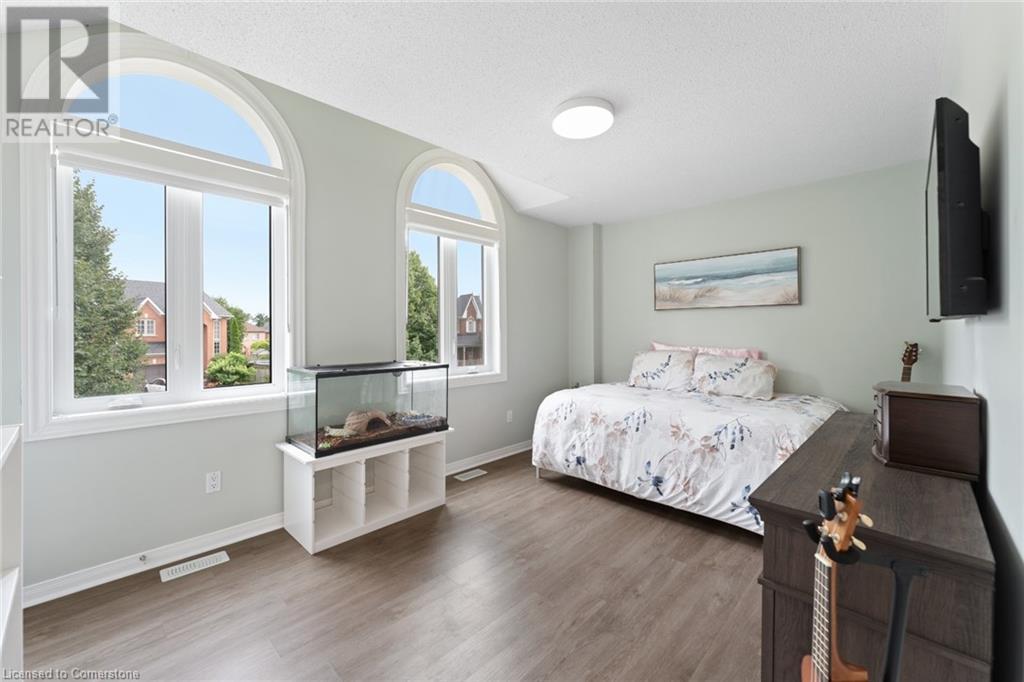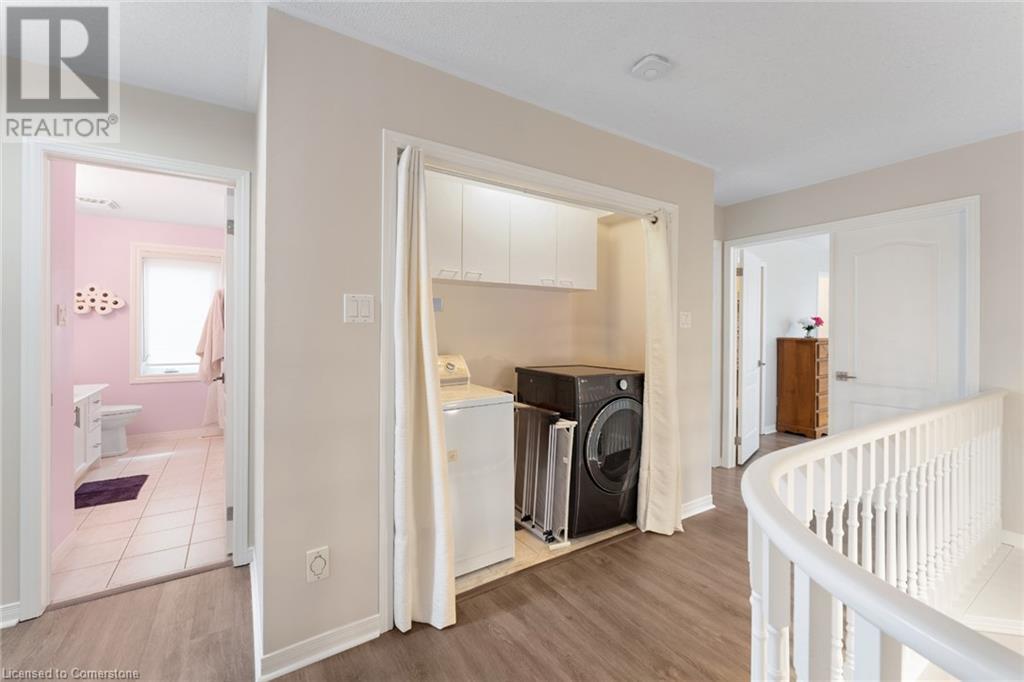83 Rockhaven Lane Waterdown, Ontario L8B 0J2
$1,099,900
This meticulously updated 4-bed, 3-bath home offers unparalleled comfort, style, and convenience. Located close to excellent schools & amenities, this family-friendly neighbourhood is a delight. Energy-efficient with maximum efficiency certification (2021), upgraded attic insulation, & new windows, ensuring low utility costs. Custom blinds, incl. blackout options, for privacy & savings. New furnace/AC, w/Nest controls (2018). New flooring upstairs (2019), new carpet on stairs (2022), and new roof shingles and fence (2018). Interior features fresh paint throughout; walls, trim, & doors. Bathrooms are updated w/new sinks, faucets, light fixtures, & anti-fog, colour-changing mirror in main bath. Updated plumbing in the bsmt, baths, kitchen, and backyard tap. All lighting fixtures have been updated, most controllable via Hub app. Updated door handles and hinges. Front & garage doors have been refinished. The kitchen boasts refinished cabinets with soft closers, new sink, faucet, & countertops. Bell Fibe high-speed internet added (2023). Enhanced backyard w/French drains, grading, new sod, a large shed, a new concrete patio, and a new front walkway (2019). This move-in ready home blends modern amenities, smart home tech, and energy efficiency with stylish upgrades. Just move in and enjoy. (id:57134)
Property Details
| MLS® Number | 40651057 |
| Property Type | Single Family |
| AmenitiesNearBy | Park, Place Of Worship, Playground, Public Transit, Schools, Shopping |
| CommunicationType | Fiber |
| CommunityFeatures | Quiet Area, Community Centre, School Bus |
| EquipmentType | Water Heater |
| Features | Southern Exposure, Tile Drained, Sump Pump, Automatic Garage Door Opener |
| ParkingSpaceTotal | 4 |
| RentalEquipmentType | Water Heater |
| Structure | Shed, Porch |
Building
| BathroomTotal | 3 |
| BedroomsAboveGround | 4 |
| BedroomsTotal | 4 |
| Appliances | Dryer, Water Meter, Washer, Gas Stove(s), Window Coverings, Garage Door Opener |
| ArchitecturalStyle | 2 Level |
| BasementDevelopment | Unfinished |
| BasementType | Full (unfinished) |
| ConstructedDate | 1996 |
| ConstructionStyleAttachment | Detached |
| CoolingType | Central Air Conditioning |
| ExteriorFinish | Brick |
| FireProtection | Smoke Detectors, Unknown, None |
| FireplacePresent | Yes |
| FireplaceTotal | 1 |
| FoundationType | Poured Concrete |
| HalfBathTotal | 1 |
| HeatingFuel | Natural Gas |
| HeatingType | Forced Air |
| StoriesTotal | 2 |
| SizeInterior | 2055 Sqft |
| Type | House |
| UtilityWater | Municipal Water |
Parking
| Attached Garage |
Land
| AccessType | Road Access |
| Acreage | No |
| LandAmenities | Park, Place Of Worship, Playground, Public Transit, Schools, Shopping |
| Sewer | Municipal Sewage System |
| SizeDepth | 111 Ft |
| SizeFrontage | 39 Ft |
| SizeIrregular | 0.1 |
| SizeTotal | 0.1 Ac|under 1/2 Acre |
| SizeTotalText | 0.1 Ac|under 1/2 Acre |
| ZoningDescription | R1-1 |
Rooms
| Level | Type | Length | Width | Dimensions |
|---|---|---|---|---|
| Second Level | Primary Bedroom | 17'2'' x 12'6'' | ||
| Second Level | 4pc Bathroom | 11'0'' x 5'4'' | ||
| Second Level | Other | 11'0'' x 6'7'' | ||
| Second Level | Bedroom | 12'4'' x 9'7'' | ||
| Second Level | Foyer | 17'2'' x 18'0'' | ||
| Second Level | 4pc Bathroom | 11'0'' x 7'10'' | ||
| Second Level | Bedroom | 11'0'' x 11'0'' | ||
| Second Level | Bedroom | 15'4'' x 10'0'' | ||
| Main Level | 2pc Bathroom | Measurements not available | ||
| Main Level | Kitchen | 15'6'' x 8'8'' | ||
| Main Level | Living Room | 12'0'' x 20'0'' | ||
| Main Level | Foyer | 6'0'' x 12'9'' | ||
| Main Level | Dining Room | 15'6'' x 11'0'' |
Utilities
| Cable | Available |
| Electricity | Available |
| Natural Gas | Available |
https://www.realtor.ca/real-estate/27452040/83-rockhaven-lane-waterdown
325 Winterberry Dr Unit 4b
Stoney Creek, Ontario L8J 0B6
325 Winterberry Dr Unit 4b
Stoney Creek, Ontario L8J 0B6




















































