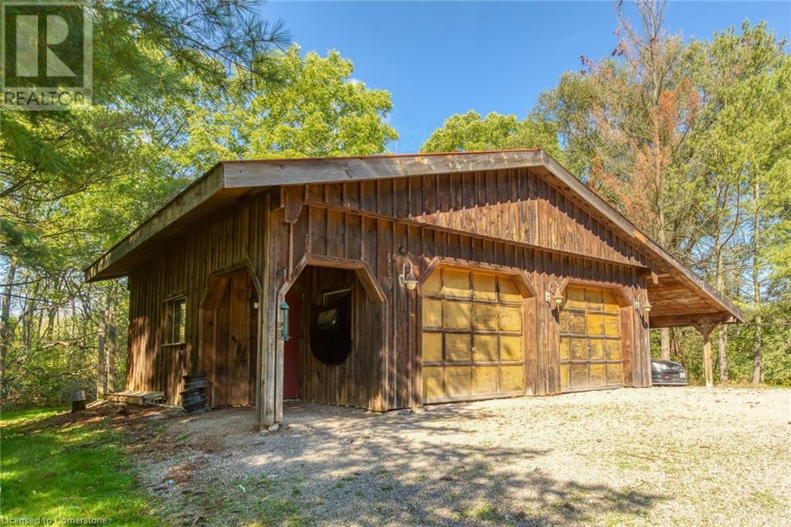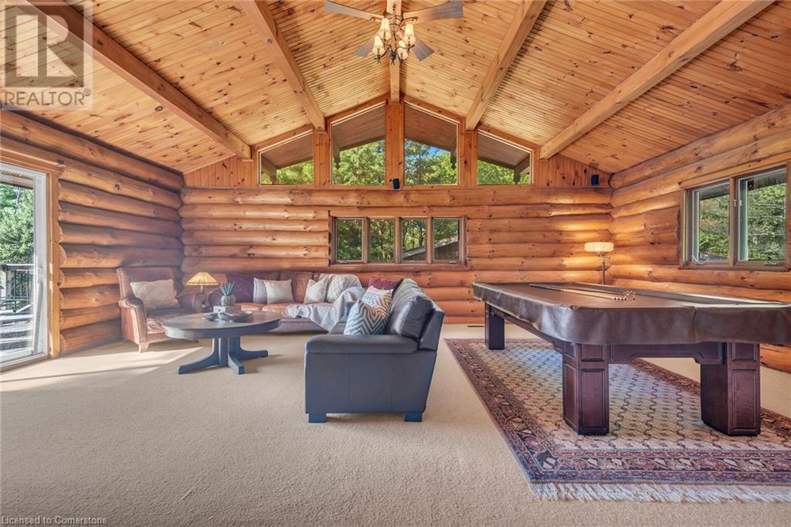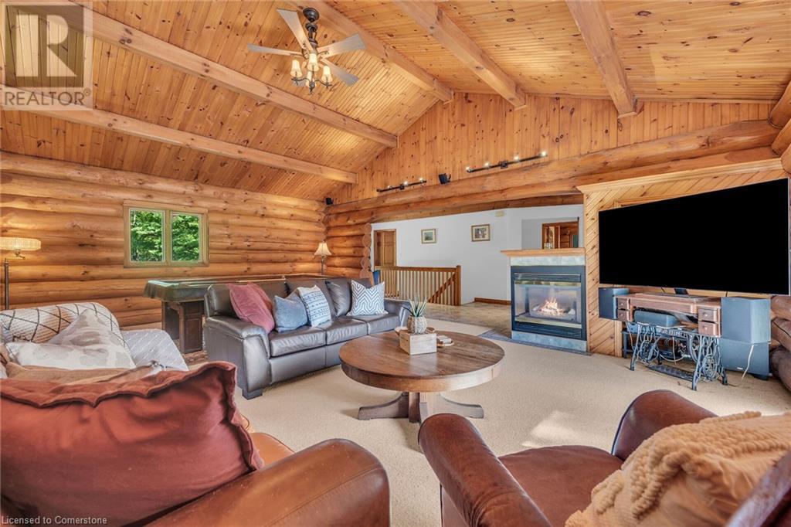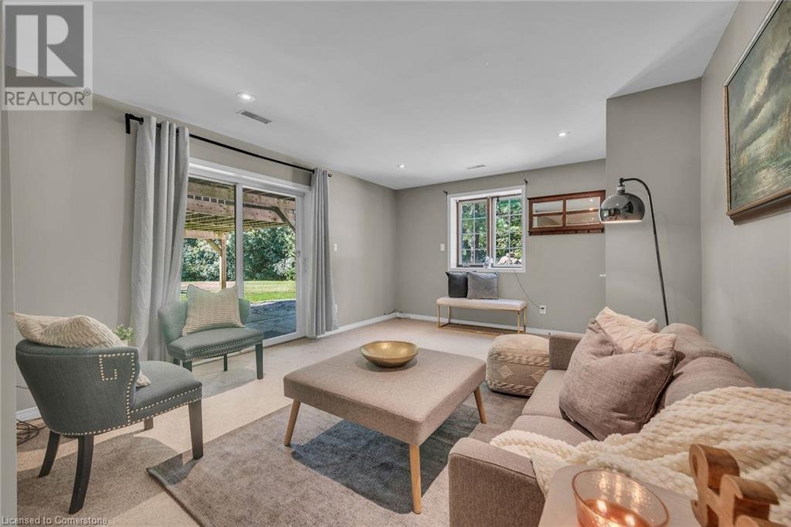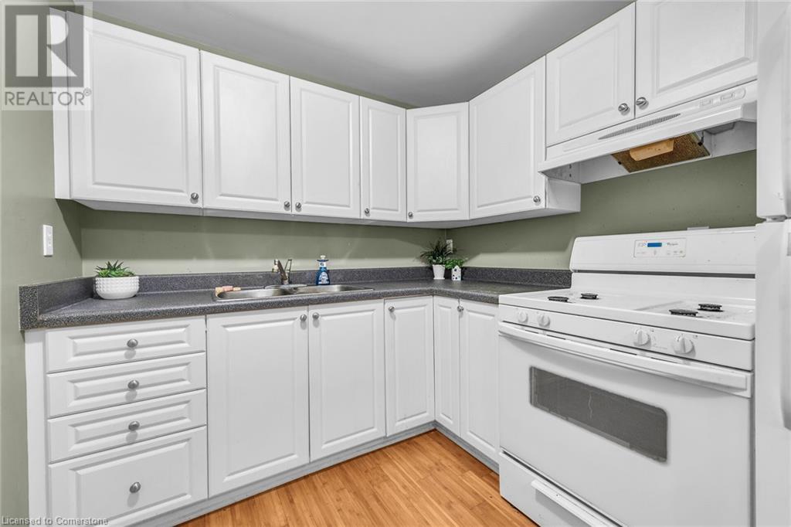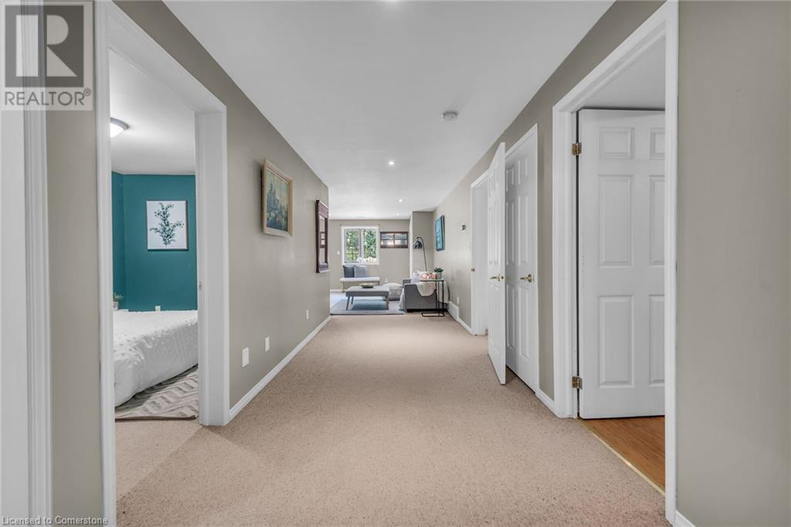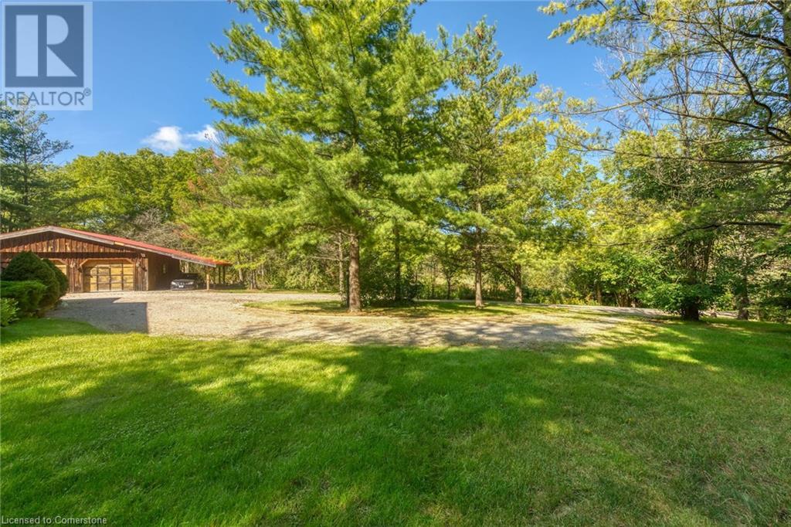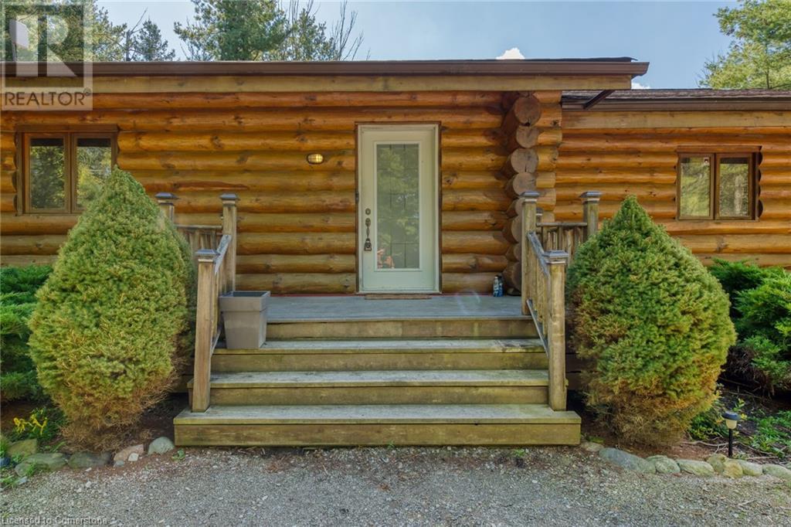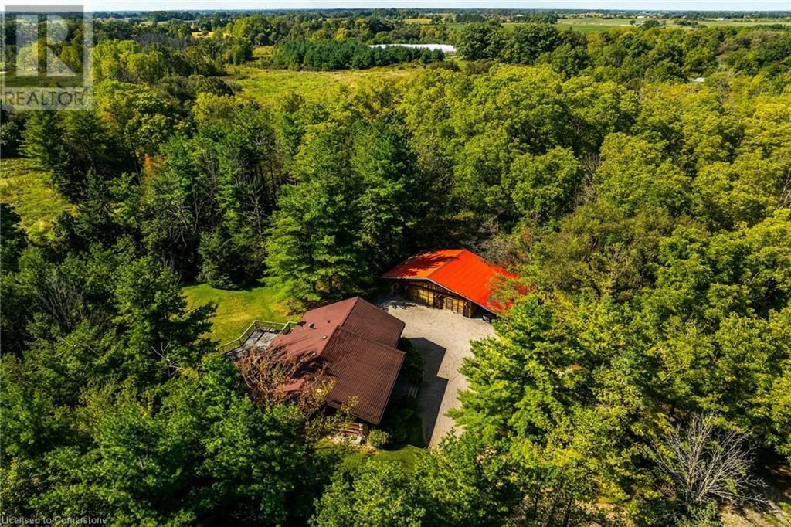3 Bedroom
2 Bathroom
1352 sqft
Bungalow
Forced Air
$949,900
Ideal Mt. Hope Opportunity! Offering an Irreplaceable Muskoka Like setting and Custom Built (1996) 3 bedroom, 2 bathroom Log Home situated on picturesque 1 acre lot. Perfect inlaw suite situation with walk out basement, 2 kitchens, & bathrooms & bedrooms on both levels. Incredible curb appeal set well off the road and tucked perfectly behind mature trees, circular driveway with ample parking, detached oversized garage with steel roof & lean too, & elevated upper level deck overlooking the peaceful & serene treed backdrop. This custom log home offers a open concept layout throughout highlighted by family room with vaulted ceilings & double sided gas fireplace, eat in kitchen with oak cabinetry & S/S appliances, dining area, MF primary suite, 4 pc bathroom, & welcoming foyer. The lower level includes walk out basement offering large rec room, 2nd kitchen with white cabinetry, 2 LL bedrooms, additional 4 pc bathroom, ample storage, & laundry area. Conveniently located minutes to amenities, shopping, Hamilton Airport, and all that Ancaster & Hamilton Mtn have to offer. Quick commute to 403, QEW, Red Hill, & Linc. Flexible / Immediate possession available. Truly must to view to appreciate the location, setting, & all that this Chippewa Road home has to Offer. Will not disappoint. Experience Mt. Hope Country Living at its Finest! (id:57134)
Property Details
|
MLS® Number
|
XH4206306 |
|
Property Type
|
Single Family |
|
AmenitiesNearBy
|
Golf Nearby, Schools |
|
CommunityFeatures
|
Quiet Area |
|
EquipmentType
|
None |
|
Features
|
Level Lot, Treed, Wooded Area, Crushed Stone Driveway, Level, Country Residential |
|
ParkingSpaceTotal
|
10 |
|
RentalEquipmentType
|
None |
|
Structure
|
Workshop |
|
ViewType
|
View |
Building
|
BathroomTotal
|
2 |
|
BedroomsAboveGround
|
1 |
|
BedroomsBelowGround
|
2 |
|
BedroomsTotal
|
3 |
|
Appliances
|
Water Softener |
|
ArchitecturalStyle
|
Bungalow |
|
BasementDevelopment
|
Finished |
|
BasementType
|
Full (finished) |
|
ConstructedDate
|
1996 |
|
ConstructionMaterial
|
Wood Frame |
|
ConstructionStyleAttachment
|
Detached |
|
ExteriorFinish
|
Wood |
|
FoundationType
|
Block |
|
HeatingFuel
|
Natural Gas |
|
HeatingType
|
Forced Air |
|
StoriesTotal
|
1 |
|
SizeInterior
|
1352 Sqft |
|
Type
|
House |
|
UtilityWater
|
Drilled Well, Well |
Parking
Land
|
Acreage
|
No |
|
LandAmenities
|
Golf Nearby, Schools |
|
Sewer
|
Septic System |
|
SizeDepth
|
250 Ft |
|
SizeFrontage
|
175 Ft |
|
SizeTotalText
|
1/2 - 1.99 Acres |
|
SoilType
|
Clay |
Rooms
| Level |
Type |
Length |
Width |
Dimensions |
|
Basement |
4pc Bathroom |
|
|
8'6'' x 7'9'' |
|
Basement |
Recreation Room |
|
|
20' x 20'8'' |
|
Basement |
Kitchen |
|
|
15'4'' x 11'2'' |
|
Basement |
Bedroom |
|
|
8'7'' x 11'8'' |
|
Basement |
Bedroom |
|
|
8'7'' x 11'3'' |
|
Basement |
Laundry Room |
|
|
6'6'' x 10'7'' |
|
Basement |
Utility Room |
|
|
6' x 10'7'' |
|
Main Level |
Foyer |
|
|
8'2'' x 14'6'' |
|
Main Level |
Living Room |
|
|
24'6'' x 17'4'' |
|
Main Level |
4pc Bathroom |
|
|
9'2'' x 8'7'' |
|
Main Level |
Dining Room |
|
|
16' x 10'3'' |
|
Main Level |
Kitchen |
|
|
14'3'' x 9'3'' |
|
Main Level |
Bedroom |
|
|
13'5'' x 12'8'' |
https://www.realtor.ca/real-estate/27425638/8281-chippewa-road-e-hamilton



