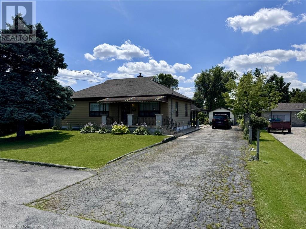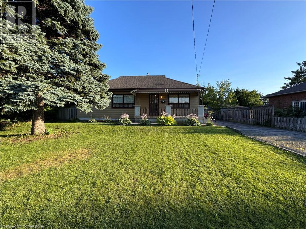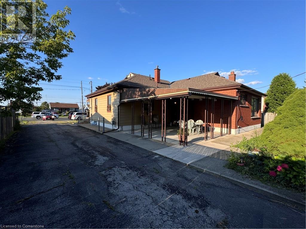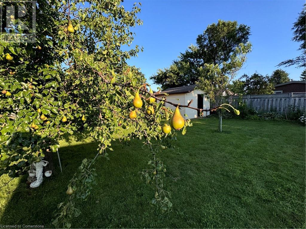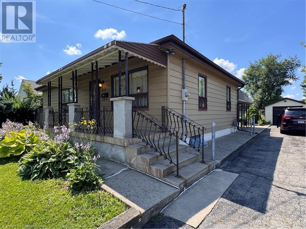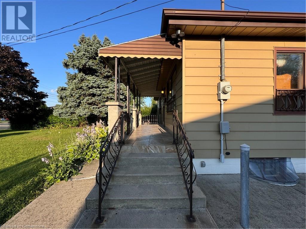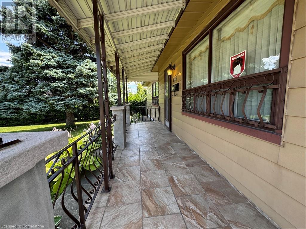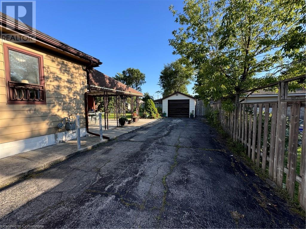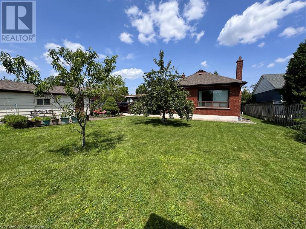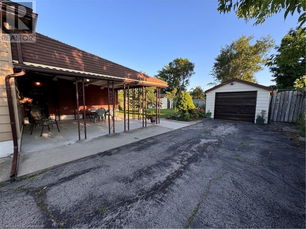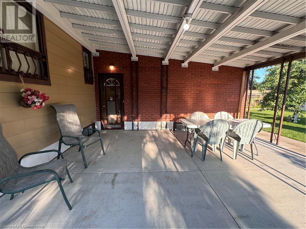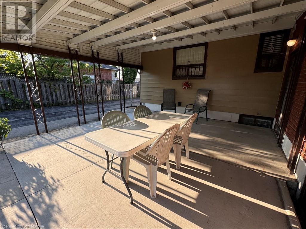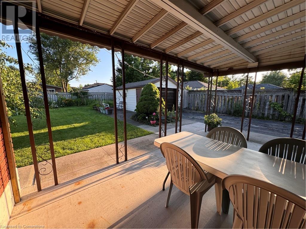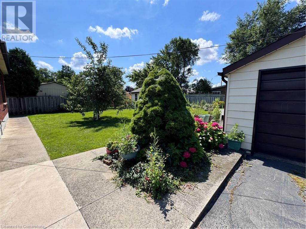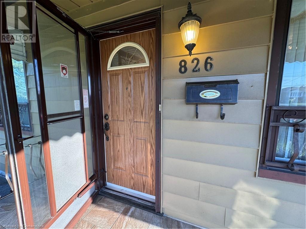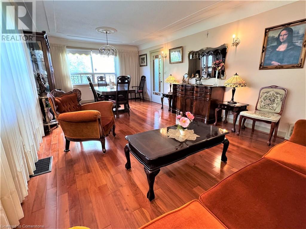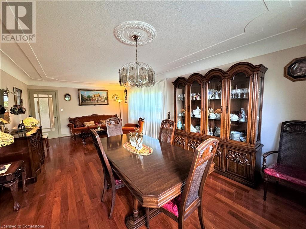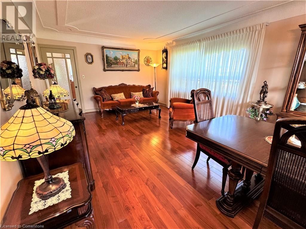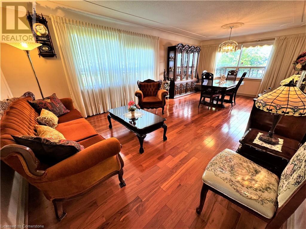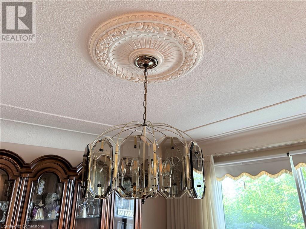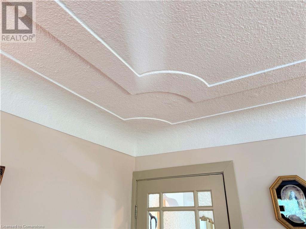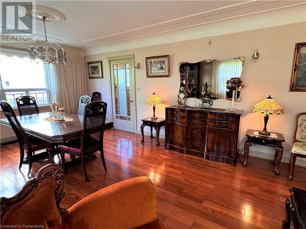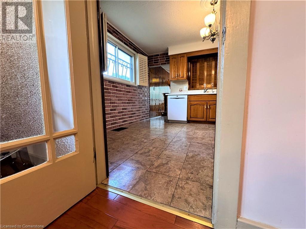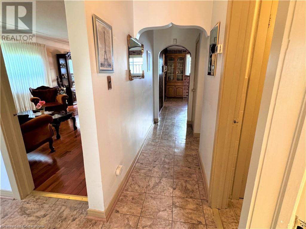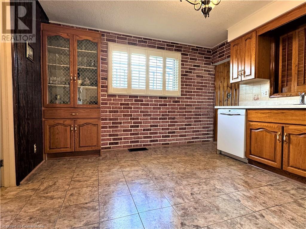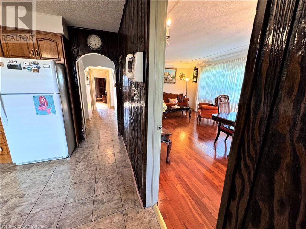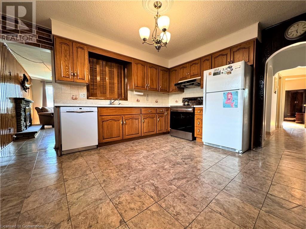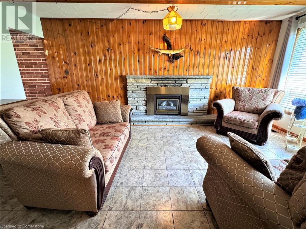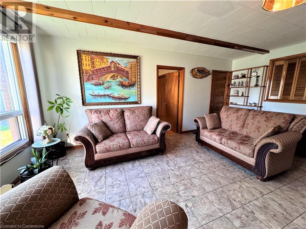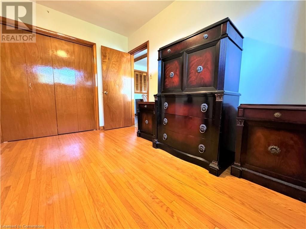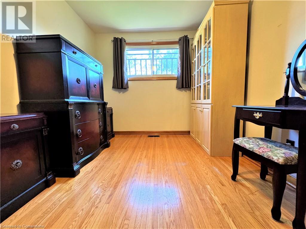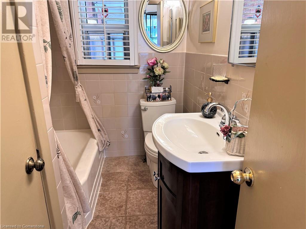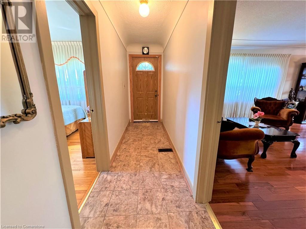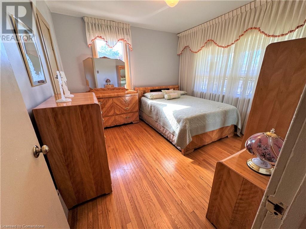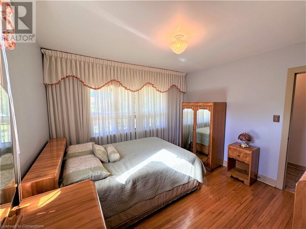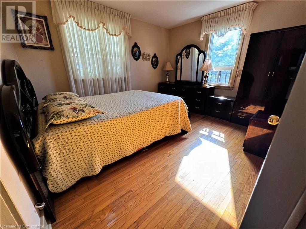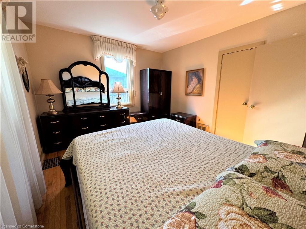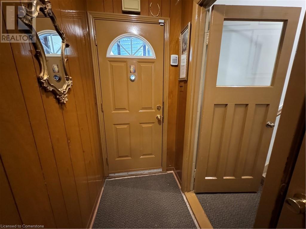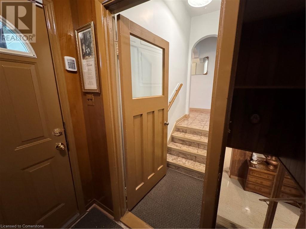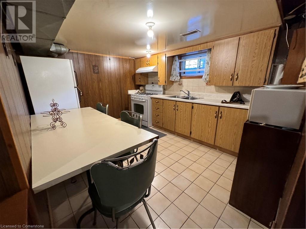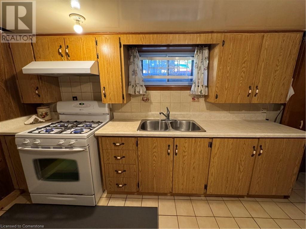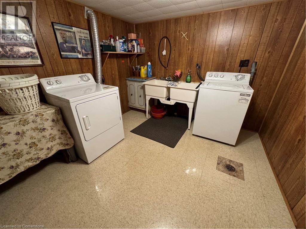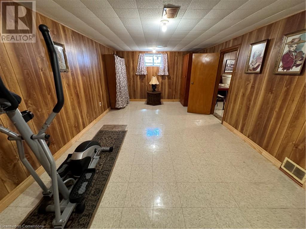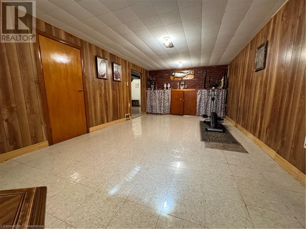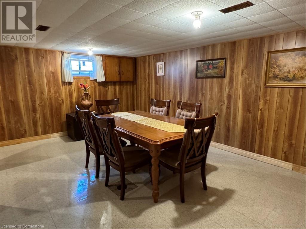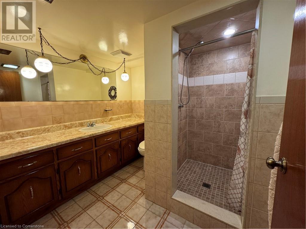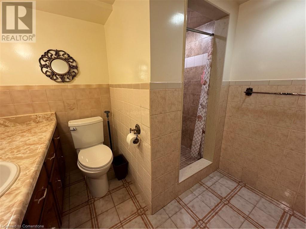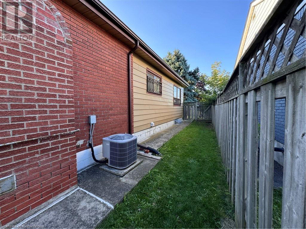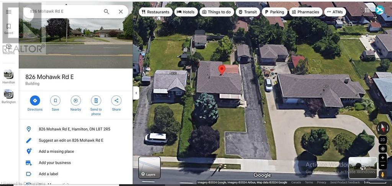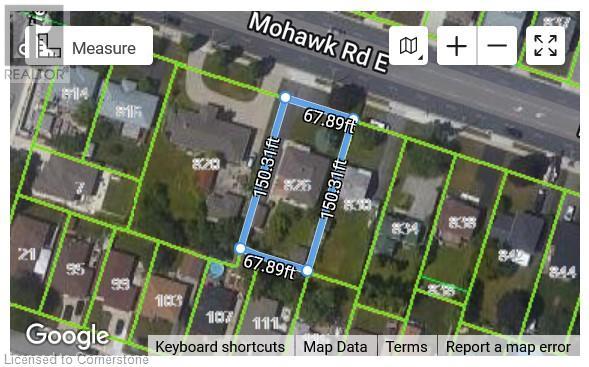4 Bedroom
2 Bathroom
1436 sqft
Bungalow
Forced Air
$799,000
Welcome to 826 Mohawk Rd East. This spacious Bungalow is situated on a Large 67x150 Ft. Lot in the East Hamilton Mountain community. Loaded with 2,400 Sq.Ft of Living space. Featuring 2 Separate Entrances, Perfect for an in-Law-Suite or Rental income. Fully Finished Basement, 3 +1 Bedrooms and 1+1 Bathrooms, 1 Garage and Paved Driveway parking for 8 to 10 Cars, Covered 17x 17 Ft. garden Patio behind the house with concrete pad and Large Front Veranda 19x5 Ft. to sit and enjoy morning coffee. Upper Lever features a Large Living Room / Dining Room with Hardwood Floor, Family Room with Gas Fireplace and great view to the garden yard. 3 Bedrooms, 1 Bath, Large Eat-in-Kitchen. Lower Level features Separate entrance to the Basement from Garden Patio side, fully finished Basement with Eat-in-Kitchen, 1 Large Bedroom and 3 pc. Bathroom, Large Rec-Room, Large Laundry Room and lots of storage. Covered 17x17 Ft. Garden Patio behind the house with concrete pad is an ideal place where one can spend the days enjoying the outdoors, family gatherings, parties, celebrations and BBQ. Very convenient location and close to all amenities. Steps to the Mountain Brow and panoramic views of the City. Green space and recreation nearby including Mohawk Sports Park, King's Forest, The Bruce Trail, The Hamilton Rail Trail, and the Mountain Brow walking and bike path. Convenient access to Sherwood Secondary & Richard Beasley Elementary Schools. Easy access to the lower city and Red Hill Parkway. (id:57134)
Property Details
|
MLS® Number
|
XH4200788 |
|
Property Type
|
Single Family |
|
AmenitiesNearBy
|
Schools |
|
EquipmentType
|
Water Heater |
|
Features
|
Paved Driveway, Carpet Free, In-law Suite |
|
ParkingSpaceTotal
|
11 |
|
RentalEquipmentType
|
Water Heater |
|
Structure
|
Shed |
Building
|
BathroomTotal
|
2 |
|
BedroomsAboveGround
|
3 |
|
BedroomsBelowGround
|
1 |
|
BedroomsTotal
|
4 |
|
ArchitecturalStyle
|
Bungalow |
|
BasementDevelopment
|
Finished |
|
BasementType
|
Full (finished) |
|
ConstructedDate
|
1950 |
|
ConstructionStyleAttachment
|
Detached |
|
ExteriorFinish
|
Brick, Vinyl Siding |
|
FoundationType
|
Block |
|
HeatingFuel
|
Natural Gas |
|
HeatingType
|
Forced Air |
|
StoriesTotal
|
1 |
|
SizeInterior
|
1436 Sqft |
|
Type
|
House |
|
UtilityWater
|
Municipal Water |
Parking
Land
|
Acreage
|
No |
|
LandAmenities
|
Schools |
|
Sewer
|
Municipal Sewage System |
|
SizeDepth
|
150 Ft |
|
SizeFrontage
|
68 Ft |
|
SizeTotalText
|
Under 1/2 Acre |
|
SoilType
|
Clay |
Rooms
| Level |
Type |
Length |
Width |
Dimensions |
|
Basement |
3pc Bathroom |
|
|
8'2'' x 7'6'' |
|
Basement |
Laundry Room |
|
|
8' x 8' |
|
Basement |
Bedroom |
|
|
20' x 11' |
|
Basement |
Den |
|
|
9' x 8' |
|
Basement |
Eat In Kitchen |
|
|
12' x 9' |
|
Basement |
Recreation Room |
|
|
17'7'' x 11'4'' |
|
Main Level |
4pc Bathroom |
|
|
8' x 5'9'' |
|
Main Level |
Bedroom |
|
|
12'8'' x 8'9'' |
|
Main Level |
Bedroom |
|
|
11'2'' x 10'9'' |
|
Main Level |
Primary Bedroom |
|
|
12'5'' x 11' |
|
Main Level |
Great Room |
|
|
12'9'' x 23'6'' |
|
Main Level |
Eat In Kitchen |
|
|
11'8'' x 13'8'' |
|
Main Level |
Family Room |
|
|
11' x 18' |
https://www.realtor.ca/real-estate/27428302/826-mohawk-road-e-hamilton


