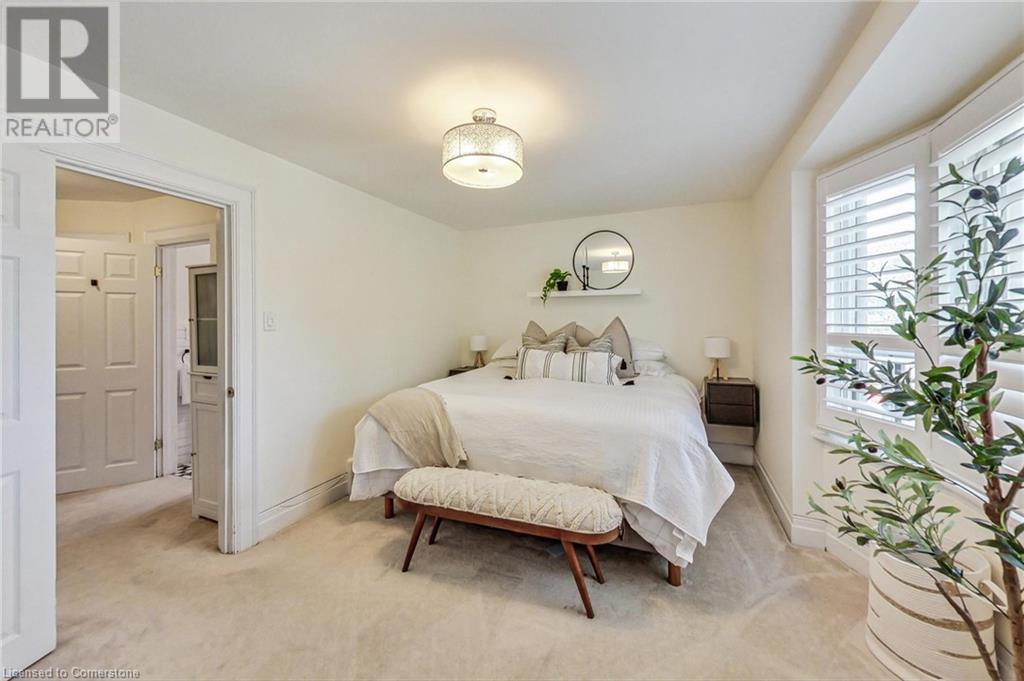82 Ottawa Street S Hamilton, Ontario L8K 2E3
$749,000
Location is everything! This home is within walking distance to Gage Park, schools, the Ottawa St shopping district, restaurants, coffee shops, escarpment trails, and transit. Plus, enjoy a quick drive to the Red Hill Valley Parkway and QEW for easy commuting. This 2.5-story home greets you with a spacious living and dining room, perfect for entertaining and relaxing. It features 4 well-sized bedrooms, 2 bathrooms, and a convenient double-car garage. Enjoy direct access to a deck and private backyard on the main floor, which is ideal for outdoor dining and relaxation. Upstairs, you will find three bedrooms and an updated 3-piece bathroom. The third level provides additional bedroom and living space, perfect for overnight guests, a work-from-home office, or a recreation/family room. Recent updates include a beautifully renovated bathroom (2022), pot lights (2023), new shingles on house and garage (2023), and refreshed driveway. BONUS: The lower level has been fully waterproofed (2021), adding extra value and reassurance. Don't miss out on this gem in one of Hamilton's most desirable neighbourhoods! (id:57134)
Open House
This property has open houses!
2:00 pm
Ends at:4:00 pm
Property Details
| MLS® Number | XH4201035 |
| Property Type | Single Family |
| AmenitiesNearBy | Park, Place Of Worship, Public Transit, Schools |
| CommunityFeatures | Community Centre |
| EquipmentType | Water Heater |
| Features | Paved Driveway |
| ParkingSpaceTotal | 5 |
| RentalEquipmentType | Water Heater |
Building
| BathroomTotal | 2 |
| BedroomsAboveGround | 4 |
| BedroomsTotal | 4 |
| Appliances | Dishwasher, Dryer, Refrigerator, Stove, Washer, Hood Fan |
| BasementDevelopment | Partially Finished |
| BasementType | Full (partially Finished) |
| ConstructedDate | 1915 |
| ConstructionStyleAttachment | Detached |
| CoolingType | Central Air Conditioning |
| ExteriorFinish | Brick, Stone, Vinyl Siding |
| FoundationType | Block |
| HeatingFuel | Natural Gas |
| HeatingType | Forced Air |
| StoriesTotal | 3 |
| SizeInterior | 1702 Sqft |
| Type | House |
| UtilityWater | Municipal Water |
Parking
| Detached Garage |
Land
| Acreage | No |
| LandAmenities | Park, Place Of Worship, Public Transit, Schools |
| Sewer | Municipal Sewage System |
| SizeDepth | 111 Ft |
| SizeFrontage | 33 Ft |
| SizeTotalText | Under 1/2 Acre |
| ZoningDescription | R1a |
Rooms
| Level | Type | Length | Width | Dimensions |
|---|---|---|---|---|
| Second Level | 3pc Bathroom | Measurements not available | ||
| Second Level | Bedroom | 14'6'' x 11'2'' | ||
| Second Level | Bedroom | 8'4'' x 11'5'' | ||
| Second Level | Bedroom | 8'9'' x 11'10'' | ||
| Third Level | Den | 8'2'' x 12'8'' | ||
| Third Level | Bedroom | 9'10'' x 14'8'' | ||
| Lower Level | 5pc Bathroom | Measurements not available | ||
| Lower Level | Laundry Room | 11'10'' x 14'3'' | ||
| Main Level | Kitchen | 9'1'' x 13'0'' | ||
| Main Level | Dining Room | 10'5'' x 12'4'' | ||
| Main Level | Living Room | 10'6'' x 21'8'' | ||
| Main Level | Foyer | 9'2'' x 11'6'' |
https://www.realtor.ca/real-estate/27443246/82-ottawa-street-s-hamilton
1595 Upper James St Unit 4b
Hamilton, Ontario L9B 0H7

Unit 101 1595 Upper James St.
Hamilton, Ontario L9B 0H7













































