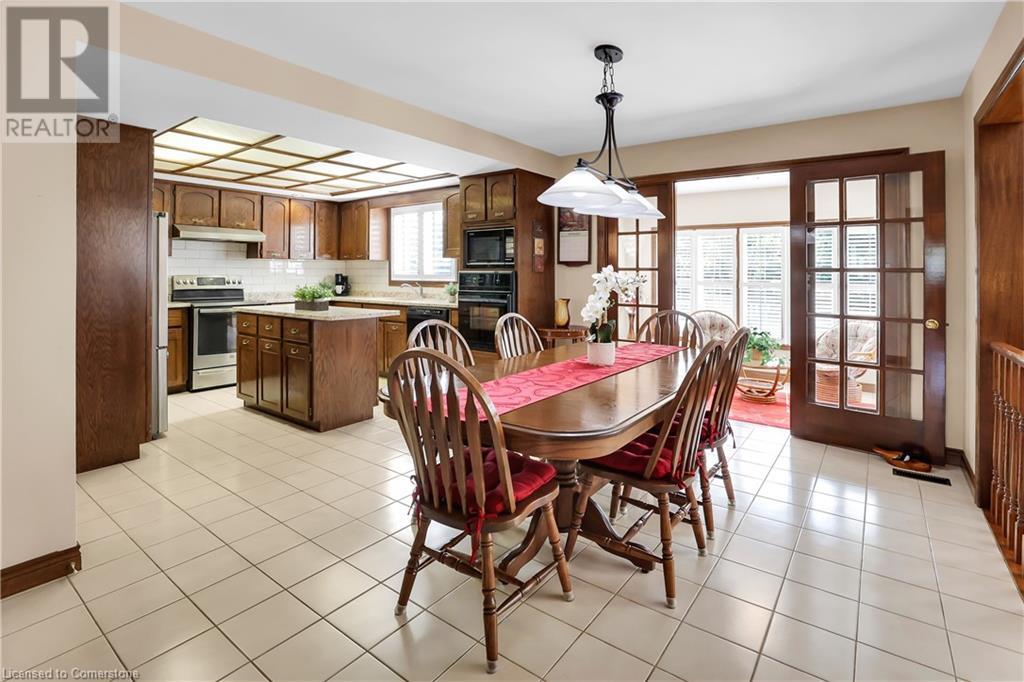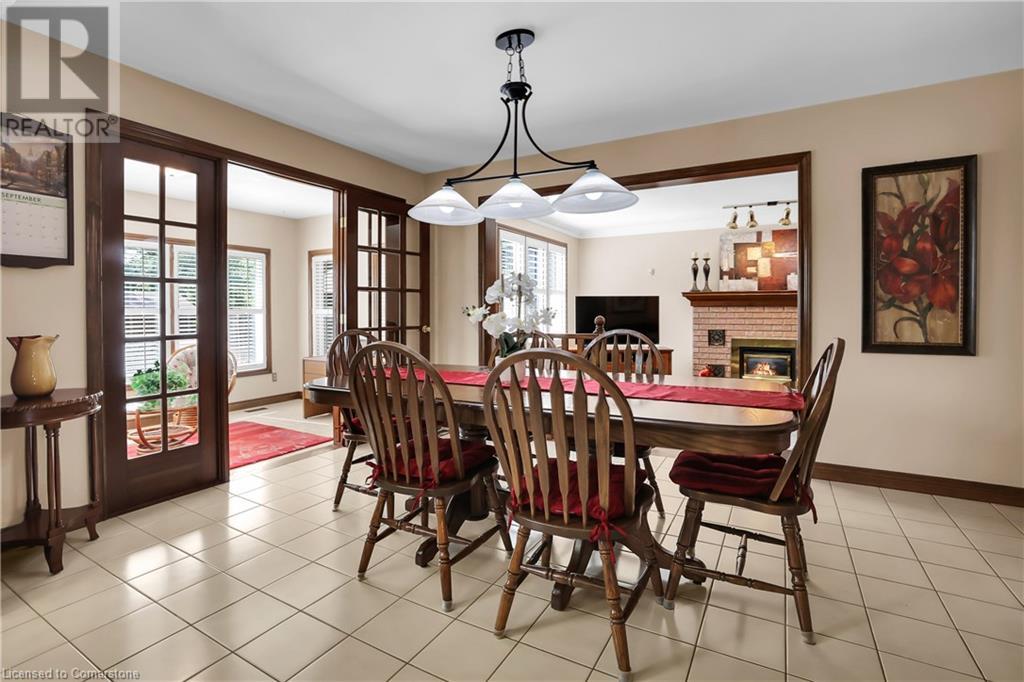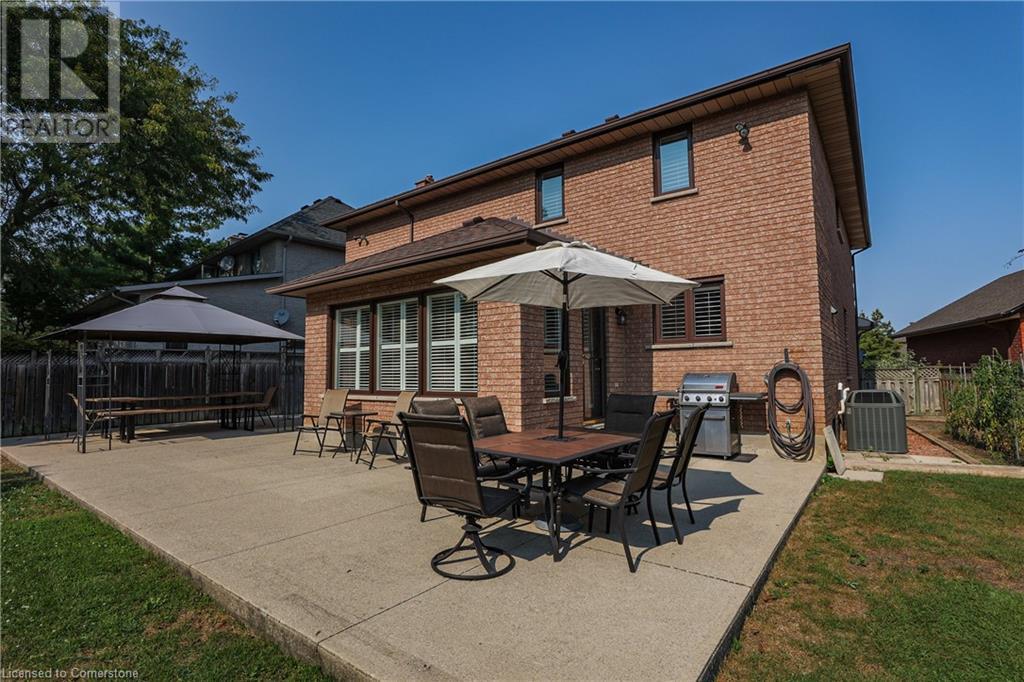4 Bedroom
4 Bathroom
2876 sqft
2 Level
Forced Air
$999,900
TRADITIONAL ELEGANCE … this classic beauty offers rich wood accents throughout and a warm, welcoming feel -- completely ready for your family -- with 4 bedrooms & 4 bathrooms! 82 Derek Drive in Hamilton is a fully finished, 2876 sq ft, 2-storey home sitting on an XL 160’ deep pie-shaped, irregular lot. Updated, gleaming floors, newer windows & California shutters throughout the main level. FRENCH DOORS lead into the formal living room & dining room, connecting with the spacious EAT-IN KITCHEN offering a moveable island, subway tile backsplash, abundant cabinetry plus DOUBLE WIDE PANTRY. French door leads to 4-season SUNROOM w/WALK OUT to PRIVATE, fully fenced back yard with big concrete patio, beautiful gardens, shed, gazebo, and mature trees. Sunken MF FAMILY ROOM w/gas fireplace & brick surround + MAIN FLOOR LAUNDRY. Follow the curved wooden staircase with spindles to the upper level featuring an XL primary bedroom w/WI closet & XL ensuite bath, 3 more spacious bedrooms + full bathroom w/jetted tub & separate shower. FINISHED LOWER LEVEL offers a spacious recreation room, additional bathroom, and lots of storage. Beautifully landscaped, great curb appeal, PLUS inside access to attached DOUBLE garage & DOUBLE wide interlock driveway. This METICULOUSLY MAINTAINED home’s updates include flooring, windows, roof & more. Close to great parks, schools, rec centres, hospital, shopping & easy highway access. CLICK ON MULTIMEDIA for video tour, drone photos, floor plans & more. (id:57134)
Open House
This property has open houses!
Starts at:
2:00 pm
Ends at:
4:00 pm
Property Details
|
MLS® Number
|
XH4206884 |
|
Property Type
|
Single Family |
|
AmenitiesNearBy
|
Golf Nearby, Hospital, Park, Place Of Worship, Public Transit, Schools |
|
CommunityFeatures
|
Community Centre |
|
EquipmentType
|
Water Heater |
|
Features
|
Treed, Wooded Area, Ravine, Gazebo |
|
ParkingSpaceTotal
|
6 |
|
RentalEquipmentType
|
Water Heater |
|
Structure
|
Shed |
Building
|
BathroomTotal
|
4 |
|
BedroomsAboveGround
|
4 |
|
BedroomsTotal
|
4 |
|
Appliances
|
Central Vacuum |
|
ArchitecturalStyle
|
2 Level |
|
BasementDevelopment
|
Finished |
|
BasementType
|
Full (finished) |
|
ConstructedDate
|
1988 |
|
ConstructionStyleAttachment
|
Detached |
|
ExteriorFinish
|
Brick |
|
FoundationType
|
Poured Concrete |
|
HalfBathTotal
|
1 |
|
HeatingFuel
|
Natural Gas |
|
HeatingType
|
Forced Air |
|
StoriesTotal
|
2 |
|
SizeInterior
|
2876 Sqft |
|
Type
|
House |
|
UtilityWater
|
Municipal Water |
Parking
Land
|
Acreage
|
No |
|
LandAmenities
|
Golf Nearby, Hospital, Park, Place Of Worship, Public Transit, Schools |
|
Sewer
|
Municipal Sewage System |
|
SizeDepth
|
160 Ft |
|
SizeFrontage
|
41 Ft |
|
SizeTotalText
|
Under 1/2 Acre |
Rooms
| Level |
Type |
Length |
Width |
Dimensions |
|
Second Level |
Bedroom |
|
|
11'5'' x 9'10'' |
|
Second Level |
Bedroom |
|
|
11'5'' x 12'3'' |
|
Second Level |
4pc Bathroom |
|
|
8'7'' x 11'2'' |
|
Second Level |
Bedroom |
|
|
12'9'' x 12'4'' |
|
Second Level |
3pc Bathroom |
|
|
6'2'' x 11'4'' |
|
Second Level |
Primary Bedroom |
|
|
22'2'' x 11'11'' |
|
Basement |
Storage |
|
|
8'1'' x 4'10'' |
|
Basement |
Storage |
|
|
6'10'' x 11'0'' |
|
Basement |
Storage |
|
|
15'1'' x 9'6'' |
|
Basement |
Storage |
|
|
12'0'' x 19'4'' |
|
Basement |
Utility Room |
|
|
11'1'' x 19'4'' |
|
Basement |
3pc Bathroom |
|
|
5'4'' x 6'10'' |
|
Basement |
Recreation Room |
|
|
34'5'' x 11'0'' |
|
Main Level |
2pc Bathroom |
|
|
6'5'' x 3'10'' |
|
Main Level |
Laundry Room |
|
|
5'10'' x 7'6'' |
|
Main Level |
Family Room |
|
|
12'11'' x 18'11'' |
|
Main Level |
Sunroom |
|
|
15'0'' x 9'7'' |
|
Main Level |
Dining Room |
|
|
10'3'' x 14'0'' |
|
Main Level |
Kitchen |
|
|
11'5'' x 12'5'' |
|
Main Level |
Dining Room |
|
|
11'5'' x 13'10'' |
|
Main Level |
Living Room |
|
|
11'5'' x 15'0'' |
|
Main Level |
Foyer |
|
|
8'8'' x 12'10'' |
https://www.realtor.ca/real-estate/27425156/82-derek-drive-hamilton
RE/MAX Escarpment Realty Inc.
66 Main Street East #4b
Grimsby,
Ontario
L3M 1N3
(905) 545-1188





































