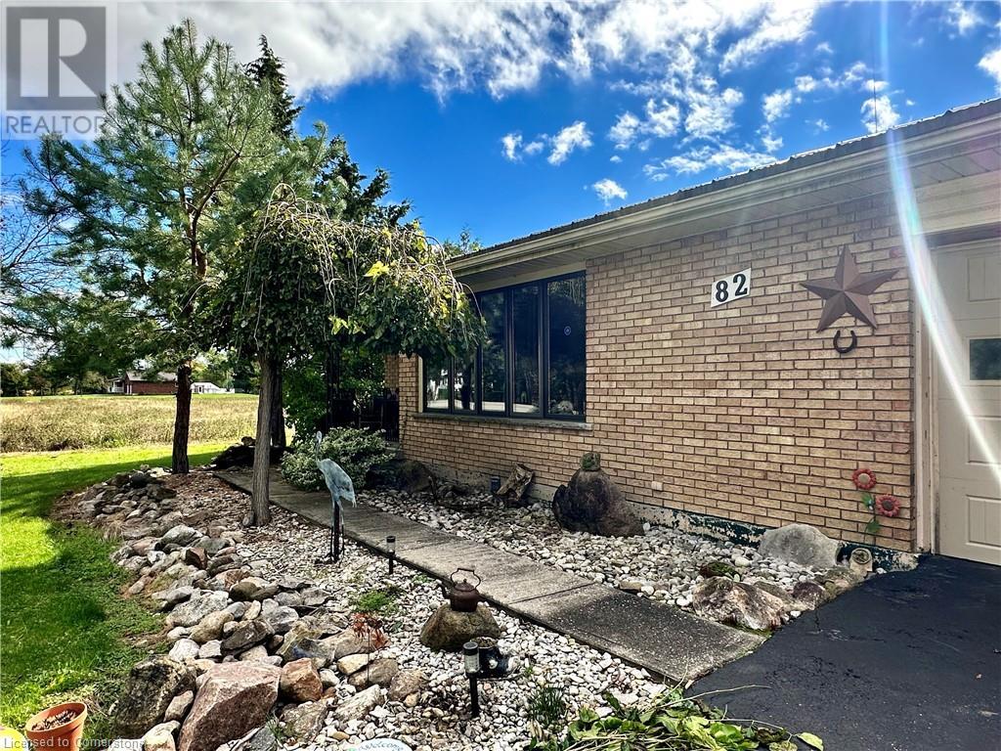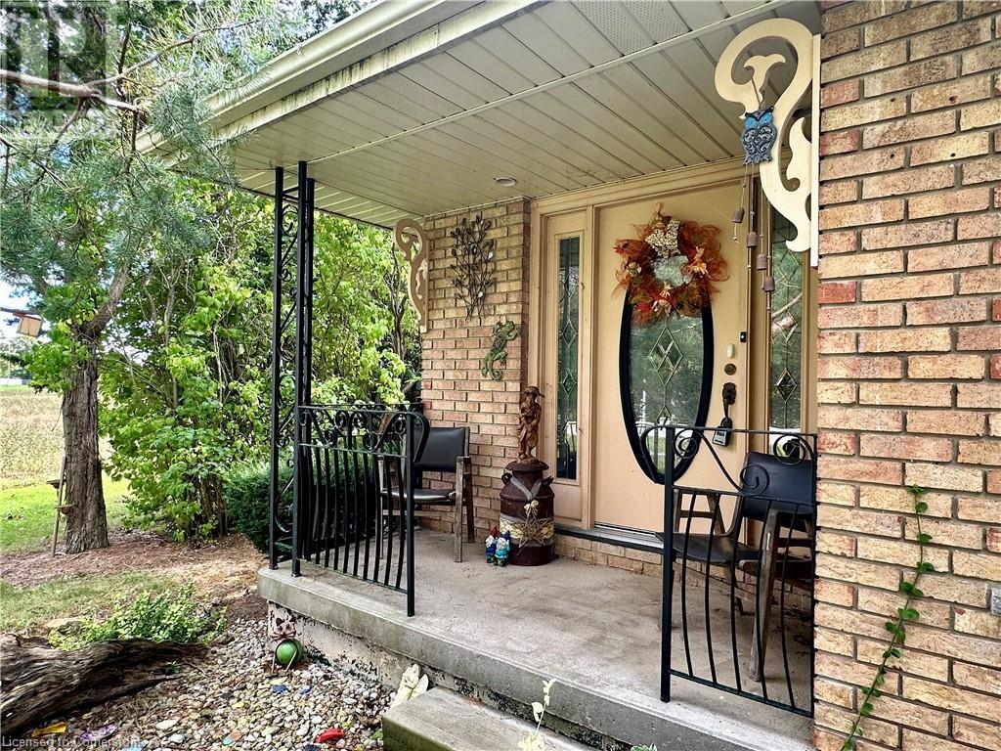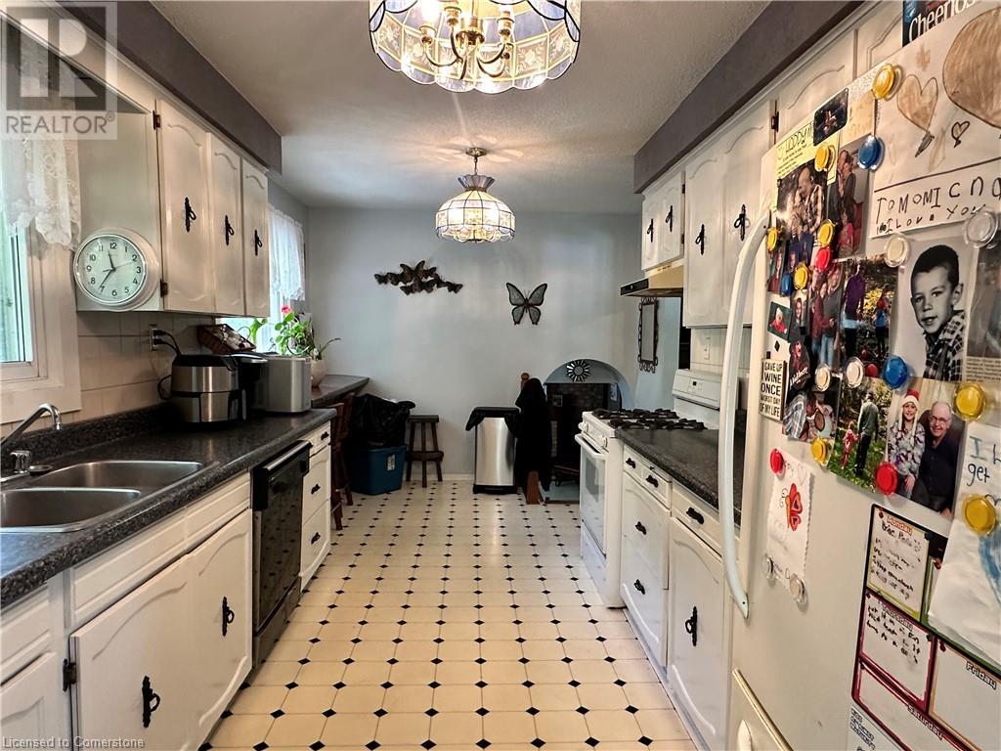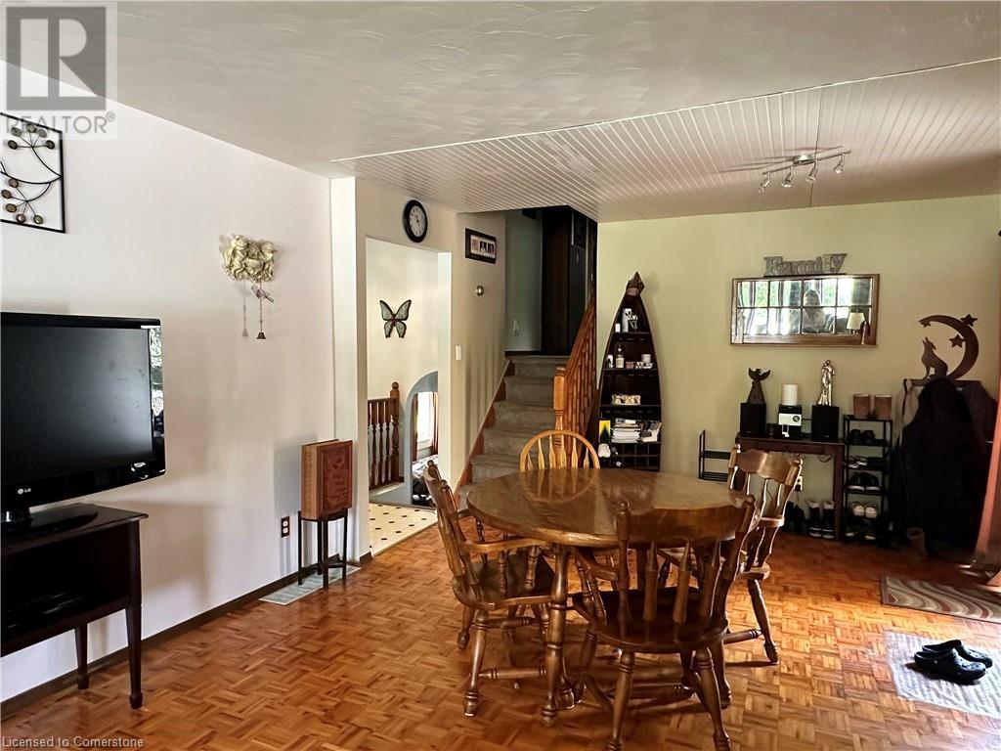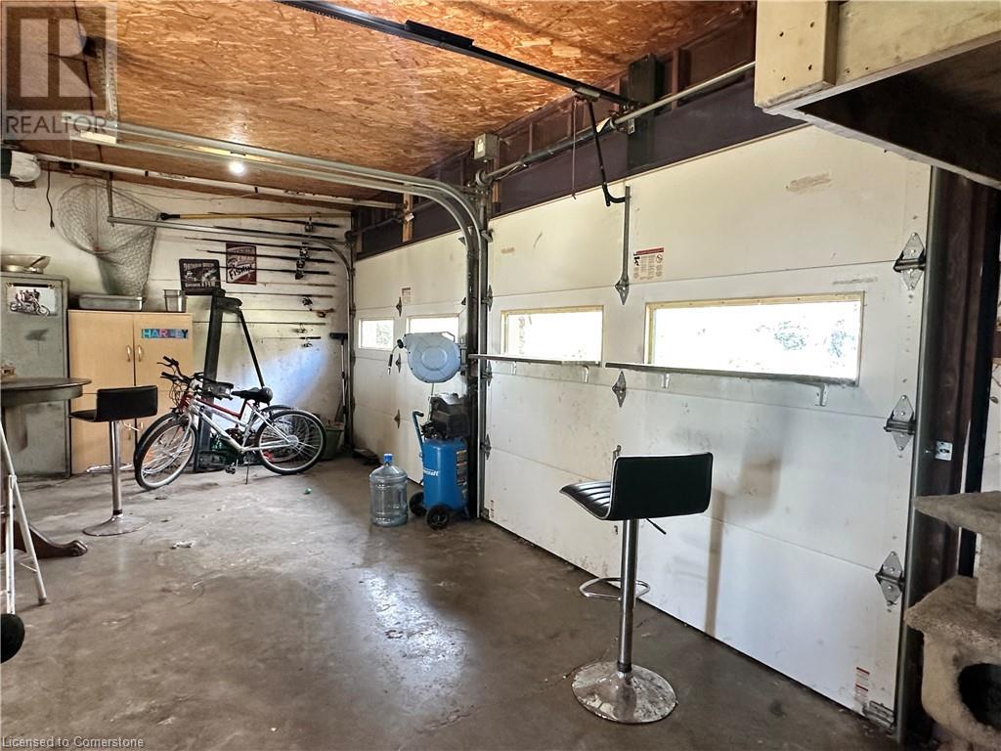3 Bedroom
2 Bathroom
2328 sqft
Fireplace
Central Air Conditioning
Forced Air
$705,000
Ideal multi level on sought after mature country lot. Offers wide open southern views over farm fields-plus neighbouring forest on the west blocks prevailing winds and provides great privacy. The wide paved drive leads to brick home with covered front porch and oversized 2 car garage . Inside the main floor eat in kitchen with white cabinetry living room / dining room slider to roomy deck with hot tub. The lower lever features a rec room with natural gas fire place, a second bath, a den (or 4th bedroom) and walk up to the side yard. The basement offers a cedar sauna, a hobby room with natural gas stove on a brick hearth and a bonus second walk up to the garage. Other features include a 2019 metal roof and recent garage door! (id:57134)
Property Details
|
MLS® Number
|
40659820 |
|
Property Type
|
Single Family |
|
AmenitiesNearBy
|
Golf Nearby |
|
CommunityFeatures
|
Quiet Area |
|
EquipmentType
|
Water Heater |
|
Features
|
Paved Driveway, Country Residential |
|
ParkingSpaceTotal
|
6 |
|
RentalEquipmentType
|
Water Heater |
Building
|
BathroomTotal
|
2 |
|
BedroomsAboveGround
|
3 |
|
BedroomsTotal
|
3 |
|
Appliances
|
Sauna, Hot Tub |
|
BasementDevelopment
|
Finished |
|
BasementType
|
Full (finished) |
|
ConstructedDate
|
1975 |
|
ConstructionStyleAttachment
|
Detached |
|
CoolingType
|
Central Air Conditioning |
|
ExteriorFinish
|
Brick, Vinyl Siding |
|
FireplacePresent
|
Yes |
|
FireplaceTotal
|
2 |
|
FoundationType
|
Poured Concrete |
|
HeatingFuel
|
Natural Gas |
|
HeatingType
|
Forced Air |
|
SizeInterior
|
2328 Sqft |
|
Type
|
House |
|
UtilityWater
|
Cistern |
Parking
Land
|
AccessType
|
Road Access |
|
Acreage
|
No |
|
LandAmenities
|
Golf Nearby |
|
Sewer
|
Septic System |
|
SizeDepth
|
200 Ft |
|
SizeFrontage
|
100 Ft |
|
SizeIrregular
|
0.46 |
|
SizeTotal
|
0.46 Ac|under 1/2 Acre |
|
SizeTotalText
|
0.46 Ac|under 1/2 Acre |
|
ZoningDescription
|
A |
Rooms
| Level |
Type |
Length |
Width |
Dimensions |
|
Second Level |
Bedroom |
|
|
8'11'' x 8'4'' |
|
Second Level |
Bedroom |
|
|
12'9'' x 8'8'' |
|
Second Level |
Primary Bedroom |
|
|
12'7'' x 10'6'' |
|
Second Level |
4pc Bathroom |
|
|
10'5'' x 4'6'' |
|
Basement |
Utility Room |
|
|
9'3'' x 6'6'' |
|
Basement |
Other |
|
|
7'11'' x 9'4'' |
|
Basement |
Recreation Room |
|
|
12'10'' x 15'7'' |
|
Basement |
Sauna |
|
|
7'7'' x 2'11'' |
|
Basement |
Laundry Room |
|
|
9'0'' x 11'4'' |
|
Lower Level |
4pc Bathroom |
|
|
8'11'' x 5'11'' |
|
Lower Level |
Den |
|
|
9'11'' x 9'0'' |
|
Lower Level |
Recreation Room |
|
|
19'2'' x 12'11'' |
|
Main Level |
Eat In Kitchen |
|
|
17'10'' x 9'0'' |
|
Main Level |
Living Room/dining Room |
|
|
27'1'' x 12'11'' |
|
Main Level |
Foyer |
|
|
7'5'' x 4'8'' |
Utilities
|
Electricity
|
Available |
|
Natural Gas
|
Available |
https://www.realtor.ca/real-estate/27519953/82-concession-5-road-fisherville









