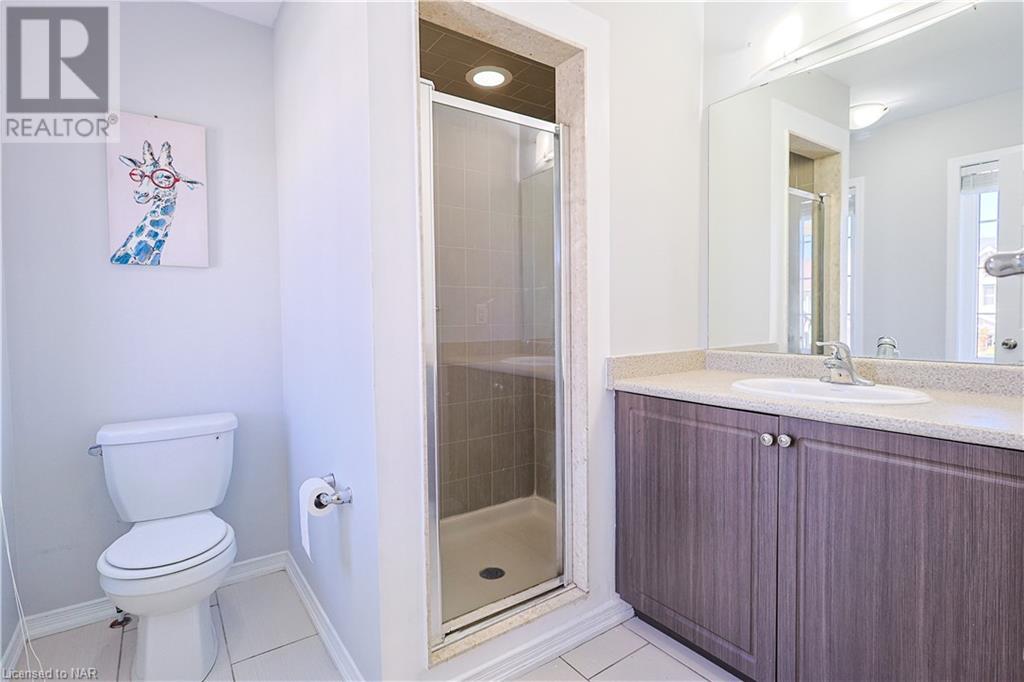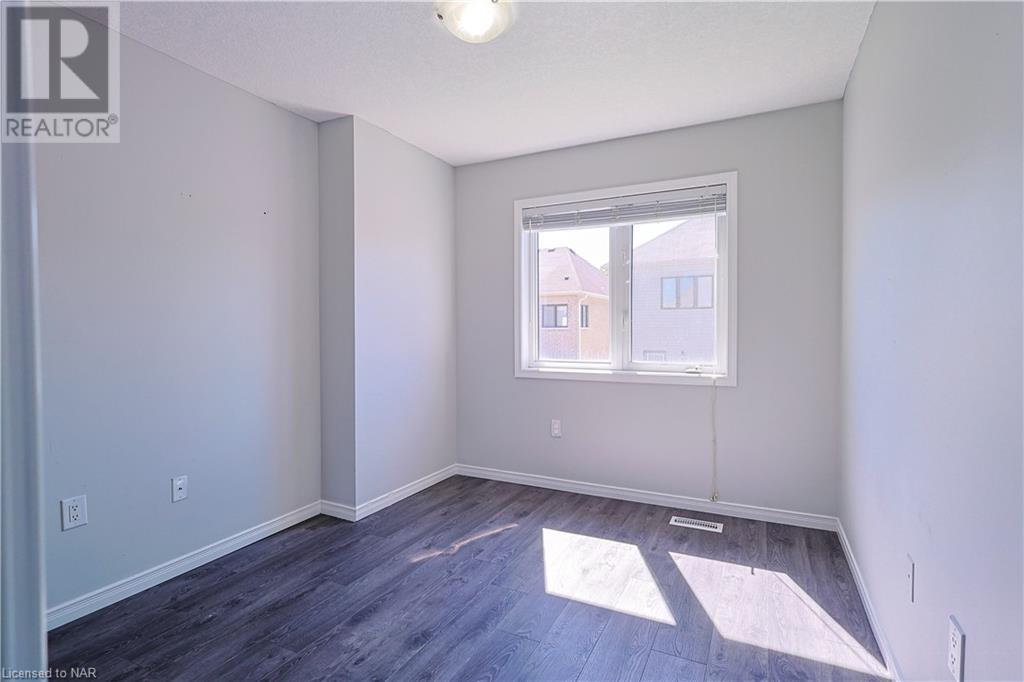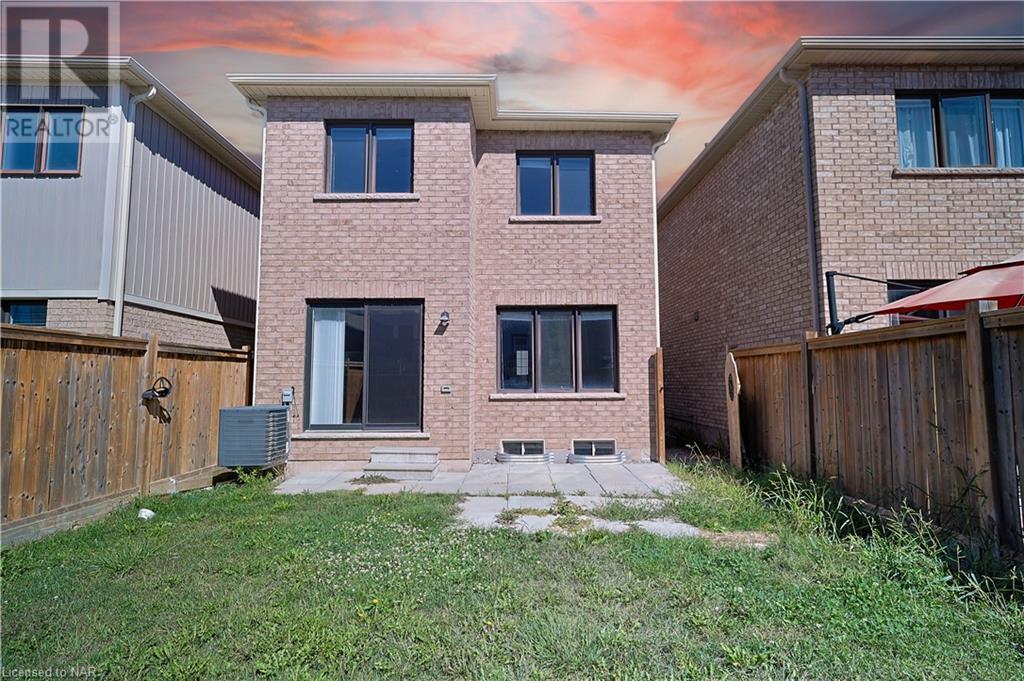8176 Blue Ash Lane Niagara Falls, Ontario L2H 0P2
$659,000
Wonderful 2-storey family home with great curb appeal featuring 3 bedrooms, 2.5 bathrooms and a single garage! Enjoy the convenience of a functional main floor plan with large windows throughout, perfect for easy everyday living and hosting. The kitchen is well-designed with light tones, plenty of cabinetry and counter space, and a large centre island. Make your way to the second floor where you will find the private primary bedroom with a large walk-in closet and a lovely ensuite. Two additional bedrooms, and 4-piece bathroom, complete the second level. Awaiting your personal touch, the basement offers plenty of space for storage and the opportunity of a blank canvas to custom design your dream recreation space! Conveniently situated near lots of great amenities, restaurants, schools, golf courses, scenic nature trails and parks, and much more. Now’s your chance to call this lovely house your new home! (id:57134)
Open House
This property has open houses!
2:00 pm
Ends at:4:00 pm
9:00 am
Ends at:5:00 pm
Property Details
| MLS® Number | 40642825 |
| Property Type | Single Family |
| AmenitiesNearBy | Park, Public Transit, Schools, Shopping |
| ParkingSpaceTotal | 2 |
Building
| BathroomTotal | 3 |
| BedroomsAboveGround | 3 |
| BedroomsTotal | 3 |
| Appliances | Dishwasher, Dryer, Refrigerator, Stove, Washer |
| ArchitecturalStyle | 2 Level |
| BasementDevelopment | Unfinished |
| BasementType | Full (unfinished) |
| ConstructionStyleAttachment | Detached |
| CoolingType | Central Air Conditioning |
| ExteriorFinish | Brick, Vinyl Siding |
| FoundationType | Poured Concrete |
| HalfBathTotal | 1 |
| HeatingType | Forced Air |
| StoriesTotal | 2 |
| SizeInterior | 1270 Sqft |
| Type | House |
| UtilityWater | Municipal Water |
Parking
| Attached Garage |
Land
| AccessType | Highway Access, Highway Nearby |
| Acreage | No |
| LandAmenities | Park, Public Transit, Schools, Shopping |
| Sewer | Municipal Sewage System |
| SizeDepth | 93 Ft |
| SizeFrontage | 27 Ft |
| SizeTotalText | Unknown |
| ZoningDescription | R1f |
Rooms
| Level | Type | Length | Width | Dimensions |
|---|---|---|---|---|
| Second Level | 4pc Bathroom | Measurements not available | ||
| Second Level | 3pc Bathroom | Measurements not available | ||
| Second Level | Bedroom | 9'5'' x 10'5'' | ||
| Second Level | Primary Bedroom | 14'10'' x 10'4'' | ||
| Second Level | Bedroom | 8'11'' x 12'1'' | ||
| Main Level | Dining Room | 8'0'' x 5'0'' | ||
| Main Level | 2pc Bathroom | Measurements not available | ||
| Main Level | Living Room | 20'0'' x 16'0'' |
https://www.realtor.ca/real-estate/27409105/8176-blue-ash-lane-niagara-falls

8685 Lundy's Lane, Unit 1
Niagara Falls, Ontario L2H 1H5

8685 Lundy's Lane, Unit 1
Niagara Falls, Ontario L2H 1H5
































