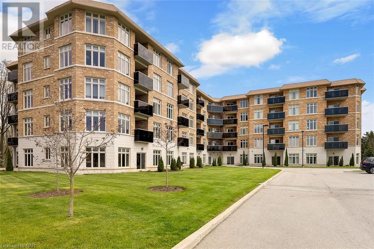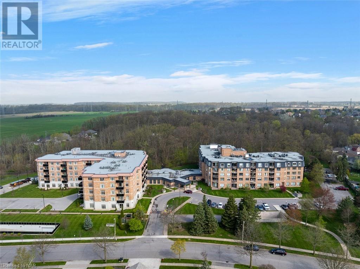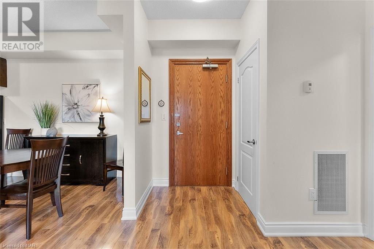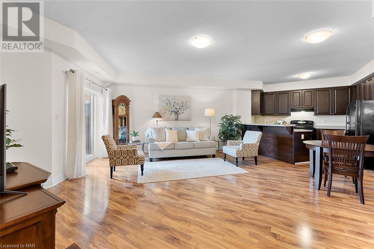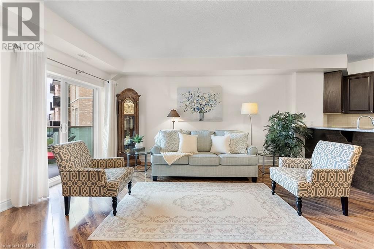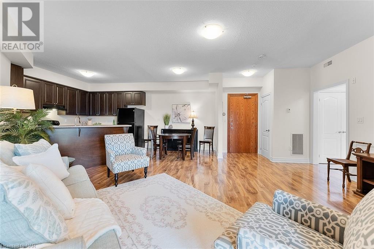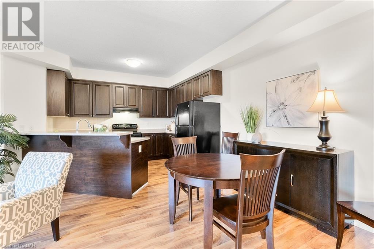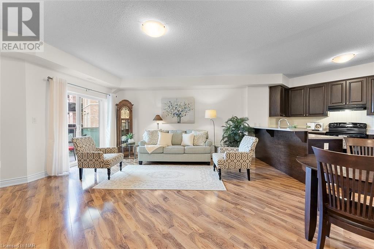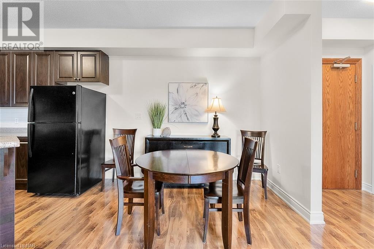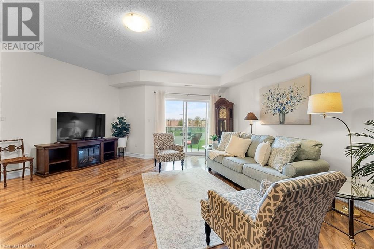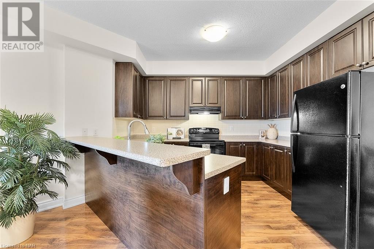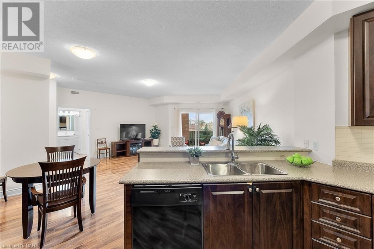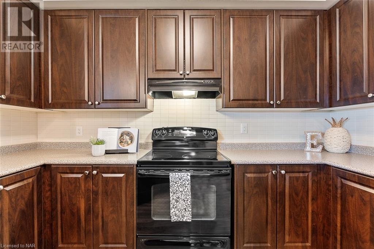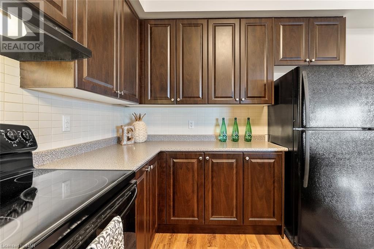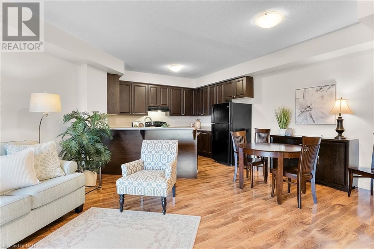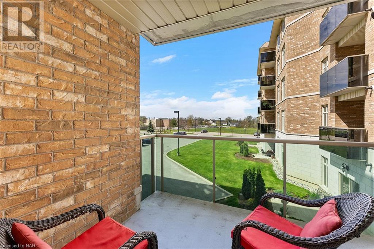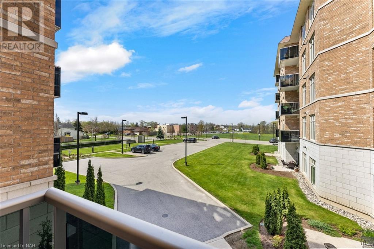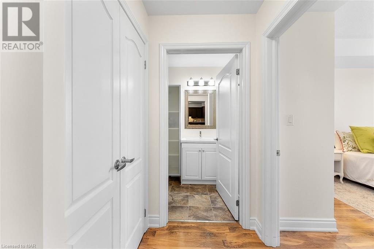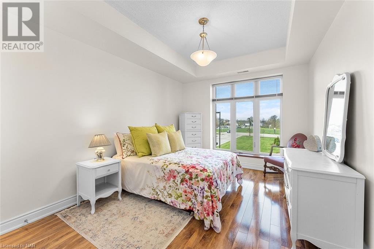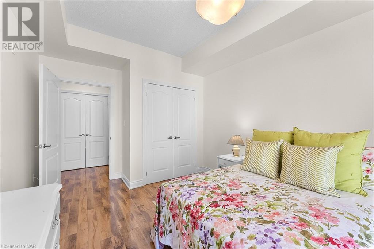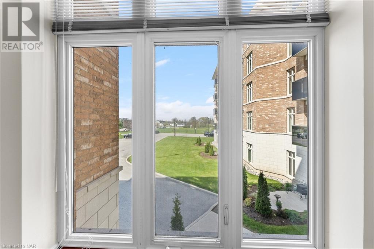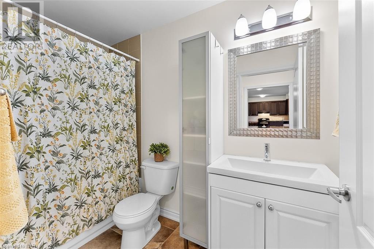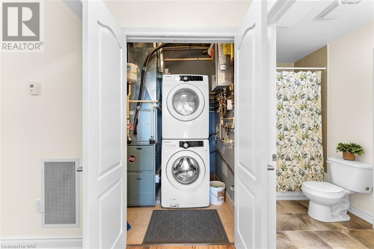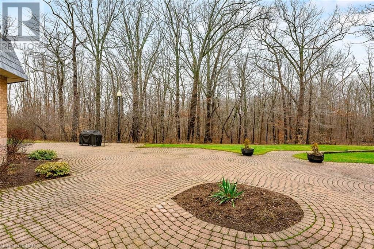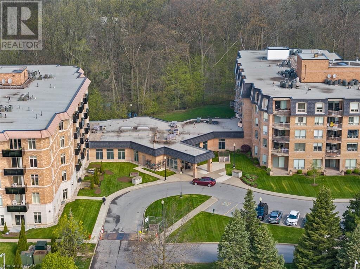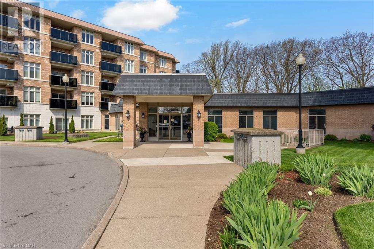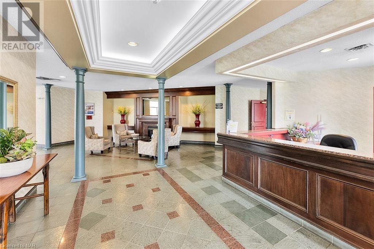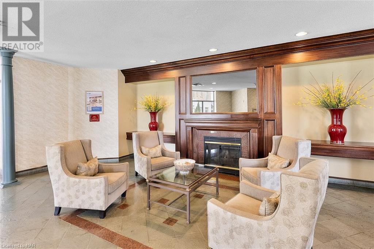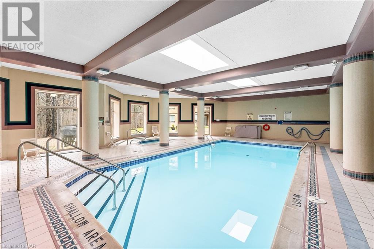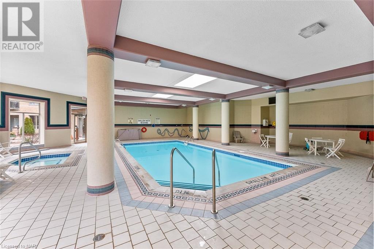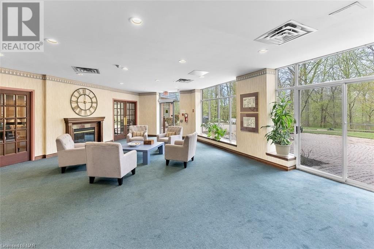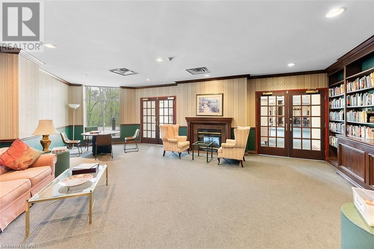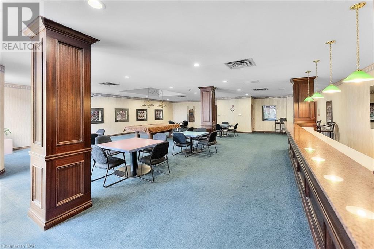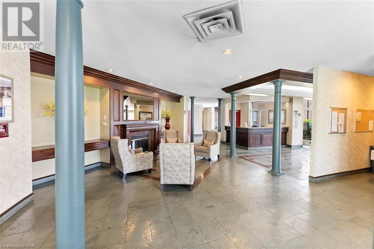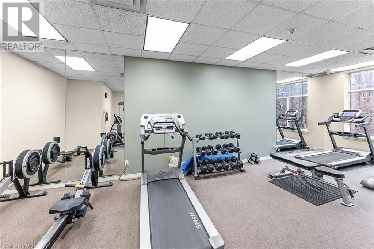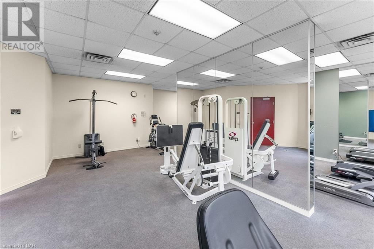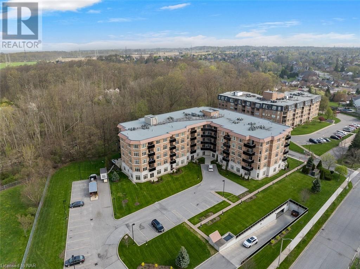8111 Forest Glen Drive Unit# 223 Niagara Falls, Ontario L2H 2Y7
$534,900Maintenance, Insurance, Landscaping, Property Management, Water
$527.06 Monthly
Maintenance, Insurance, Landscaping, Property Management, Water
$527.06 MonthlyDiscover elegant living at Unit 223 in The Mansions of Forest Glen, located in the serene Mount Carmel neighbourhood of Niagara Falls. Crowned 'Condo of the Year' in 2023 and located in a quiet neighbourhood, this condo community caters to a variety of residents, including seniors seeking a maintenance-free lifestyle, while also warmly welcoming families, couples, and singles in search of security, camaraderie, and a hassle-free living experience. Unit 223 boasts an open-concept layout with high ceilings, featuring a stylish kitchen with a peninsula that opens to a welcoming living room enhanced by a lovely balcony with beautiful views. Comfort meets convenience with in-suite laundry, a 5 x 5 storage unit, and underground parking. Unparalleled amenities include an indoor pool, whirlpool, sauna, exercise room, library, and party room, along with a rentable guest suite for family and friends. There is also a beautiful back patio to enjoy the outdoors with a common BBQ. Enjoy peace of mind with concierge/doorman service in this friendly and impeccably maintained building. Experience first-hand what makes living at The Mansions of Forest Glen truly special by contacting us for a viewing today! (id:57134)
Property Details
| MLS® Number | 40580604 |
| Property Type | Single Family |
| Amenities Near By | Hospital, Park, Place Of Worship, Public Transit, Schools, Shopping |
| Community Features | School Bus |
| Features | Southern Exposure, Conservation/green Belt, Balcony, Country Residential |
| Parking Space Total | 1 |
| Pool Type | Indoor Pool |
| Storage Type | Locker |
Building
| Bathroom Total | 1 |
| Bedrooms Above Ground | 1 |
| Bedrooms Total | 1 |
| Amenities | Exercise Centre, Guest Suite, Party Room |
| Appliances | Dishwasher, Dryer, Refrigerator, Sauna, Stove, Washer, Window Coverings |
| Basement Type | None |
| Constructed Date | 2011 |
| Construction Style Attachment | Attached |
| Cooling Type | Central Air Conditioning |
| Exterior Finish | Brick Veneer |
| Fire Protection | Smoke Detectors |
| Foundation Type | None |
| Heating Fuel | Natural Gas |
| Heating Type | Forced Air |
| Stories Total | 1 |
| Size Interior | 820 |
| Type | Apartment |
| Utility Water | Municipal Water |
Parking
| Underground | |
| Covered | |
| Visitor Parking |
Land
| Access Type | Highway Access, Highway Nearby |
| Acreage | No |
| Land Amenities | Hospital, Park, Place Of Worship, Public Transit, Schools, Shopping |
| Landscape Features | Landscaped |
| Sewer | Municipal Sewage System |
| Zoning Description | R5a |
Rooms
| Level | Type | Length | Width | Dimensions |
|---|---|---|---|---|
| Main Level | Bedroom | 10'7'' x 13'7'' | ||
| Main Level | 4pc Bathroom | Measurements not available | ||
| Main Level | Dining Room | 6'10'' x 8'11'' | ||
| Main Level | Living Room | 11'6'' x 18'4'' | ||
| Main Level | Kitchen | 8'0'' x 12'1'' |
https://www.realtor.ca/real-estate/26844740/8111-forest-glen-drive-unit-223-niagara-falls
4025 Dorchester Road Unit: 260a
Niagara Falls, Ontario L2E 7K8

