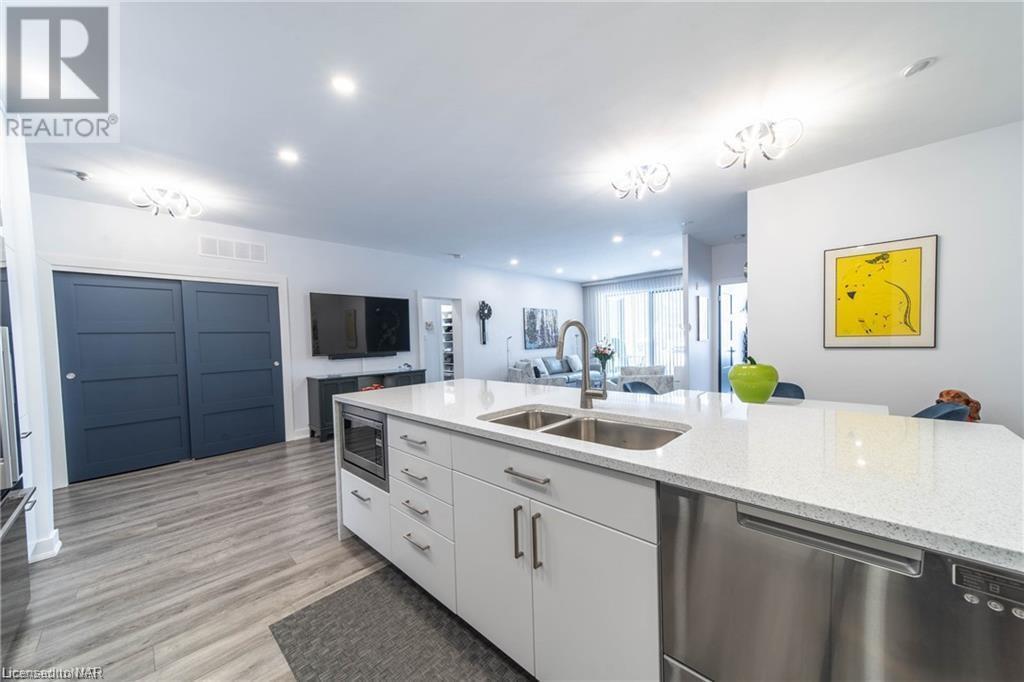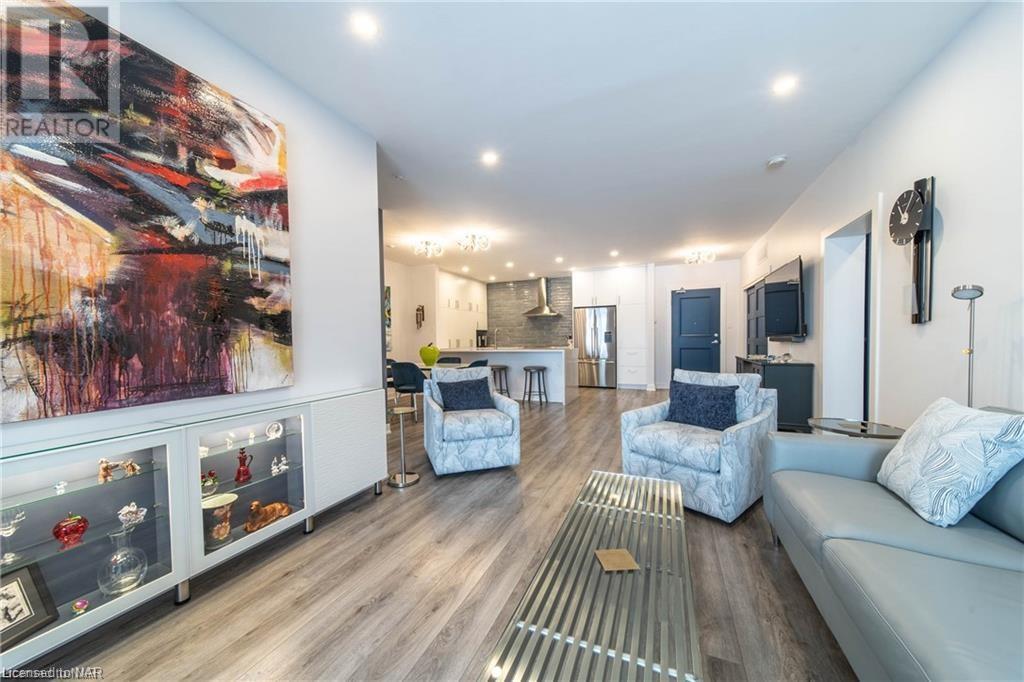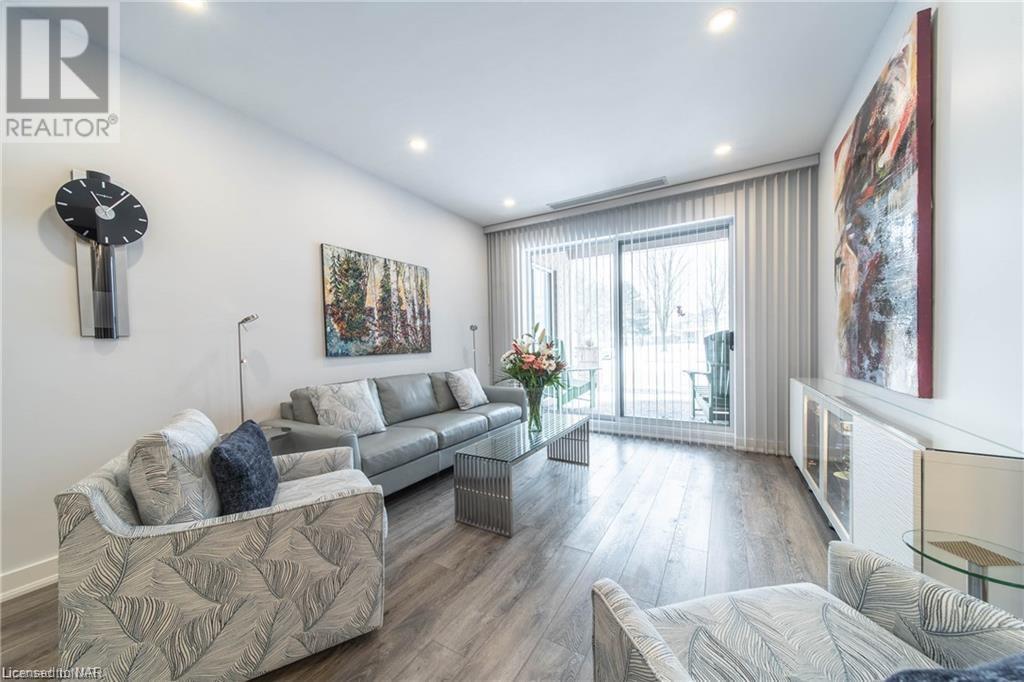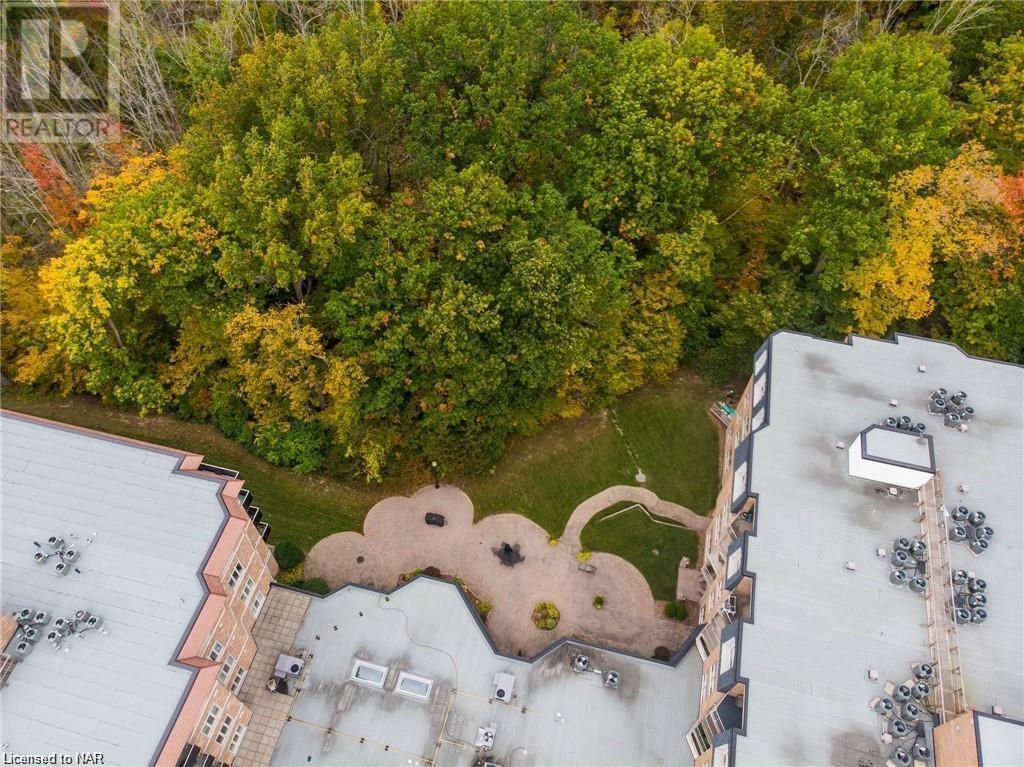8111 Forest Glen Drive Unit# 109 Niagara Falls, Ontario L2H 2Y7
$679,900Maintenance, Insurance, Common Area Maintenance, Electricity, Landscaping, Property Management, Water, Parking
$964.65 Monthly
Maintenance, Insurance, Common Area Maintenance, Electricity, Landscaping, Property Management, Water, Parking
$964.65 MonthlyLuxury living! This spacious 2 bed/2 bath condominium in the prestigious Mount Carmel neighbourhood is ideal for career professionals or empty nesters alike. It is completely renovated from top to bottom with upgrades in every room. The stunning custom dream kitchen is its crowning glory. A MUST SEE! Chattels include Fisher Paykel refrigerator, range, dishwasher, Panasonic microwave, LG wash tower, all light fixtures and 2 ceiling fans, custom window coverings. Exclusive amenities include underground parking, indoor pool, sauna, hot tub, fitness room, concierge, large party room, elevators, guest suite and storage locker. Situated in prestigious Mount Carmel with easy access to QEW, shopping, schools, churches, bus route. This stunning condo must be seen to be appreciated. (id:57134)
Property Details
| MLS® Number | 40624535 |
| Property Type | Single Family |
| AmenitiesNearBy | Schools, Shopping |
| Features | Southern Exposure, Backs On Greenbelt, Conservation/green Belt, Balcony, Paved Driveway |
| ParkingSpaceTotal | 1 |
| StorageType | Locker |
Building
| BathroomTotal | 2 |
| BedroomsAboveGround | 2 |
| BedroomsTotal | 2 |
| Amenities | Exercise Centre, Guest Suite, Party Room |
| Appliances | Dishwasher, Dryer, Microwave, Refrigerator, Stove, Washer |
| BasementType | None |
| ConstructionStyleAttachment | Attached |
| CoolingType | Central Air Conditioning |
| ExteriorFinish | Other |
| HeatingType | Forced Air |
| StoriesTotal | 1 |
| SizeInterior | 1284 Sqft |
| Type | Apartment |
| UtilityWater | Municipal Water |
Parking
| Underground | |
| Visitor Parking |
Land
| Acreage | No |
| LandAmenities | Schools, Shopping |
| Sewer | Municipal Sewage System |
| SizeTotalText | Unknown |
| ZoningDescription | R5 |
Rooms
| Level | Type | Length | Width | Dimensions |
|---|---|---|---|---|
| Main Level | Utility Room | 11'4'' x 8'0'' | ||
| Main Level | 4pc Bathroom | Measurements not available | ||
| Main Level | 3pc Bathroom | Measurements not available | ||
| Main Level | Bedroom | 10'9'' x 8'2'' | ||
| Main Level | Primary Bedroom | 15'6'' x 11'1'' | ||
| Main Level | Kitchen | 15'5'' x 10'0'' | ||
| Main Level | Dining Room | 9'2'' x 9'0'' | ||
| Main Level | Living Room | 20'7'' x 11'5'' |
https://www.realtor.ca/real-estate/27213871/8111-forest-glen-drive-unit-109-niagara-falls

4850 Dorchester Road #b
Niagara Falls, Ontario L2E 6N9
35 Maywood Avenue
St. Catharines, Ontario L2R 1C5



























