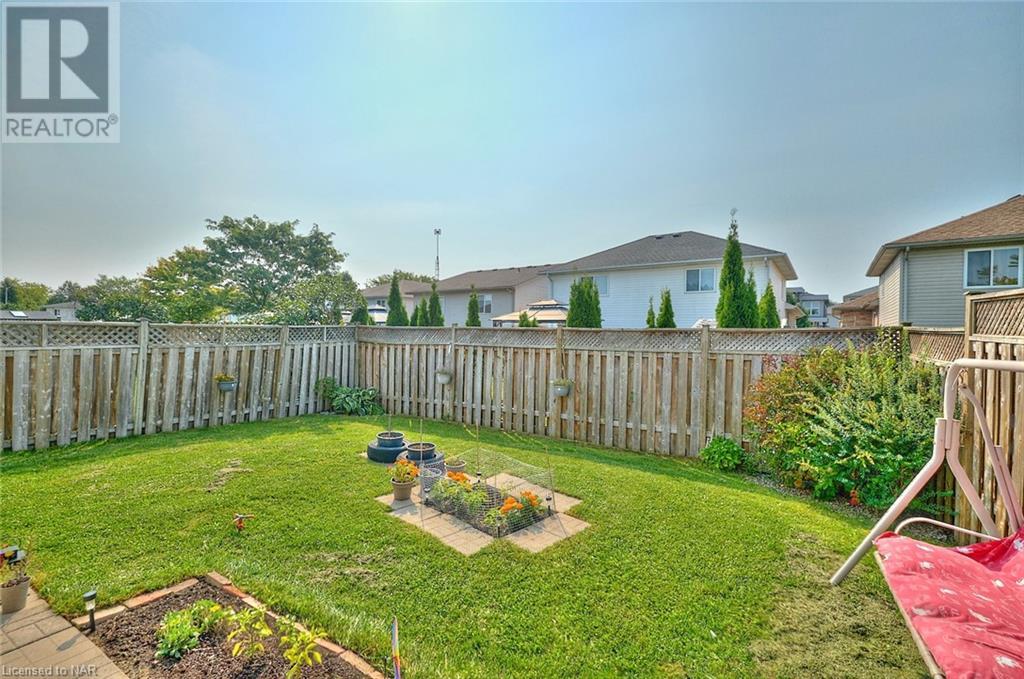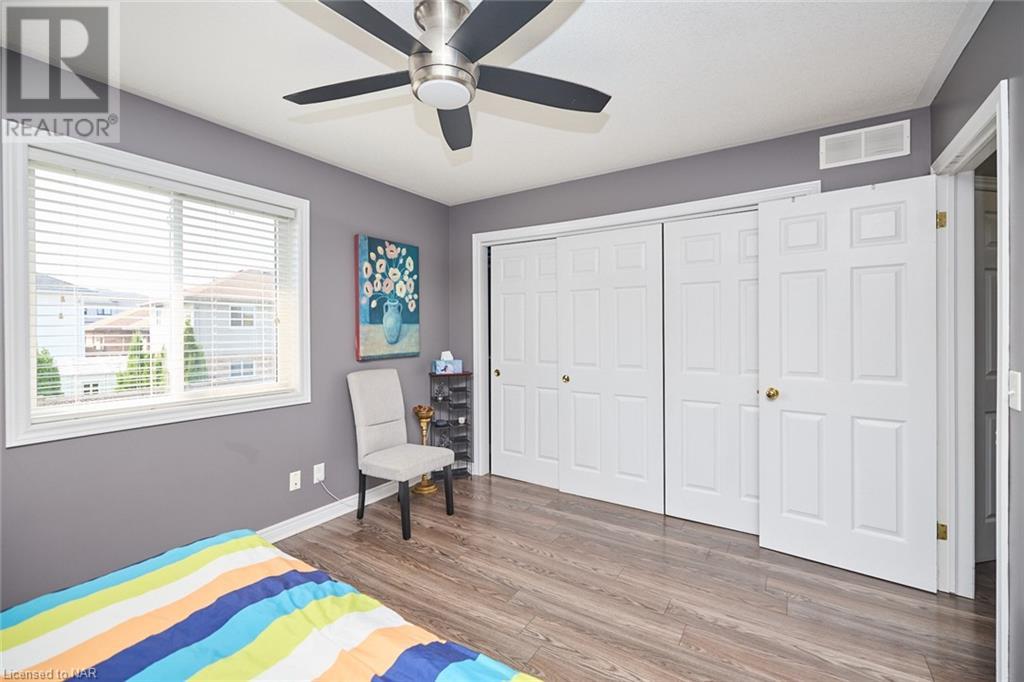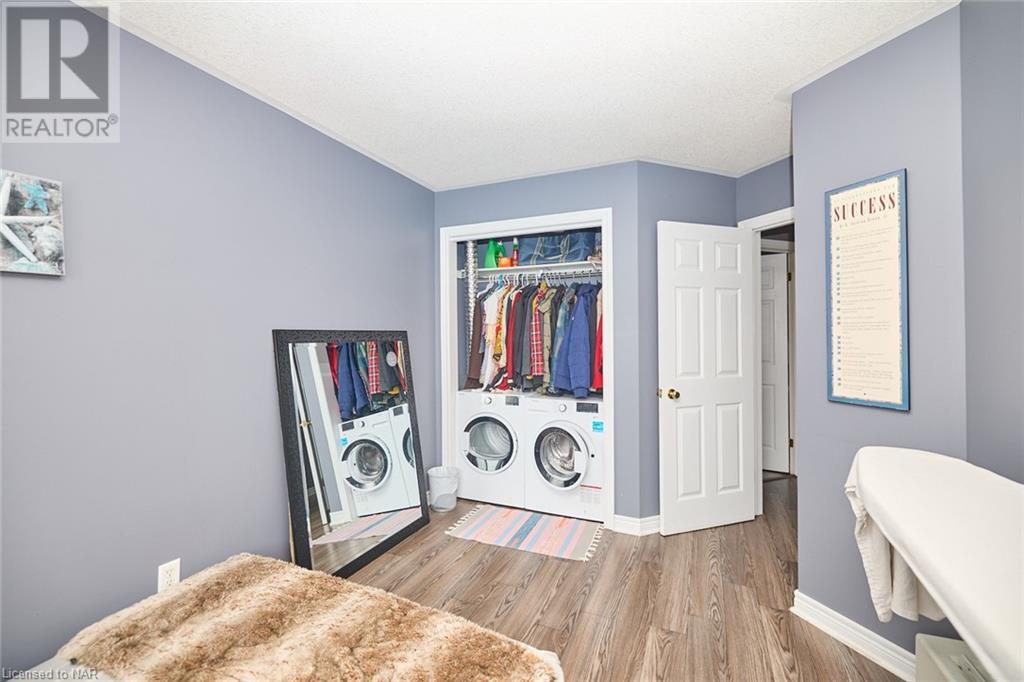4 Bedroom
2 Bathroom
1252 sqft
Fireplace
Central Air Conditioning
Forced Air
$579,900
TWO UNITS! This generously sized 4 level backsplit semi-detached at 1252 sqft above grade plus a fully finished lower level WITH ACCESSORY APARTMENT AND PRIVATE SEPARATE ENTRANCE is a wonderful opportunity to invest in an EXCELLENT A+ family neighbourhood close to excellent schools, parks, shopping and quick QEW access. This well-maintained property was built in 2003 and offers an attached single car garage w/inside access and double wide asphalt driveway. The main level has a mix of tile and engineered hardwood flooring and open concept living/dining/kitchen areas with a large island and skylight. The upper level has 3 bedrooms w/laundry and a 4 pc bathroom. The lower level boasts oversized windows, gas fireplace, a 4th bedroom, a 4pc bathroom, laundry room and huge second kitchen +cold cellar. The property will be available vacant upon closing. (id:57134)
Property Details
|
MLS® Number
|
40648016 |
|
Property Type
|
Single Family |
|
AmenitiesNearBy
|
Park, Schools, Shopping |
|
CommunityFeatures
|
Quiet Area, School Bus |
|
EquipmentType
|
Water Heater |
|
Features
|
Paved Driveway, Skylight, Sump Pump, Automatic Garage Door Opener, In-law Suite |
|
ParkingSpaceTotal
|
5 |
|
RentalEquipmentType
|
Water Heater |
|
Structure
|
Porch |
Building
|
BathroomTotal
|
2 |
|
BedroomsAboveGround
|
3 |
|
BedroomsBelowGround
|
1 |
|
BedroomsTotal
|
4 |
|
Appliances
|
Dishwasher, Dryer, Refrigerator, Stove, Washer |
|
BasementDevelopment
|
Finished |
|
BasementType
|
Full (finished) |
|
ConstructedDate
|
2003 |
|
ConstructionStyleAttachment
|
Semi-detached |
|
CoolingType
|
Central Air Conditioning |
|
ExteriorFinish
|
Brick, Vinyl Siding |
|
FireplacePresent
|
Yes |
|
FireplaceTotal
|
1 |
|
FoundationType
|
Poured Concrete |
|
HeatingFuel
|
Natural Gas |
|
HeatingType
|
Forced Air |
|
SizeInterior
|
1252 Sqft |
|
Type
|
House |
|
UtilityWater
|
Municipal Water |
Parking
Land
|
AccessType
|
Highway Nearby |
|
Acreage
|
No |
|
FenceType
|
Fence |
|
LandAmenities
|
Park, Schools, Shopping |
|
Sewer
|
Municipal Sewage System |
|
SizeDepth
|
109 Ft |
|
SizeFrontage
|
33 Ft |
|
SizeTotalText
|
Under 1/2 Acre |
|
ZoningDescription
|
R2 |
Rooms
| Level |
Type |
Length |
Width |
Dimensions |
|
Second Level |
Bedroom |
|
|
7'9'' x 12'6'' |
|
Second Level |
Bedroom |
|
|
9'10'' x 8'4'' |
|
Second Level |
Primary Bedroom |
|
|
13'7'' x 10'9'' |
|
Second Level |
4pc Bathroom |
|
|
Measurements not available |
|
Basement |
Cold Room |
|
|
Measurements not available |
|
Basement |
Eat In Kitchen |
|
|
15'0'' x 14'0'' |
|
Basement |
Laundry Room |
|
|
Measurements not available |
|
Lower Level |
4pc Bathroom |
|
|
Measurements not available |
|
Lower Level |
Bedroom |
|
|
8'0'' x 13'0'' |
|
Lower Level |
Recreation Room |
|
|
16'9'' x 18'4'' |
|
Main Level |
Eat In Kitchen |
|
|
11'4'' x 11'2'' |
|
Main Level |
Dining Room |
|
|
11'2'' x 9'2'' |
|
Main Level |
Living Room |
|
|
15'2'' x 14'0'' |
|
Main Level |
Foyer |
|
|
Measurements not available |
https://www.realtor.ca/real-estate/27431644/8040-post-road-niagara-falls
































