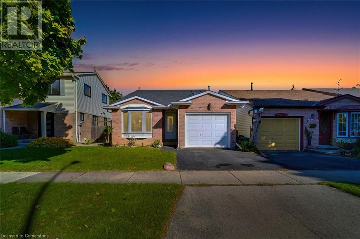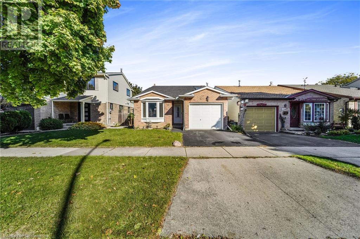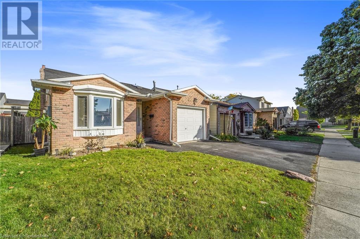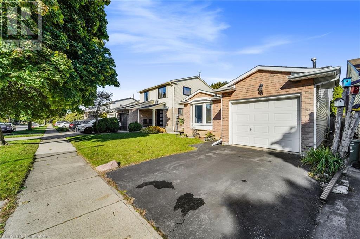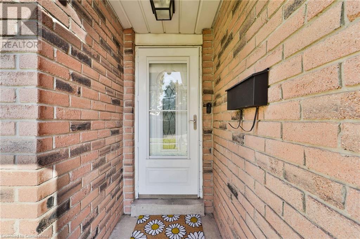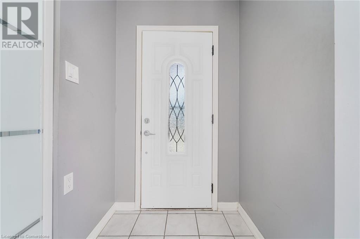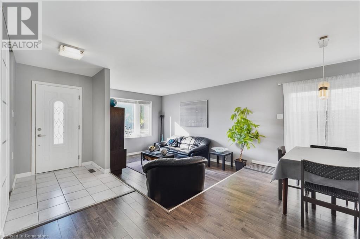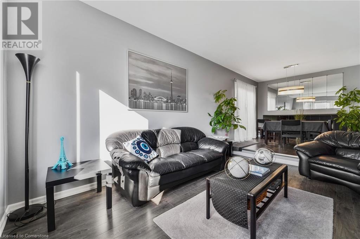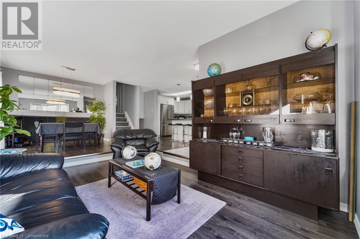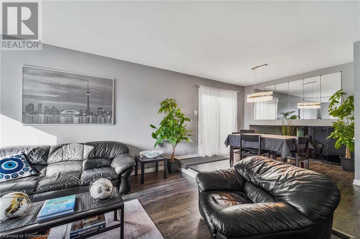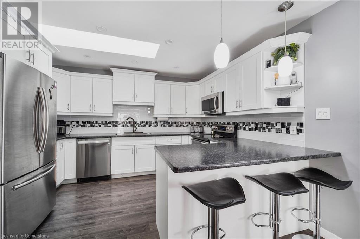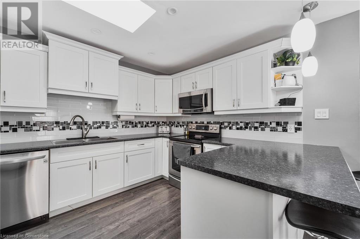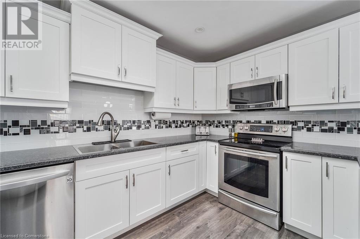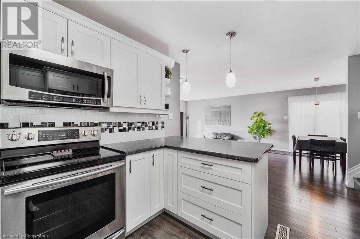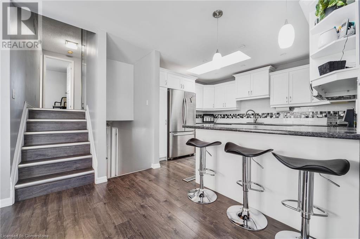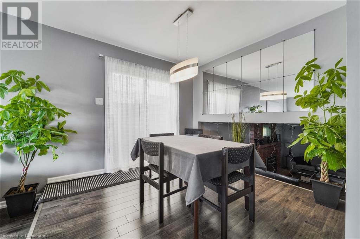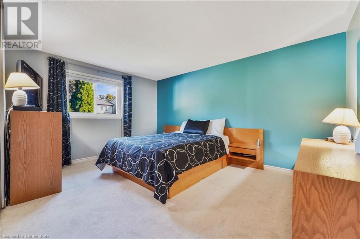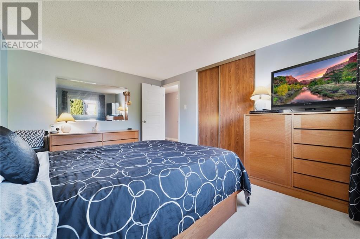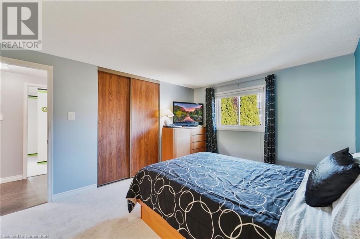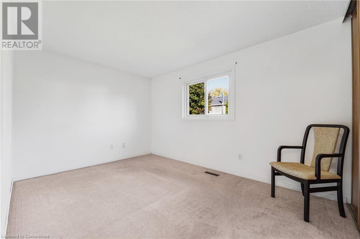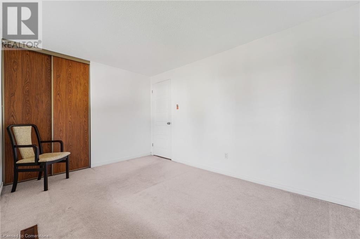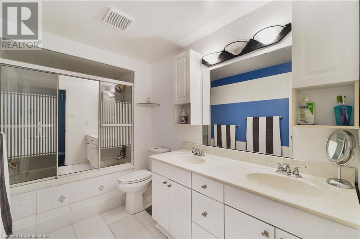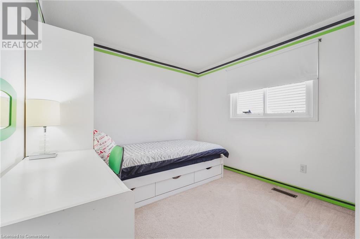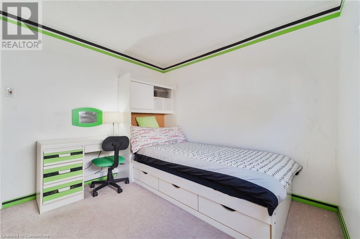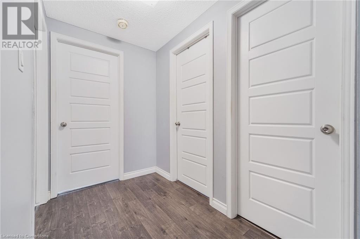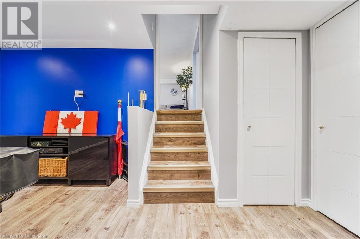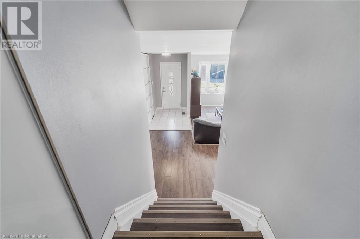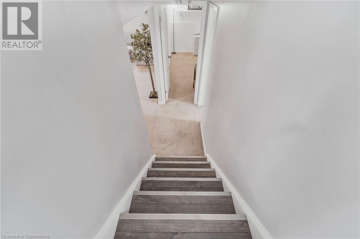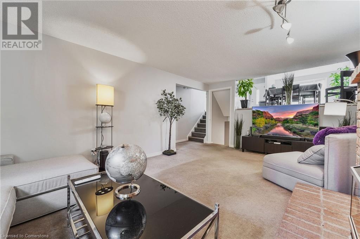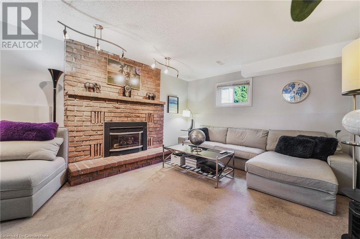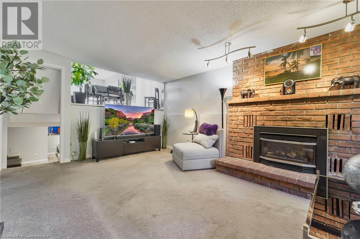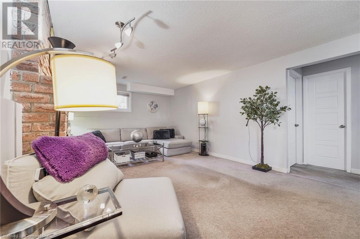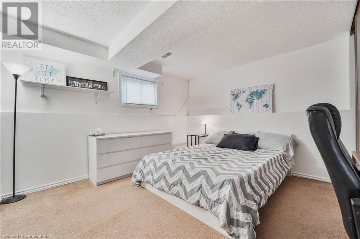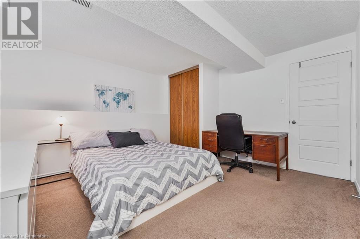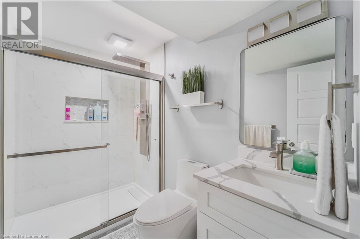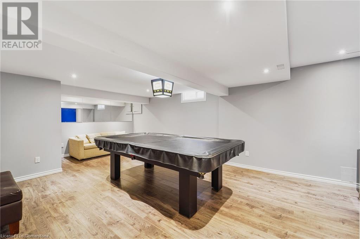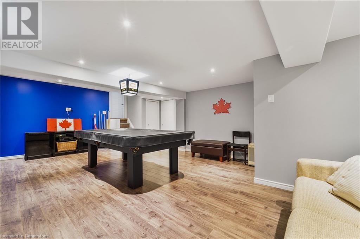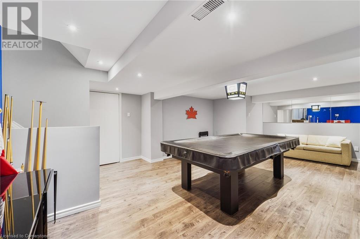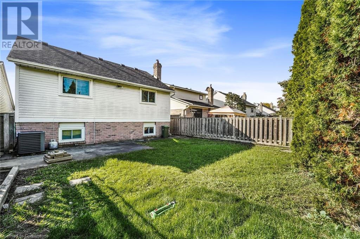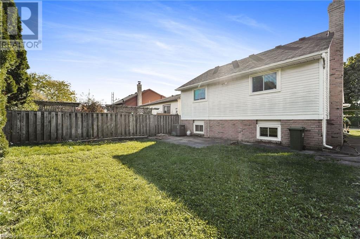8 Muscot Drive Hamilton, Ontario L8J 1X2
$799,900
Introducing a fabulous prime Stoney Creek Mountain 4-level backsplit that truly shows 10++. This beautifully remodeled and decorated home features hard surface flooring throughout, including laminate and ceramics. The sunken living room leads to a separate dining room, seamlessly connecting to an open-concept eat-in kitchen adorned with sharp modern white cabinets and a custom backsplash, complemented by stainless steel appliances and custom lighting. With 3+1 bedrooms, 1 updated bathroom, the lovely carpeted family room on the main floor boasts a cozy gas fireplace, alongside a second brand new designer bath and the fourth bedroom. The fully finished lower level includes an impressive games/recreation room, making this home perfect for entertaining. Located in a desirable area, this gem won't last long—just a short walk to shops, restaurants, and a movie theatre, with easy access to the Linc! (id:57134)
Open House
This property has open houses!
2:00 pm
Ends at:4:00 pm
2:00 pm
Ends at:4:00 pm
Property Details
| MLS® Number | 40687296 |
| Property Type | Single Family |
| Amenities Near By | Park, Place Of Worship, Playground, Public Transit, Schools |
| Community Features | Quiet Area |
| Equipment Type | Water Heater |
| Parking Space Total | 2 |
| Rental Equipment Type | Water Heater |
Building
| Bathroom Total | 2 |
| Bedrooms Above Ground | 4 |
| Bedrooms Total | 4 |
| Appliances | Dryer, Microwave, Refrigerator, Stove, Washer |
| Basement Development | Finished |
| Basement Type | Full (finished) |
| Construction Style Attachment | Detached |
| Cooling Type | Central Air Conditioning |
| Exterior Finish | Brick |
| Foundation Type | Block |
| Heating Fuel | Natural Gas |
| Heating Type | Forced Air |
| Size Interior | 1,519 Ft2 |
| Type | House |
| Utility Water | Municipal Water |
Parking
| Attached Garage |
Land
| Access Type | Road Access |
| Acreage | No |
| Land Amenities | Park, Place Of Worship, Playground, Public Transit, Schools |
| Sewer | Municipal Sewage System |
| Size Depth | 100 Ft |
| Size Frontage | 34 Ft |
| Size Total Text | Under 1/2 Acre |
| Zoning Description | R5 |
Rooms
| Level | Type | Length | Width | Dimensions |
|---|---|---|---|---|
| Second Level | 4pc Bathroom | Measurements not available | ||
| Second Level | Primary Bedroom | 14'0'' x 11'0'' | ||
| Second Level | Bedroom | 12'7'' x 9'6'' | ||
| Second Level | Bedroom | 11'0'' x 9'3'' | ||
| Third Level | 3pc Bathroom | Measurements not available | ||
| Third Level | Bedroom | 12'4'' x 13'4'' | ||
| Third Level | Family Room | 19'8'' x 12'0'' | ||
| Lower Level | Storage | Measurements not available | ||
| Lower Level | Laundry Room | Measurements not available | ||
| Lower Level | Recreation Room | 15'2'' x 17'9'' | ||
| Main Level | Eat In Kitchen | 12'0'' x 10'0'' | ||
| Main Level | Dining Room | 10'6'' x 9'7'' | ||
| Main Level | Living Room | 15'3'' x 10'6'' |
https://www.realtor.ca/real-estate/27763324/8-muscot-drive-hamilton

88 Wilson Street West
Ancaster, Ontario L9G 1N2

